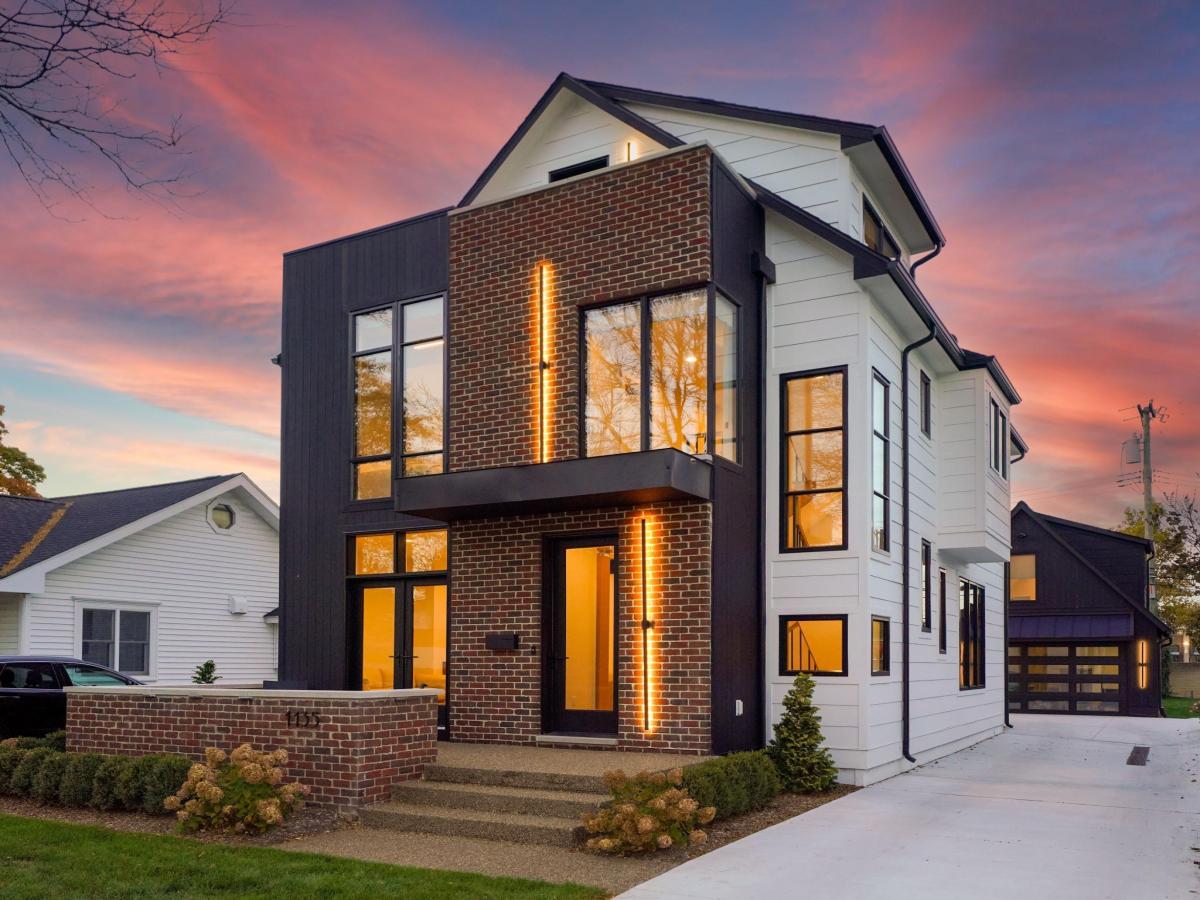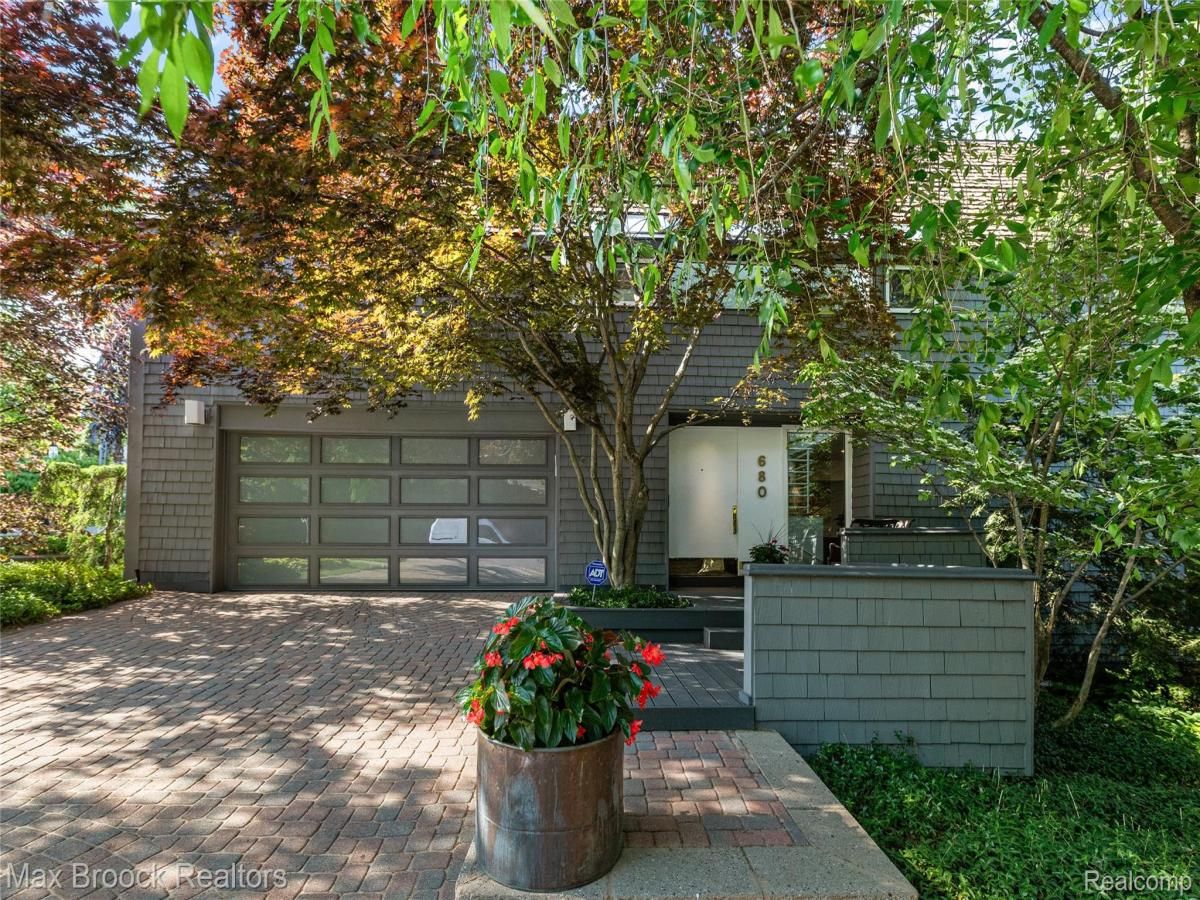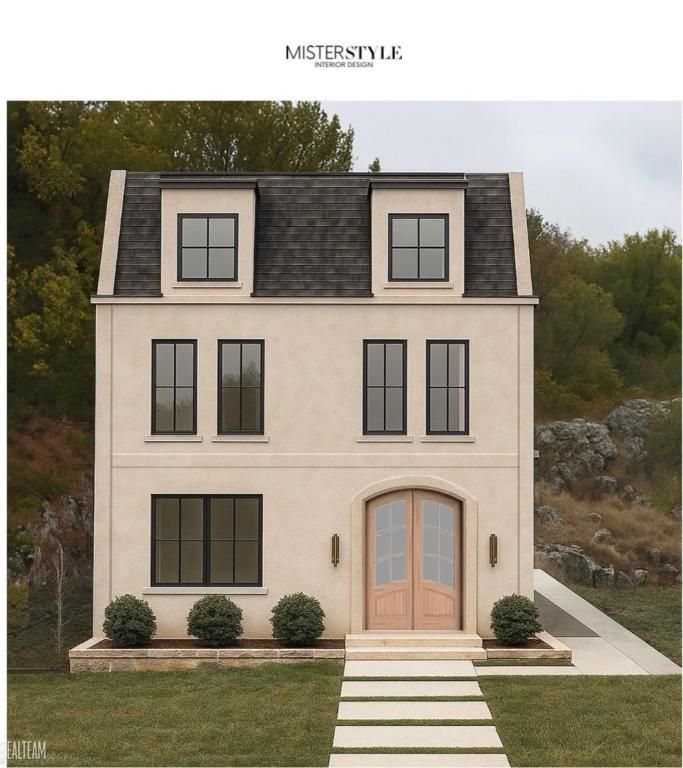Surrounded by a low-maintenance, private landscape, the exterior beauty is matched only by the timeless elegance within. The open-concept main floor is an entertainer’s dream, featuring a chef’s kitchen complete with a built-in refrigerator and a 35-bottle wine fridge at the center island. Both formal and informal dining areas flow into a breathtaking great room with soaring 18-foot ceilings and a towering, conveniently gas-lit fireplace. Sunlight pours through expansive windows, offering serene views, motorized blinds, and a bright, airy atmosphere throughout.
Upstairs, the primary suite is a peaceful retreat, showcasing a spa-like bath with heated floors and a boutique-style, custom-designed walk-in closet. Two additional bedrooms share a beautifully appointed Jack-and-Jill bathroom with double sinks and abundant cabinetry, while the fourth bedroom enjoys its own private en-suite bath.
The finished daylight lower level adds exceptional versatility, ideal for recreation, hobbies, a home gym—or all three. A full bath enhances functionality, and the layout easily accommodates the addition of a fifth bedroom without sacrificing much living space. Ample storage ensures everything has its place, including your fitness equipment.
Located in the highly rated Rochester Community Schools District and just minutes from the shops, fine dining, and amenities of the Village of Rochester Hills. This home offers a rare combination of privacy, prestige, and convenience.
(BATVAI. Video surveillance is active on the property. Showings are available to pre-approved parties. However, we welcome everyone to explore our virtual tour—second only to experiencing this extraordinary home in person.)
Property Details
See this Listing
I’m a first-generation American with Italian roots. My journey combines family, real estate, and the American dream. Raised in a loving home, I embraced my Italian heritage and studied in Italy before returning to the US. As a mother of four, married for 30 years, my joy is family time. Real estate runs in my blood, inspired by my parents’ success in the industry. I earned my real estate license at 18, learned from a mentor at Century 21, and continued to grow at Remax. In 2022, I became the…
More About LiaMortgage Calculator
Schools
Interior
Exterior
Financial
Map
Community
- Address2901 Ambleside Court Oakland MI
- SubdivisionKIRKLANDS
- CityOakland
- CountyOakland
- Zip Code48306
Similar Listings Nearby
- 1135 CHAPIN AVE
Birmingham, MI$1,510,000
3.10 miles away
- 1088 Southfield Road
Birmingham, MI$1,500,000
3.19 miles away
- 1792 Vista Drive
Oakland, MI$1,500,000
2.57 miles away
- 680 Willits Street
Birmingham, MI$1,499,900
1.65 miles away
- 1919 ORCHARD LANE
Bloomfield, MI$1,490,000
4.44 miles away
- 457 N Cranbrook Road
Bloomfield, MI$1,475,000
2.97 miles away
- 560 Woodland Street
Birmingham, MI$1,450,000
3.49 miles away
- 1840 Holland ST
Birmingham, MI$1,400,000
2.76 miles away
- 4932 SUSANS Way
Bloomfield, MI$1,399,000
4.56 miles away
- 4495 STONY RIVER Drive
Bloomfield Hills, MI$1,399,000
0.41 miles away






