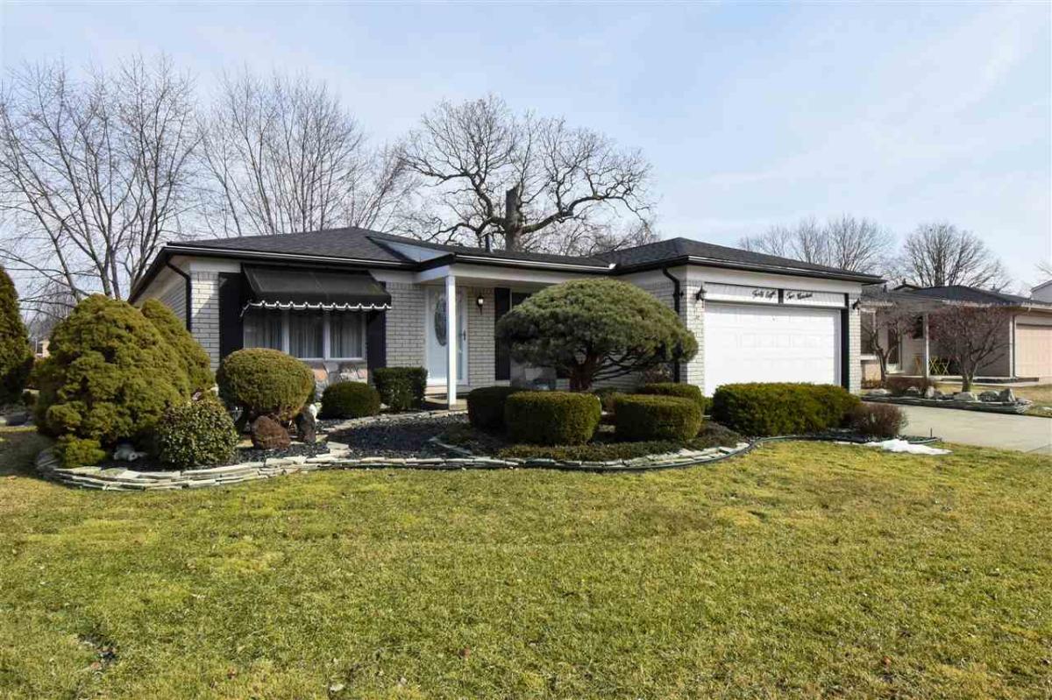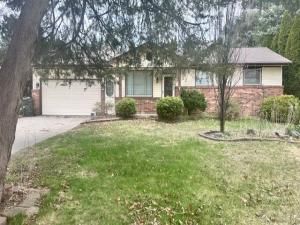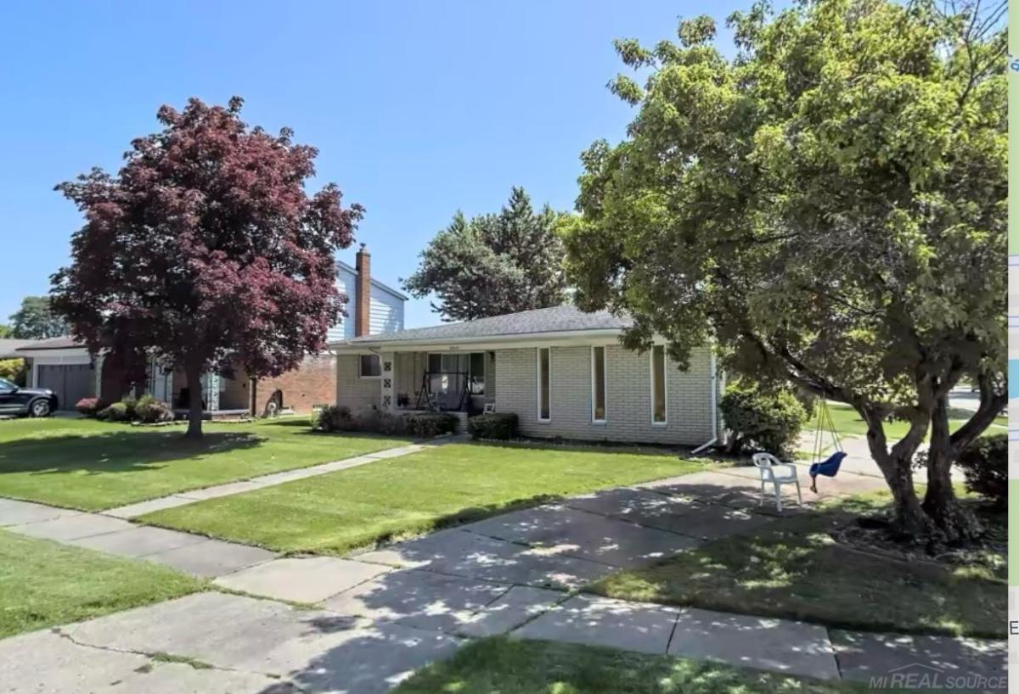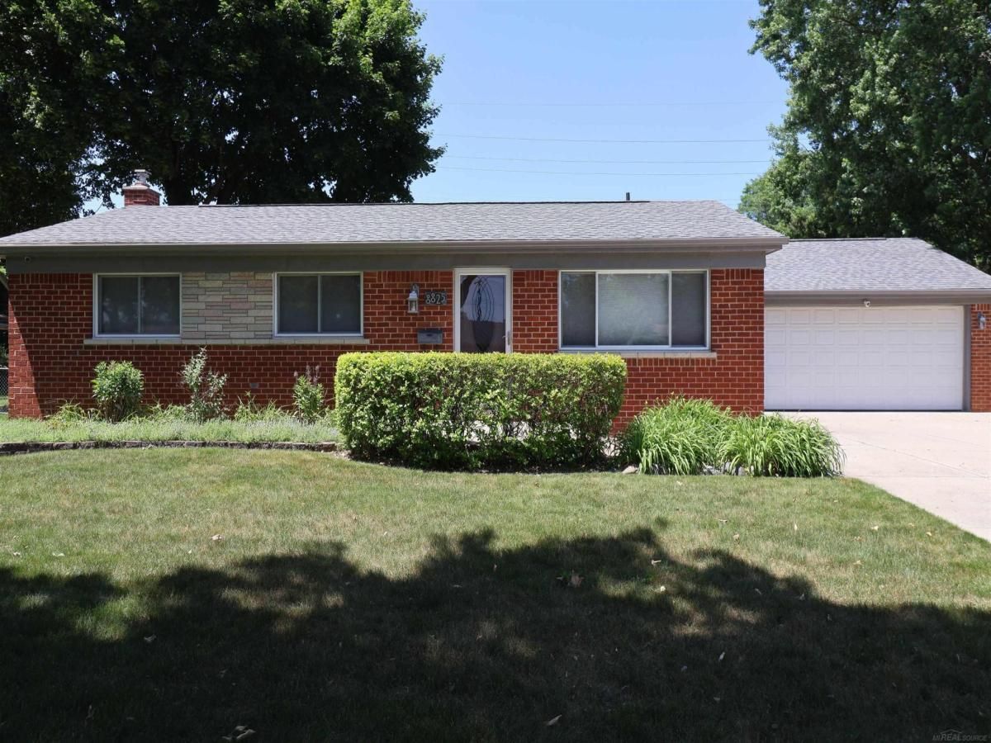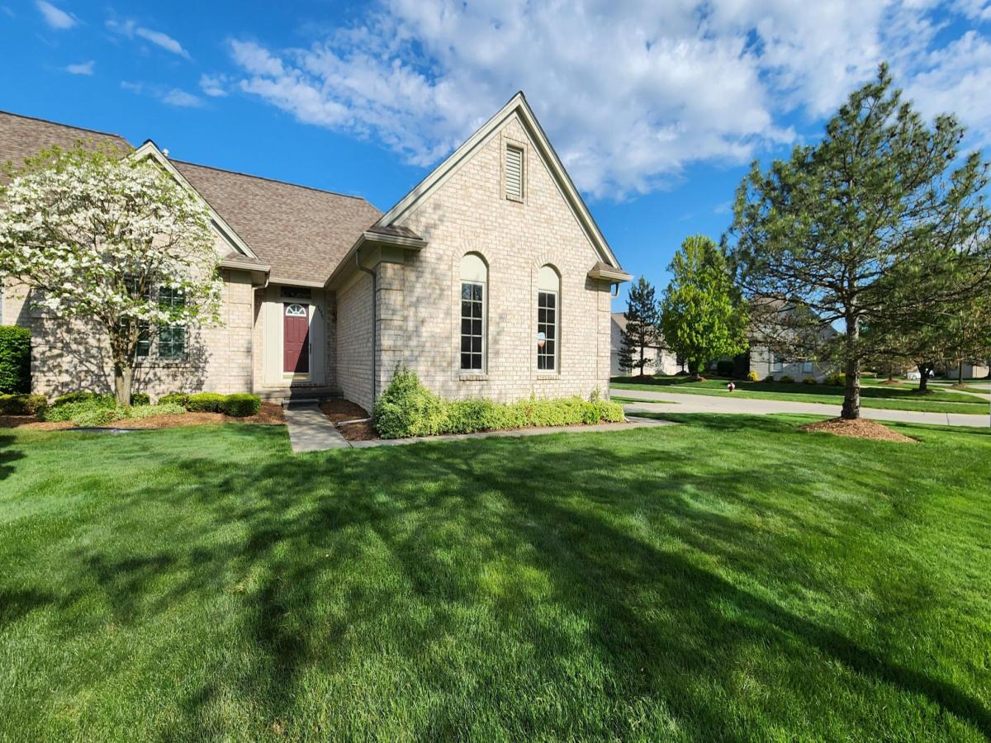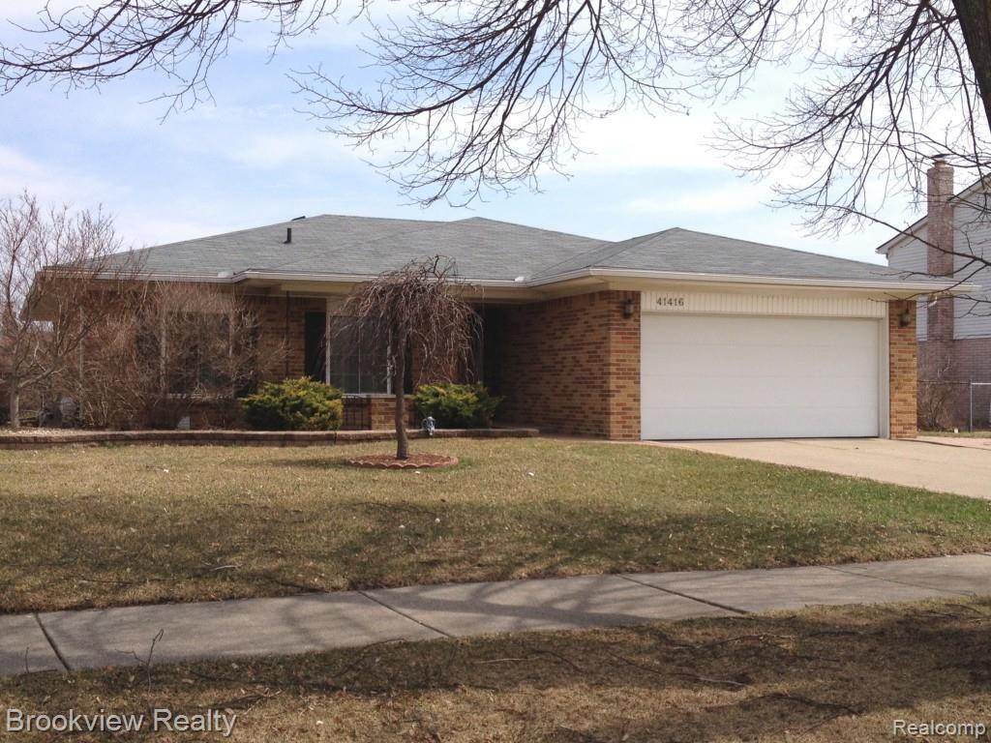Welcome to your new Home! A family friendly 1,260+ sq. ft., 3 bedrooms, 1.5 bath, modernized classic ranch, in a great Utica School based neighborhood. Step from your covered front porch into your new home. The front door opens to a bright and welcoming foyer with a large coat closet. Opening into your living room, appointed with a large picture window. Discover a new luxury vinyl plank in your living room that flows throughout the main rooms of the house, for the look of wood floors with easy maintenance. Flowing from the living room, your spacious dining area has a built-in cabinet with glass upper cabinet doors – great for display or to make a convenient coffee bar. A full-lite glass exterior door with a storm/screen door leads to your paver patio and open backyard. The extra deep backyard has easy maintenance landscaping. The dining area flows directly into a modern white kitchen, equipped with brand new, never-been-used, stainless-steel refrigerator, gas stove, microwave and dishwasher. The bright kitchen has a window over the new stainless-steel sink and motion-activated faucet. Light gray laminate counters make for easy cleanup. From the kitchen, take one step down and you will find a large half bathroom. The half bathroom is in modern two-tone colors with new light and plumbing fixtures. Just past half bathroom is the first floor laundry room, equipped with a gas dryer and washer, as well as a laundry sink and a large storage closet. Your laundry room connects directly to your 2-car garage. The garage has a new epoxy floor and plenty of hidden storage. The 3 first floor bedrooms and main bathroom are accessed from a hallway off the living room. Each bedroom has freshly cleaned carpets and its own double bifold door closet. The shared main bathroom is freshly painted with new lighting, faucet, and full-sized tub/shower combination. There is plenty of storage in this bathroom with an oversized vanity, mirrored medicine cabinet, and linen closet. Downstairs you will find a 1,134 sq ft basement with a new ep
Property Details
Price:
$2,000
MLS #:
58050175765
Status:
Active
Beds:
3
Baths:
2
Address:
48200 Walden DR
Type:
Rental
Subtype:
Single Family Residence
Subdivision:
Y
Neighborhood:
03081 – Macomb Twp
City:
Macomb
Listed Date:
May 22, 2025
State:
MI
Finished Sq Ft:
1,260
ZIP:
48044
Year Built:
1976
See this Listing
I’m a first-generation American with Italian roots. My journey combines family, real estate, and the American dream. Raised in a loving home, I embraced my Italian heritage and studied in Italy before returning to the US. As a mother of four, married for 30 years, my joy is family time. Real estate runs in my blood, inspired by my parents’ success in the industry. I earned my real estate license at 18, learned from a mentor at Century 21, and continued to grow at Remax. In 2022, I became the…
More About LiaMortgage Calculator
Schools
School District:
Utica
Interior
Appliances
Dishwasher, Microwave, Oven, Refrigerator, Range
Bathrooms
1 Full Bathroom, 1 Half Bathroom
Cooling
Central Air
Heating
Forced Air, Natural Gas
Exterior
Architectural Style
Ranch
Construction Materials
Brick
Parking Features
Two Car Garage, Attached
Financial
Map
Community
- Address48200 Walden DR Macomb MI
- SubdivisionY
- CityMacomb
- CountyMacomb
- Zip Code48044
Similar Listings Nearby
- 2338 Koper Drive
Sterling Heights, MI$2,500
0.89 miles away
- 35455 Alta Vista Drive
Sterling Heights, MI$2,500
0.89 miles away
- 37400 Hacker Drive
Sterling Heights, MI$2,500
3.32 miles away
- 4550 JUSTINE Street
Shelby, MI$2,400
4.50 miles away
- 49545 SCHOENHERR RD
Shelby, MI$2,400
4.52 miles away
- 12232 Greenway Drive
Sterling Heights, MI$2,400
0.89 miles away
- 37610 Hacker DR
Sterling Heights, MI$2,400
3.28 miles away
- 8825 Kidley DR
Sterling Heights, MI$2,400
1.99 miles away
- 40201 RIVERBEND DR
Sterling Heights, MI$2,395
4.23 miles away
- 41416 N SPICEMILL DR E
Sterling Heights, MI$2,350
1.97 miles away

48200 Walden DR
Macomb, MI
LIGHTBOX-IMAGES

