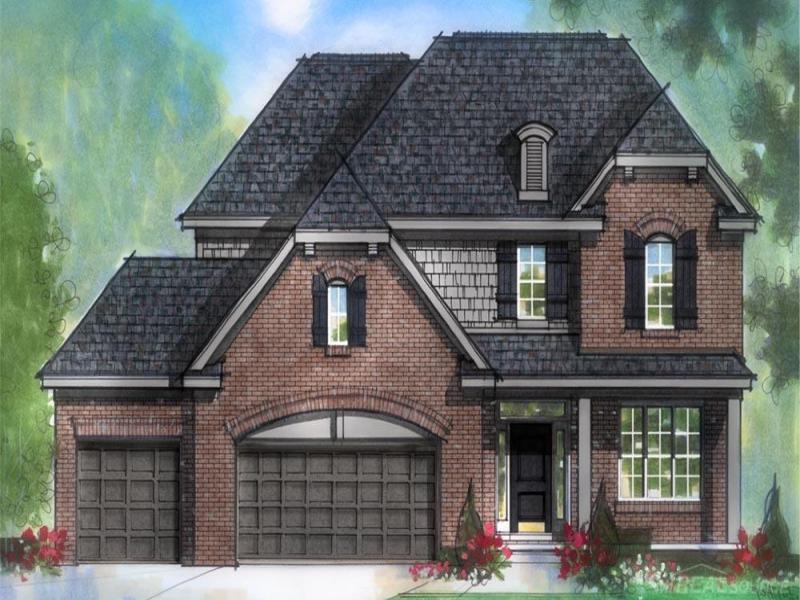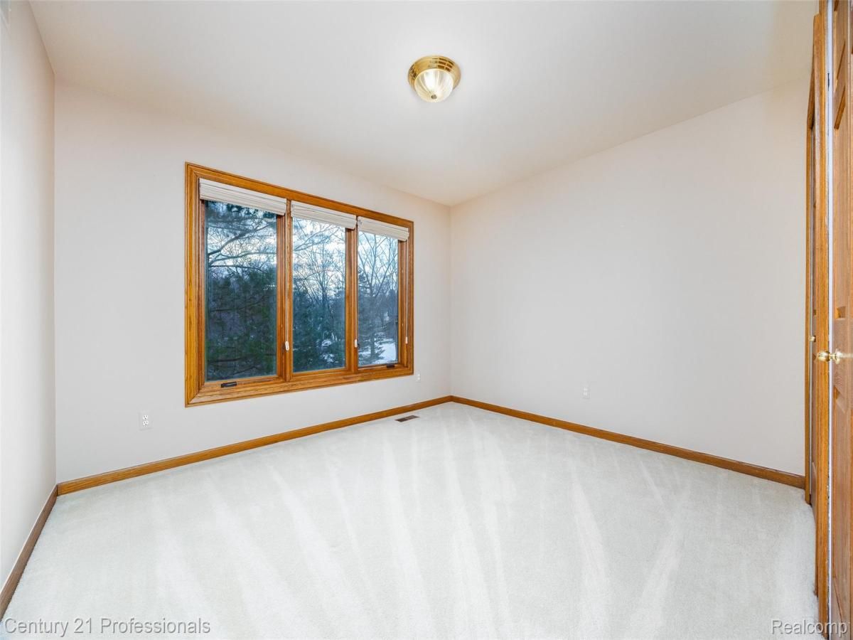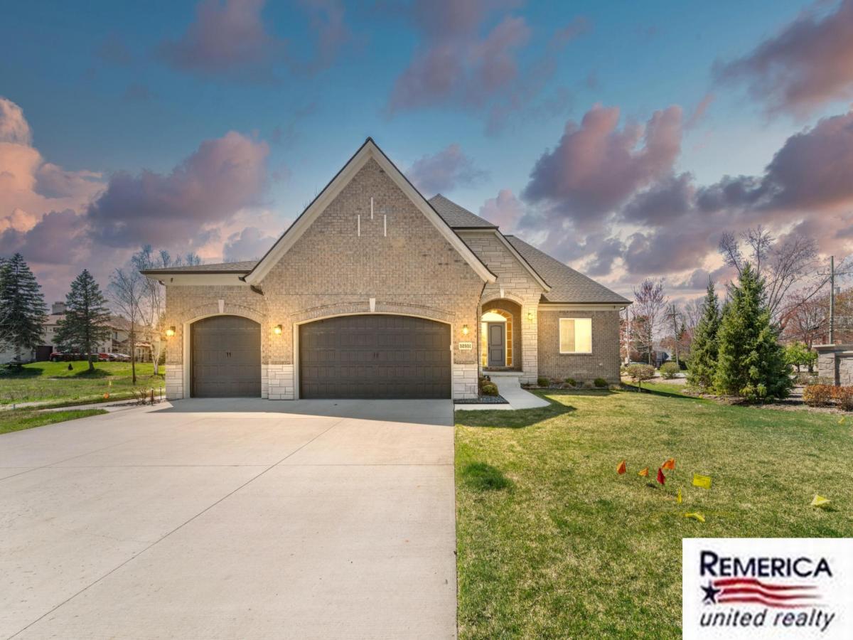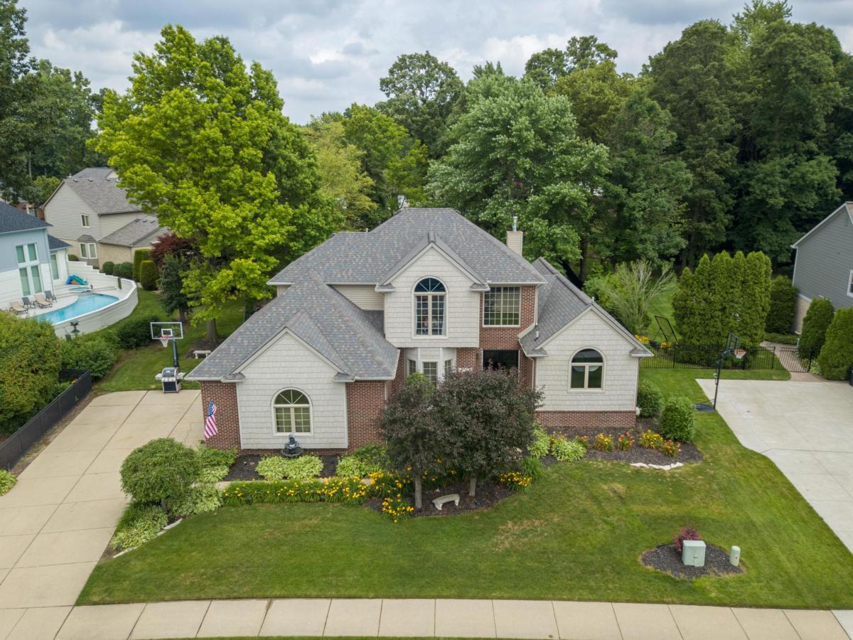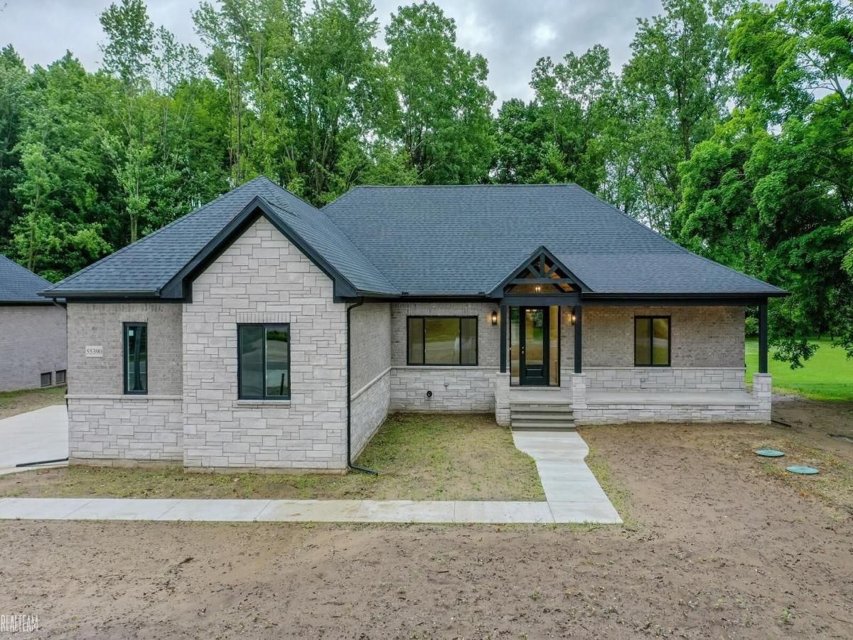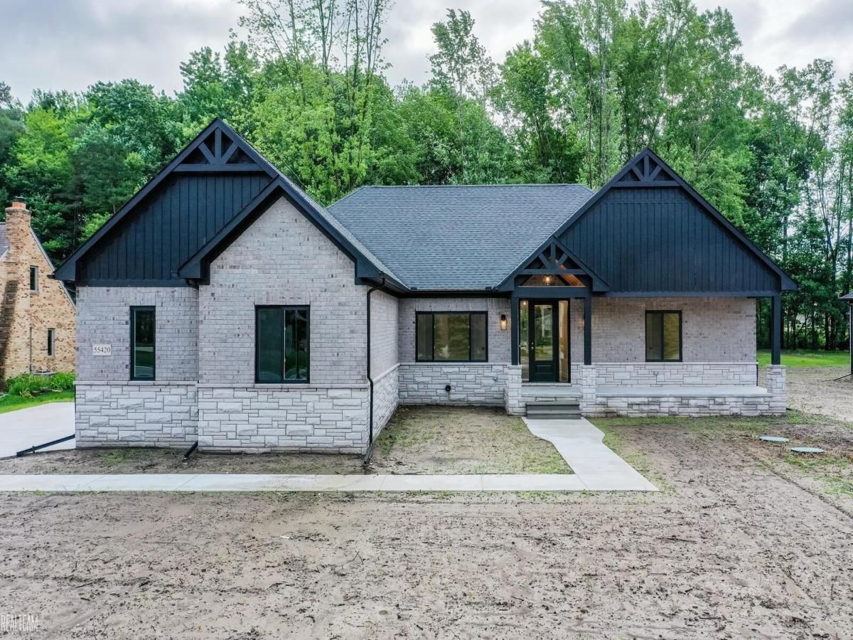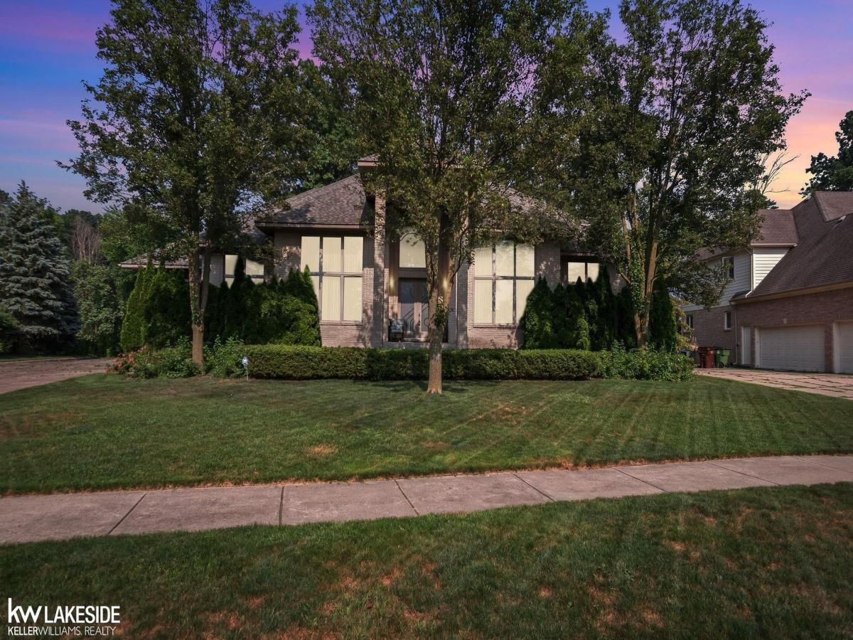Introducing the “Galaxy” colonial, a stunning home under construction in the highly desirable Wolverine Country Club Estates II in Macomb Township. You will find a library, harvest room, mud hall, first-floor laundry, 4 bedrooms, 2 1/2 bathrooms, a basement and a convenient 3-car attached garage. The open concept kitchen, dining and great room ensure a seamless flow for both family living and entertaining. Lafata cabinets in the entire home, while the kitchen boasts ample storage, a sizable island and quartz countertops. Retreat to the primary bedroom, boasting vaulted ceilings, spacious walk-in closet and double bowl vanity with soaker tub in owner’s bath. Floating vanity with quartz countertop in powder room. Luxury vinyl plank flooring in study and great room. Ledgestone and coordinating tile hearth with oak floating mantle. Matte black light fixture package. Craftsman interior trim package, upgraded door hardware, upgraded carpet pad, plumbing fixtures and garage door color. Refrigerator water line prep. Stone/pebble shower floor in owner’s bath. This basement is prepped for 3-piece bath, and the homes comes with a 10-year limited structural warranty for your piece of mind. Virtual tour and photos showcase a similar home. Equal Housing Opportunity. Granite counters at kitchen, snack bar and baths. Floating vanity in powder room. Large walk-in closet in master suite. Three-piece rough in basement. Angled hardwood from foyer to nook. Beige vinyl windows. Central air and home warranty. Virtual tour and photos are of a comparable home.
Property Details
Price:
$648,620
MLS #:
58050160009
Status:
Active
Beds:
4
Baths:
3
Address:
17317 Megan DR
Type:
Single Family
Subtype:
Single Family Residence
Subdivision:
WOLVERINE COUNTRY CLUB
Neighborhood:
03081 – Macomb Twp
City:
Macomb
Listed Date:
Nov 1, 2024
State:
MI
Finished Sq Ft:
2,917
ZIP:
48042
Year Built:
2024
See this Listing
I’m a first-generation American with Italian roots. My journey combines family, real estate, and the American dream. Raised in a loving home, I embraced my Italian heritage and studied in Italy before returning to the US. As a mother of four, married for 30 years, my joy is family time. Real estate runs in my blood, inspired by my parents’ success in the industry. I earned my real estate license at 18, learned from a mentor at Century 21, and continued to grow at Remax. In 2022, I became the…
More About LiaMortgage Calculator
Schools
School District:
Utica
Interior
Appliances
Dishwasher, Disposal, Microwave, Oven, Range
Bathrooms
2 Full Bathrooms, 1 Half Bathroom
Heating
Forced Air, Natural Gas
Exterior
Architectural Style
Colonial
Construction Materials
Brick, Vinyl Siding
Parking Features
Three Car Garage, Attached, Direct Access, Electricityin Garage
Financial
HOA Fee
$135
HOA Frequency
SemiAnnually
Taxes
$136
Map
Community
- Address17317 Megan DR Macomb MI
- SubdivisionWOLVERINE COUNTRY CLUB
- CityMacomb
- CountyMacomb
- Zip Code48042
Similar Listings Nearby
- 56135 Parkview Drive
Shelby, MI$830,000
2.02 miles away
- 1180 Knob Creek Drive
Rochester, MI$815,900
4.30 miles away
- 52951 Royal Park Avenue
Shelby, MI$799,000
3.16 miles away
- 49112 White Mill Drive
Shelby, MI$785,000
3.97 miles away
- 54615 DEADWOOD LN
Shelby, MI$775,000
1.40 miles away
- 55390 Jewell RD
Shelby, MI$775,000
1.48 miles away
- 55420 Jewell RD
Shelby, MI$775,000
1.46 miles away
- 55766 Apple LN
Shelby, MI$775,000
0.70 miles away
- 240 Red Oak Lane
Rochester Hills, MI$769,300
4.84 miles away
- 17102 Chianti Court
Macomb, MI$759,900
4.14 miles away

17317 Megan DR
Macomb, MI
LIGHTBOX-IMAGES

