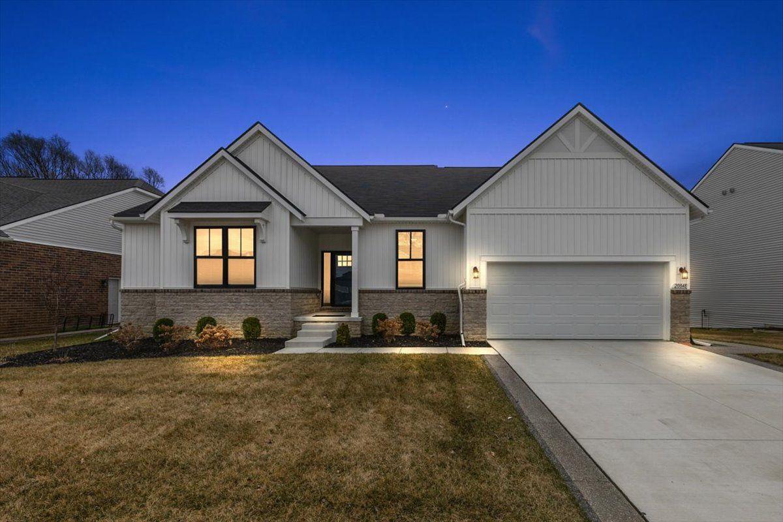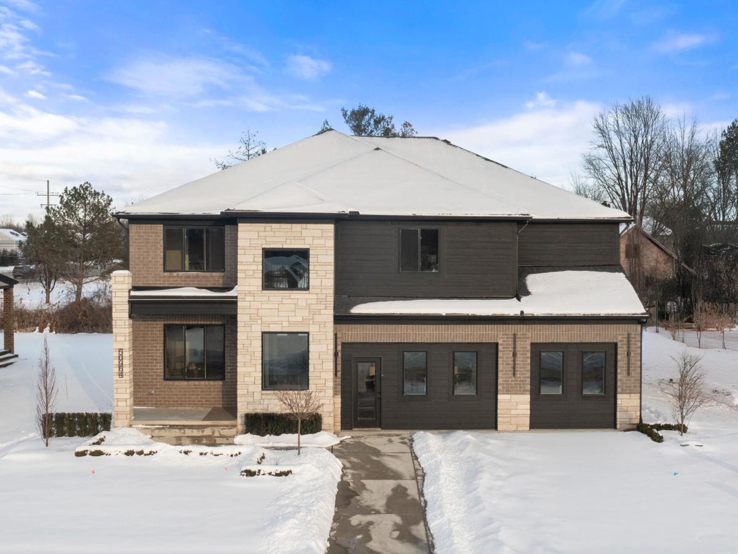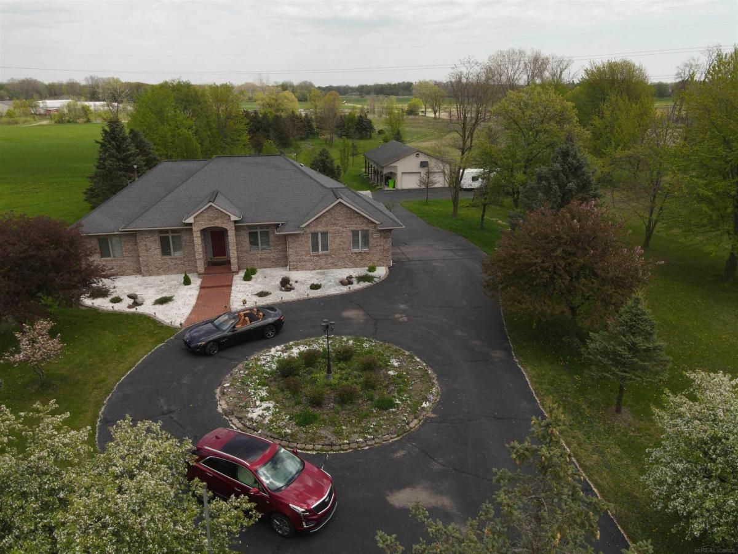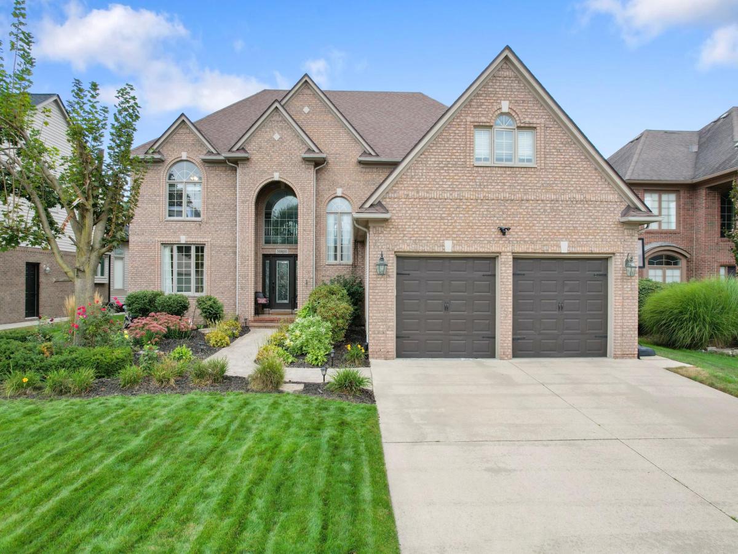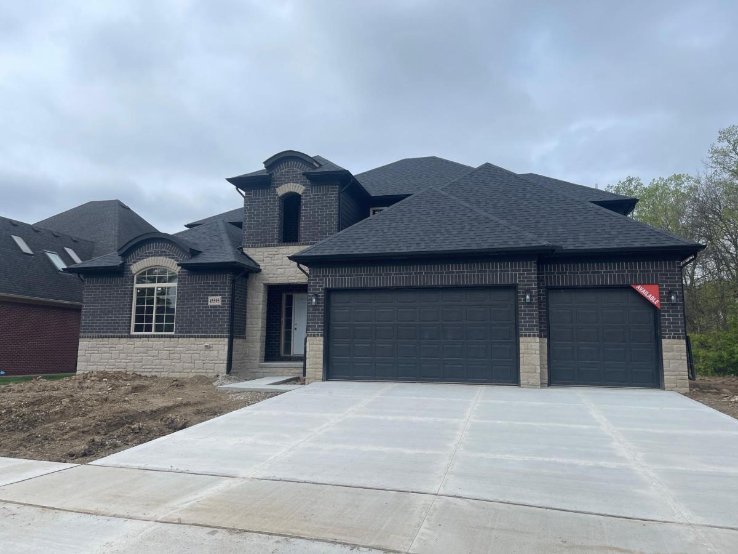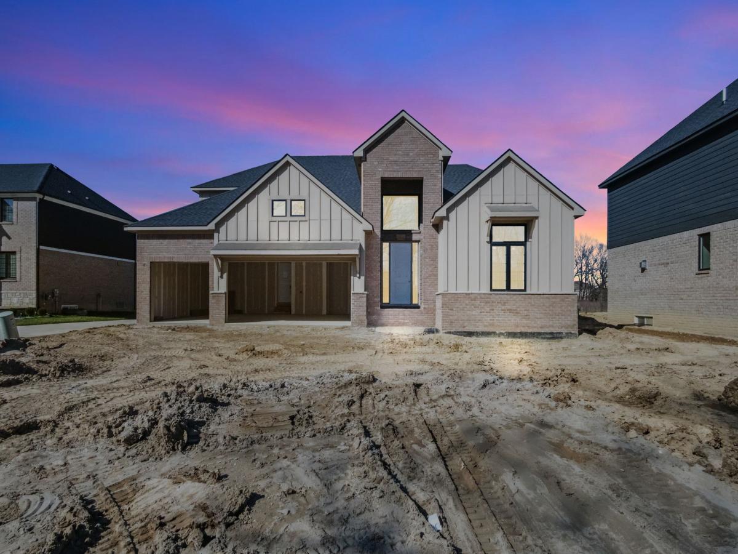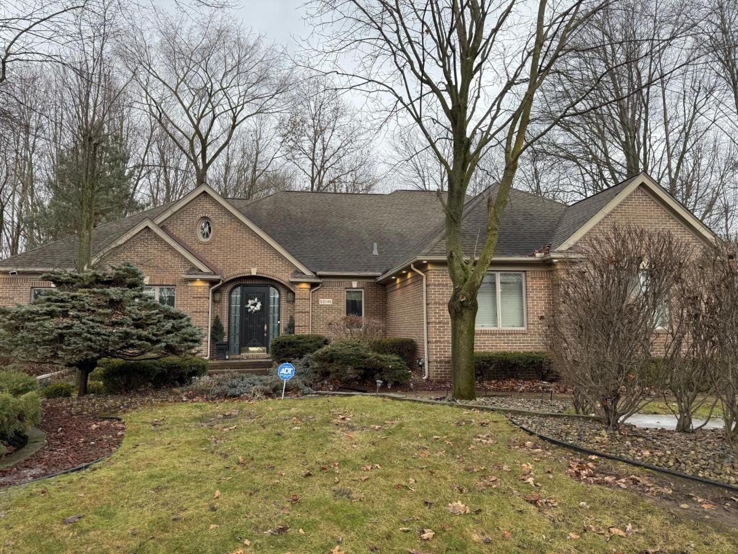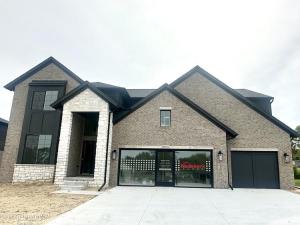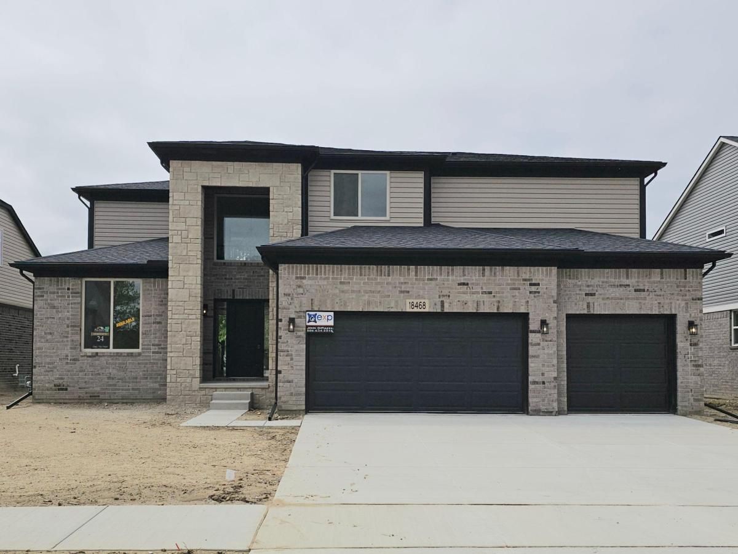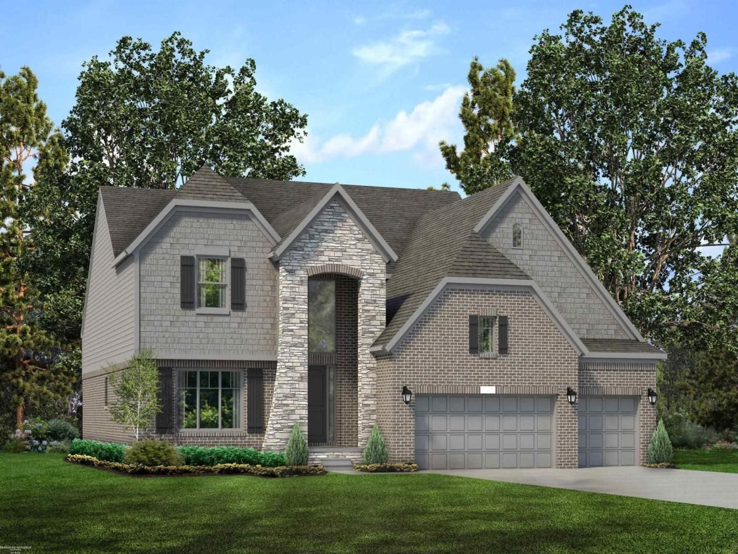PRICE IMPROVEMENT!!! Welcome to this exceptional modern farmhouse ranch, built in 2023, featuring the highly coveted Madison floorplan by Lombardo Homes. Spanning 2,590 sqft, this gorgeous home offers 3 spacious bedrooms, 2.5 bathrooms, and an array of premium upgrades throughout. From the moment you step inside, you’ll be captivated by the thoughtfully designed layout and superior craftsmanship. The open-concept great room is the heart of the home, highlighted by soaring 9-ft ceilings and a stunning step ceiling, creating an expansive and inviting atmosphere. A gas-burning fireplace adds warmth and charm, making it the perfect space for cozy evenings. Large, upgraded Anderson windows flood the area with natural light, enhancing the airy feel of this beautiful home.
The chef’s kitchen is a true showstopper, equipped with high-end finishes including a farmhouse sink, custom cabinetry, and ample counter space. It’s perfect for preparing gourmet meals and hosting family and friends. The adjacent dining area offers easy access to the home’s massive composite deck with a stylish pergola, creating an incredible outdoor living space for year-round enjoyment.
A dedicated study provides a quiet retreat, ideal for working from home or enjoying some downtime. Additionally, the home includes a fully-equipped home gym, offering the perfect space for your fitness routine without leaving the comfort of your home. The large unfinished basement is a blank canvas, already framed out and ready for customization. One room is fully completed, and the space is plumbed for a 3-piece bathroom, giving you endless possibilities to expand and add value. This home also includes a 2-ft garage extension in addition to 12ft ceilings, offering extra space for storage, as well as a dedicated 240 line for your convenience. The 3-ton AC unit with a built-in humidifier ensures comfort and climate control throughout the year. With its perfect combination of modern style, luxurious upgrades, and functionality, this home truly stands out.
The chef’s kitchen is a true showstopper, equipped with high-end finishes including a farmhouse sink, custom cabinetry, and ample counter space. It’s perfect for preparing gourmet meals and hosting family and friends. The adjacent dining area offers easy access to the home’s massive composite deck with a stylish pergola, creating an incredible outdoor living space for year-round enjoyment.
A dedicated study provides a quiet retreat, ideal for working from home or enjoying some downtime. Additionally, the home includes a fully-equipped home gym, offering the perfect space for your fitness routine without leaving the comfort of your home. The large unfinished basement is a blank canvas, already framed out and ready for customization. One room is fully completed, and the space is plumbed for a 3-piece bathroom, giving you endless possibilities to expand and add value. This home also includes a 2-ft garage extension in addition to 12ft ceilings, offering extra space for storage, as well as a dedicated 240 line for your convenience. The 3-ton AC unit with a built-in humidifier ensures comfort and climate control throughout the year. With its perfect combination of modern style, luxurious upgrades, and functionality, this home truly stands out.
Property Details
Price:
$625,000
MLS #:
20250022119
Status:
Active
Beds:
3
Baths:
3
Address:
20848 WEXFORD DR
Type:
Single Family
Subtype:
Single Family Residence
Subdivision:
WEXFORD MEADOWS
Neighborhood:
03081 – Macomb Twp
City:
Macomb
Listed Date:
Apr 2, 2025
State:
MI
Finished Sq Ft:
2,790
ZIP:
48044
Lot Size:
8,712 sqft / 0.20 acres (approx)
Year Built:
2023
See this Listing
I’m a first-generation American with Italian roots. My journey combines family, real estate, and the American dream. Raised in a loving home, I embraced my Italian heritage and studied in Italy before returning to the US. As a mother of four, married for 30 years, my joy is family time. Real estate runs in my blood, inspired by my parents’ success in the industry. I earned my real estate license at 18, learned from a mentor at Century 21, and continued to grow at Remax. In 2022, I became the…
More About LiaMortgage Calculator
Schools
School District:
ChippewaValley
Interior
Bathrooms
2 Full Bathrooms, 1 Half Bathroom
Cooling
Ceiling Fans, Central Air
Heating
Forced Air, Natural Gas
Laundry Features
Gas Dryer Hookup, Laundry Room
Exterior
Architectural Style
Ranch
Construction Materials
Vinyl Siding
Parking Features
Three Car Garage, Attached, Electric Vehicle Charging Stations, Garage Faces Front
Roof
Composition
Security Features
Smoke Detectors
Financial
Taxes
$7,941
Map
Community
- Address20848 WEXFORD DR Macomb MI
- SubdivisionWEXFORD MEADOWS
- CityMacomb
- CountyMacomb
- Zip Code48044
Similar Listings Nearby
- 50964 MISTWOOD DR
Macomb, MI$799,900
2.95 miles away
- 52590 North AVE
Macomb, MI$799,900
2.91 miles away
- 50600 KOSS DR
Macomb, MI$735,000
1.31 miles away
- 45595 SHOAL DR
Macomb, MI$729,900
1.65 miles away
- 45070 TWIN RIVER DR
Macomb, MI$729,900
1.79 miles away
- 53145 ALYSSA
Shelby, MI$729,900
4.16 miles away
- 50452 Timberstone DR
Macomb, MI$719,900
2.86 miles away
- 18468 STALLMANN DR
Macomb, MI$714,900
4.04 miles away
- 50574 Mistwood DR
Macomb, MI$709,900
2.87 miles away
- 14153 JODE PARK
Shelby, MI$700,000
4.33 miles away

20848 WEXFORD DR
Macomb, MI
LIGHTBOX-IMAGES

