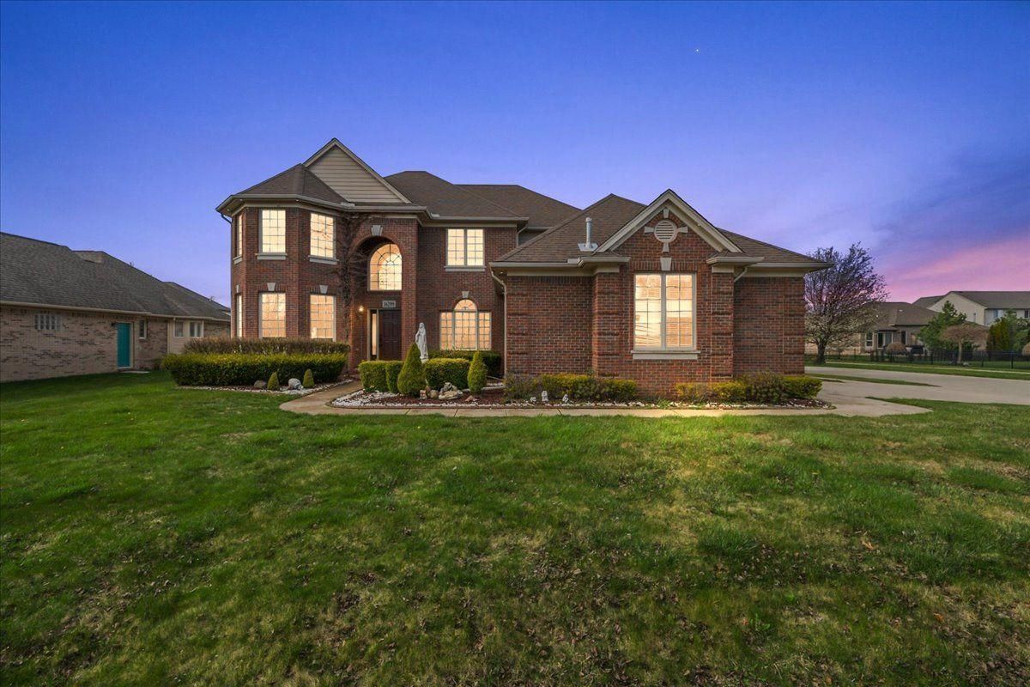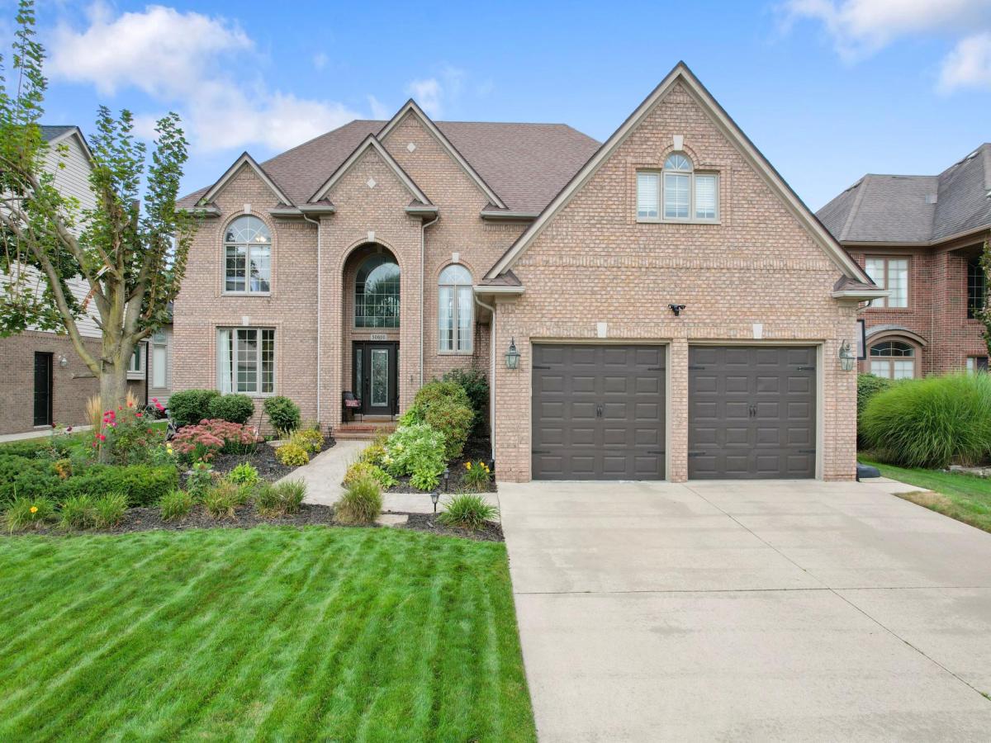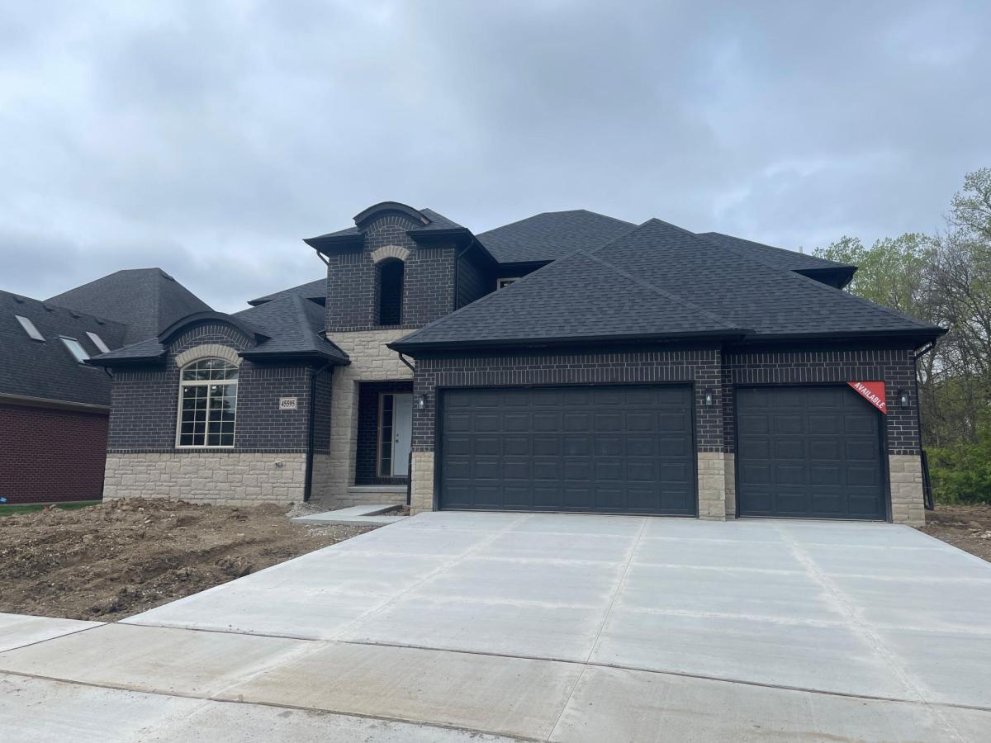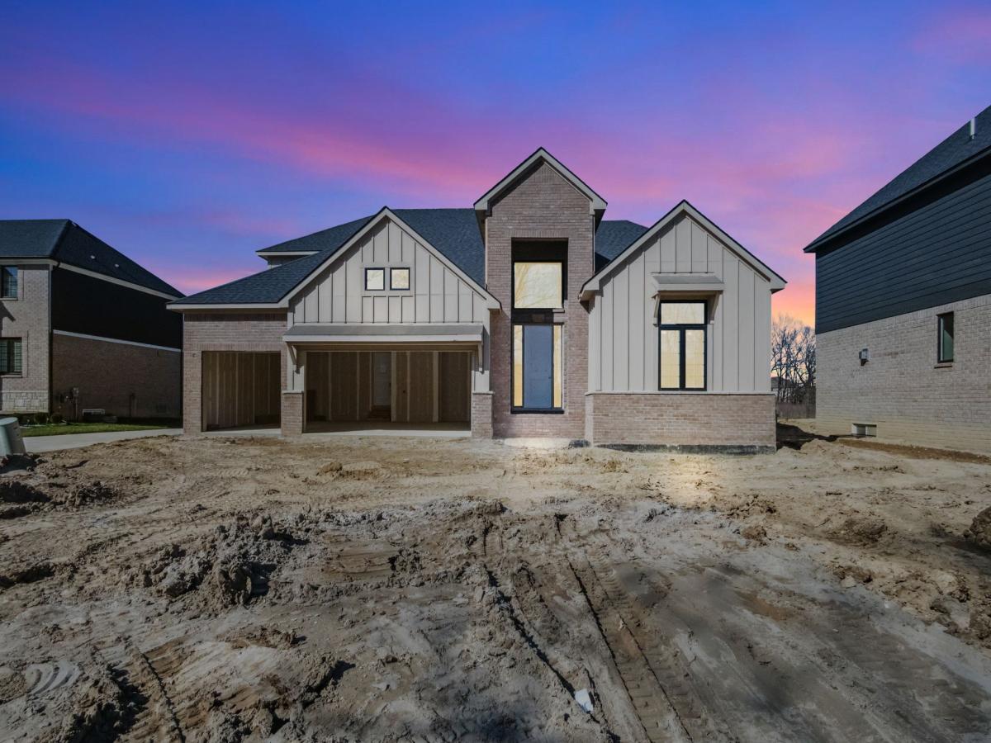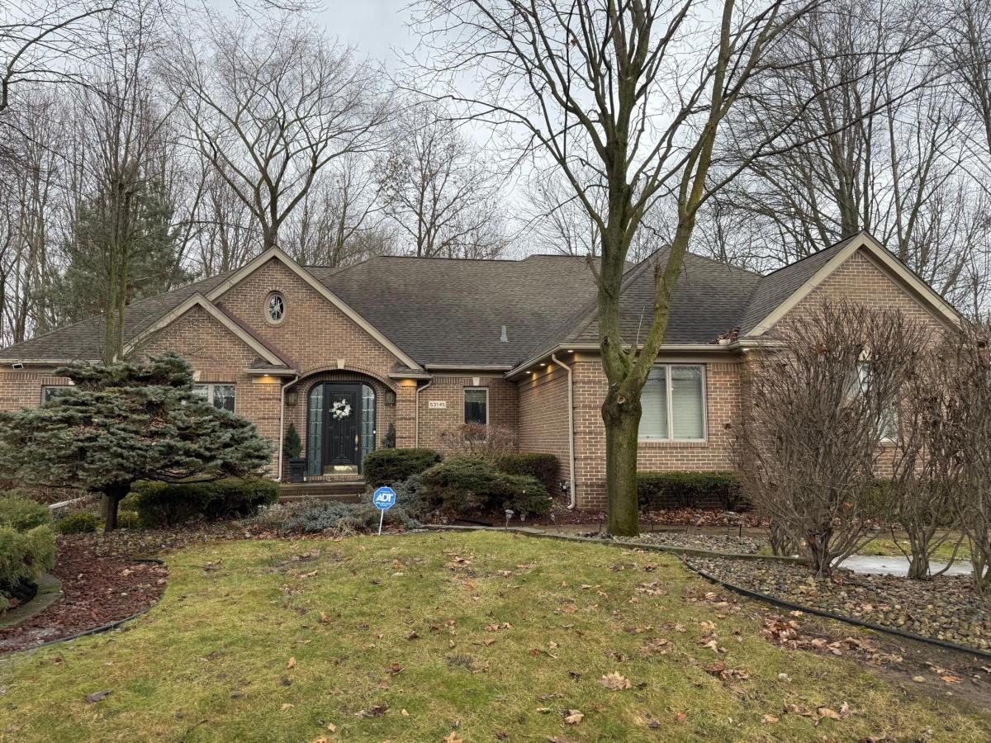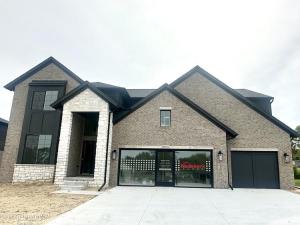Beautifully Maintained Colonial – Former Builder’s Model with Premium Elevation!
This spacious home features 30-year dimensional shingles, high-volume ceilings, a dramatic 2-story foyer, dual staircase, custom paint, and hardwood floors. The main level offers formal dining, a den with a bay window, wainscoting, built-ins, and a 1st-floor laundry. The large kitchen boasts raised-panel cabinets, granite countertops, and a breakfast nook. All bathrooms were upgraded with premium tile, lighting, and mirrors. 3 3-car heated garage.
The primary suite includes a walk-in closet and private bath. The finished basement includes two extra bedrooms, a full bath, a second kitchen, tile flooring, and a modern blacked-out ceiling. There is a stamped concrete patio in the back. The features list is available in the disclosure.
This spacious home features 30-year dimensional shingles, high-volume ceilings, a dramatic 2-story foyer, dual staircase, custom paint, and hardwood floors. The main level offers formal dining, a den with a bay window, wainscoting, built-ins, and a 1st-floor laundry. The large kitchen boasts raised-panel cabinets, granite countertops, and a breakfast nook. All bathrooms were upgraded with premium tile, lighting, and mirrors. 3 3-car heated garage.
The primary suite includes a walk-in closet and private bath. The finished basement includes two extra bedrooms, a full bath, a second kitchen, tile flooring, and a modern blacked-out ceiling. There is a stamped concrete patio in the back. The features list is available in the disclosure.
Property Details
Price:
$599,900
MLS #:
20250026708
Status:
Active
Beds:
4
Baths:
4
Address:
16299 SHAFTESBURY LN
Type:
Single Family
Subtype:
Single Family Residence
Subdivision:
WESTMINISTER SUB #2
Neighborhood:
03081 – Macomb Twp
City:
Macomb
Listed Date:
Apr 22, 2025
State:
MI
Finished Sq Ft:
4,567
ZIP:
48044
Lot Size:
11,326 sqft / 0.26 acres (approx)
Year Built:
2008
See this Listing
I’m a first-generation American with Italian roots. My journey combines family, real estate, and the American dream. Raised in a loving home, I embraced my Italian heritage and studied in Italy before returning to the US. As a mother of four, married for 30 years, my joy is family time. Real estate runs in my blood, inspired by my parents’ success in the industry. I earned my real estate license at 18, learned from a mentor at Century 21, and continued to grow at Remax. In 2022, I became the…
More About LiaMortgage Calculator
Schools
School District:
ChippewaValley
Interior
Appliances
Dishwasher, Disposal, Free Standing Gas Oven, Free Standing Refrigerator, Gas Cooktop, Microwave
Bathrooms
3 Full Bathrooms, 1 Half Bathroom
Cooling
Ceiling Fans, Central Air
Heating
Forced Air, Natural Gas
Exterior
Architectural Style
Colonial
Construction Materials
Brick, Wood Siding
Parking Features
Three Car Garage, Attached
Financial
HOA Fee
$200
HOA Frequency
Annually
Taxes
$7,272
Map
Community
- Address16299 SHAFTESBURY LN Macomb MI
- SubdivisionWESTMINISTER SUB #2
- CityMacomb
- CountyMacomb
- Zip Code48044
Similar Listings Nearby
- 14050 Regatta Bay DR
Shelby, MI$778,990
3.85 miles away
- 54615 DEADWOOD LN
Shelby, MI$775,000
3.90 miles away
- 14060 Regatta Bay DR
Shelby, MI$752,990
3.85 miles away
- 56892 Oak Way DR
Shelby, MI$750,000
3.85 miles away
- 50600 KOSS DR
Macomb, MI$735,000
1.95 miles away
- 45595 SHOAL DR
Macomb, MI$729,900
2.72 miles away
- 45070 TWIN RIVER DR
Macomb, MI$729,900
2.97 miles away
- 53145 ALYSSA
Shelby, MI$729,900
1.87 miles away
- 53934 Lawson Creek DR
Shelby, MI$729,900
4.47 miles away
- 50452 Timberstone DR
Macomb, MI$719,900
4.90 miles away

16299 SHAFTESBURY LN
Macomb, MI
LIGHTBOX-IMAGES

