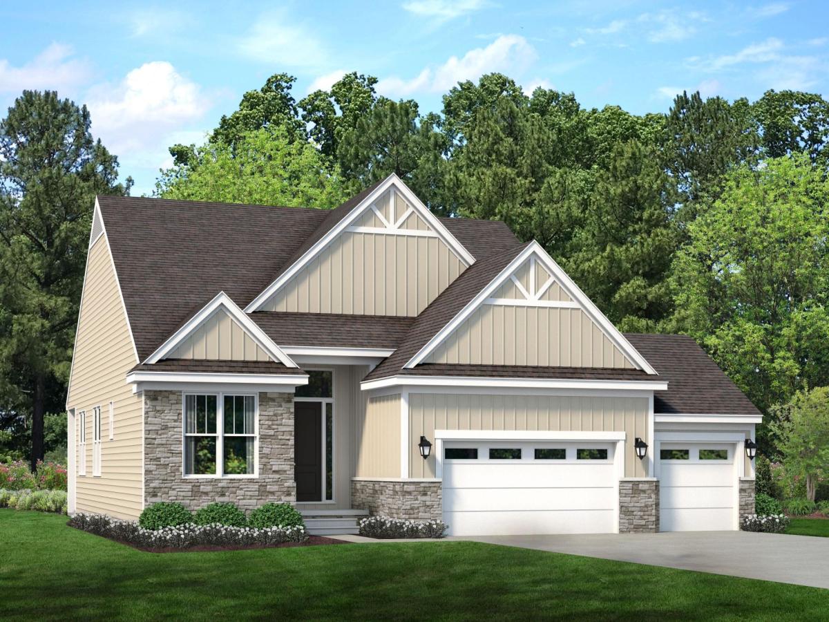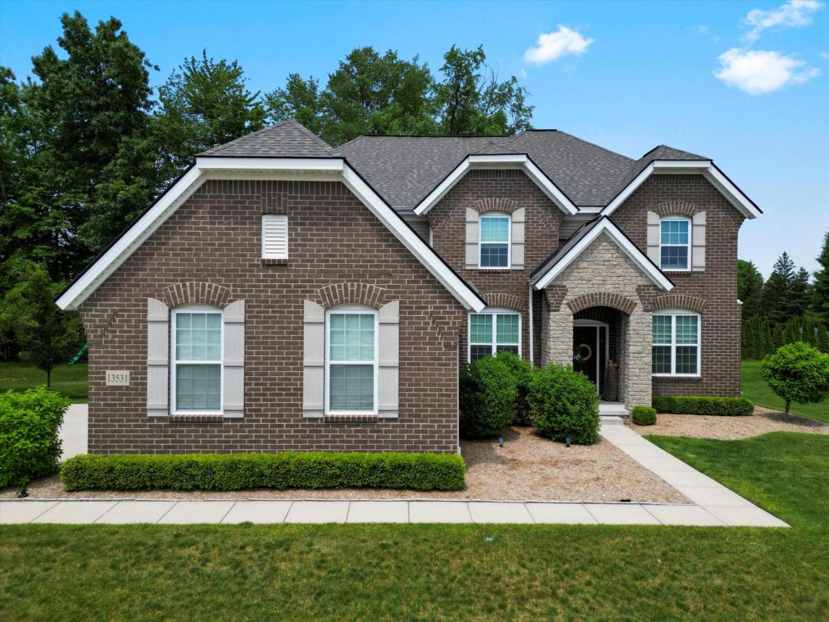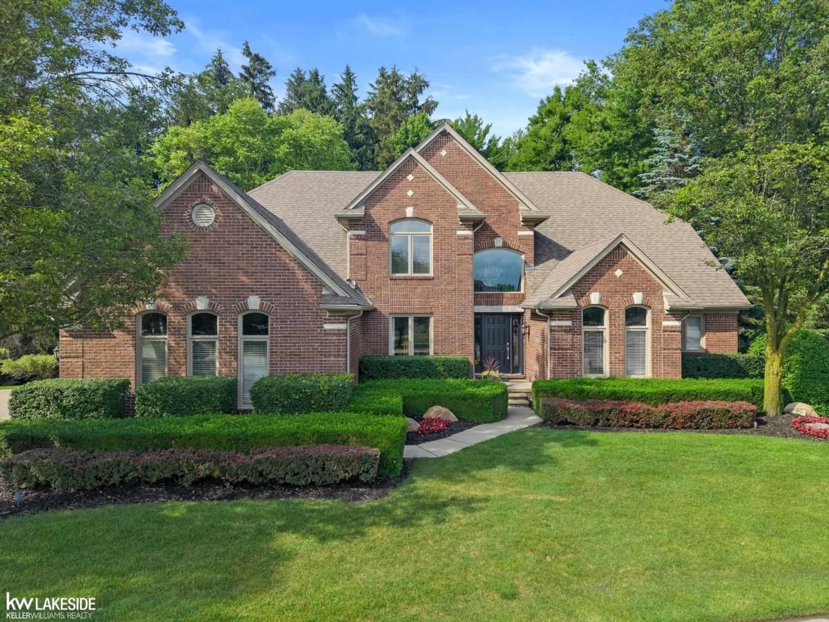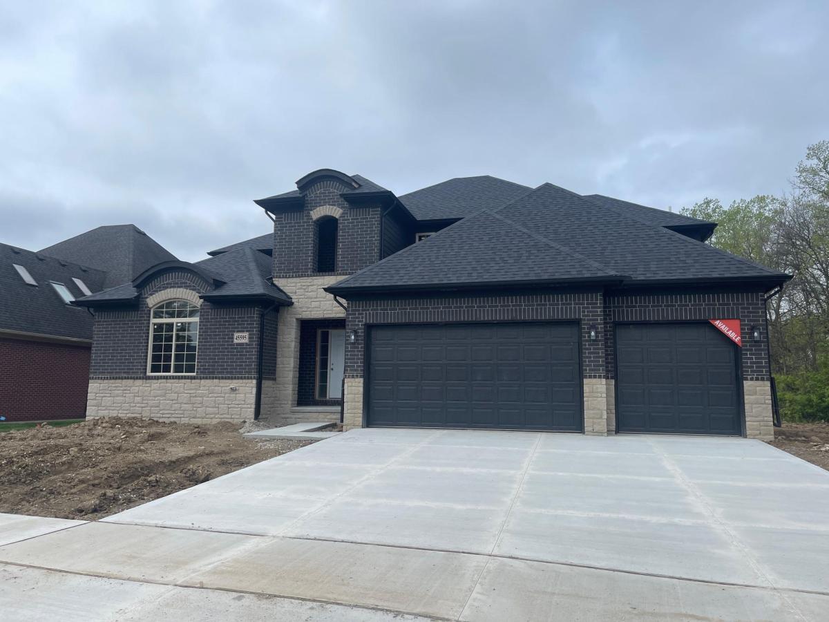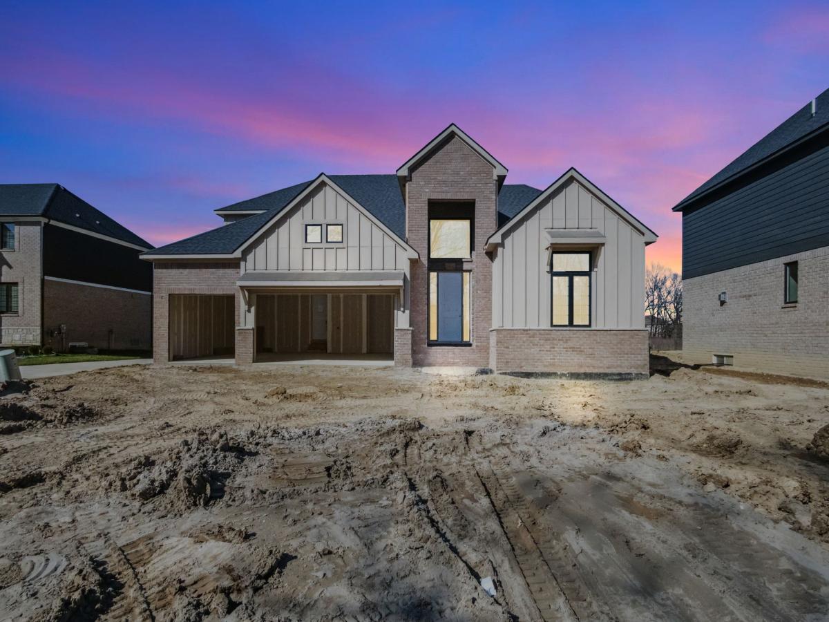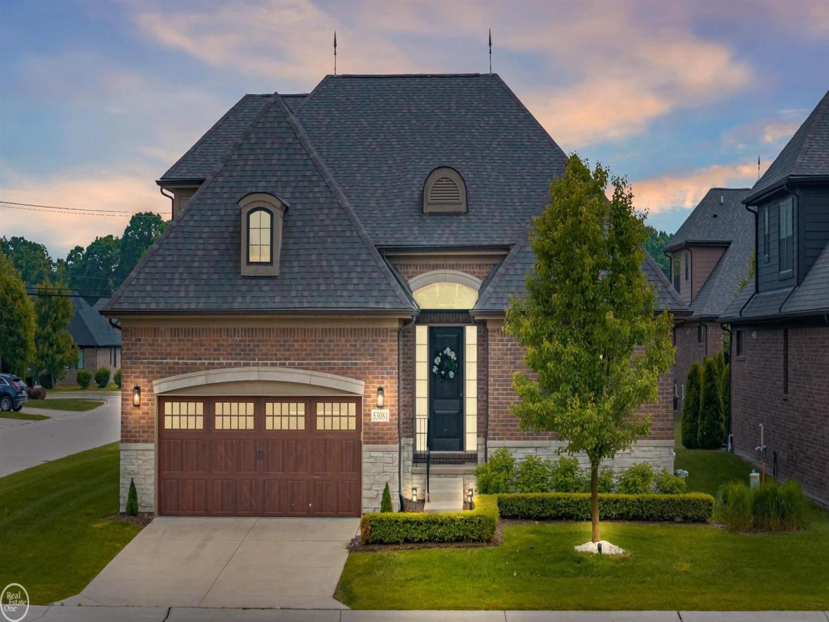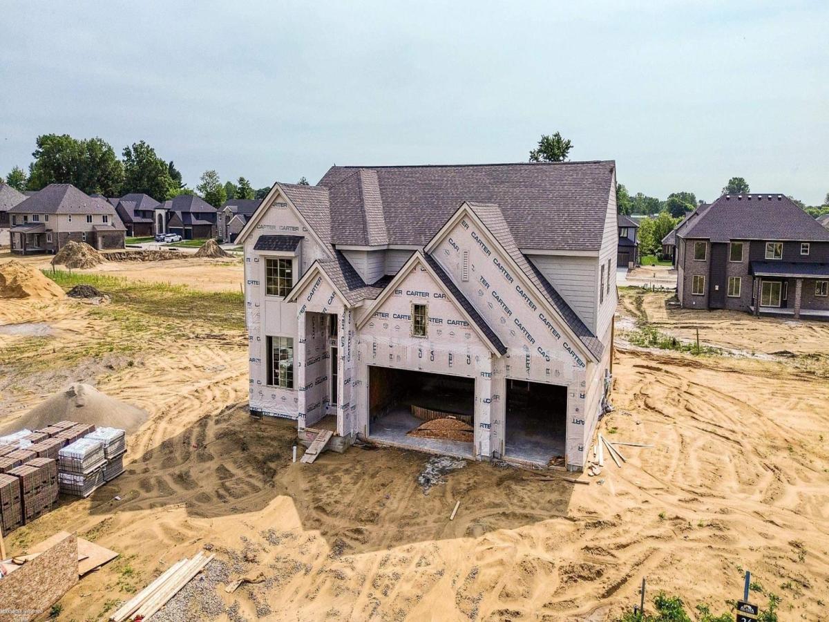SPRING MOVE-IN RANCH DESIGN! Introducing this beautifully designed 3-bedroom, 2-bath ranch home, perfect for modern living. Scheduled for completion just in time for a Spring move-in, this floor plan offers the ideal combination of style and convenience.
The luxurious Owner’s Suite is located on the main floor, complete with an extended bedroom, a glamorous bath featuring a spacious tiled shower with a seat, and an oversized walk-in closet for all your storage needs. Two additional bedrooms offer ample space for family or guests.
The heart of the home is the open-concept kitchen, which flows seamlessly into the great room. Here, you’ll enjoy the warmth of a gas fireplace and the elegance of a tray ceiling. The huge island provides plenty of counter space for meal prep or casual dining and sits adjacent to the dining area—perfect for entertaining family and friends.
Practical features include an oversized kitchen pantry for ample storage, a convenient mud room with bench and cubbies for easy transitions from the three-car garage, and a laundry room designed to simplify your routine. Outside, the covered patio offers a perfect place to relax and enjoy Michigan’s seasons in your backyard.
This home is under construction, and will be ready for a Spring occupancy. STILL TIME TO MAKE THIS YOUR OWN AND MOVE IN THIS SPRING!
This stunning home is designed with both luxury and everyday living in mind. Photos are of the former model home—your perfect home awaits you!
The luxurious Owner’s Suite is located on the main floor, complete with an extended bedroom, a glamorous bath featuring a spacious tiled shower with a seat, and an oversized walk-in closet for all your storage needs. Two additional bedrooms offer ample space for family or guests.
The heart of the home is the open-concept kitchen, which flows seamlessly into the great room. Here, you’ll enjoy the warmth of a gas fireplace and the elegance of a tray ceiling. The huge island provides plenty of counter space for meal prep or casual dining and sits adjacent to the dining area—perfect for entertaining family and friends.
Practical features include an oversized kitchen pantry for ample storage, a convenient mud room with bench and cubbies for easy transitions from the three-car garage, and a laundry room designed to simplify your routine. Outside, the covered patio offers a perfect place to relax and enjoy Michigan’s seasons in your backyard.
This home is under construction, and will be ready for a Spring occupancy. STILL TIME TO MAKE THIS YOUR OWN AND MOVE IN THIS SPRING!
This stunning home is designed with both luxury and everyday living in mind. Photos are of the former model home—your perfect home awaits you!
Property Details
Price:
$577,225
MLS #:
20240085736
Status:
Active
Beds:
3
Baths:
2
Address:
52937 WELLINGTON VALLEY DR
Type:
Single Family
Subtype:
Single Family Residence
Subdivision:
WELLINGTON ESTATES
Neighborhood:
03081 – Macomb Twp
City:
Macomb
Listed Date:
Nov 17, 2024
State:
MI
Finished Sq Ft:
1,825
ZIP:
48042
Lot Size:
10,019 sqft / 0.23 acres (approx)
Year Built:
2024
See this Listing
I’m a first-generation American with Italian roots. My journey combines family, real estate, and the American dream. Raised in a loving home, I embraced my Italian heritage and studied in Italy before returning to the US. As a mother of four, married for 30 years, my joy is family time. Real estate runs in my blood, inspired by my parents’ success in the industry. I earned my real estate license at 18, learned from a mentor at Century 21, and continued to grow at Remax. In 2022, I became the…
More About LiaMortgage Calculator
Schools
School District:
NewHaven
Interior
Appliances
Disposal, Humidifier
Bathrooms
2 Full Bathrooms
Cooling
Central Air
Heating
Forced Air, Natural Gas
Laundry Features
Gas Dryer Hookup, Laundry Room
Exterior
Architectural Style
Ranch
Community Features
Sidewalks
Construction Materials
Brick, Vinyl Siding
Parking Features
Three Car Garage, Attached, Driveway
Roof
Asphalt
Financial
HOA Fee
$450
HOA Frequency
Annually
Taxes
$3,500
Map
Community
- Address52937 WELLINGTON VALLEY DR Macomb MI
- SubdivisionWELLINGTON ESTATES
- CityMacomb
- CountyMacomb
- Zip Code48042
Similar Listings Nearby
- 13531 Brampton Court
Shelby, MI$749,900
3.14 miles away
- 52522 Charing WAY
Shelby, MI$749,900
2.44 miles away
- 53871 Jewell Road
Shelby, MI$747,900
4.12 miles away
- 11357 Embassy CT
Macomb, MI$739,900
4.33 miles away
- 49001 Wingfield Drive
Macomb, MI$730,000
2.11 miles away
- 45595 SHOAL DR
Macomb, MI$729,900
3.69 miles away
- 45070 TWIN RIVER DR
Macomb, MI$729,900
3.91 miles away
- 23021 Sawgrass Drive
Macomb, MI$729,900
3.61 miles away
- 53081 Enclave CIR
Shelby, MI$720,000
2.77 miles away
- 50452 Timberstone DR
Macomb, MI$719,900
3.67 miles away

52937 WELLINGTON VALLEY DR
Macomb, MI
LIGHTBOX-IMAGES

