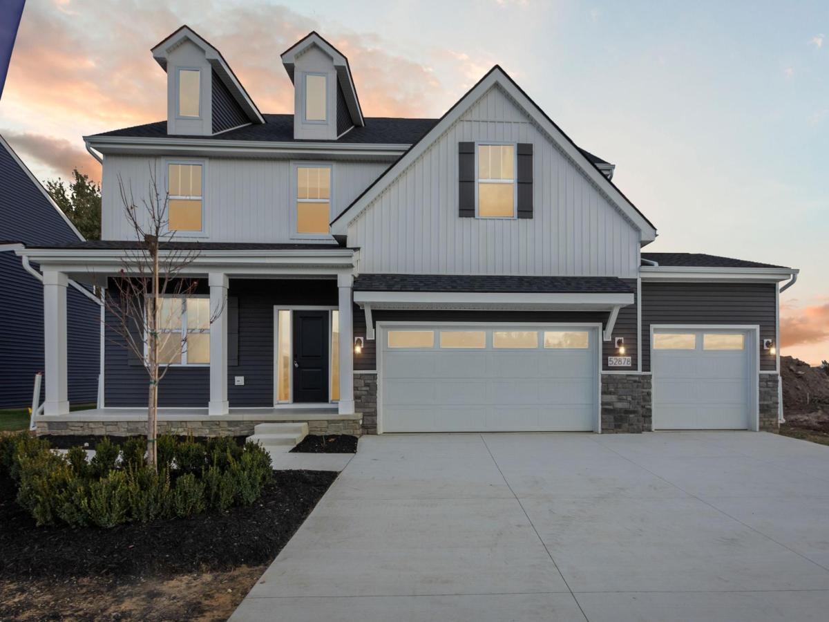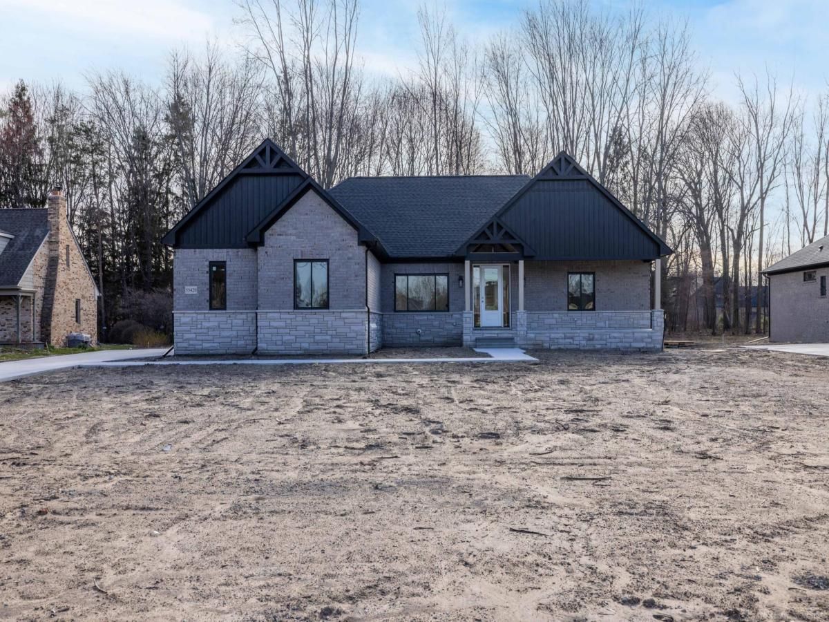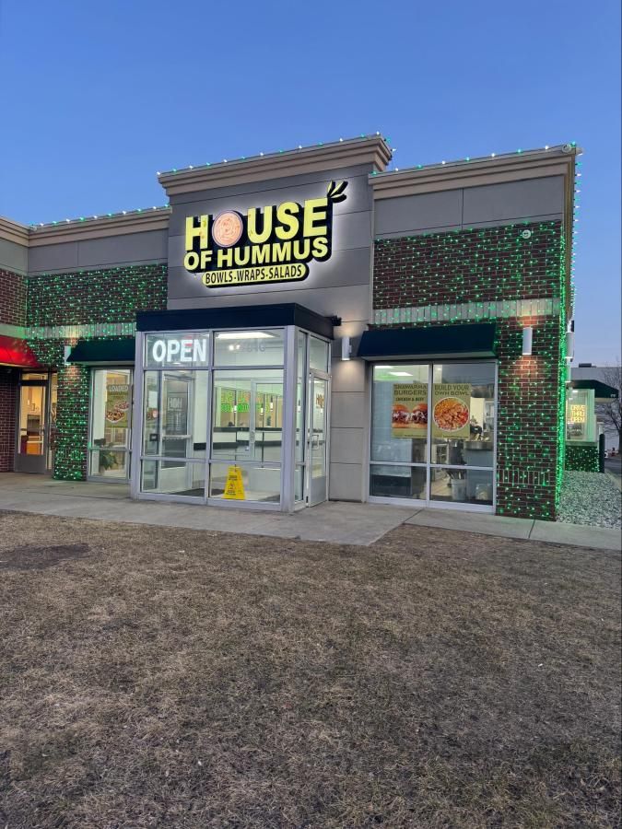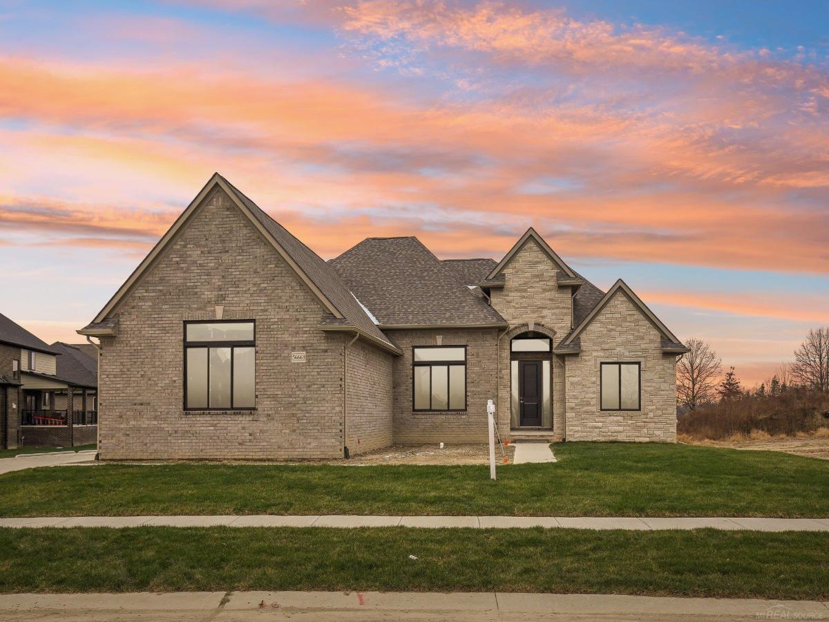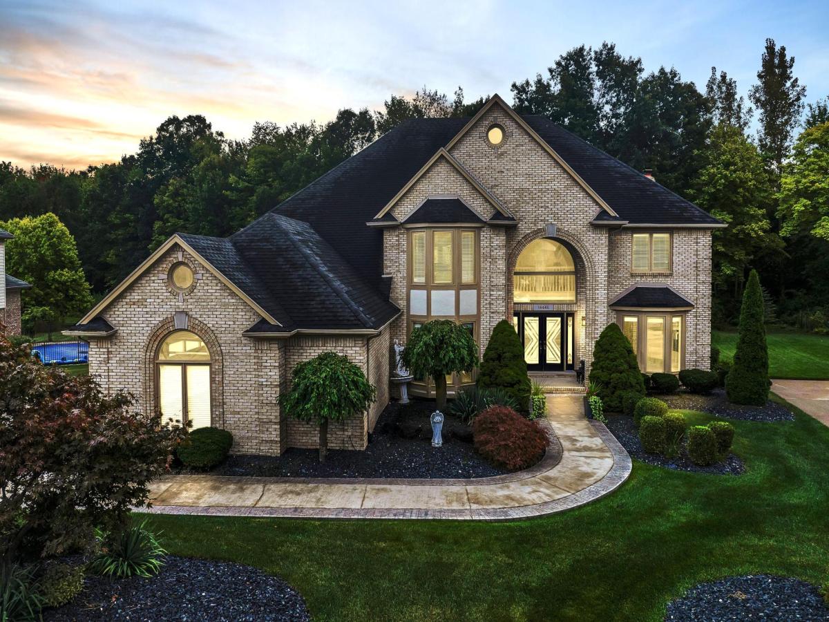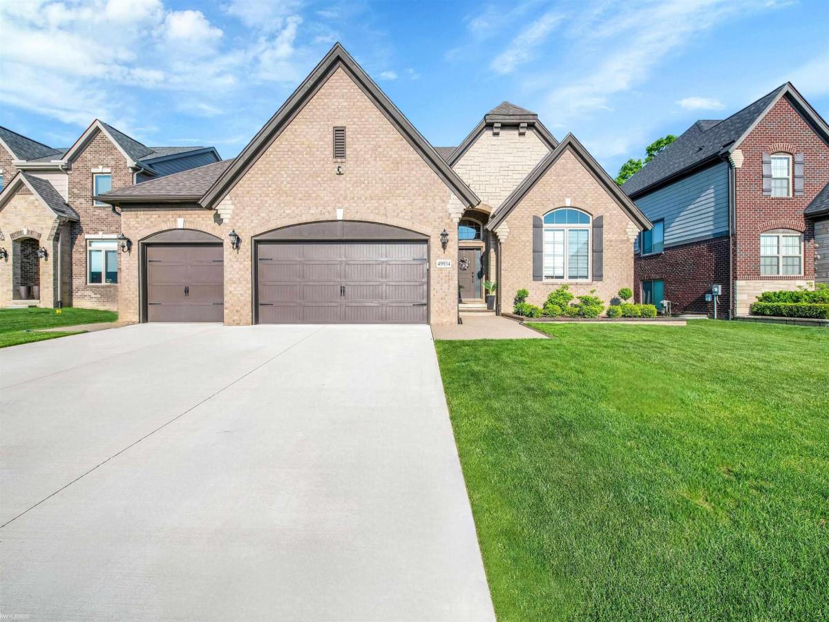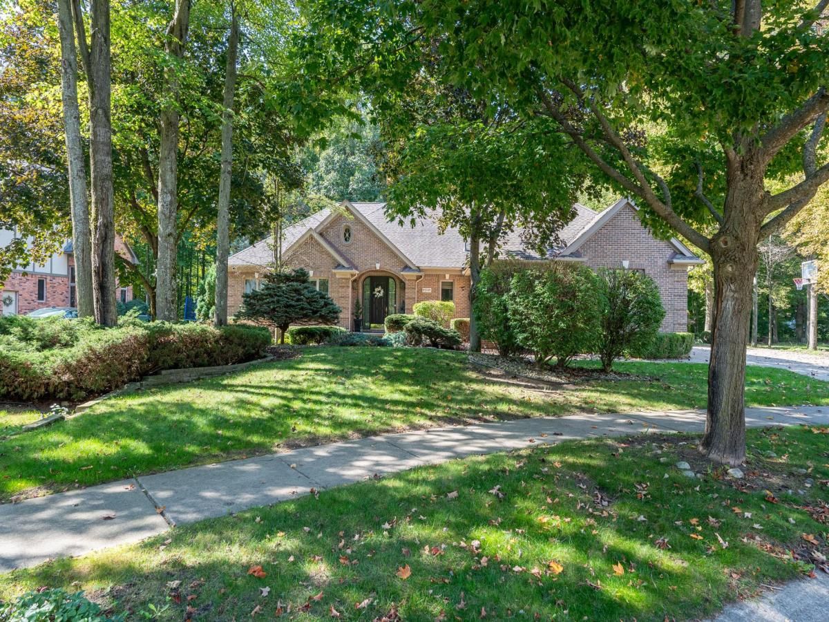STILL TIME TO MAKE THIS YOUR OWN BY MAKING YOUR SELECTIONS AND MOVE IN THIS SPRING!
Welcome to this stunning new construction colonial in Macomb, Michigan, set on a nearly half-acre homesite backing to a peaceful creek! With 4 bedrooms and 2.5 baths, this home offers space, comfort, and modern conveniences for your ideal lifestyle. The daylight basement provides the perfect opportunity to create a finished lower level, adding even more living space to suit your needs.
The 3-car garage offers plenty of room for both vehicles and storage. Upon entering the home, you’re greeted by a welcoming foyer with a home office to the side, perfect for working from home. The open-concept kitchen and great room create an inviting space for daily living or entertaining. The large dining area, combined with the oversized kitchen island, makes meal times a breeze. Enjoy the serene backyard views from the covered porch just off the kitchen, ideal for outdoor relaxation.
The mudroom and closet off the garage entry are paired with a handy command center, offering a functional space for staying organized. Upstairs, the owner’s suite provides a true retreat, featuring a spacious sitting area, a luxurious glamour bath, and a large walk-in closet. The second floor also boasts an open loft area perfect for play or gaming, three generously sized secondary bedrooms—all with walk-in closets—and a conveniently located second-floor laundry room.
This beautiful home will be ready for your spring 2025 move-in—don’t miss the chance to make it yours!
Welcome to this stunning new construction colonial in Macomb, Michigan, set on a nearly half-acre homesite backing to a peaceful creek! With 4 bedrooms and 2.5 baths, this home offers space, comfort, and modern conveniences for your ideal lifestyle. The daylight basement provides the perfect opportunity to create a finished lower level, adding even more living space to suit your needs.
The 3-car garage offers plenty of room for both vehicles and storage. Upon entering the home, you’re greeted by a welcoming foyer with a home office to the side, perfect for working from home. The open-concept kitchen and great room create an inviting space for daily living or entertaining. The large dining area, combined with the oversized kitchen island, makes meal times a breeze. Enjoy the serene backyard views from the covered porch just off the kitchen, ideal for outdoor relaxation.
The mudroom and closet off the garage entry are paired with a handy command center, offering a functional space for staying organized. Upstairs, the owner’s suite provides a true retreat, featuring a spacious sitting area, a luxurious glamour bath, and a large walk-in closet. The second floor also boasts an open loft area perfect for play or gaming, three generously sized secondary bedrooms—all with walk-in closets—and a conveniently located second-floor laundry room.
This beautiful home will be ready for your spring 2025 move-in—don’t miss the chance to make it yours!
Property Details
Price:
$632,975
MLS #:
20240085450
Status:
Active
Beds:
4
Baths:
3
Address:
52630 WELLINGTON VALLEY DR
Type:
Single Family
Subtype:
Single Family Residence
Subdivision:
WELLINGTON ESTATES
Neighborhood:
03081 – Macomb Twp
City:
Macomb
Listed Date:
Nov 26, 2024
State:
MI
Finished Sq Ft:
2,717
ZIP:
48042
Lot Size:
35,719 sqft / 0.82 acres (approx)
Year Built:
2024
See this Listing
I’m a first-generation American with Italian roots. My journey combines family, real estate, and the American dream. Raised in a loving home, I embraced my Italian heritage and studied in Italy before returning to the US. As a mother of four, married for 30 years, my joy is family time. Real estate runs in my blood, inspired by my parents’ success in the industry. I earned my real estate license at 18, learned from a mentor at Century 21, and continued to grow at Remax. In 2022, I became the…
More About LiaMortgage Calculator
Schools
School District:
NewHaven
Interior
Appliances
Disposal, Humidifier, Plumbed For Ice Maker
Bathrooms
2 Full Bathrooms, 1 Half Bathroom
Cooling
Central Air
Heating
Forced Air, Natural Gas
Laundry Features
Gas Dryer Hookup, Laundry Room
Exterior
Architectural Style
Colonial
Community Features
Sidewalks
Construction Materials
Vinyl Siding
Parking Features
Three Car Garage, Attached, Driveway, Garage Door Opener
Roof
Asphalt
Financial
HOA Fee
$450
HOA Frequency
Annually
Taxes
$4,700
Map
Community
- Address52630 WELLINGTON VALLEY DR Macomb MI
- SubdivisionWELLINGTON ESTATES
- CityMacomb
- CountyMacomb
- Zip Code48042
Similar Listings Nearby
- 55420 Jewell RD
Shelby, MI$810,000
4.28 miles away
- 14010 23 MILE RD
Shelby, MI$799,999
3.03 miles away
- 56663 Via Serbelloni ST
Macomb, MI$799,900
2.56 miles away
- 50964 MISTWOOD DR
Macomb, MI$799,900
3.66 miles away
- 14446 KNIGHTSBRIDGE DR
Shelby, MI$759,900
2.49 miles away
- 45155 Twin River DR
Macomb, MI$755,085
3.77 miles away
- 53345 WILLIAMS
Shelby, MI$749,999
4.46 miles away
- 49934 Bingham LN
Macomb, MI$749,900
1.67 miles away
- 53145 ALYSSA
Shelby, MI$749,900
2.45 miles away
- 14880 Canary DR
Shelby, MI$749,900
3.55 miles away

52630 WELLINGTON VALLEY DR
Macomb, MI
LIGHTBOX-IMAGES

