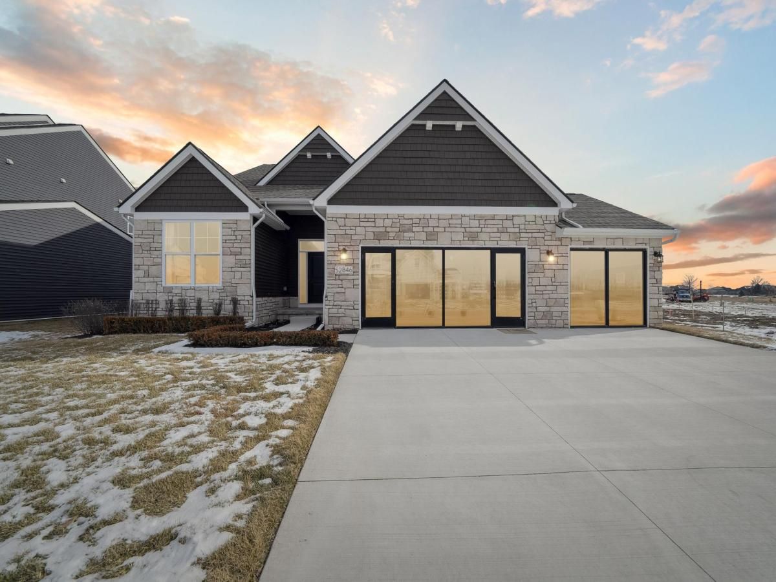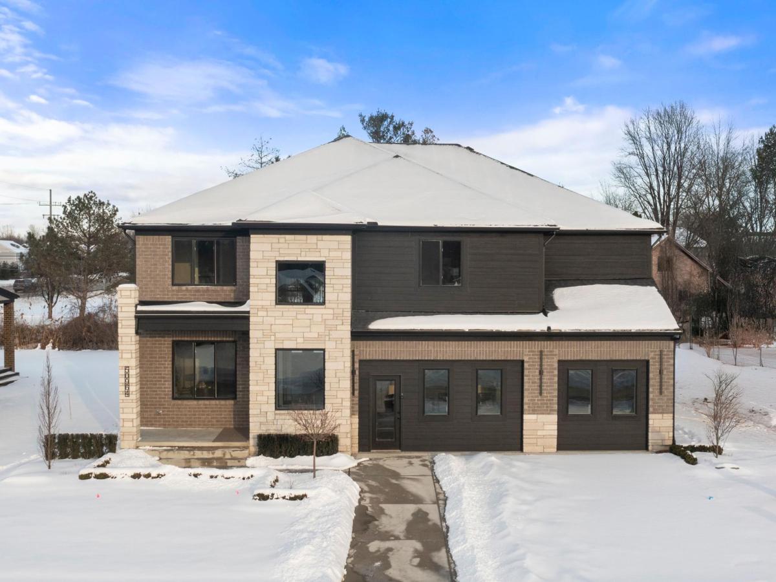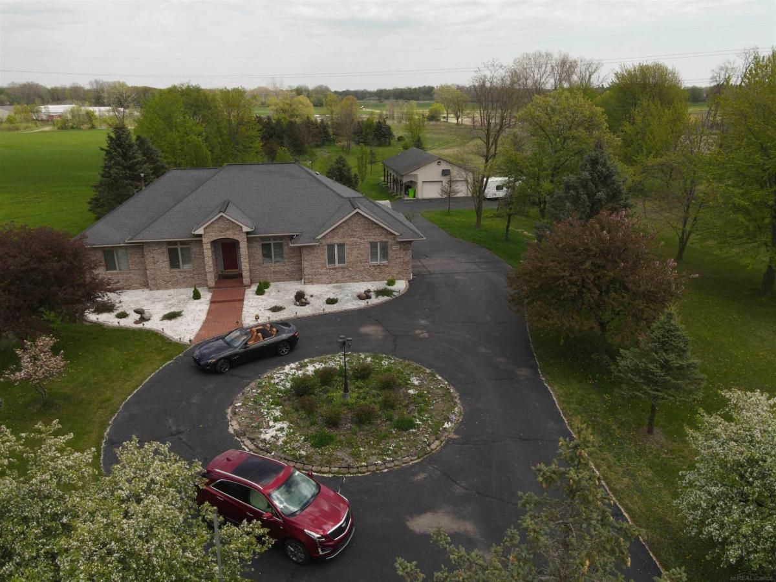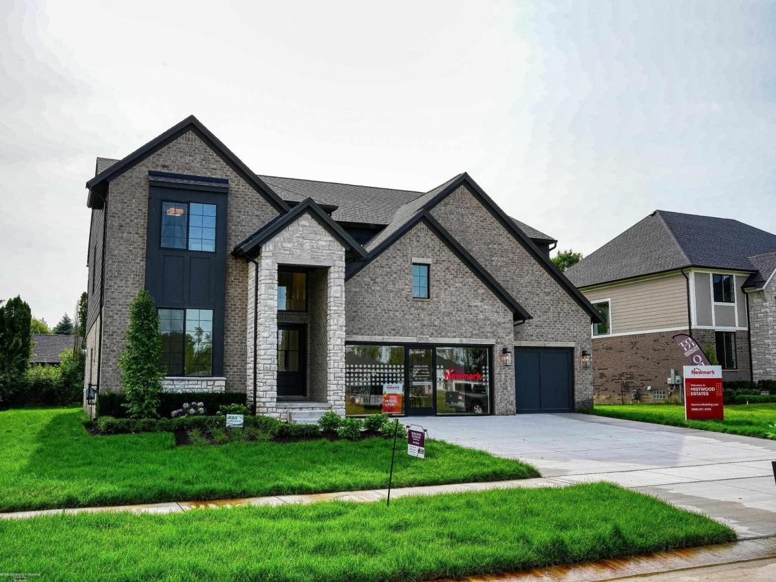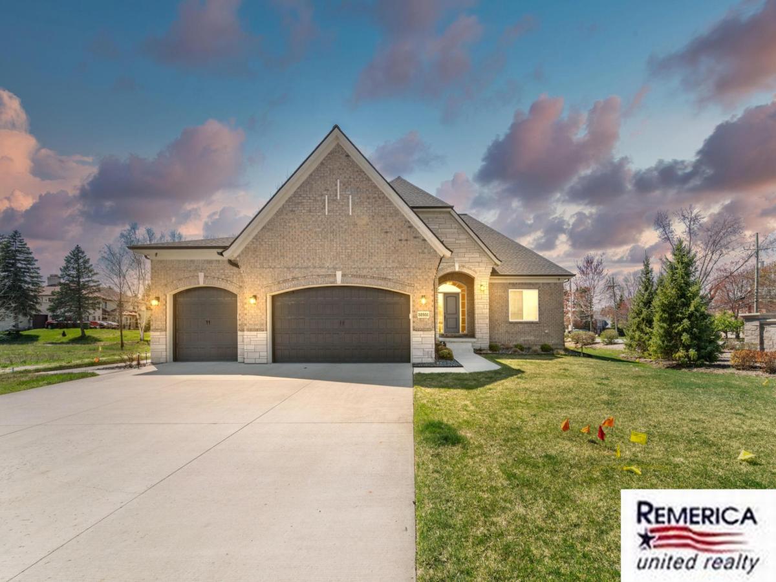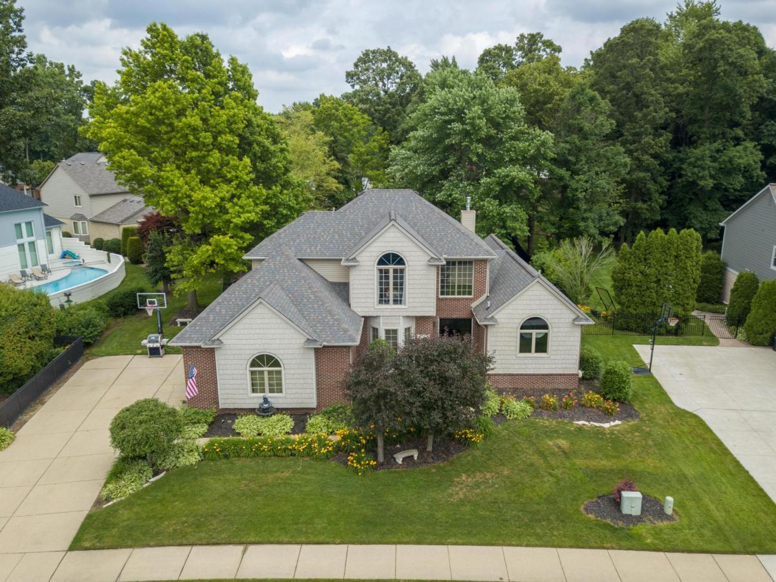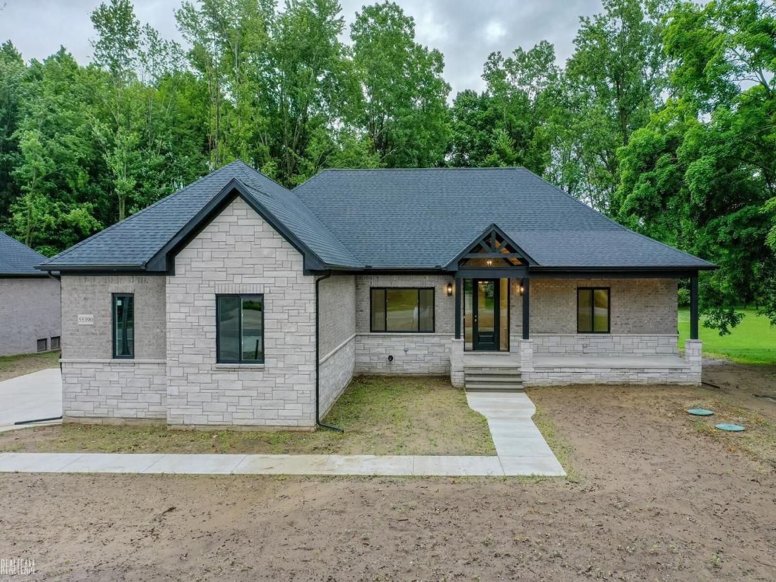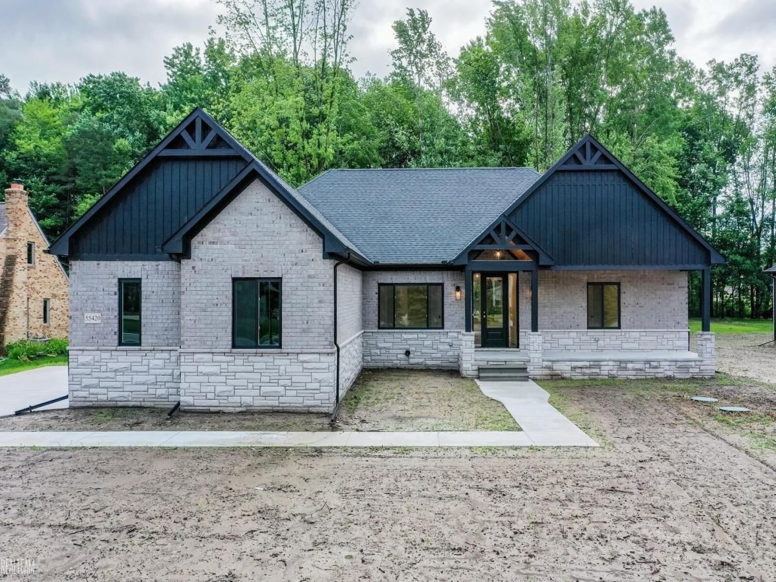QUICK MOVE-IN ON EXTRA DEEP HOMESITE! Welcome to this stunning new construction split-level home, thoughtfully designed with the owner’s suite located on the first floor for ultimate convenience and privacy. Tucked away at the rear of the home, the owner’s suite is a luxurious retreat featuring a spacious walk-in closet, an elegant glamour bath with a large tiled shower, dual vanities, and plenty of space to unwind.
At the heart of the home is the beautiful kitchen, complete with a large island and seating area perfect for casual meals or snacks. The open concept flows into the great room, where you’ll enjoy a cozy fireplace year-round, and an oversized dining area that can comfortably accommodate all your guests. The walk-in pantry provides ample storage for all your kitchen essentials.
Convenience meets functionality with a mudroom located just off the spacious 3-car garage, featuring locker cubbies, a large closet, and a useful command center. The first-floor laundry room offers all the space you need for easy laundry days. A library off the impressive foyer provides a quiet place for work or study.
Upstairs, a large open loft offers additional living space, perfect for family or guests. The two generously sized second-floor bedrooms each have walk-in closets, and they share a well-designed bathroom that offers plenty of space and privacy.
Enjoy outdoor living in one of the largest backyards in the neighborhood, offering premium views with no other homes close. Relax or entertain on the covered patio and take in the peaceful surroundings. This home offers the perfect blend of luxury, comfort, and space—make it yours today!
At the heart of the home is the beautiful kitchen, complete with a large island and seating area perfect for casual meals or snacks. The open concept flows into the great room, where you’ll enjoy a cozy fireplace year-round, and an oversized dining area that can comfortably accommodate all your guests. The walk-in pantry provides ample storage for all your kitchen essentials.
Convenience meets functionality with a mudroom located just off the spacious 3-car garage, featuring locker cubbies, a large closet, and a useful command center. The first-floor laundry room offers all the space you need for easy laundry days. A library off the impressive foyer provides a quiet place for work or study.
Upstairs, a large open loft offers additional living space, perfect for family or guests. The two generously sized second-floor bedrooms each have walk-in closets, and they share a well-designed bathroom that offers plenty of space and privacy.
Enjoy outdoor living in one of the largest backyards in the neighborhood, offering premium views with no other homes close. Relax or entertain on the covered patio and take in the peaceful surroundings. This home offers the perfect blend of luxury, comfort, and space—make it yours today!
Property Details
Price:
$626,400
MLS #:
20240085502
Status:
Active
Beds:
3
Baths:
3
Address:
52600 WELLINGTON VALLEY DR
Type:
Single Family
Subtype:
Single Family Residence
Subdivision:
WELLINGTON ESTATES
Neighborhood:
03081 – Macomb Twp
City:
Macomb
Listed Date:
Nov 26, 2024
State:
MI
Finished Sq Ft:
2,558
ZIP:
48042
Lot Size:
16,988 sqft / 0.39 acres (approx)
Year Built:
2024
See this Listing
I’m a first-generation American with Italian roots. My journey combines family, real estate, and the American dream. Raised in a loving home, I embraced my Italian heritage and studied in Italy before returning to the US. As a mother of four, married for 30 years, my joy is family time. Real estate runs in my blood, inspired by my parents’ success in the industry. I earned my real estate license at 18, learned from a mentor at Century 21, and continued to grow at Remax. In 2022, I became the…
More About LiaMortgage Calculator
Schools
School District:
NewHaven
Interior
Appliances
Disposal, Humidifier
Bathrooms
2 Full Bathrooms, 1 Half Bathroom
Cooling
Central Air
Heating
Forced Air, Natural Gas
Laundry Features
Gas Dryer Hookup
Exterior
Architectural Style
Split Level
Community Features
Sidewalks
Construction Materials
Stone, Vinyl Siding
Parking Features
Three Car Garage, Attached
Roof
Asphalt
Financial
HOA Fee
$450
HOA Frequency
Annually
Taxes
$4,500
Map
Community
- Address52600 WELLINGTON VALLEY DR Macomb MI
- SubdivisionWELLINGTON ESTATES
- CityMacomb
- CountyMacomb
- Zip Code48042
Similar Listings Nearby
- 50964 MISTWOOD DR
Macomb, MI$799,900
3.65 miles away
- 52590 North AVE
Macomb, MI$799,900
2.88 miles away
- 50930 Mistwood Dr DR
Macomb, MI$799,900
3.66 miles away
- 52951 Royal Park Avenue
Shelby, MI$799,000
2.87 miles away
- 49112 White Mill Drive
Shelby, MI$785,000
4.84 miles away
- 50246 Arcadia Drive
Macomb, MI$784,900
3.52 miles away
- 50011 Anita N Way
Macomb, MI$775,000
2.28 miles away
- 54615 DEADWOOD LN
Shelby, MI$775,000
4.76 miles away
- 55390 Jewell RD
Shelby, MI$775,000
4.28 miles away
- 55420 Jewell RD
Shelby, MI$775,000
4.30 miles away

52600 WELLINGTON VALLEY DR
Macomb, MI
LIGHTBOX-IMAGES

