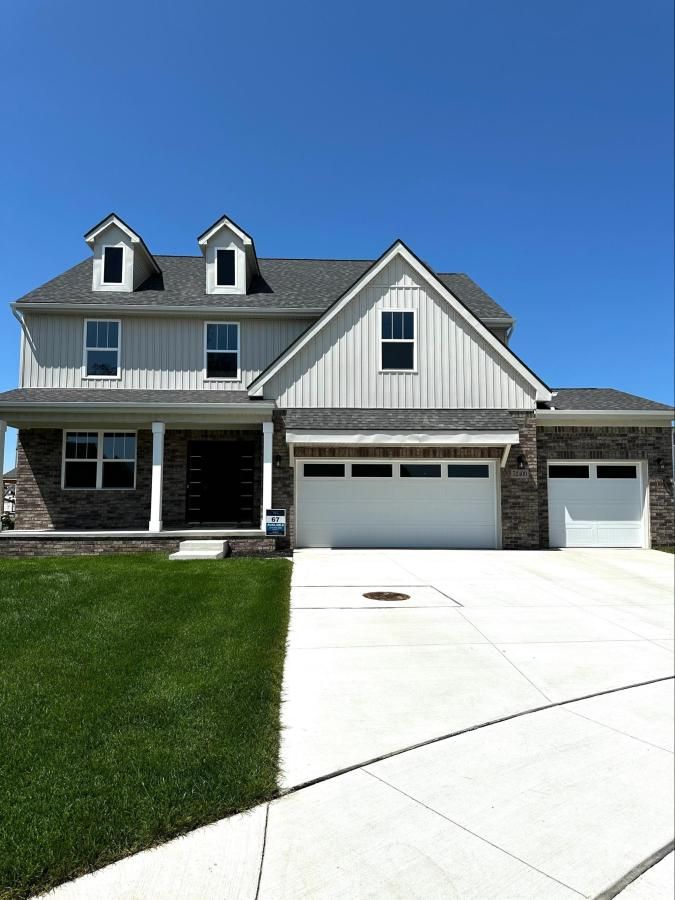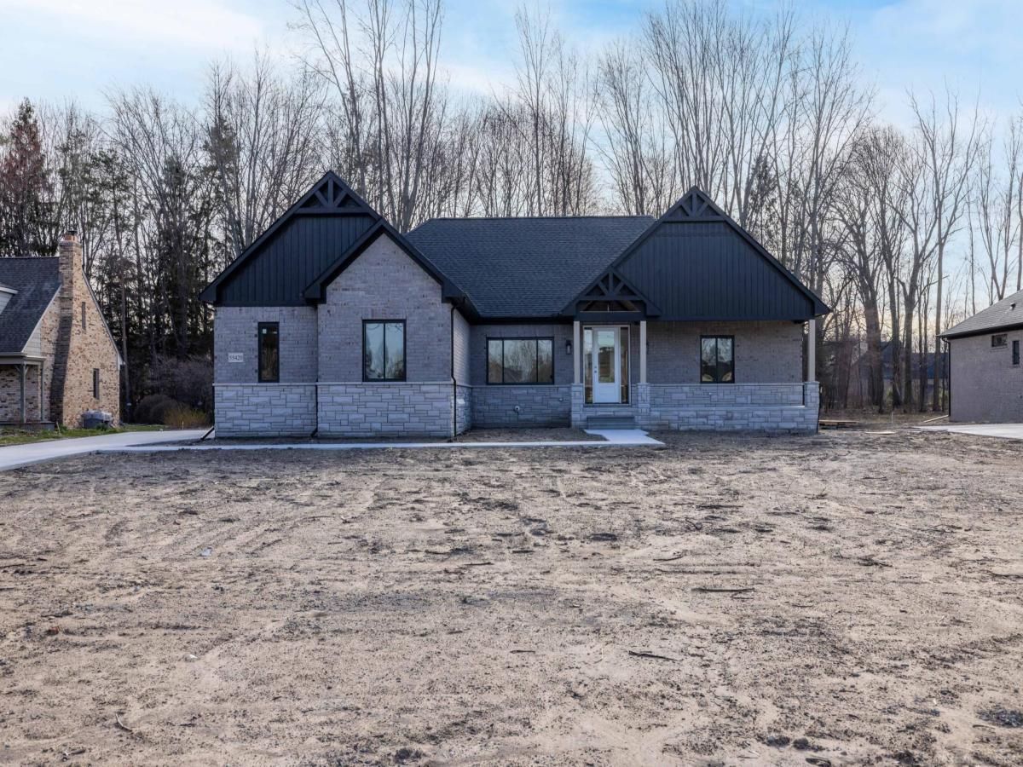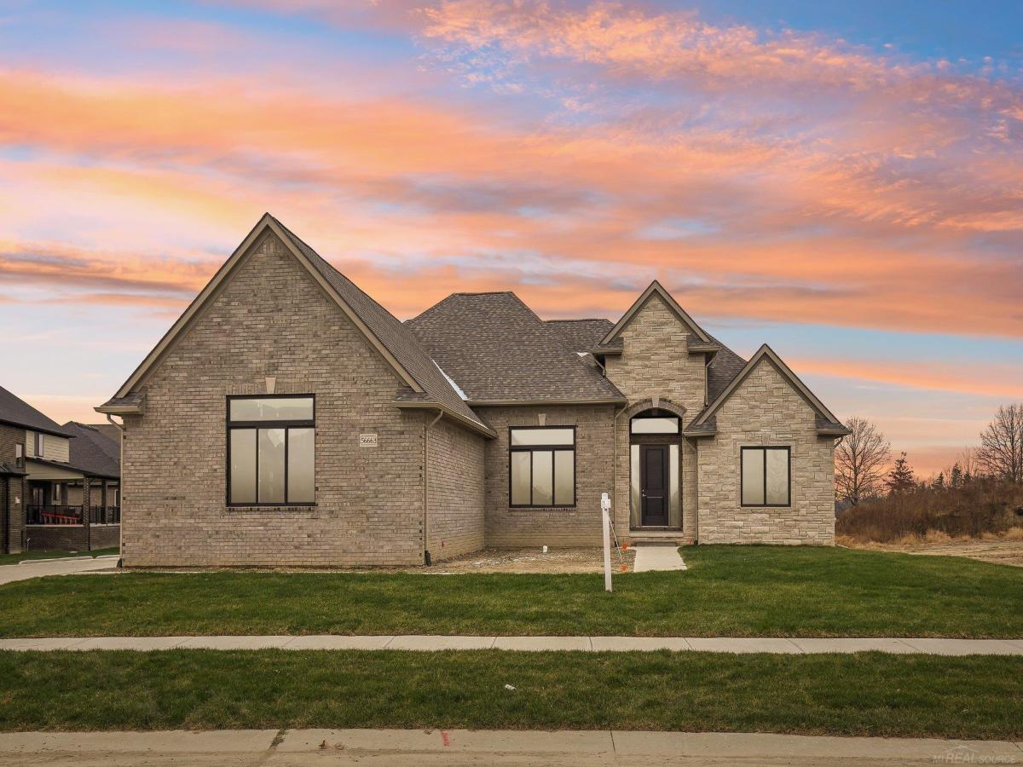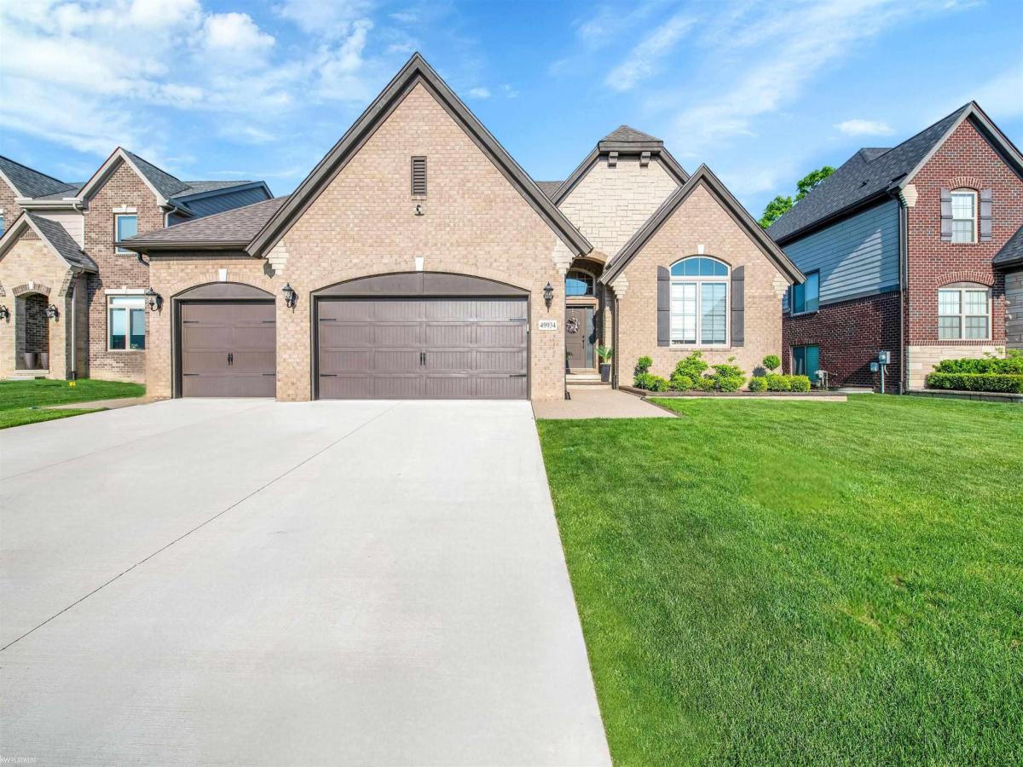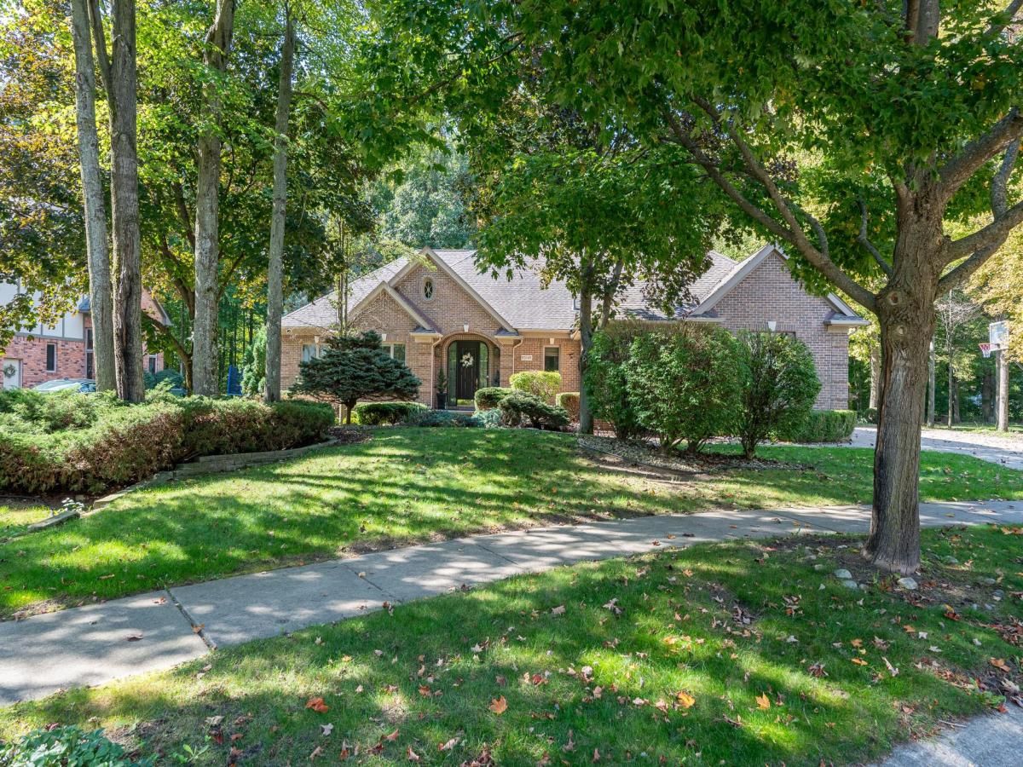REDUCED PRICE | MOVE IN READY | SOD / SPRINKLER INSTALLED | Stunning family home in Wellington Estates, Macomb Township, this home offers a thoughtful layout and elegant features throughout. As you enter the home, you’ll be greeted by a spacious study/flex room with a custom feature wall. The open-concept designed home leads you to the light-filled great room, impressive kitchen with oversized island and seating nook. The kitchen is a chef’s delight, boasting quartz countertops, ample cabinetry, and a large island, perfect for meal prep and entertaining. A generous walk-in pantry offers additional storage, while the adjacent sunlit breakfast nook. The inviting great room features a cozy fireplace with a marble surround, creating a warm and welcoming atmosphere. Conveniently located off the 3-car garage is a practical mud hall, complete with a command center and walk-in closet for easy organization.
Upstairs, a spacious loft and second-floor laundry room add to the home’s functionality. Each bedroom includes a walk-in closet, while the expansive primary suite offers a private retreat with double doors, which provides ample bedroom space and has a seating area. The luxurious ensuite bath features dual sinks and a beautifully tiled shower. Designed with family life in mind, this home offers the perfect setting for creating unforgettable memories. Stop by and see this wonderful family home.
Upstairs, a spacious loft and second-floor laundry room add to the home’s functionality. Each bedroom includes a walk-in closet, while the expansive primary suite offers a private retreat with double doors, which provides ample bedroom space and has a seating area. The luxurious ensuite bath features dual sinks and a beautifully tiled shower. Designed with family life in mind, this home offers the perfect setting for creating unforgettable memories. Stop by and see this wonderful family home.
Property Details
Price:
$625,000
MLS #:
20240072702
Status:
Active
Beds:
4
Baths:
3
Address:
52409 MONACO DR
Type:
Single Family
Subtype:
Single Family Residence
Subdivision:
WELLINGTON ESTATES
Neighborhood:
03081 – Macomb Twp
City:
Macomb
Listed Date:
Sep 27, 2024
State:
MI
Finished Sq Ft:
2,717
ZIP:
48042
Lot Size:
10,019 sqft / 0.23 acres (approx)
Year Built:
2024
See this Listing
I’m a first-generation American with Italian roots. My journey combines family, real estate, and the American dream. Raised in a loving home, I embraced my Italian heritage and studied in Italy before returning to the US. As a mother of four, married for 30 years, my joy is family time. Real estate runs in my blood, inspired by my parents’ success in the industry. I earned my real estate license at 18, learned from a mentor at Century 21, and continued to grow at Remax. In 2022, I became the…
More About LiaMortgage Calculator
Schools
School District:
NewHaven
Interior
Bathrooms
2 Full Bathrooms, 1 Half Bathroom
Cooling
Central Air
Heating
Forced Air, Natural Gas
Exterior
Architectural Style
Colonial
Construction Materials
Brick, Stone, Vinyl Siding
Parking Features
Three Car Garage, Attached
Roof
Asphalt
Financial
HOA Fee
$150
HOA Frequency
Annually
Taxes
$1,618
Map
Community
- Address52409 MONACO DR Macomb MI
- SubdivisionWELLINGTON ESTATES
- CityMacomb
- CountyMacomb
- Zip Code48042
Similar Listings Nearby
- 55420 Jewell RD
Shelby, MI$810,000
4.33 miles away
- 14010 23 MILE RD
Shelby, MI$799,999
3.04 miles away
- 56663 Via Serbelloni ST
Macomb, MI$799,900
2.64 miles away
- 50964 MISTWOOD DR
Macomb, MI$799,900
3.62 miles away
- 14446 KNIGHTSBRIDGE DR
Shelby, MI$759,900
2.50 miles away
- 45155 Twin River DR
Macomb, MI$755,085
3.69 miles away
- 53345 WILLIAMS
Shelby, MI$749,999
4.49 miles away
- 49934 Bingham LN
Macomb, MI$749,900
1.61 miles away
- 53145 ALYSSA
Shelby, MI$749,900
2.48 miles away
- 14880 Canary DR
Shelby, MI$749,900
3.50 miles away

52409 MONACO DR
Macomb, MI
LIGHTBOX-IMAGES

