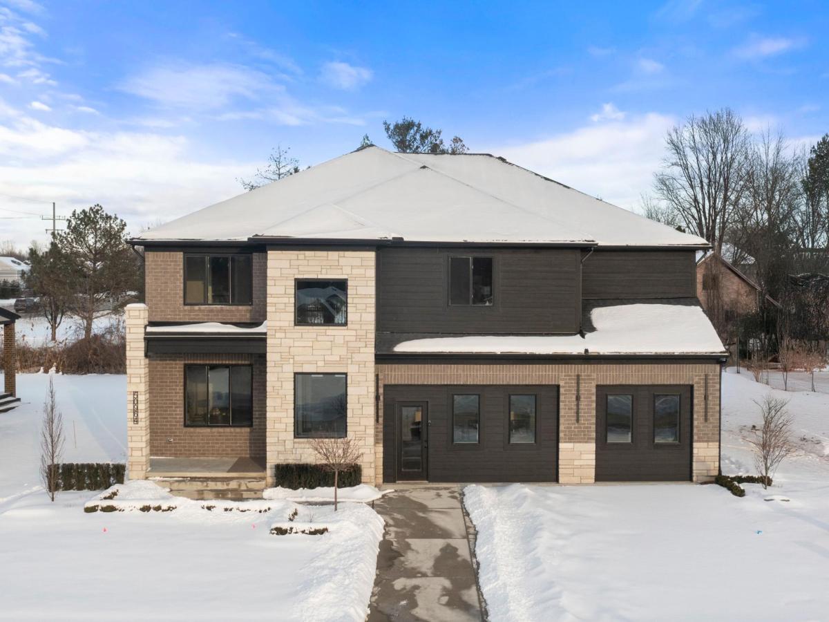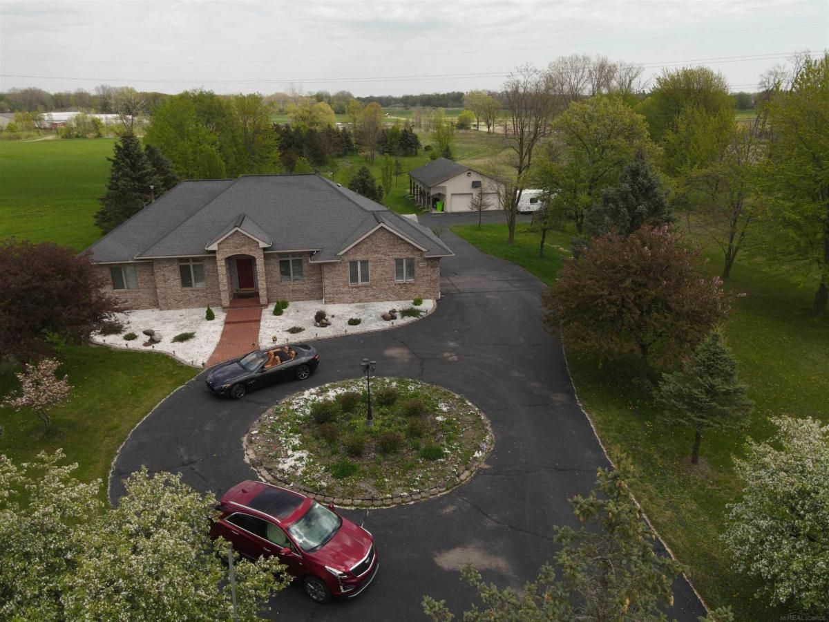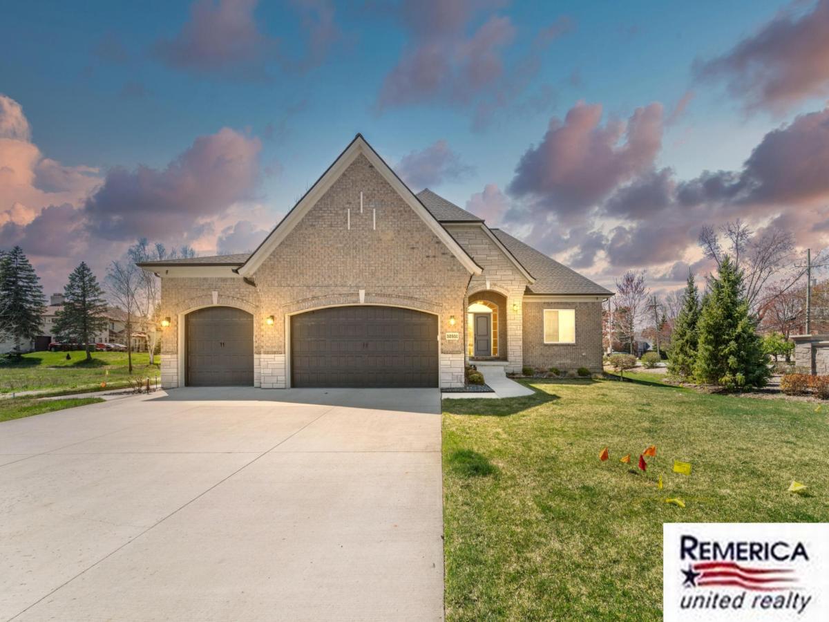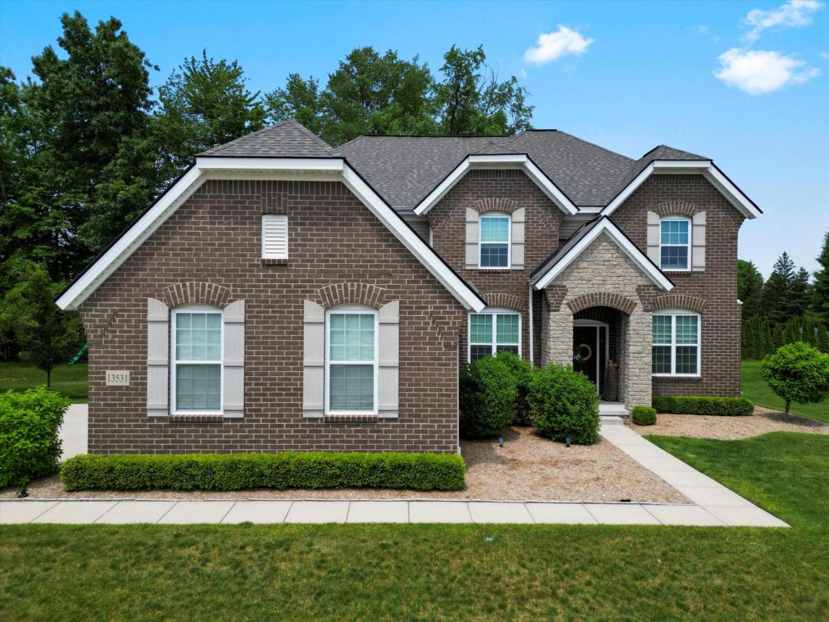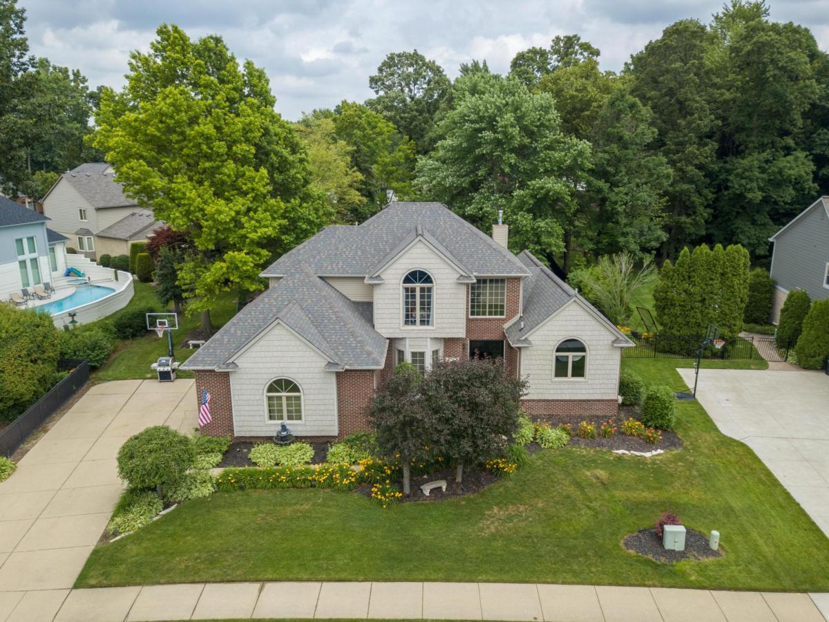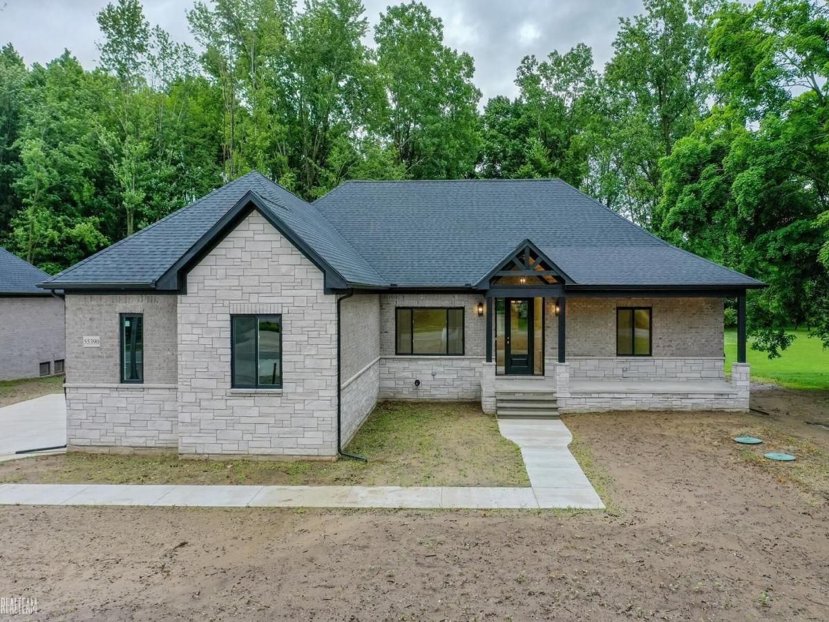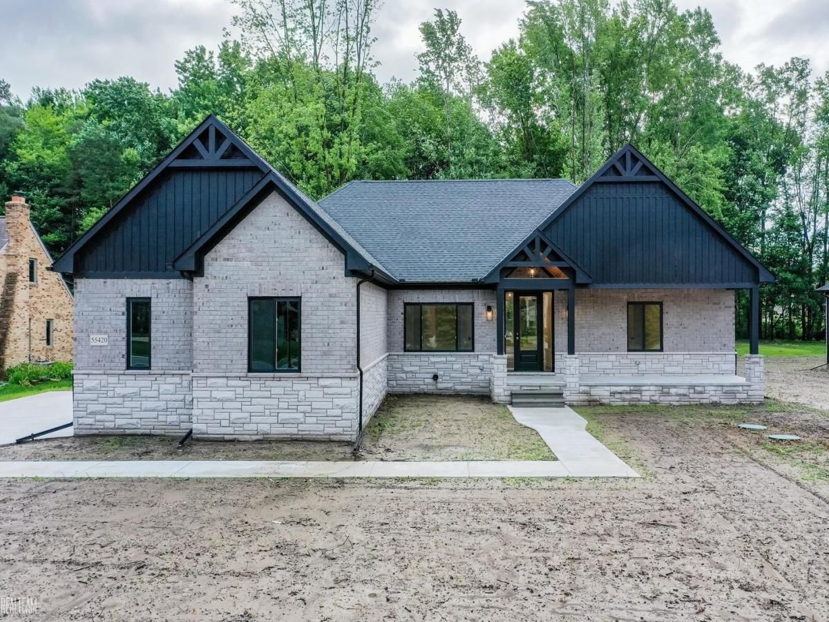Welcome to this exceptional 2024-built colonial offering over 3,020 square feet of thoughtfully designed living space on a one-of-a-kind home site. Nestled on a private cul-de-sac and backing to a tranquil creek, this over half-acre lot provides the perfect balance of space, privacy, and nature—right in the heart of Macomb Township.
Inside, you’ll find soaring 9-foot ceilings on the main floor and an open-concept layout perfect for modern living. The spacious kitchen is a dream come true with a massive island, large walk-in pantry, and a nearby planning center—ideal for staying organized or working from home. Quartz Countertops and stainless steel appliances complete this ideal kitchen. The open great room features a cozy stone fireplace and flows beautifully into the expansive dining area with a door-wall that leads to a gorgeous covered patio—perfect for indoor/outdoor entertaining.
A flexible main floor room offers endless possibilities as a home office, playroom, or guest space. The everyday entry off the 3-car garage includes a convenient boot bench with cubbies—designed for real life.
Upstairs, the luxurious owner’s suite is a true retreat, complete with a spa-like bath featuring a soaking tub, separate shower, and two walk-in closets. Three additional generously sized bedrooms and a second-floor laundry room provide both comfort and functionality.
The extra-deep basement includes an egress window and is prepped for a future bath—just waiting to be finished to your liking.
With its incredible layout, high-end finishes, and unbeatable location, this is a rare opportunity you don’t want to miss. Schedule your showing today!
Inside, you’ll find soaring 9-foot ceilings on the main floor and an open-concept layout perfect for modern living. The spacious kitchen is a dream come true with a massive island, large walk-in pantry, and a nearby planning center—ideal for staying organized or working from home. Quartz Countertops and stainless steel appliances complete this ideal kitchen. The open great room features a cozy stone fireplace and flows beautifully into the expansive dining area with a door-wall that leads to a gorgeous covered patio—perfect for indoor/outdoor entertaining.
A flexible main floor room offers endless possibilities as a home office, playroom, or guest space. The everyday entry off the 3-car garage includes a convenient boot bench with cubbies—designed for real life.
Upstairs, the luxurious owner’s suite is a true retreat, complete with a spa-like bath featuring a soaking tub, separate shower, and two walk-in closets. Three additional generously sized bedrooms and a second-floor laundry room provide both comfort and functionality.
The extra-deep basement includes an egress window and is prepped for a future bath—just waiting to be finished to your liking.
With its incredible layout, high-end finishes, and unbeatable location, this is a rare opportunity you don’t want to miss. Schedule your showing today!
Property Details
Price:
$629,900
MLS #:
20251015910
Status:
Active
Beds:
4
Baths:
3
Address:
52322 Monaco Drive
Type:
Single Family
Subtype:
Single Family Residence
Subdivision:
WELLINGTON ESTATES
Neighborhood:
03081 – Macomb Twp
City:
Macomb
Listed Date:
Jul 10, 2025
State:
MI
Finished Sq Ft:
3,020
ZIP:
48042
Year Built:
2024
See this Listing
I’m a first-generation American with Italian roots. My journey combines family, real estate, and the American dream. Raised in a loving home, I embraced my Italian heritage and studied in Italy before returning to the US. As a mother of four, married for 30 years, my joy is family time. Real estate runs in my blood, inspired by my parents’ success in the industry. I earned my real estate license at 18, learned from a mentor at Century 21, and continued to grow at Remax. In 2022, I became the…
More About LiaMortgage Calculator
Schools
School District:
NewHaven
Interior
Appliances
Dishwasher, Disposal, Dryer, Free Standing Electric Oven, Free Standing Electric Range, Free Standing Refrigerator, Humidifier, Microwave, Stainless Steel Appliances, Washer
Bathrooms
2 Full Bathrooms, 1 Half Bathroom
Cooling
Central Air
Heating
Forced Air, Natural Gas
Laundry Features
Laundry Room
Exterior
Architectural Style
Colonial
Community Features
Sidewalks
Construction Materials
Brick, Stone, Vinyl Siding
Parking Features
Three Car Garage, Attached
Roof
Asphalt
Financial
HOA Fee
$450
HOA Frequency
Annually
Taxes
$7,842
Map
Community
- Address52322 Monaco Drive Macomb MI
- SubdivisionWELLINGTON ESTATES
- CityMacomb
- CountyMacomb
- Zip Code48042
Similar Listings Nearby
- 50964 MISTWOOD DR
Macomb, MI$799,900
3.65 miles away
- 52590 North AVE
Macomb, MI$799,900
2.85 miles away
- 52951 Royal Park Avenue
Shelby, MI$799,000
2.89 miles away
- 13531 Brampton Court
Shelby, MI$798,000
3.20 miles away
- 49112 White Mill Drive
Shelby, MI$785,000
4.89 miles away
- 50011 Anita N Way
Macomb, MI$775,000
2.31 miles away
- 54615 DEADWOOD LN
Shelby, MI$775,000
4.76 miles away
- 55390 Jewell RD
Shelby, MI$775,000
4.28 miles away
- 55420 Jewell RD
Shelby, MI$775,000
4.29 miles away
- 17102 Chianti Court
Macomb, MI$759,900
2.37 miles away

52322 Monaco Drive
Macomb, MI
LIGHTBOX-IMAGES


