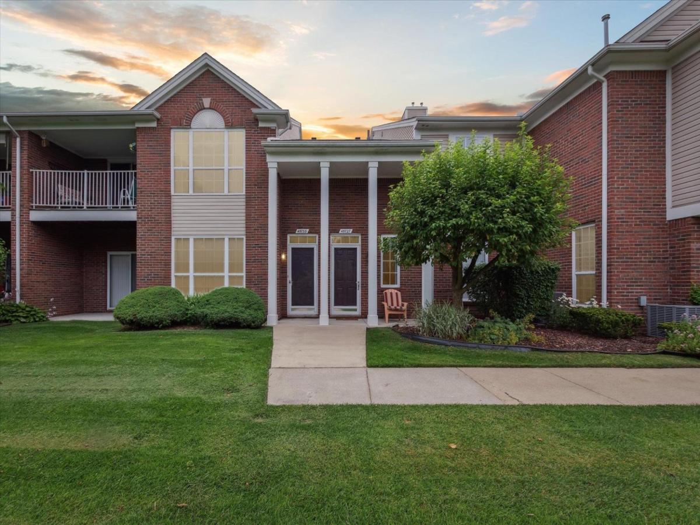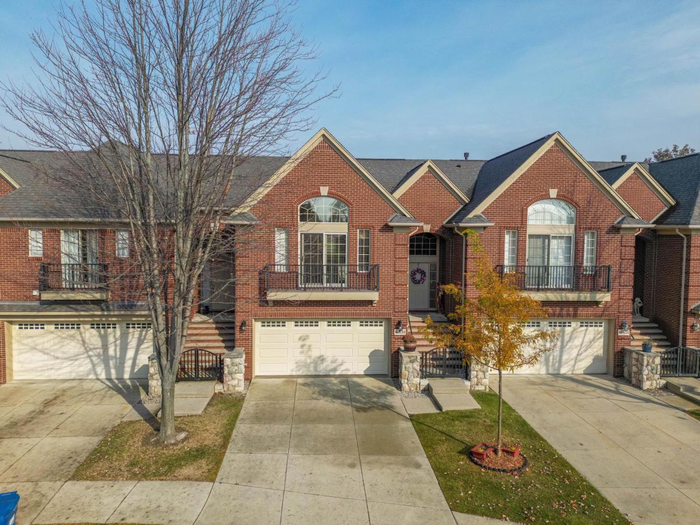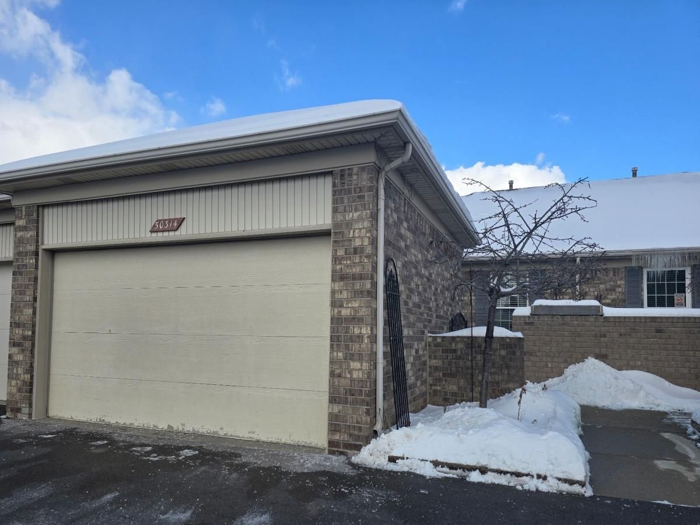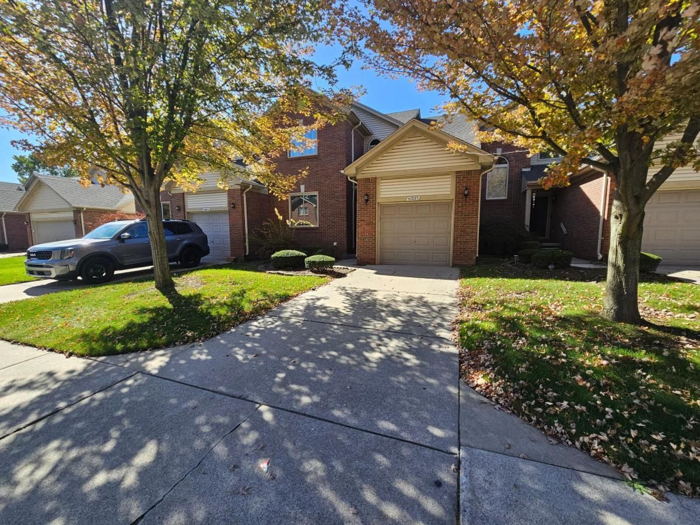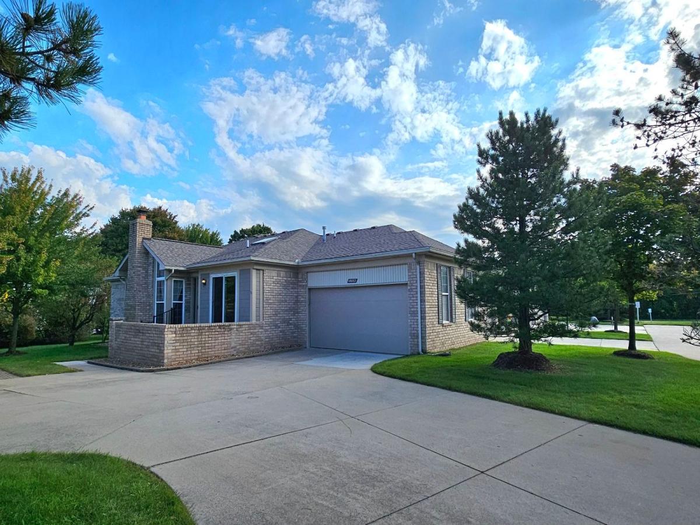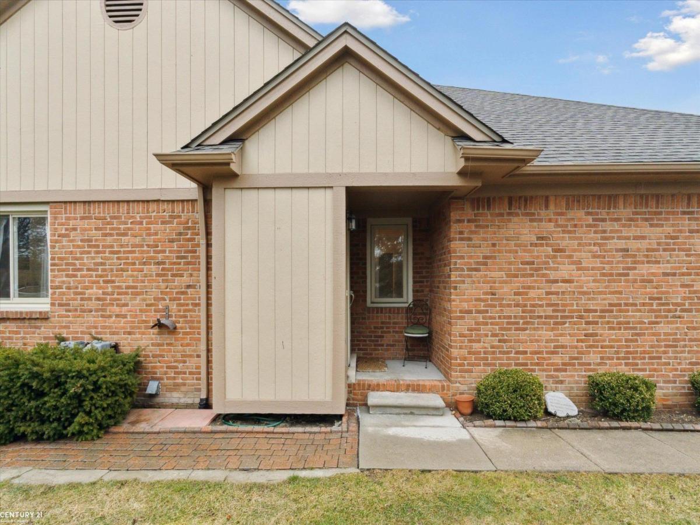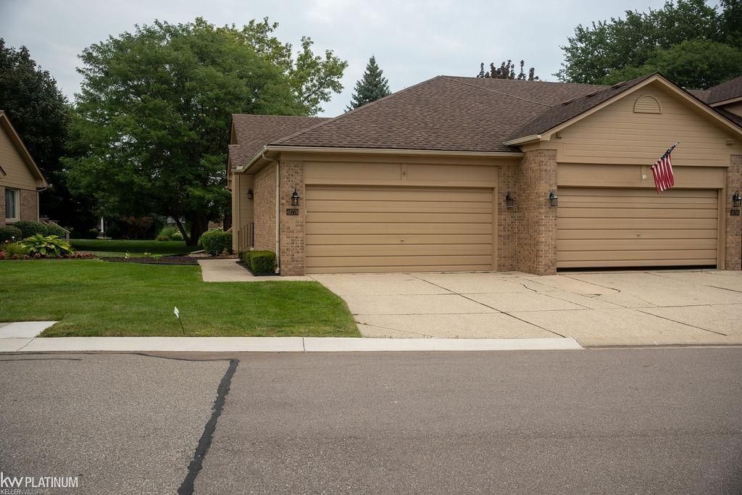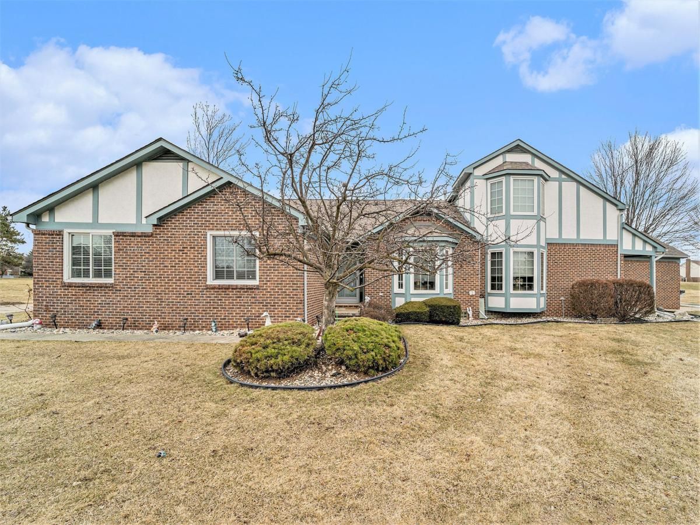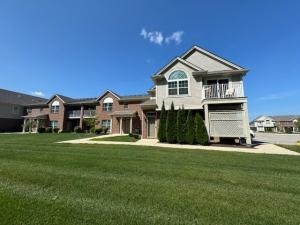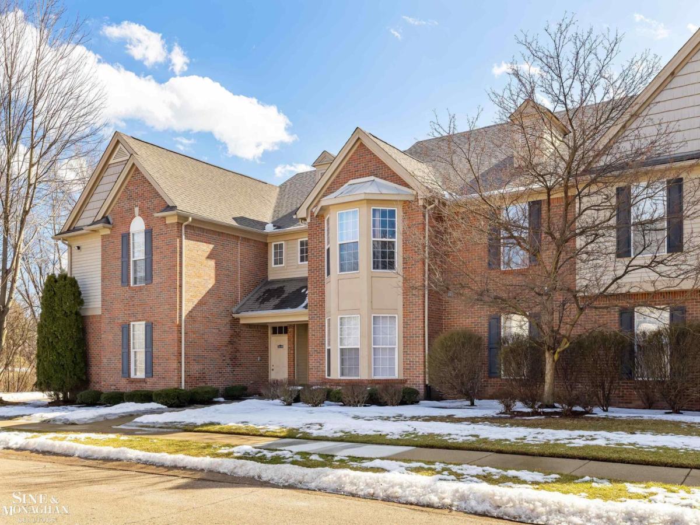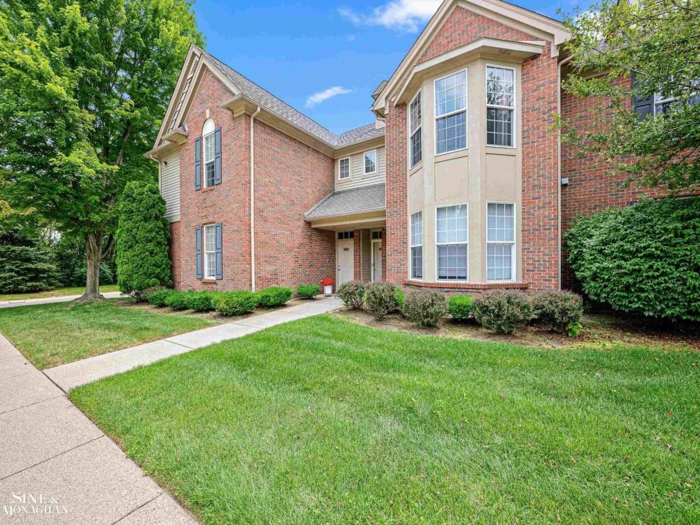Welcome home to your spacious and private oasis! This second-floor unit is over 1630 sq ft, comes with a split bedroom design, a single car attached garage, a covered private deck, and a view of the beautiful greenspace. Upon entering the large foyer, you are greeted with a wide-open stairwell that leads to the main living space. The main living space comes with a large walk-in foyer entry closet, vaulted ceilings for the living and dining room, and a galley kitchen with an open entertaining design into the dining area. Neutral colors throughout with fresh paint, carpet, and laminate flooring. The living space has a gas fireplace, and door wall access to a covered deck for entertainment. The deck can be accessed from the primary bedroom as well, and the primary bedroom boasts a spacious bathroom and walk-in closet. The laundry room is nicely tucked away off the kitchen area but is easily accessible and functional. The utility closet and stairwell flow nicely to the attached garage, which is extra deep for additional storage. The second bedroom is large with a spacious walk-in closet, and the main bathroom is amazingly large as well. All appliances stay. New fridge in 2024, new dryer in 2020, new carpet and flooring, new A/C unit in 2018, new roof for the unit in 2017, roads repaved in 2022, all assessments paid in full, and association dues are ONLY $200 per month which includes the water for the unit. Original owner condo with all records, documentation, and paperwork available for the new owner. Clean and meticulously kept. This condo is situated facing west into the greenspace area, has a private sidewalk to only this unit and one other unit. It has amazing views, is peaceful, and tranquil. Don’t let this one pass you by.
Property Details
Price:
$249,900
MLS #:
5050148215
Status:
Active
Beds:
2
Baths:
2
Address:
45727 HEATHER RIDGE DR
Type:
Condo
Subtype:
Condominium
Subdivision:
WARWICK VILLAGE CONDOS
Neighborhood:
03081 – Macomb Twp
City:
Macomb
Listed Date:
Oct 24, 2024
State:
MI
Finished Sq Ft:
1,632
ZIP:
48044
Year Built:
2003
See this Listing
I’m a first-generation American with Italian roots. My journey combines family, real estate, and the American dream. Raised in a loving home, I embraced my Italian heritage and studied in Italy before returning to the US. As a mother of four, married for 30 years, my joy is family time. Real estate runs in my blood, inspired by my parents’ success in the industry. I earned my real estate license at 18, learned from a mentor at Century 21, and continued to grow at Remax. In 2022, I became the…
More About LiaMortgage Calculator
Schools
School District:
ChippewaValley
Interior
Appliances
Dishwasher, Disposal, Dryer, Microwave, Oven, Refrigerator, Range, Washer
Bathrooms
2 Full Bathrooms
Cooling
Ceiling Fans, Central Air
Flooring
Ceramic Tile
Heating
Forced Air, Natural Gas
Exterior
Architectural Style
Traditional
Association Amenities
Clubhouse, Fitness Center, Maintenance Grounds, Pool
Community Features
Clubhouse, Fitness Center, Sidewalks
Construction Materials
Brick, Wood Siding
Exterior Features
Balcony, Garden
Parking Features
Assigned1 Space, One Car Garage, Attached, Electricityin Garage, Garage, Garage Door Opener
Financial
HOA Fee
$200
HOA Frequency
Monthly
HOA Includes
MaintenanceGrounds, MaintenanceStructure, SnowRemoval, Trash, Water
Taxes
$1,651
Map
Community
- Address45727 HEATHER RIDGE DR Macomb MI
- SubdivisionWARWICK VILLAGE CONDOS
- CityMacomb
- CountyMacomb
- Zip Code48044
Similar Listings Nearby
- 16839 NEWBURY AVE
Macomb, MI$320,000
0.26 miles away
- 50314 PARADISE CRT
Macomb, MI$309,000
2.37 miles away
- 46885 Jewel
Macomb, MI$299,999
2.72 miles away
- 49882 ALPINE DR
Macomb, MI$299,900
2.27 miles away
- 16615 Country Ridge LN
Macomb, MI$289,900
0.40 miles away
- 48778 E Windmill CIR
Macomb, MI$284,900
1.61 miles away
- 15665 HUNTCLIFF DR
Macomb, MI$274,900
0.52 miles away
- 21924 ABERDEEN DR
Macomb, MI$269,999
4.66 miles away
- 13736 Silver Birch CIR
Shelby, MI$269,000
2.39 miles away
- 13736 Silver Birch CIR
Shelby, MI$269,000
2.39 miles away

45727 HEATHER RIDGE DR
Macomb, MI
LIGHTBOX-IMAGES

