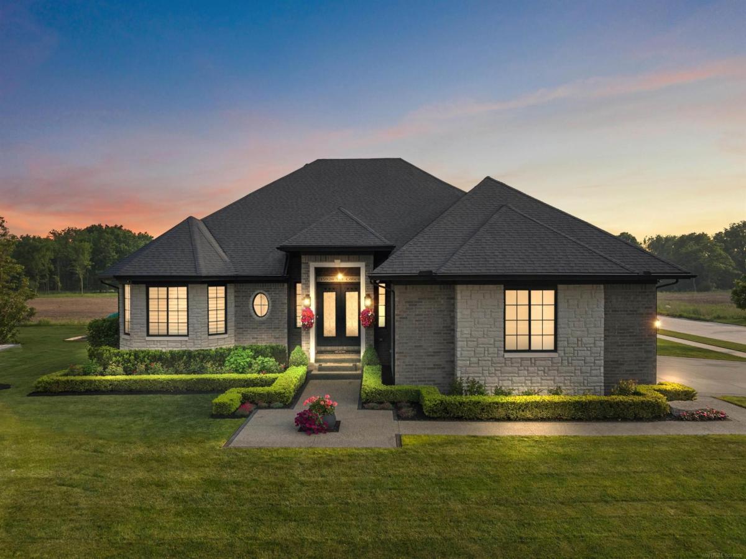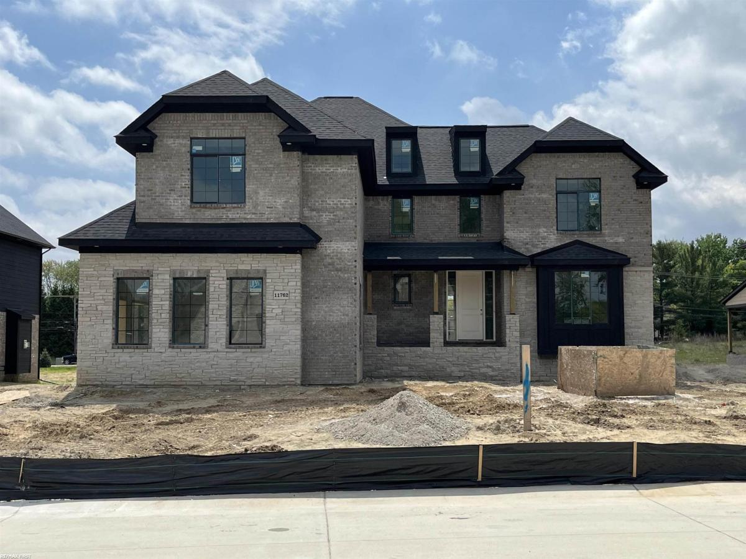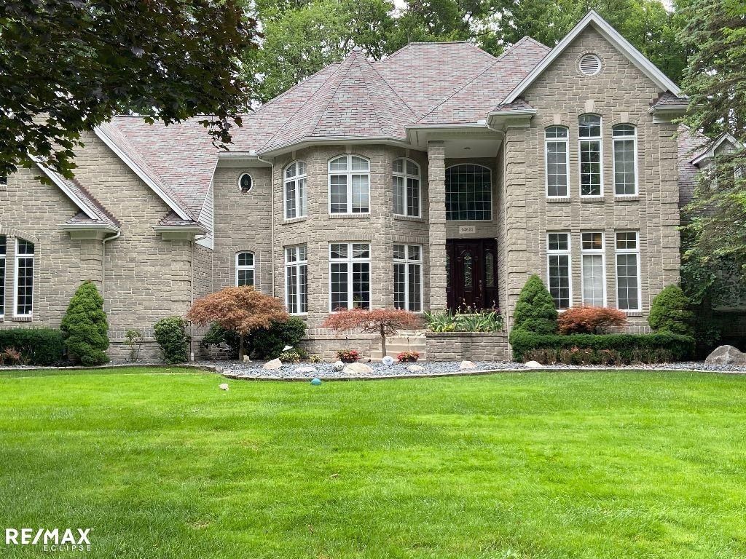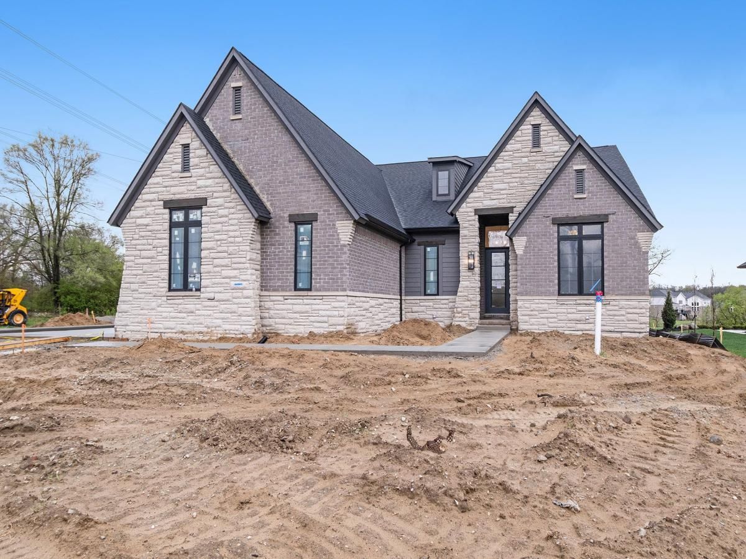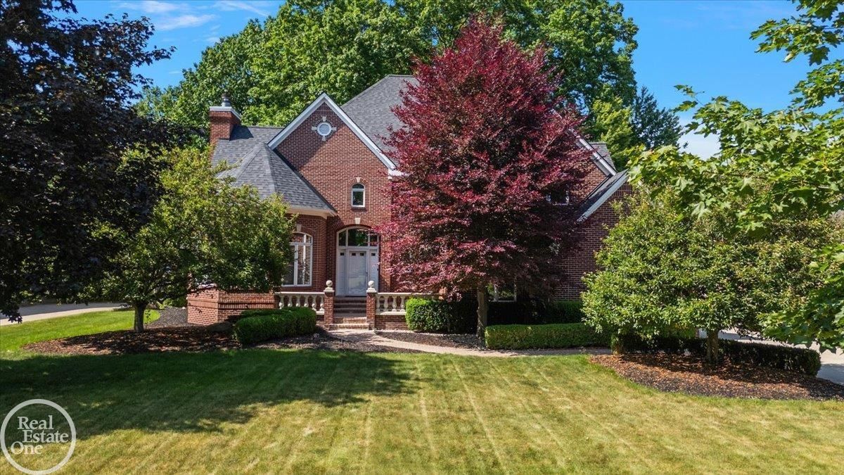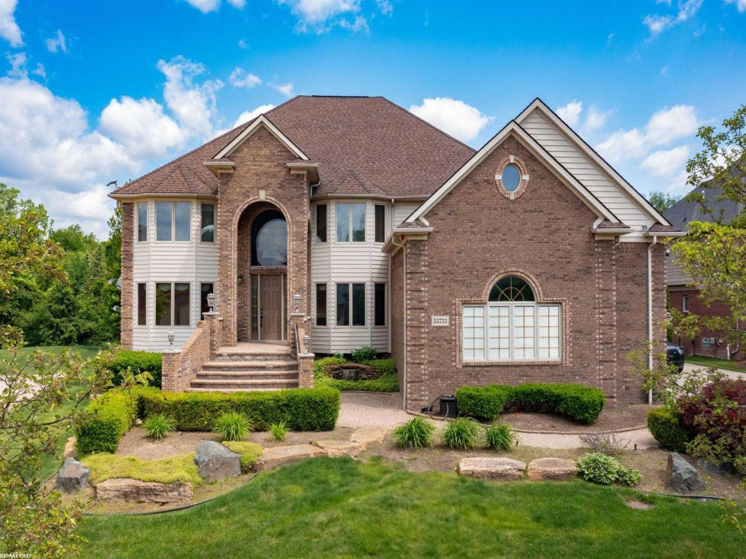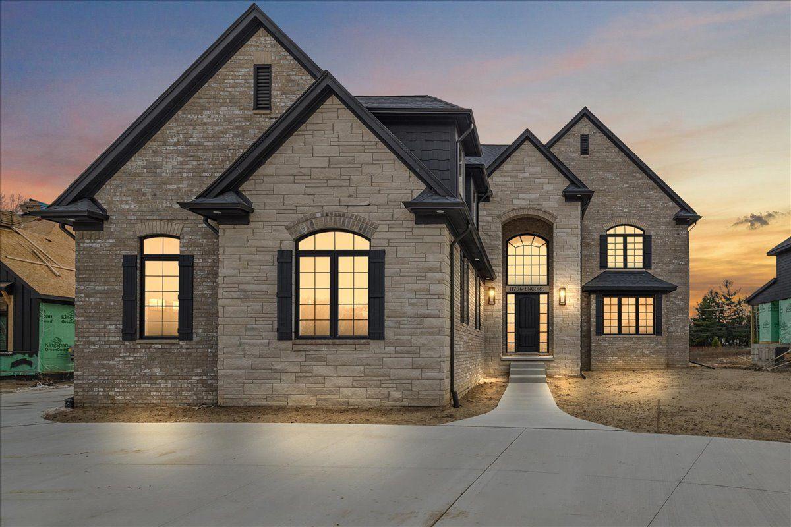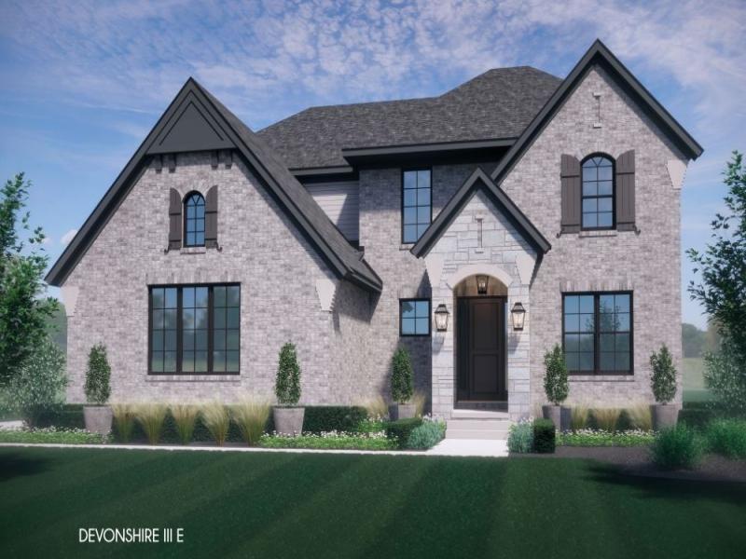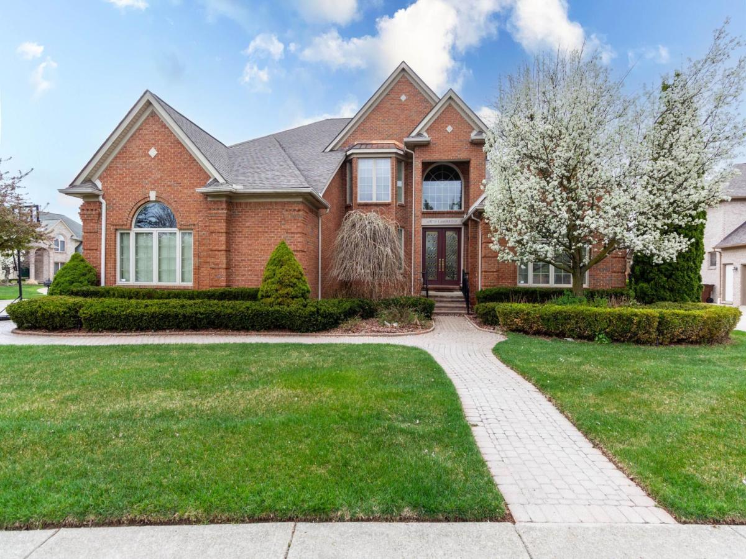Welcome to this stunning, custom-built newer ranch that redefines modern luxury and thoughtful design. The upgraded elevation makes a bold statement with rich architectural details and distinguished curb appeal and professionally landscaped. From the moment you enter through the striking wrought iron double doors, you’ll be captivated by the attention to detail and high-end finishes throughout. Inside, you’ll find solid core 8-foot doors, custom trim details engineered hardwood flooring in every room, and elegant designer lighting throughout. The heart of the home features a chef’s dream kitchen complete with quartz countertops, waterfall ends, a full-height quartz backsplash, top-of-the-line Caf© appliances, and premium cabinet hardware. Indulge in the serene elegance of this luxurious master bathroom, thoughtfully designed as a private retreat that blends sophistication with ultimate comfort. Step into the expansive walk-in shower, enclosed in sleek frameless glass, offering a spa-inspired experience with premium fixtures and finishes. A freestanding soaking tub creates the perfect setting to unwind and relax after a long day. Custom-built closets by Closets by Design provide ample storage and organization, while upgraded plumbing fixtures, custom blinds, and designer drapery add to the home’s elevated aesthetic. Anderson windows bring in abundant natural light. The walkout basement is fully finished with a second kitchen, dry bar, full bathroom, and space for a potential 4th bedroom, perfect for guests and entertaining! Entertain indoors or out while enjoying the elevated outdoor living space. A dedicated storage room houses all mechanicals, supported by a 200-amp electrical panel plus an additional sub-panel for future flexibility. Smart home technology has been seamlessly integrated with Ring, Nest, security cameras, and hardwired speakers throughout the home and both covered patios. The upgraded garage doors and openers offer both function and style. This is more than a home, it’s a lifestyle of comfort, qu
Property Details
Price:
$949,900
MLS #:
58050178785
Status:
Active
Beds:
3
Baths:
3
Address:
15926 Via Colico DR
Type:
Single Family
Subtype:
Single Family Residence
Subdivision:
VILLAGIO
Neighborhood:
03081 – Macomb Twp
City:
Macomb
Listed Date:
Jun 18, 2025
State:
MI
Finished Sq Ft:
5,600
ZIP:
48042
Year Built:
2020
See this Listing
I’m a first-generation American with Italian roots. My journey combines family, real estate, and the American dream. Raised in a loving home, I embraced my Italian heritage and studied in Italy before returning to the US. As a mother of four, married for 30 years, my joy is family time. Real estate runs in my blood, inspired by my parents’ success in the industry. I earned my real estate license at 18, learned from a mentor at Century 21, and continued to grow at Remax. In 2022, I became the…
More About LiaMortgage Calculator
Schools
School District:
Utica
Interior
Appliances
Dishwasher, Dryer, Microwave, Oven, Refrigerator, Range, Washer
Bathrooms
2 Full Bathrooms, 1 Half Bathroom
Cooling
Central Air
Flooring
Hardwood
Heating
Forced Air, Natural Gas
Exterior
Architectural Style
Ranch
Construction Materials
Brick
Parking Features
Three Car Garage, Attached
Financial
HOA Fee
$670
HOA Frequency
Annually
Taxes
$8,570
Map
Community
- Address15926 Via Colico DR Macomb MI
- SubdivisionVILLAGIO
- CityMacomb
- CountyMacomb
- Zip Code48042
Similar Listings Nearby
- 11762 Encore DR
Shelby, MI$1,179,000
2.46 miles away
- 14621 Towering Oaks DR
Shelby, MI$1,175,000
1.39 miles away
- 12771 N POINTE DR
Shelby, MI$1,024,800
1.96 miles away
- 12277 Forest Glen LN
Shelby, MI$999,900
2.49 miles away
- 11851 Ovation CRT
Shelby, MI$998,900
2.39 miles away
- 55733 Whitney CT
Shelby, MI$995,000
2.63 miles away
- 11891 Ovation CRT
Shelby, MI$994,900
2.37 miles away
- 14173 PROVIM FOREST
Shelby, MI$979,900
2.28 miles away
- 11961 Encore CRT
Shelby, MI$949,900
2.35 miles away
- 49759 LAKEBRIDGE DR
Shelby, MI$949,900
3.73 miles away

15926 Via Colico DR
Macomb, MI
LIGHTBOX-IMAGES

