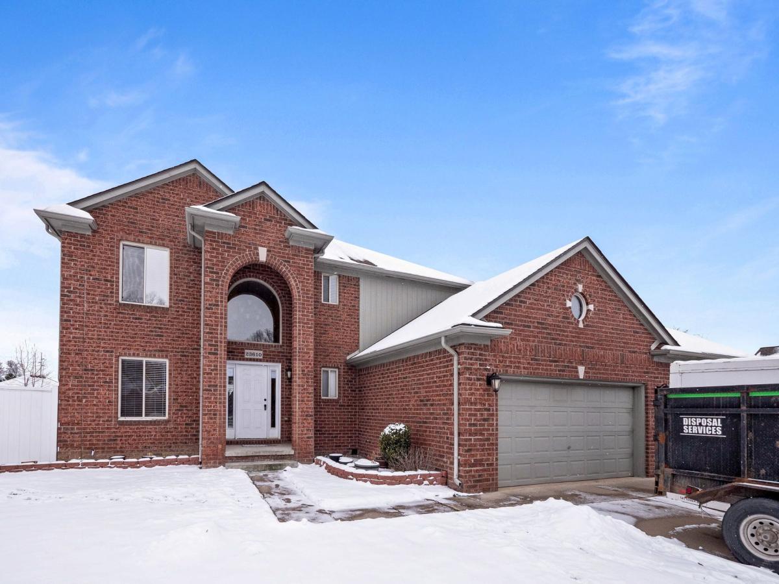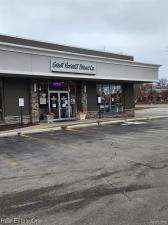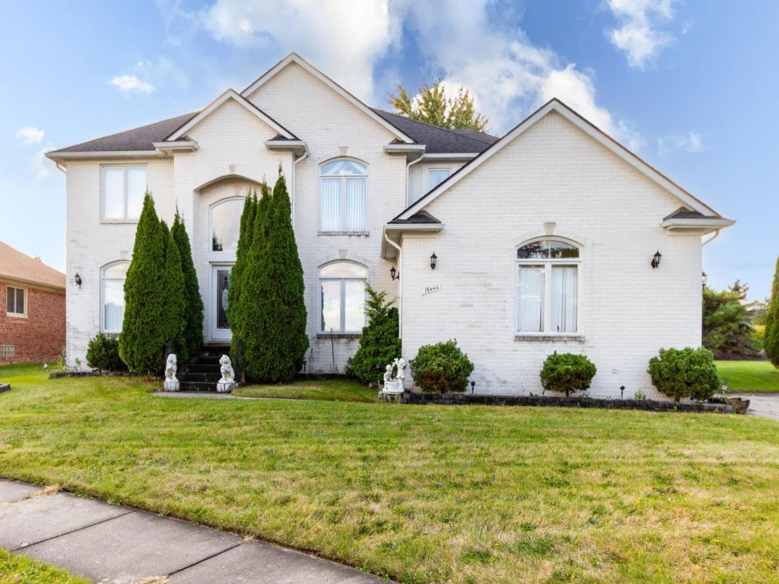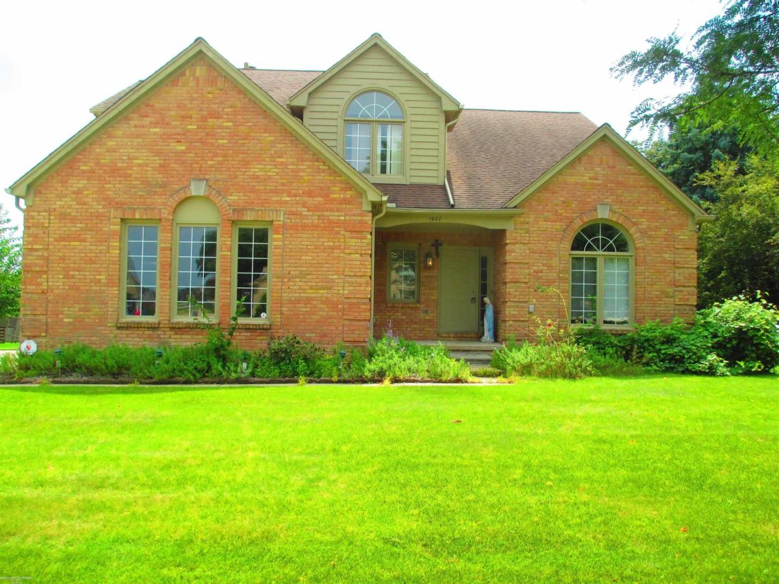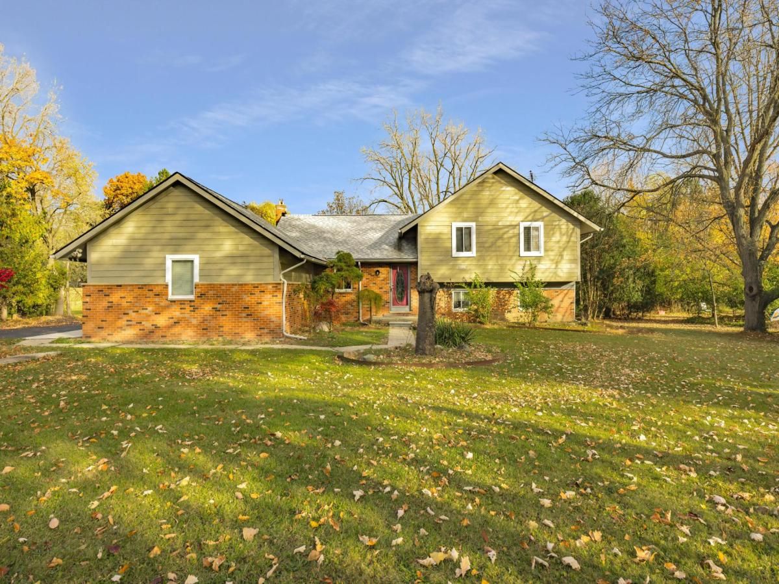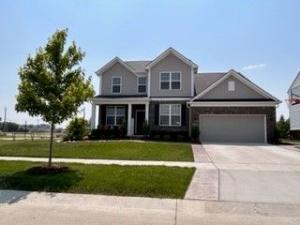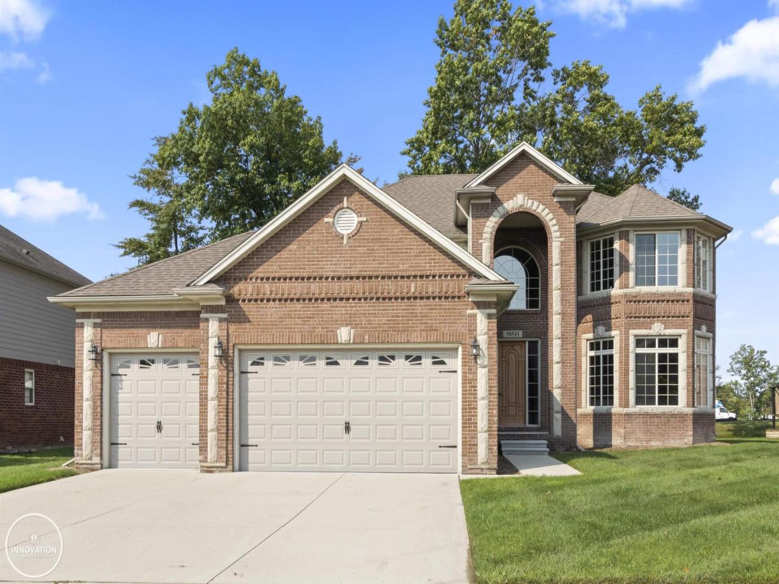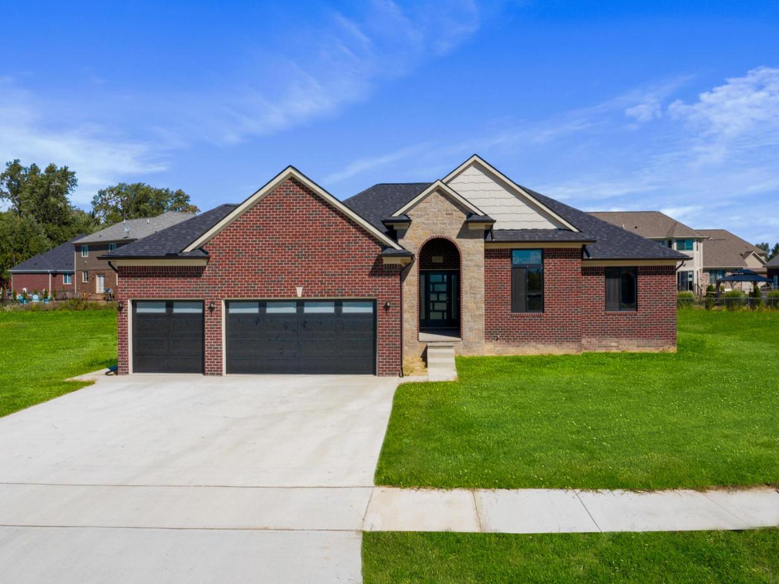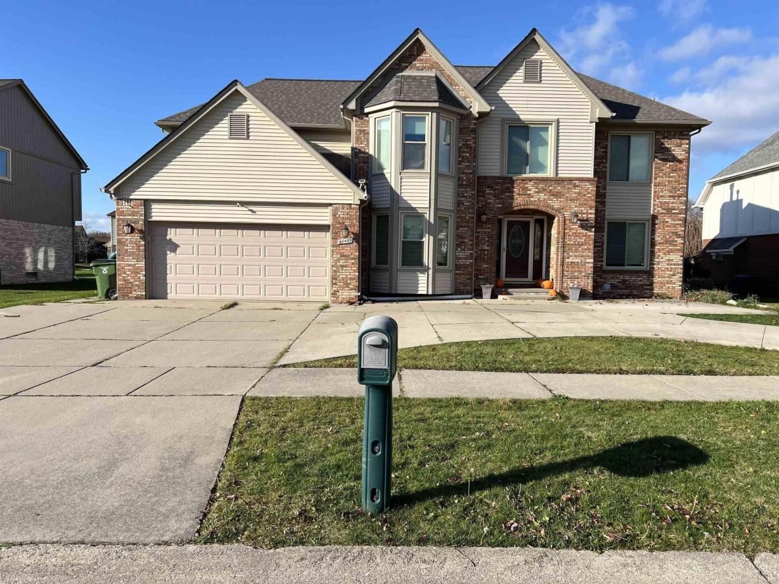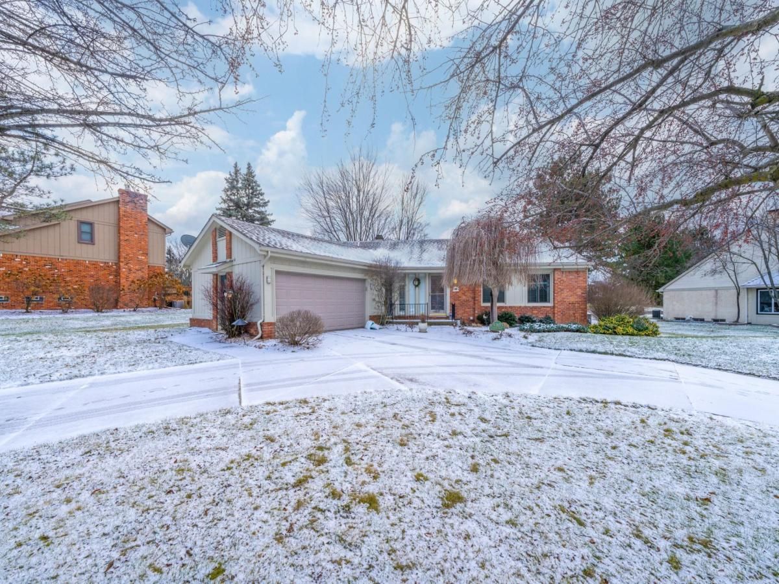Beautiful 4-bedroom, 2.5-bath colonial home with an open floor plan, located in a superb neighborhood. This property boasts numerous updates and excellent amenities.
The foyer features two coat closets and a stunning chandelier. The kitchen and family room flow seamlessly into one another, offering granite countertops, a center island, a corner stainless steel sink, a walk-in pantry, stainless steel appliances, a newer black refrigerator, and wood floors. A bay door wall leads to a cement patio, perfect for outdoor enjoyment.
The adjacent family room includes a natural fireplace, both spaces enhanced by recessed lighting. The main level also offers a separate laundry room (washer and dryer included) and a versatile den/office/library.
Upstairs, you’ll find four generously sized bedrooms with ample closet space. The primary suite includes a walk-in closet, an additional double-door closet, and a spacious en-suite bathroom. All bedrooms are equipped with ceiling fans.
Additional highlights include a half-open staircase, 6-panel doors throughout, and a tall basement with glass block windows, prepped for a full bath. There are solar panels and the roof was new in 2023. A/C was updated in September 2024.
The 3-car attached garage features one double door, a single door, and a rear access door. The large landscaped yard provides plenty of space for kids to play.
The foyer features two coat closets and a stunning chandelier. The kitchen and family room flow seamlessly into one another, offering granite countertops, a center island, a corner stainless steel sink, a walk-in pantry, stainless steel appliances, a newer black refrigerator, and wood floors. A bay door wall leads to a cement patio, perfect for outdoor enjoyment.
The adjacent family room includes a natural fireplace, both spaces enhanced by recessed lighting. The main level also offers a separate laundry room (washer and dryer included) and a versatile den/office/library.
Upstairs, you’ll find four generously sized bedrooms with ample closet space. The primary suite includes a walk-in closet, an additional double-door closet, and a spacious en-suite bathroom. All bedrooms are equipped with ceiling fans.
Additional highlights include a half-open staircase, 6-panel doors throughout, and a tall basement with glass block windows, prepped for a full bath. There are solar panels and the roof was new in 2023. A/C was updated in September 2024.
The 3-car attached garage features one double door, a single door, and a rear access door. The large landscaped yard provides plenty of space for kids to play.
Property Details
Price:
$425,000
MLS #:
20250002212
Status:
Active
Beds:
4
Baths:
3
Address:
23610 LAUREN DR
Type:
Single Family
Subtype:
Single Family Residence
Subdivision:
URBAN MEADOWS SUB
Neighborhood:
03081 – Macomb Twp
City:
Macomb
Listed Date:
Jan 10, 2025
State:
MI
Finished Sq Ft:
2,179
ZIP:
48042
Lot Size:
12,197 sqft / 0.28 acres (approx)
Year Built:
2006
See this Listing
I’m a first-generation American with Italian roots. My journey combines family, real estate, and the American dream. Raised in a loving home, I embraced my Italian heritage and studied in Italy before returning to the US. As a mother of four, married for 30 years, my joy is family time. Real estate runs in my blood, inspired by my parents’ success in the industry. I earned my real estate license at 18, learned from a mentor at Century 21, and continued to grow at Remax. In 2022, I became the…
More About LiaMortgage Calculator
Schools
School District:
LanseCreuse
Interior
Appliances
Dishwasher, Disposal, Dryer, Free Standing Gas Range, Free Standing Refrigerator, Microwave, Stainless Steel Appliances, Washer
Bathrooms
2 Full Bathrooms, 1 Half Bathroom
Cooling
Ceiling Fans, Central Air
Heating
Forced Air, Natural Gas
Laundry Features
Gas Dryer Hookup, Laundry Room, Washer Hookup
Exterior
Architectural Style
Colonial
Construction Materials
Brick, Wood Siding
Exterior Features
Chimney Caps, Lighting
Parking Features
Three Car Garage, Attached, Drive Through, Driveway, Electricityin Garage, Garage Faces Front, Garage Door Opener, Oversized
Roof
Asphalt
Financial
HOA Fee
$190
HOA Frequency
Annually
Taxes
$5,138
Map
Community
- Address23610 LAUREN DR Macomb MI
- SubdivisionURBAN MEADOWS SUB
- CityMacomb
- CountyMacomb
- Zip Code48042
Similar Listings Nearby
- 1137 S ADAMS ST
Birmingham, MI$550,000
0.00 miles away
- 19444 JACK PINE DR
Macomb, MI$550,000
0.00 miles away
- 1922 FOREST MEAD DR
Sterling Heights, MI$550,000
0.00 miles away
- 5700 FAIRCASTLE DR
Troy, MI$550,000
0.00 miles away
- 5731 FARMINGTON RD
West Bloomfield, MI$550,000
0.00 miles away
- 51194 NATURE TRAIL DR
Macomb, MI$549,990
0.00 miles away
- 50541 Pinnacle Woods LN
Macomb, MI$549,900
0.00 miles away
- 50734 Mistwood Drive
Macomb, MI$549,900
0.00 miles away
- 46409 Glen Pointe Dr RD
Shelby, MI$549,000
0.00 miles away
- 6367 Denton DR
Troy, MI$549,000
0.00 miles away

23610 LAUREN DR
Macomb, MI
LIGHTBOX-IMAGES

