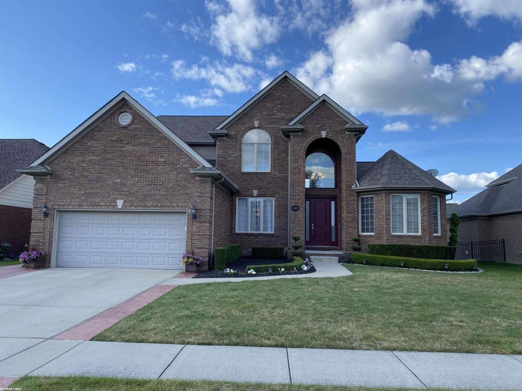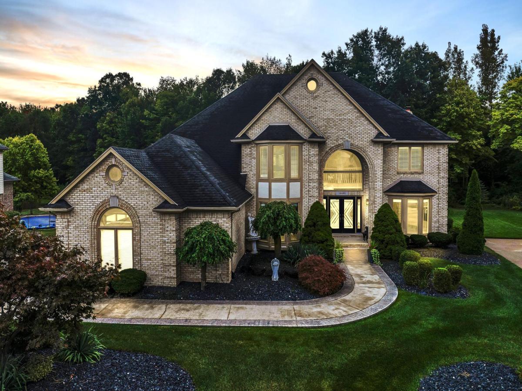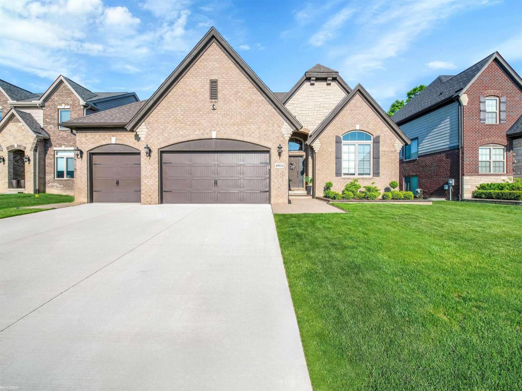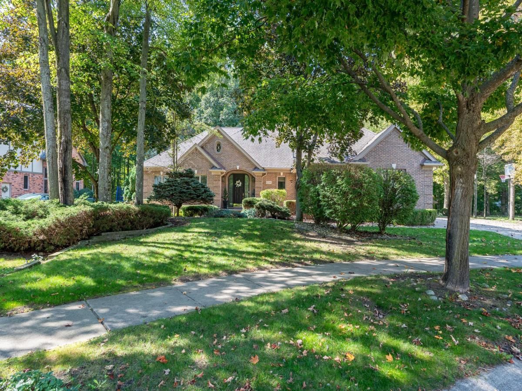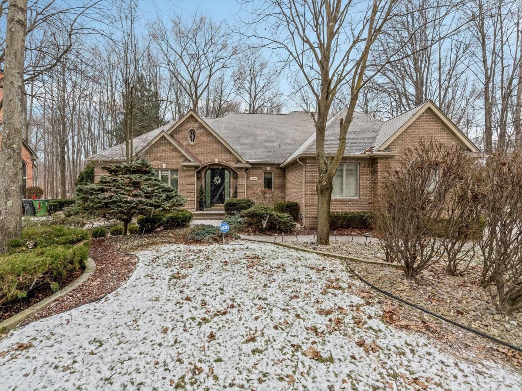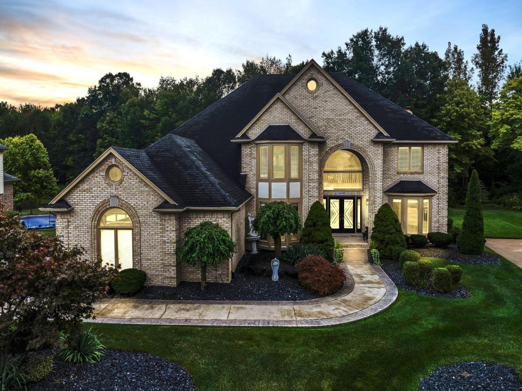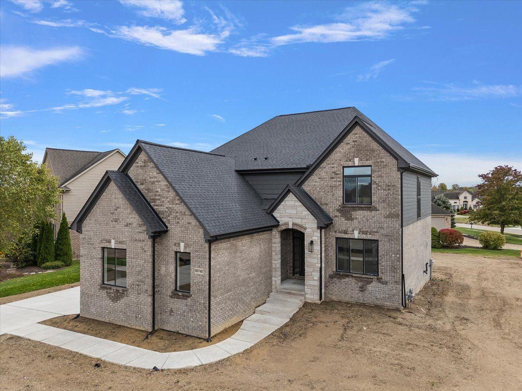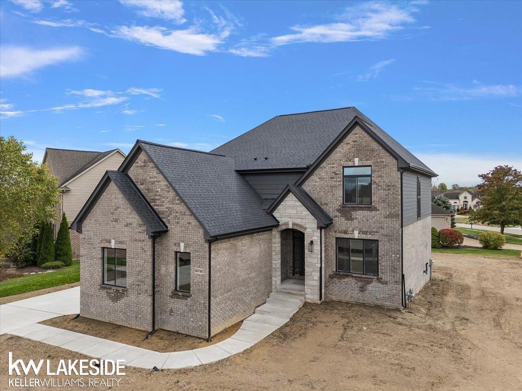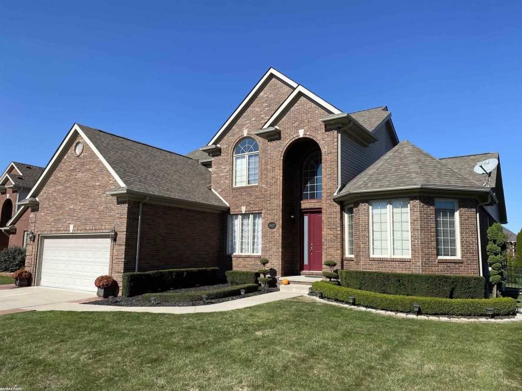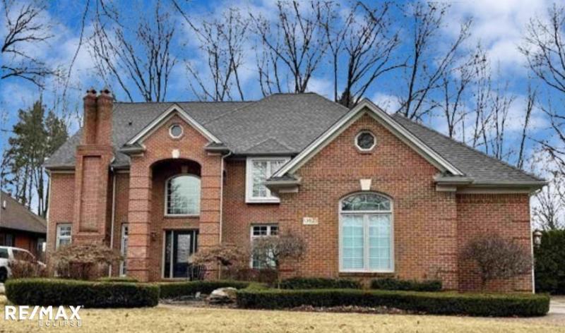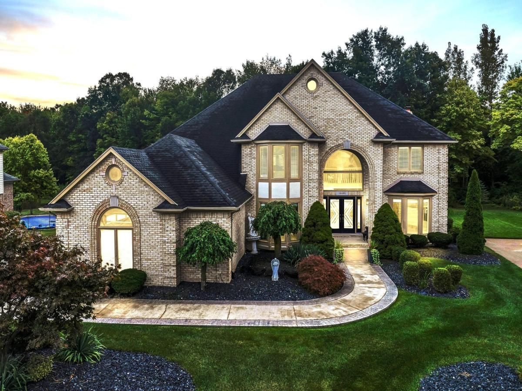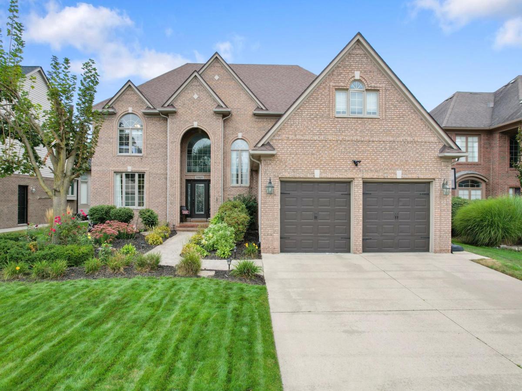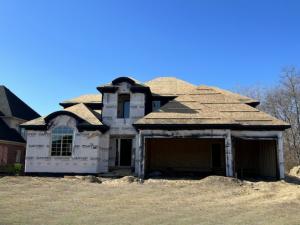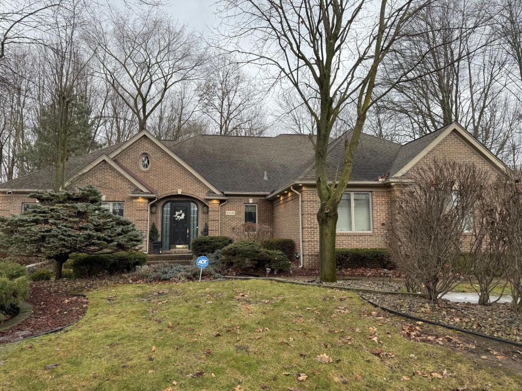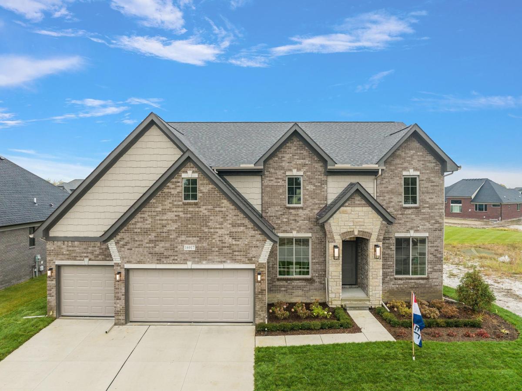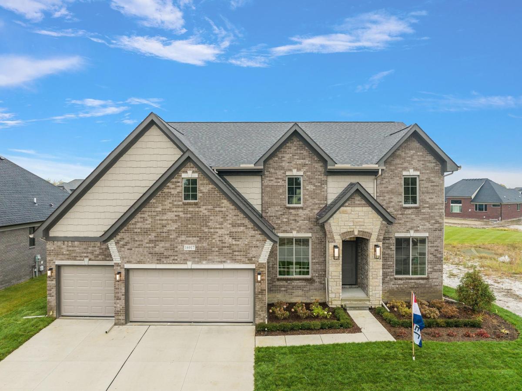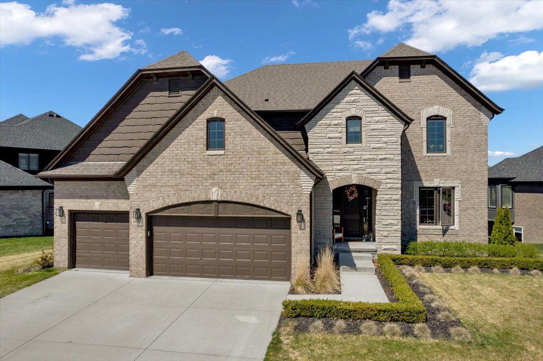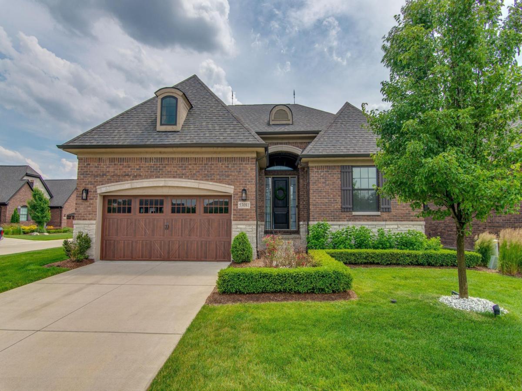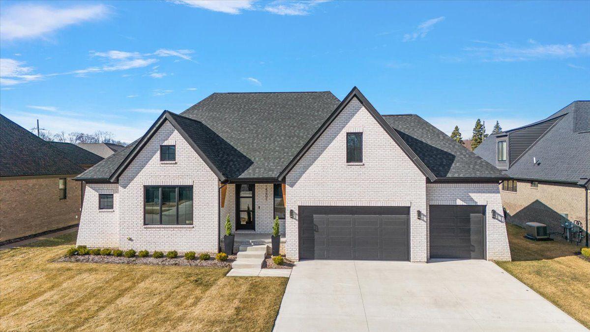Property Details
See this Listing
I’m a first-generation American with Italian roots. My journey combines family, real estate, and the American dream. Raised in a loving home, I embraced my Italian heritage and studied in Italy before returning to the US. As a mother of four, married for 30 years, my joy is family time. Real estate runs in my blood, inspired by my parents’ success in the industry. I earned my real estate license at 18, learned from a mentor at Century 21, and continued to grow at Remax. In 2022, I became the…
More About LiaMortgage Calculator
Schools
Interior
Exterior
Financial
Map
Community
- Address19427 Hudson River DR Macomb MI
- SubdivisionTWIN RIVER SUB
- CityMacomb
- CountyMacomb
- Zip Code48044
Similar Listings Nearby
- 14446 KNIGHTSBRIDGE DR
Shelby, MI$759,900
4.26 miles away
- 45155 Twin River DR
Macomb, MI$755,085
0.13 miles away
- 49934 Bingham LN
Macomb, MI$749,900
2.48 miles away
- 53145 ALYSSA
Shelby, MI$749,900
4.77 miles away
- 14880 Canary DR
Shelby, MI$749,900
2.69 miles away
- 14880 Canary DR
Shelby, MI$749,900
2.69 miles away
- 53145 ALYSSA
Shelby, MI$749,900
4.77 miles away
- 14446 KNIGHTSBRIDGE DR
Shelby, MI$749,877
4.26 miles away
- 14880 Canary DR
Shelby, MI$749,875
2.69 miles away
- 14880 Canary DR
Shelby, MI$749,875
2.69 miles away

Property Details
See this Listing
I’m a first-generation American with Italian roots. My journey combines family, real estate, and the American dream. Raised in a loving home, I embraced my Italian heritage and studied in Italy before returning to the US. As a mother of four, married for 30 years, my joy is family time. Real estate runs in my blood, inspired by my parents’ success in the industry. I earned my real estate license at 18, learned from a mentor at Century 21, and continued to grow at Remax. In 2022, I became the…
More About LiaMortgage Calculator
Schools
Interior
Exterior
Financial
Map
Community
- Address19427 Hudson River DR Macomb MI
- SubdivisionTWIN RIVER SUB
- CityMacomb
- CountyMacomb
- Zip Code48044
Similar Listings Nearby
- 13923 Timberwyck DR
Shelby, MI$740,000
4.77 miles away
- 14446 KNIGHTSBRIDGE DR
Shelby, MI$739,977
4.26 miles away
- 50600 KOSS DR
Macomb, MI$735,000
2.79 miles away
- 45595 SHOAL DR
Macomb, MI$729,900
0.18 miles away
- 53145 ALYSSA
Shelby, MI$729,900
4.77 miles away
- 49387 LANGFORD DR
Macomb, MI$729,000
2.39 miles away
- 49387 LANGFORD DR
Macomb, MI$729,000
2.35 miles away
- 49905 MAJESTIC DR N
Macomb, MI$724,900
2.91 miles away
- 53081 ENCLAVE CIR
Shelby, MI$724,900
4.88 miles away
- 14201 JODE PARK CRT
Shelby, MI$724,900
4.78 miles away

