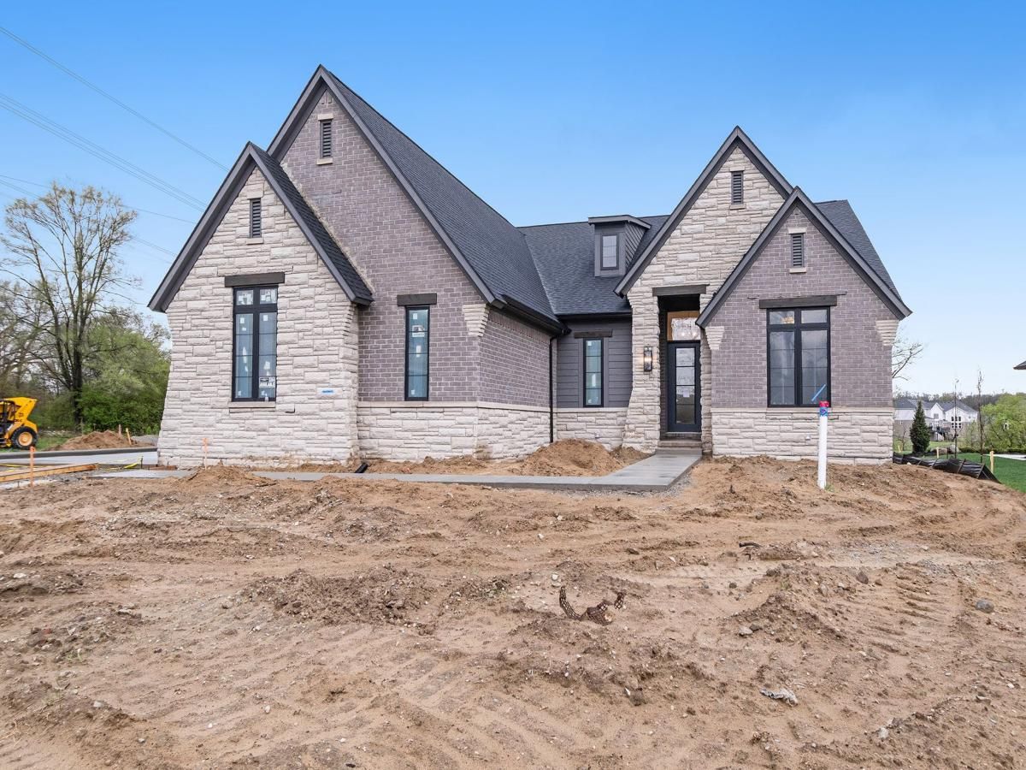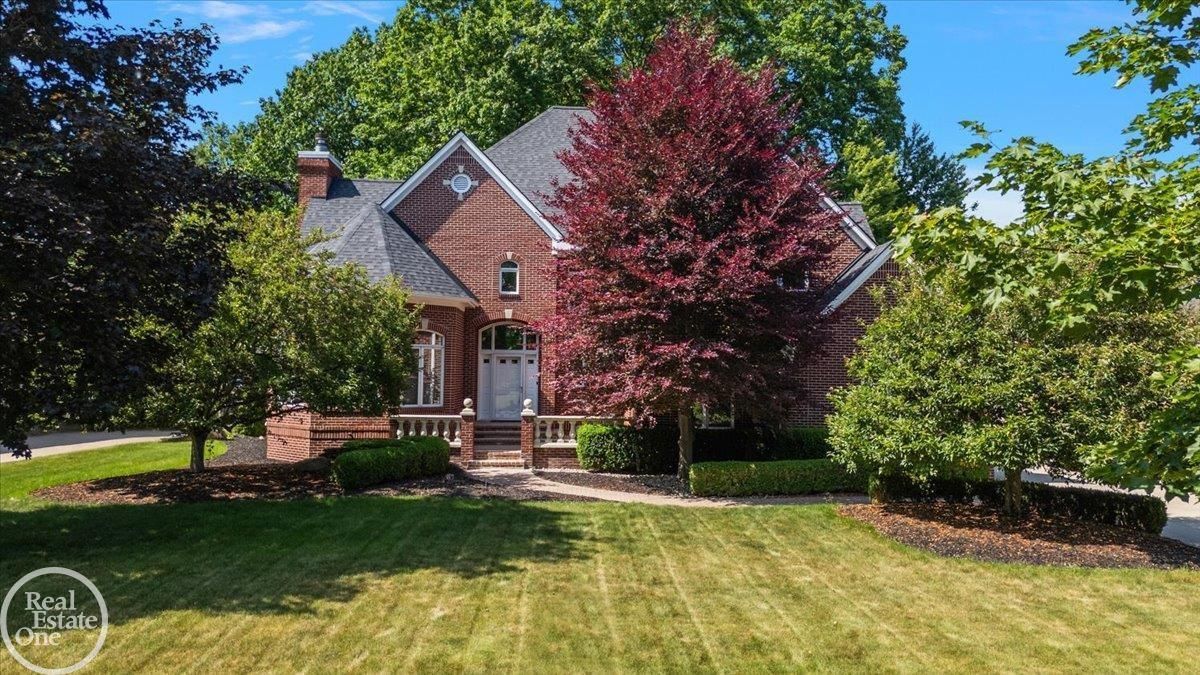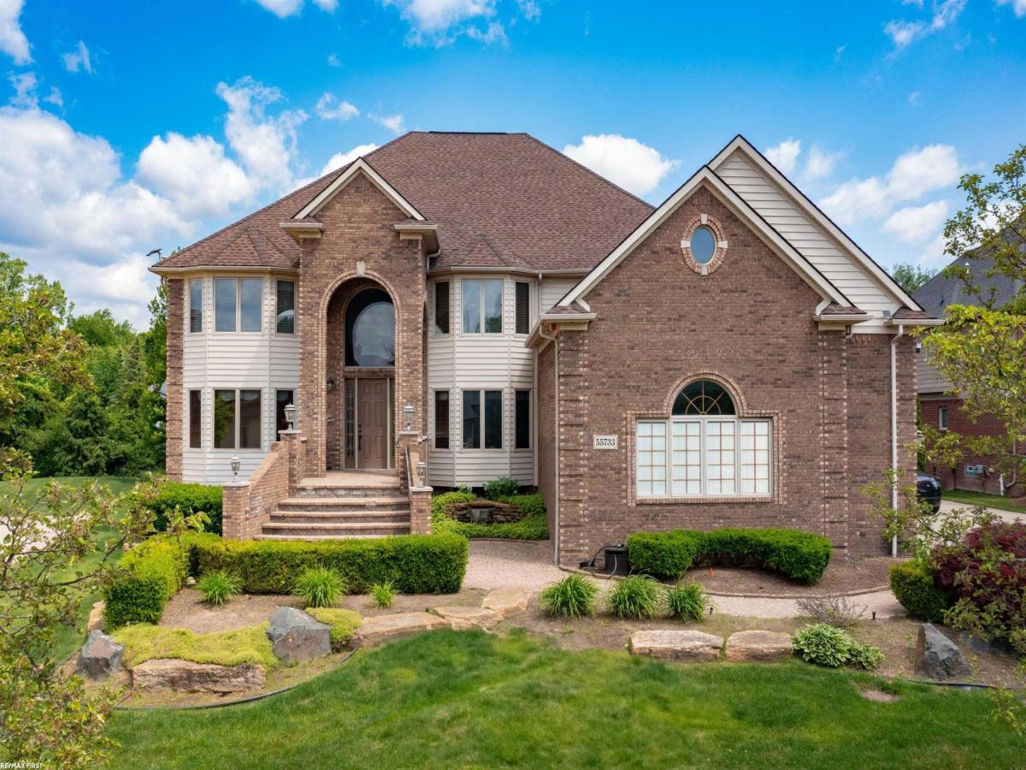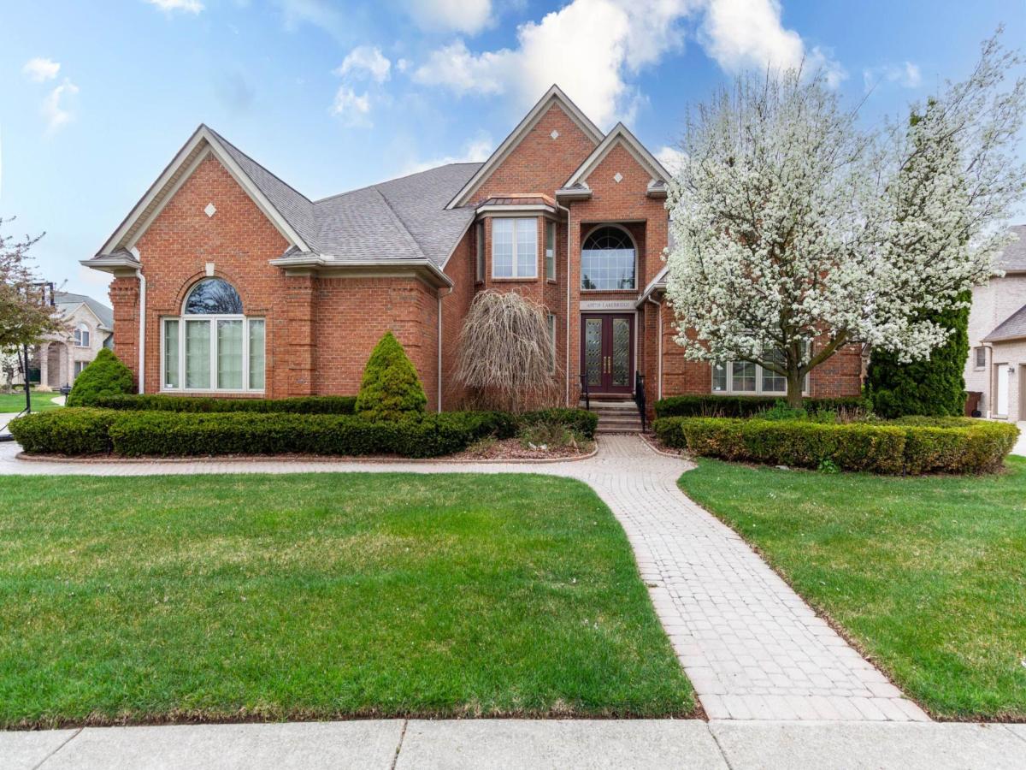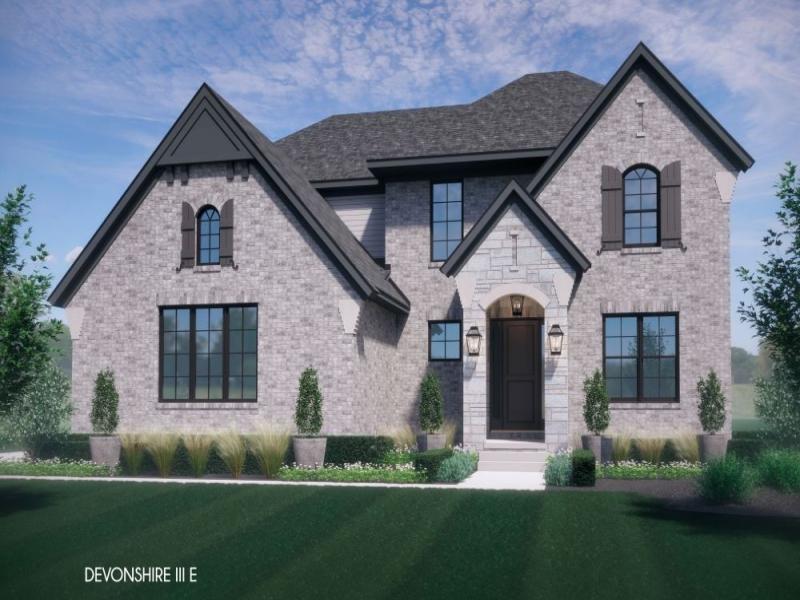Custom Built 4 Bed 3 Full Bath and a 1/2 Bath 3,844 sq ft all Brick Home with a oversize 3 car garage & Finished Basement with a Full Kitchen, Great Room and Dining Space in addition to Kitchen Island with seating. This home was built to entertain in!! As you walk through front door notice the unbelievable millwork, crown, and trim detail work with vaulted ceilings. Custom built stairs are the perfect for Holiday pictures. The layout flows easily for to allow Friends & Family to all gather without ever feeling crowded. Just off the foyer is the Living Room that flows into the Home Office space as you go into the Coffee Bar area across from the walk in pantry into the Kitchen with Maple Cabinets, Granite Counters. Dining Nook is great for casual Family Breakfast, the Great Room with soaring ceilings & recessed lights, Gas fireplace. Host Summer parties on the custom patios dotted with lush professional landscaping $45,000 never worry about a soggy backyard, owners installed $40,000 in french drains through out the front & backyard. Savor Summer Nights while fireflies light up the sky as you relax in the 6 person Hot Tub. Custom paver walk ways welcome you that are light up at night, winding around the back and onto the 2 Custom Patios. 3 Car Garage allows you to have a golf cart for Summer Fun in the Sub. Mud Room off the Garage. Primary Suite is tucked away to the left side of the home with noise reducing insulation so you can relax & watch Netflix without waking anyone. 2 walk in closets in the Primary Suite. Full Bath & 3 more Bedrooms. Laundry Room is located upstairs. Host Family parties in the Finished Basement $80,000 with a Kitchen, Full Bath, Bed, Dining space & Great Room. High Efficiency Mechanicals, Extra Blown in Insulation, 2 Furnaces, 2 AC, recirculating pump on Hot Water Tank provides endless Hot Water. Info deemed reliable, All offers must be one 1 pdf, use offer summary in listing docs. No Split Title, Bell Title in Shelby ONLY.
Property Details
Price:
$885,000
MLS #:
20251009910
Status:
Active
Beds:
5
Baths:
4
Address:
56343 Via Serbelloni
Type:
Single Family
Subtype:
Single Family Residence
Subdivision:
THE VILLAGIO SUB
Neighborhood:
03081 – Macomb Twp
City:
Macomb
Listed Date:
Jun 20, 2025
State:
MI
Finished Sq Ft:
5,544
ZIP:
48042
Year Built:
2010
See this Listing
I’m a first-generation American with Italian roots. My journey combines family, real estate, and the American dream. Raised in a loving home, I embraced my Italian heritage and studied in Italy before returning to the US. As a mother of four, married for 30 years, my joy is family time. Real estate runs in my blood, inspired by my parents’ success in the industry. I earned my real estate license at 18, learned from a mentor at Century 21, and continued to grow at Remax. In 2022, I became the…
More About LiaMortgage Calculator
Schools
School District:
Utica
Interior
Bathrooms
3 Full Bathrooms, 1 Half Bathroom
Heating
Forced Air, Natural Gas, Zoned
Laundry Features
Gas Dryer Hookup, Laundry Room, Washer Hookup
Exterior
Architectural Style
Colonial
Community Features
Sidewalks
Construction Materials
Brick
Parking Features
Threeand Half Car Garage, Attached, Direct Access, Driveway, Electricityin Garage, Garage Door Opener
Financial
HOA Fee
$750
HOA Frequency
Annually
Taxes
$6,653
Map
Community
- Address56343 Via Serbelloni Macomb MI
- SubdivisionTHE VILLAGIO SUB
- CityMacomb
- CountyMacomb
- Zip Code48042
Similar Listings Nearby
- 12771 N POINTE DR
Shelby, MI$1,024,800
2.09 miles away
- 12277 Forest Glen LN
Shelby, MI$999,900
2.62 miles away
- 11851 Ovation CRT
Shelby, MI$998,900
2.51 miles away
- 55733 Whitney CT
Shelby, MI$995,000
2.75 miles away
- 11891 Ovation CRT
Shelby, MI$994,900
2.50 miles away
- 14173 PROVIM FOREST
Shelby, MI$979,900
2.40 miles away
- 56727 Via Carlotta
Macomb, MI$969,000
0.18 miles away
- 49759 LAKEBRIDGE DR
Shelby, MI$949,900
3.84 miles away
- 11961 Encore CRT
Shelby, MI$949,900
2.48 miles away
- 11728 ENCORE DR
Shelby, MI$947,000
2.61 miles away

56343 Via Serbelloni
Macomb, MI
LIGHTBOX-IMAGES


