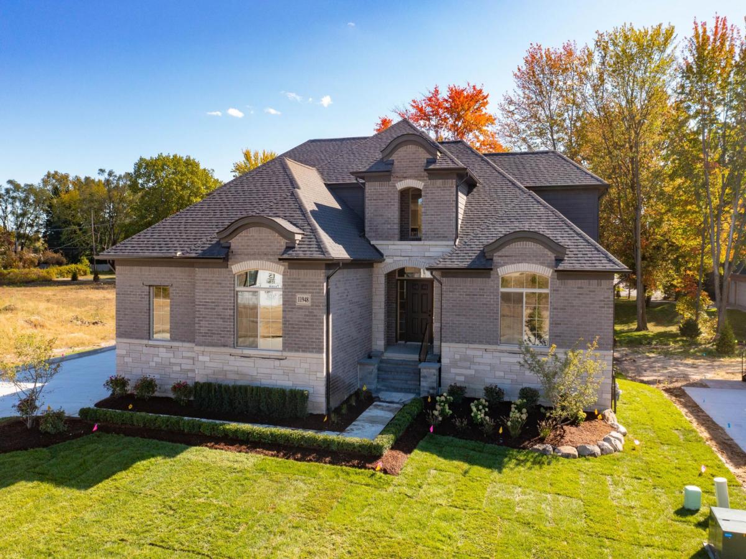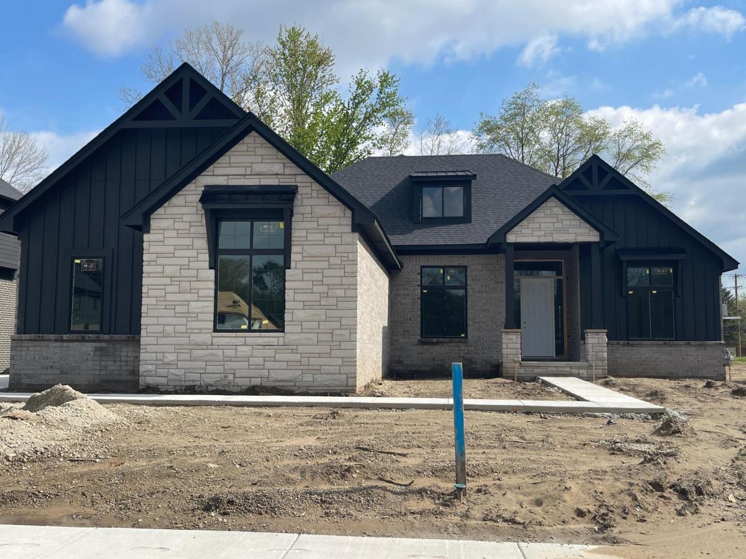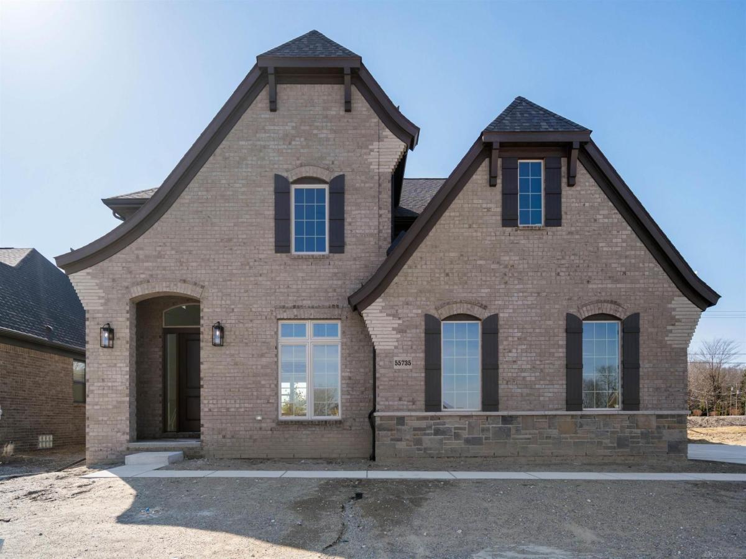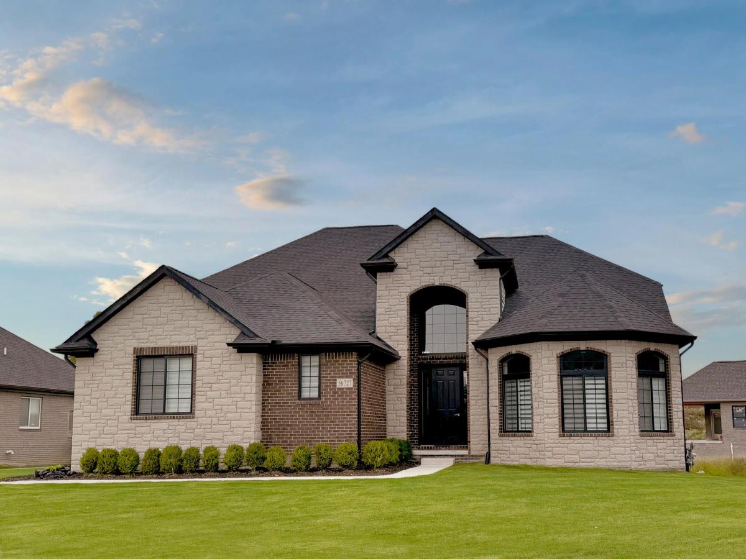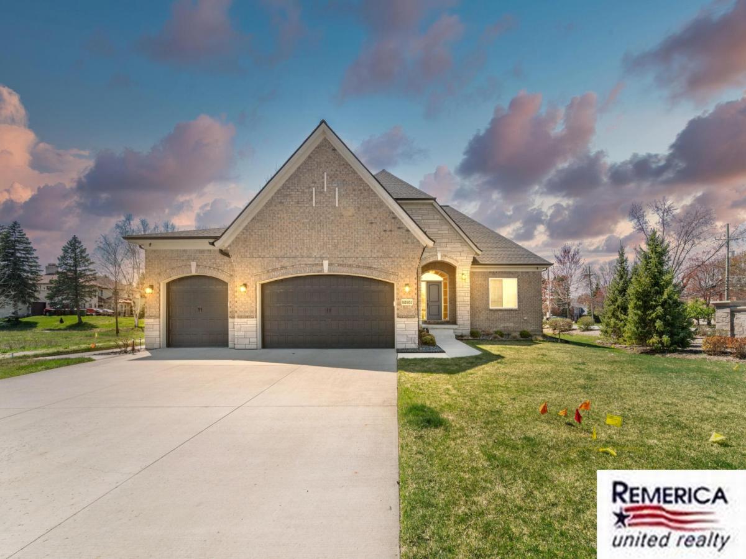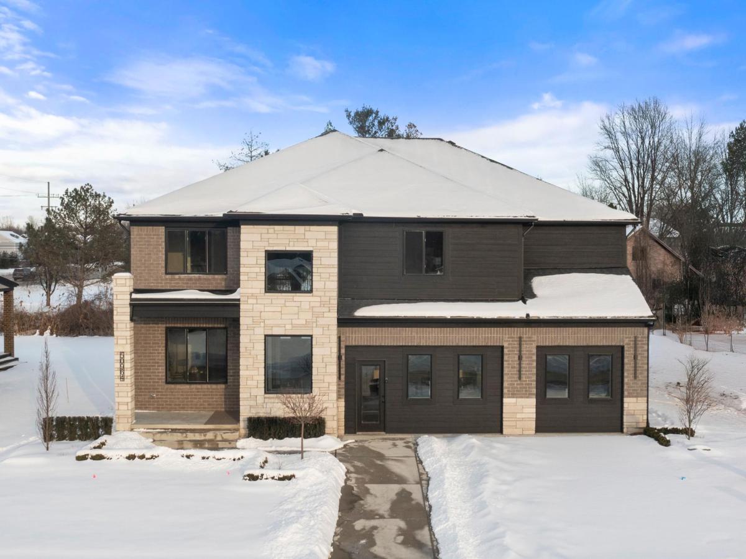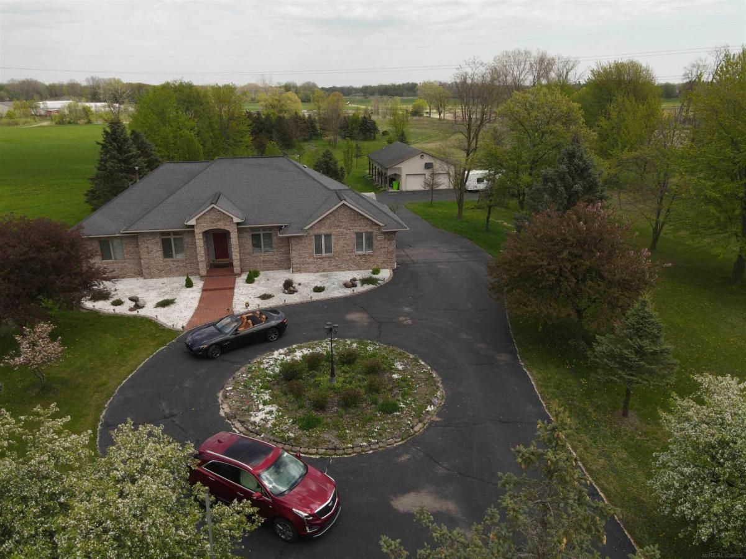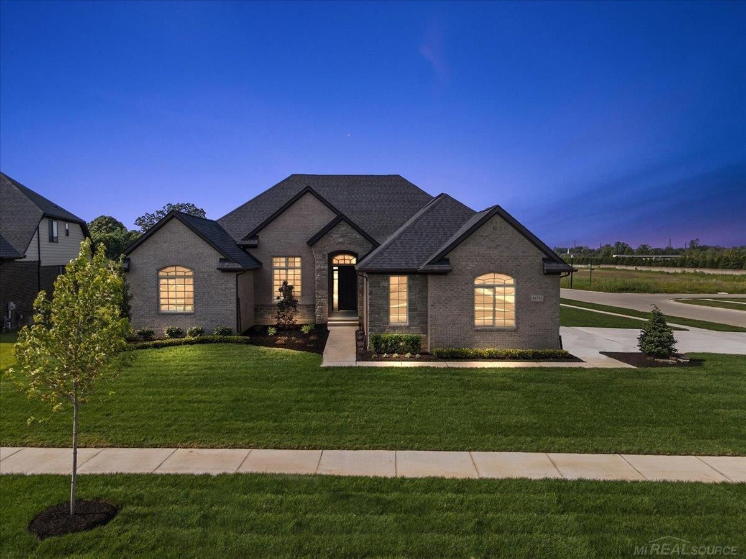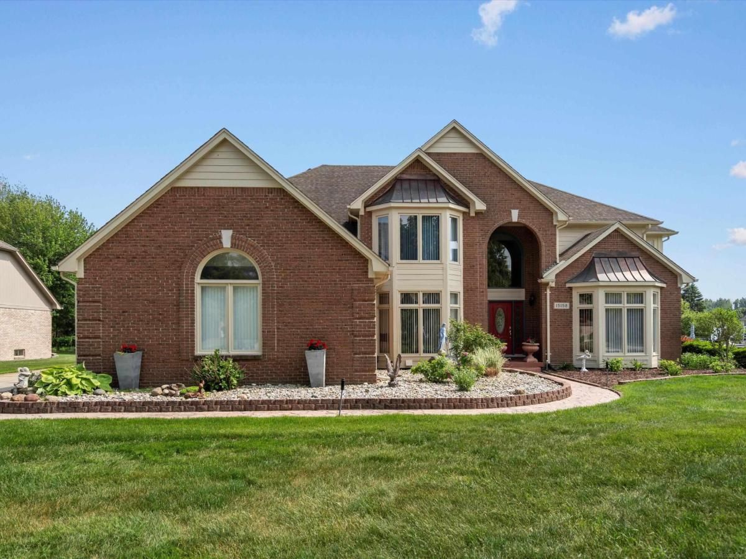Modern Luxury Meets Everyday Comfort in the Heart of Macomb!
Welcome to this beautifully crafted 4-bedroom, 3.5-bath new construction home,
thoughtfully designed to combine luxury, space, and functionality. Located in a soughtafter Macomb neighborhood, this residence offers the perfect backdrop for upscale
suburban living. Step inside to be greeted by soaring ceilings in the living room, creating an airy and
open atmosphere that’s both impressive and inviting. The chef’s kitchen seamlessly
flows into the living and dining areas and features premium finishes, abundant
cabinetry, and plenty of counter space — ideal for both quiet family meals and lively
entertaining. Upstairs, you’ll find a spacious entertainment room, perfect as a secondary living area,
movie lounge, or game room — a true bonus space to customize however you like.
Each of the four bedrooms offers generous proportions, while the downstairs primary
suite is a true retreat with a spa-like en-suite bathroom, including double vanities, a
soaking tub, and a walk-in shower. A dedicated home office, practical layout, and plenty of storage ensure this home
supports every facet of your lifestyle. The expansive backyard is ready for your
personal touch — whether you envision a patio, garden, or play area, the possibilities
are endless. Located close to top-rated schools, shopping, and dining, this home delivers
convenience and comfort in one of Macomb’s most desirable communities.
Note: Some images have been virtually staged to highlight the potential layout and
design of this stunning property. Don’t miss the opportunity to make this home your own — schedule your private tour today.
Welcome to this beautifully crafted 4-bedroom, 3.5-bath new construction home,
thoughtfully designed to combine luxury, space, and functionality. Located in a soughtafter Macomb neighborhood, this residence offers the perfect backdrop for upscale
suburban living. Step inside to be greeted by soaring ceilings in the living room, creating an airy and
open atmosphere that’s both impressive and inviting. The chef’s kitchen seamlessly
flows into the living and dining areas and features premium finishes, abundant
cabinetry, and plenty of counter space — ideal for both quiet family meals and lively
entertaining. Upstairs, you’ll find a spacious entertainment room, perfect as a secondary living area,
movie lounge, or game room — a true bonus space to customize however you like.
Each of the four bedrooms offers generous proportions, while the downstairs primary
suite is a true retreat with a spa-like en-suite bathroom, including double vanities, a
soaking tub, and a walk-in shower. A dedicated home office, practical layout, and plenty of storage ensure this home
supports every facet of your lifestyle. The expansive backyard is ready for your
personal touch — whether you envision a patio, garden, or play area, the possibilities
are endless. Located close to top-rated schools, shopping, and dining, this home delivers
convenience and comfort in one of Macomb’s most desirable communities.
Note: Some images have been virtually staged to highlight the potential layout and
design of this stunning property. Don’t miss the opportunity to make this home your own — schedule your private tour today.
Property Details
Price:
$669,900
MLS #:
20251009864
Status:
Active
Beds:
5
Baths:
4
Address:
54689 Ann Drive
Type:
Single Family
Subtype:
Single Family Residence
Subdivision:
PHEASANT RUN ESTATES
Neighborhood:
03081 – Macomb Twp
City:
Macomb
Listed Date:
Jun 19, 2025
State:
MI
Finished Sq Ft:
3,745
ZIP:
48042
Year Built:
2024
See this Listing
I’m a first-generation American with Italian roots. My journey combines family, real estate, and the American dream. Raised in a loving home, I embraced my Italian heritage and studied in Italy before returning to the US. As a mother of four, married for 30 years, my joy is family time. Real estate runs in my blood, inspired by my parents’ success in the industry. I earned my real estate license at 18, learned from a mentor at Century 21, and continued to grow at Remax. In 2022, I became the…
More About LiaMortgage Calculator
Schools
School District:
NewHaven
Interior
Bathrooms
3 Full Bathrooms, 1 Half Bathroom
Cooling
Ceiling Fans, Central Air
Heating
Forced Air, Natural Gas
Laundry Features
Gas Dryer Hookup, Laundry Room
Exterior
Architectural Style
Colonial
Construction Materials
Asphalt, Brick, Wood Siding
Parking Features
Three Car Garage, Attached, Electricityin Garage
Roof
Asphalt
Financial
HOA Fee
$200
HOA Frequency
Annually
HOA Includes
SnowRemoval
Taxes
$270
Map
Community
- Address54689 Ann Drive Macomb MI
- SubdivisionPHEASANT RUN ESTATES
- CityMacomb
- CountyMacomb
- Zip Code48042
Similar Listings Nearby
- 11948 Encore CRT
Shelby, MI$869,900
3.85 miles away
- 11812 ENCORE DR
Shelby, MI$869,900
3.91 miles away
- 55735 Bay Oaks CT
Shelby, MI$867,817
2.93 miles away
- 53650 ROMEO PLANK RD
Macomb, MI$849,900
1.72 miles away
- 52951 Royal Park Avenue
Shelby, MI$810,000
3.30 miles away
- 50964 MISTWOOD DR
Macomb, MI$799,900
4.77 miles away
- 52590 North AVE
Macomb, MI$799,900
3.73 miles away
- 56753 Via Carlotta ST
Macomb, MI$799,000
1.35 miles away
- 15158 Towering Oaks DR
Shelby, MI$799,000
2.47 miles away
- 13531 Brampton Court
Shelby, MI$799,000
3.74 miles away

54689 Ann Drive
Macomb, MI
LIGHTBOX-IMAGES


