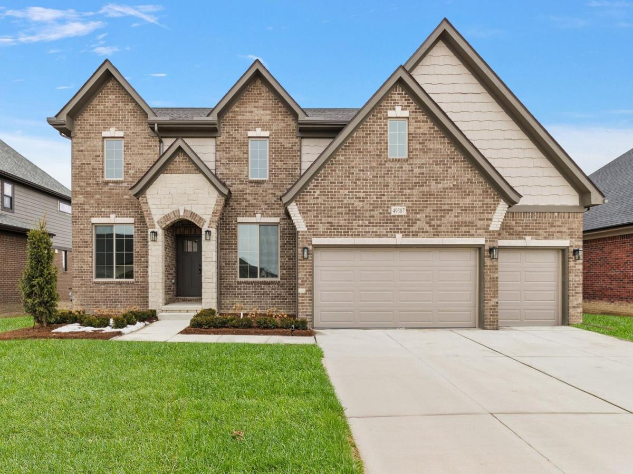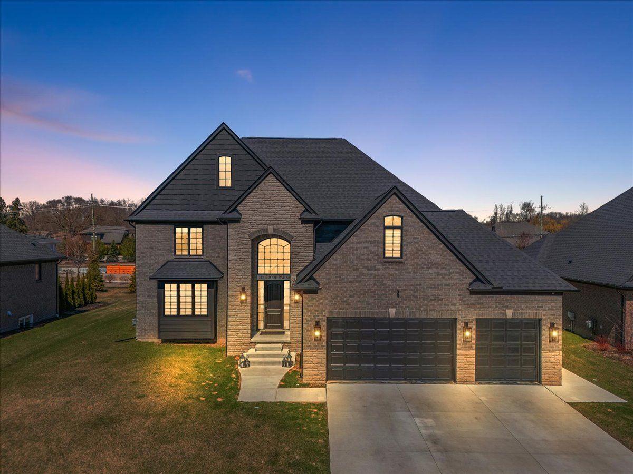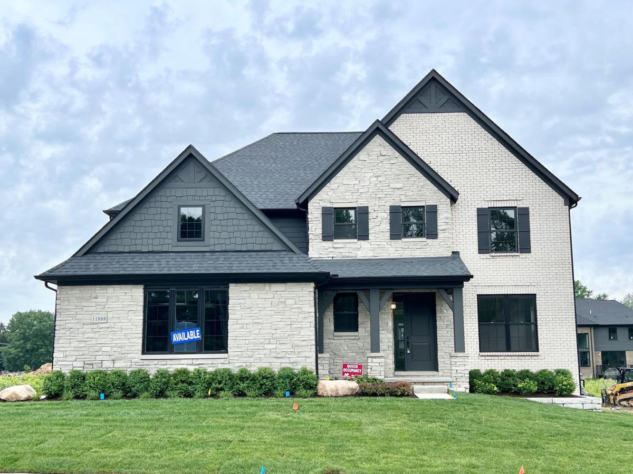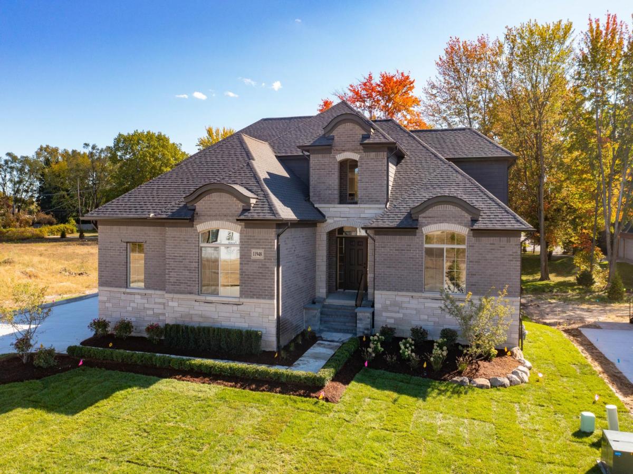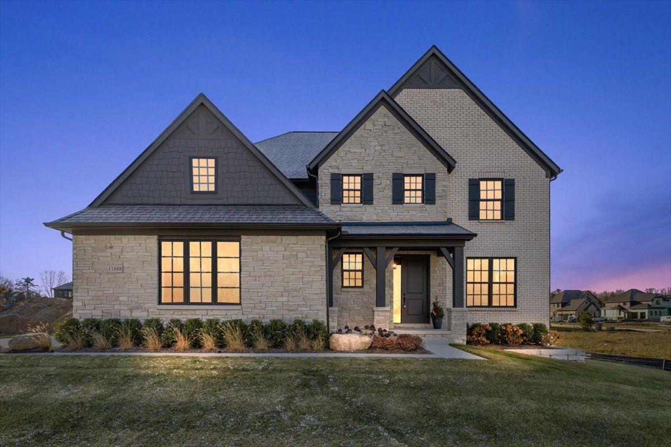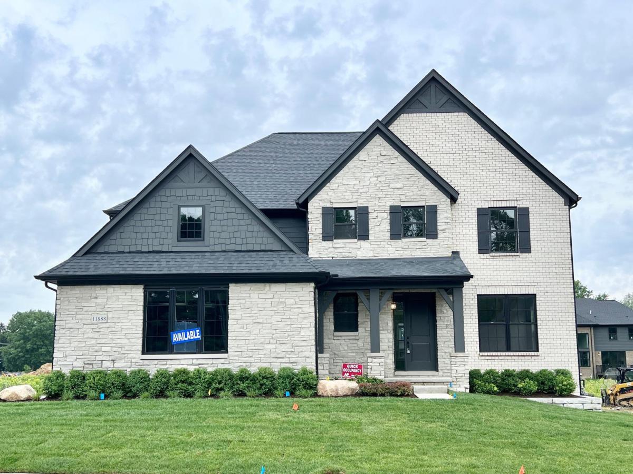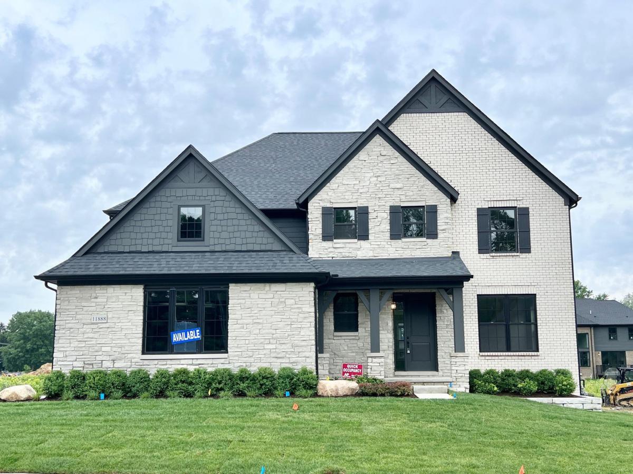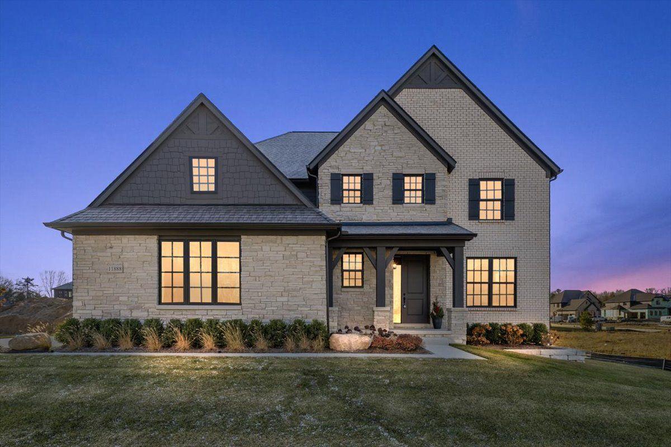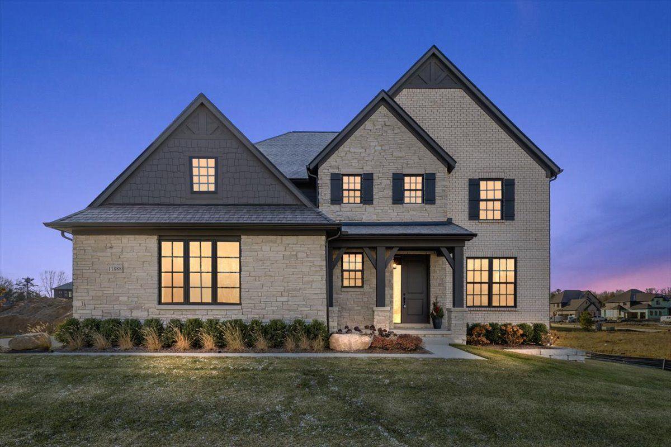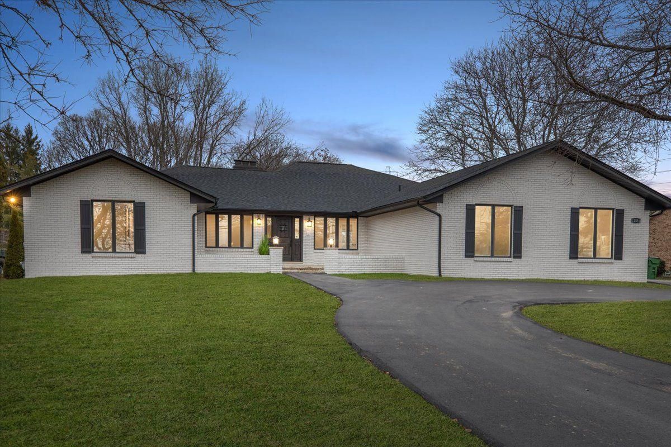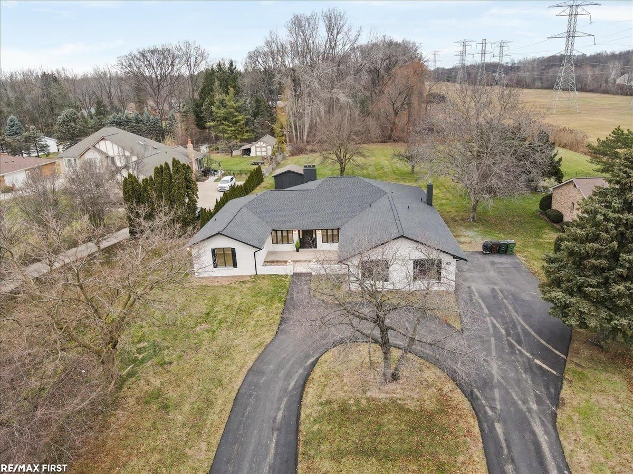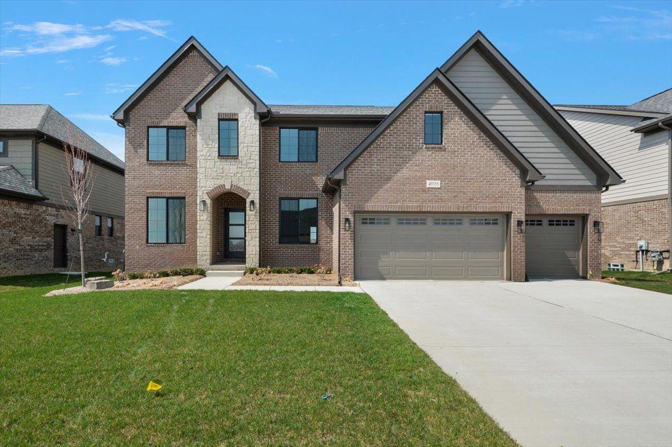Introducing **”The Astoria”**, an exquisite new model home by **LoChirco Homes**. This stunning 4-bedroom colonial effortlessly combines luxury, comfort, and style in its thoughtfully designed layout. With 4 spacious bedrooms, 2.5 baths, and an open floor plan tailored for modern living, this home is perfect for both relaxation and entertaining.
The great room is truly a highlight, featuring soaring ceilings and a striking stone gas fireplace that creates an inviting atmosphere. The chef-inspired kitchen is a dream, offering a dedicated cooking area, sleek countertops, and elegant quartz surfaces that add both beauty and practicality to the space.
The primary suite is a true retreat, with a spa-like bathroom, showcasing thick glass Euro shower doors that enclose both a luxurious tub and shower, along with stunning ceiling details. Premium finishes throughout the home include hardwood floors (LVT), granite or quartz countertops, and exquisite custom woodwork.
Energy-efficient **Pella windows** offer durability and charm, while thoughtful upgrades like 9-foot basement walls, custom garage doors, an 8-foot-wide door wall in the nook, and stylish iron railings elevate the overall design. The builder has also prepped the backyard for a future covered lanai, should you wish to add one.
**”Come Build with Us”** and join the LoChirco family of homeowners. With a strong reputation for quality, you’re in great company.
Property Details
See this Listing
I’m a first-generation American with Italian roots. My journey combines family, real estate, and the American dream. Raised in a loving home, I embraced my Italian heritage and studied in Italy before returning to the US. As a mother of four, married for 30 years, my joy is family time. Real estate runs in my blood, inspired by my parents’ success in the industry. I earned my real estate license at 18, learned from a mentor at Century 21, and continued to grow at Remax. In 2022, I became the…
More About LiaMortgage Calculator
Schools
Interior
Exterior
Financial
Map
Community
- Address49355 LANGFORD DR Macomb MI
- SubdivisionMONARCH ESTATES CONDO
- CityMacomb
- CountyMacomb
- Zip Code48044
Similar Listings Nearby
- 14105 JODE PARK
Shelby, MI$919,000
2.48 miles away
- 11888 Ovation CRT
Shelby, MI$894,310
4.09 miles away
- 11948 Encore CRT
Shelby, MI$869,900
4.02 miles away
- 11888 Ovation CRT
Shelby, MI$867,310
4.09 miles away
- 11888 Ovation CRT
Shelby, MI$859,310
4.09 miles away
- 11888 Ovation CRT
Shelby, MI$859,310
4.09 miles away
- 11888 Ovation CRT
Shelby, MI$859,310
4.09 miles away
- 11888 Ovation CRT
Shelby, MI$859,310
4.09 miles away
- 12531 24 MILE RD
Shelby, MI$850,000
3.13 miles away
- 12531 24 Mile RD
Shelby, MI$850,000
3.13 miles away

Introducing **”The Astoria”**, an exquisite new model home by **LoChirco Homes**. This stunning 4-bedroom colonial effortlessly combines luxury, comfort, and style in its thoughtfully designed layout. With 4 spacious bedrooms, 2.5 baths, and an open floor plan tailored for modern living, this home is perfect for both relaxation and entertaining.
The great room is truly a highlight, featuring soaring ceilings and a striking stone gas fireplace that creates an inviting atmosphere. The chef-inspired kitchen is a dream, offering a dedicated cooking area, sleek countertops, and elegant quartz surfaces that add both beauty and practicality to the space.
The primary suite is a true retreat, with a spa-like bathroom, showcasing thick glass Euro shower doors that enclose both a luxurious tub and shower, along with stunning ceiling details. Premium finishes throughout the home include hardwood floors (LVT), granite or quartz countertops, and exquisite custom woodwork.
Energy-efficient **Pella windows** offer durability and charm, while thoughtful upgrades like 9-foot basement walls, custom garage doors, an 8-foot-wide door wall in the nook, and stylish iron railings elevate the overall design. The builder has also prepped the backyard for a future covered lanai, should you wish to add one.
**”Come Build with Us”** and join the LoChirco family of homeowners. With a strong reputation for quality, you’re in great company.
Property Details
See this Listing
I’m a first-generation American with Italian roots. My journey combines family, real estate, and the American dream. Raised in a loving home, I embraced my Italian heritage and studied in Italy before returning to the US. As a mother of four, married for 30 years, my joy is family time. Real estate runs in my blood, inspired by my parents’ success in the industry. I earned my real estate license at 18, learned from a mentor at Century 21, and continued to grow at Remax. In 2022, I became the…
More About LiaMortgage Calculator
Schools
Interior
Exterior
Financial
Map
Community
- Address49355 LANGFORD DR Macomb MI
- SubdivisionMONARCH ESTATES CONDO
- CityMacomb
- CountyMacomb
- Zip Code48044
Similar Listings Nearby
- 14105 JODE PARK
Shelby, MI$919,000
2.48 miles away
- 11888 Ovation CRT
Shelby, MI$894,310
4.09 miles away
- 11948 Encore CRT
Shelby, MI$869,900
4.02 miles away
- 11888 Ovation CRT
Shelby, MI$867,310
4.09 miles away
- 11888 Ovation CRT
Shelby, MI$859,310
4.09 miles away
- 11888 Ovation CRT
Shelby, MI$859,310
4.09 miles away
- 11888 Ovation CRT
Shelby, MI$859,310
4.09 miles away
- 11888 Ovation CRT
Shelby, MI$859,310
4.09 miles away
- 12531 24 MILE RD
Shelby, MI$850,000
3.13 miles away
- 12531 24 Mile RD
Shelby, MI$850,000
3.13 miles away

