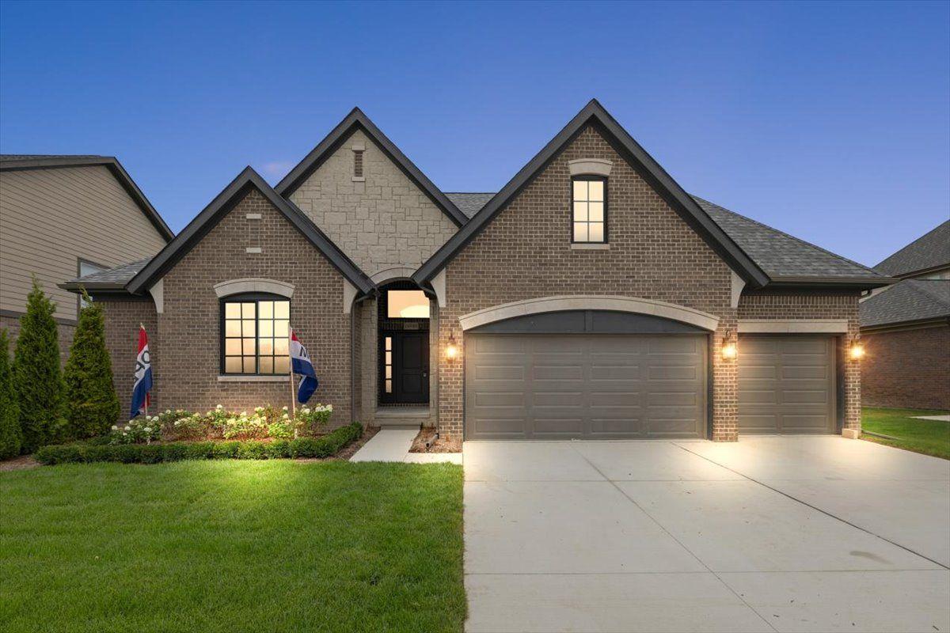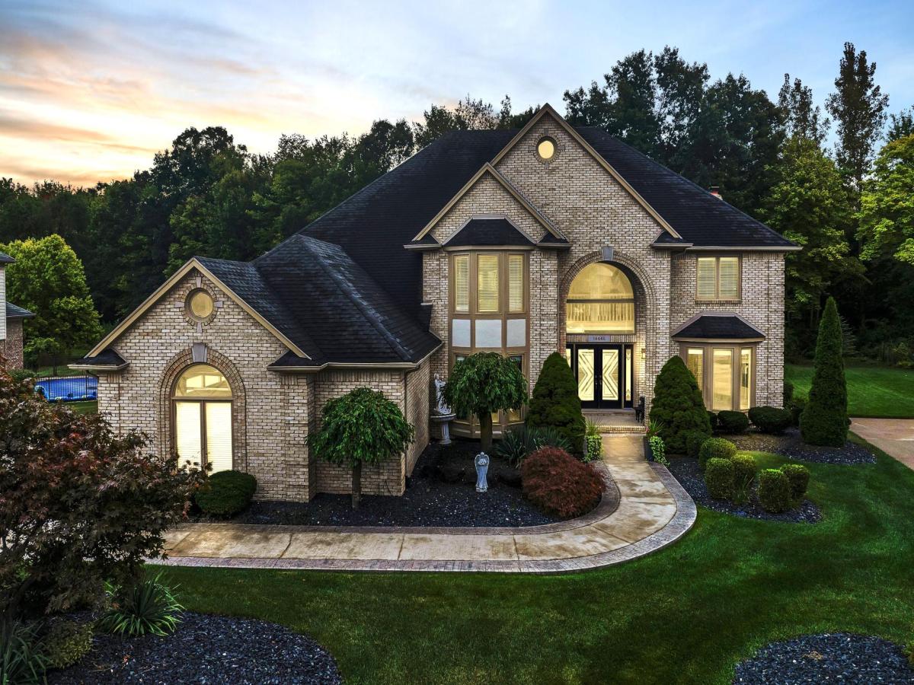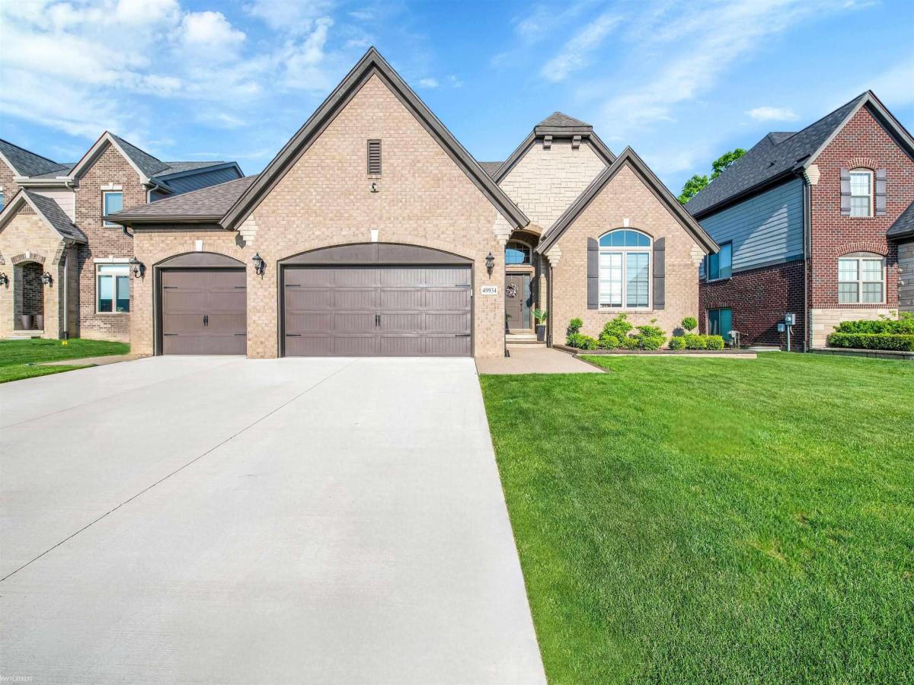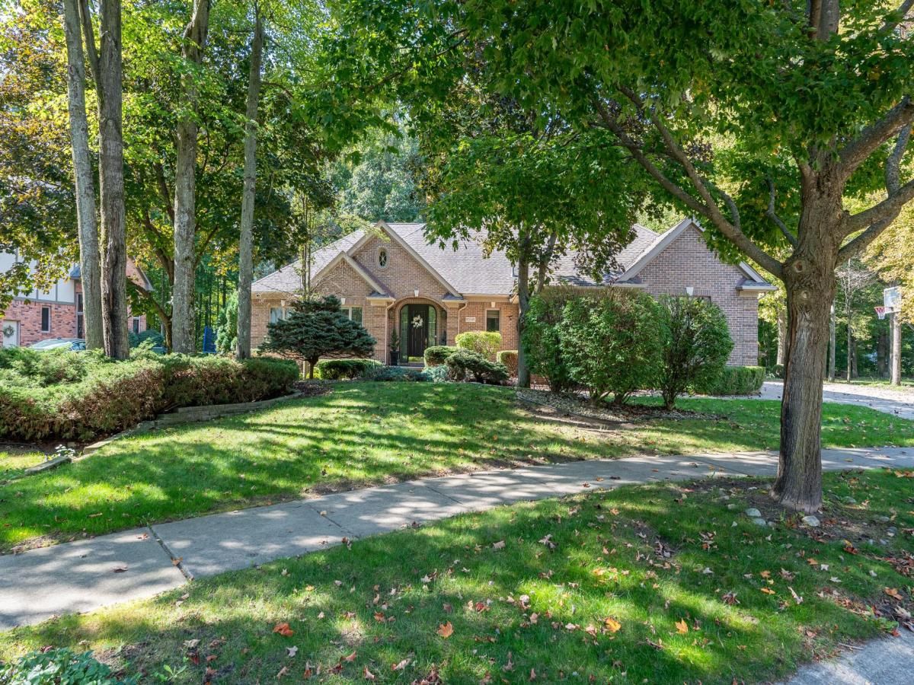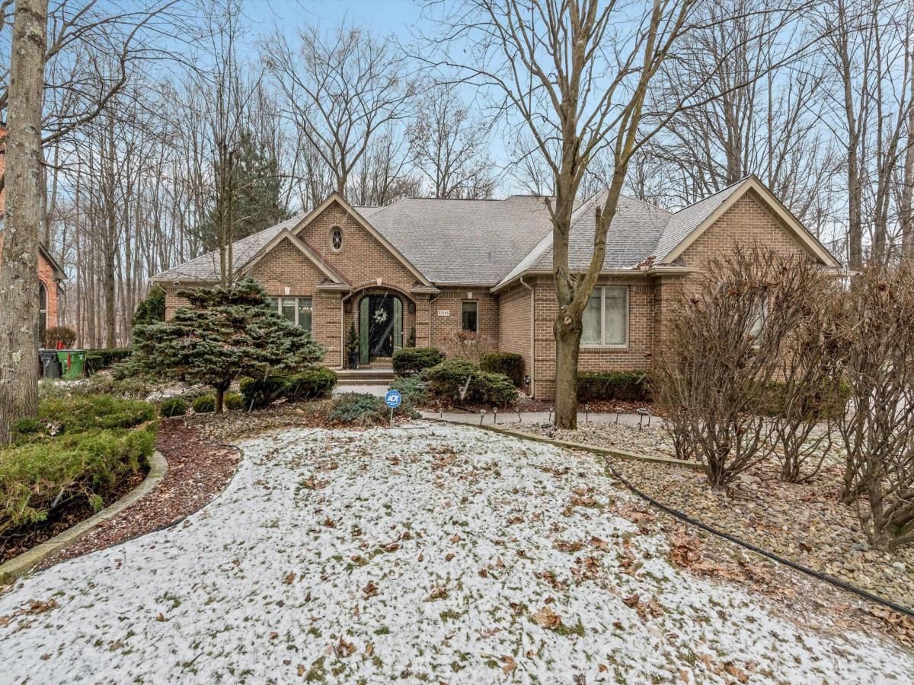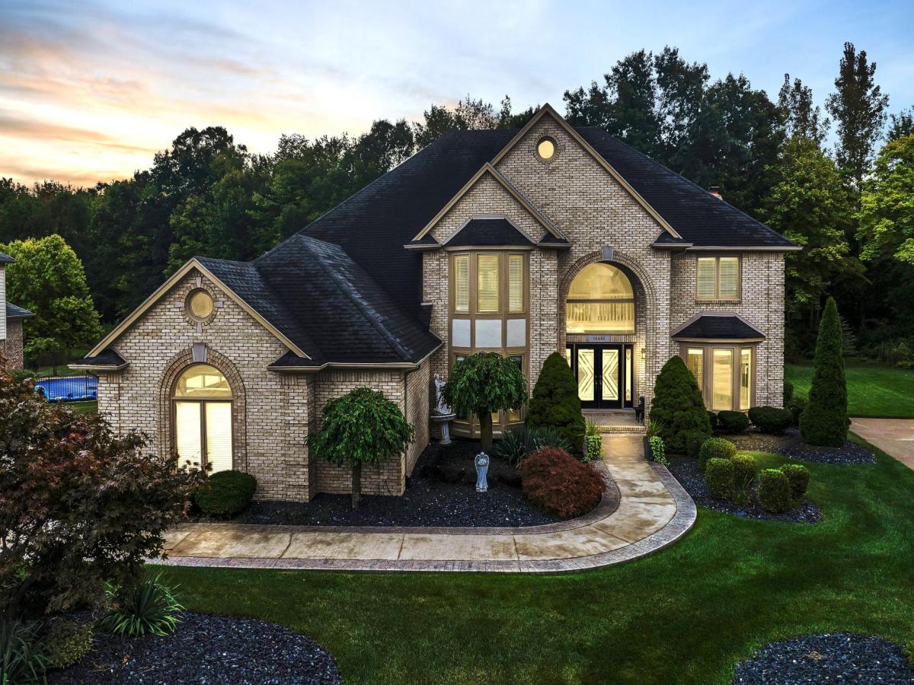MOVE IN READY: **Just Listed by LoChirco Realty: The Astoria Ranch w/Bonus Room Loft Area**
Welcome to the Astoria Ranch, a stunning masterpiece by LoChirco Homes that redefines luxury living. Nestled on Lot 188, this exquisite property features a striking limestone façade and embodies the exceptional craftsmanship that LoChirco is renowned for. Spanning over 2,500 square feet, this open-concept ranch-style home seamlessly blends modern elegance with practicality. The addition of a magnificent bonus room complete with a full bath offers versatility for families, guests, or a serene home office. The expansive layout is with much natural light, enhancing the welcoming ambiance throughout. 3-car garage and premium Pella windows that promote energy efficiency and durability and SOD/SPRINKLERS included! Experience the allure of high-end finishes, including beautiful luxury vinyl flooring throughout the first floor,. The heart of this home features a stunning floor-to-ceiling custom ceramic linear fireplace, creating a cozy focal point for gatherings. Custom decorative light fixtures add a touch of sophistication to every room. The gourmet kitchen showcases elegant white cabinetry and gorgeous quartz countertops, perfect for culinary enthusiasts. Retreat to the luxurious master suite, which features a freestanding tub and sleek Euro shower doors for a spa-like experience. This home has been thoughtfully staged to highlight its best features, showcasing incredible stone and brick elevation that will impress at first sight. Discover the unparalleled quality and innovation of LoChirco Homes in the Astoria Ranch and “Come Build with US”. This home is move in ready !!!
Welcome to the Astoria Ranch, a stunning masterpiece by LoChirco Homes that redefines luxury living. Nestled on Lot 188, this exquisite property features a striking limestone façade and embodies the exceptional craftsmanship that LoChirco is renowned for. Spanning over 2,500 square feet, this open-concept ranch-style home seamlessly blends modern elegance with practicality. The addition of a magnificent bonus room complete with a full bath offers versatility for families, guests, or a serene home office. The expansive layout is with much natural light, enhancing the welcoming ambiance throughout. 3-car garage and premium Pella windows that promote energy efficiency and durability and SOD/SPRINKLERS included! Experience the allure of high-end finishes, including beautiful luxury vinyl flooring throughout the first floor,. The heart of this home features a stunning floor-to-ceiling custom ceramic linear fireplace, creating a cozy focal point for gatherings. Custom decorative light fixtures add a touch of sophistication to every room. The gourmet kitchen showcases elegant white cabinetry and gorgeous quartz countertops, perfect for culinary enthusiasts. Retreat to the luxurious master suite, which features a freestanding tub and sleek Euro shower doors for a spa-like experience. This home has been thoughtfully staged to highlight its best features, showcasing incredible stone and brick elevation that will impress at first sight. Discover the unparalleled quality and innovation of LoChirco Homes in the Astoria Ranch and “Come Build with US”. This home is move in ready !!!
Property Details
Price:
$595,000
MLS #:
20240072543
Status:
Active
Beds:
3
Baths:
3
Address:
16949 GLENHURST DR
Type:
Single Family
Subtype:
Single Family Residence
Subdivision:
MONARCH ESTATES CONDO
Neighborhood:
03081 – Macomb Twp
City:
Macomb
Listed Date:
Sep 26, 2024
State:
MI
Finished Sq Ft:
2,500
ZIP:
48044
Lot Size:
8,276 sqft / 0.19 acres (approx)
Year Built:
2024
See this Listing
I’m a first-generation American with Italian roots. My journey combines family, real estate, and the American dream. Raised in a loving home, I embraced my Italian heritage and studied in Italy before returning to the US. As a mother of four, married for 30 years, my joy is family time. Real estate runs in my blood, inspired by my parents’ success in the industry. I earned my real estate license at 18, learned from a mentor at Century 21, and continued to grow at Remax. In 2022, I became the…
More About LiaMortgage Calculator
Schools
School District:
ChippewaValley
Interior
Bathrooms
2 Full Bathrooms, 1 Half Bathroom
Cooling
Central Air
Heating
Forced Air, Natural Gas
Laundry Features
Gas Dryer Hookup
Exterior
Architectural Style
Ranch
Construction Materials
Brick, Stone
Parking Features
Three Car Garage, Attached
Roof
Asphalt
Financial
HOA Fee
$450
HOA Frequency
Annually
HOA Includes
Other
Taxes
$189
Map
Community
- Address16949 GLENHURST DR Macomb MI
- SubdivisionMONARCH ESTATES CONDO
- CityMacomb
- CountyMacomb
- Zip Code48044
Similar Listings Nearby
- 14446 KNIGHTSBRIDGE DR
Shelby, MI$759,900
2.01 miles away
- 45155 Twin River DR
Macomb, MI$755,085
2.31 miles away
- 14060 Regatta Bay DR
Shelby, MI$752,990
4.31 miles away
- 53345 WILLIAMS
Shelby, MI$749,999
3.97 miles away
- 49934 Bingham LN
Macomb, MI$749,900
0.38 miles away
- 53145 ALYSSA
Shelby, MI$749,900
2.50 miles away
- 14880 Canary DR
Shelby, MI$749,900
1.57 miles away
- 14880 Canary DR
Shelby, MI$749,900
1.57 miles away
- 53145 ALYSSA
Shelby, MI$749,900
2.49 miles away
- 14446 KNIGHTSBRIDGE DR
Shelby, MI$749,877
2.01 miles away

16949 GLENHURST DR
Macomb, MI
LIGHTBOX-IMAGES

