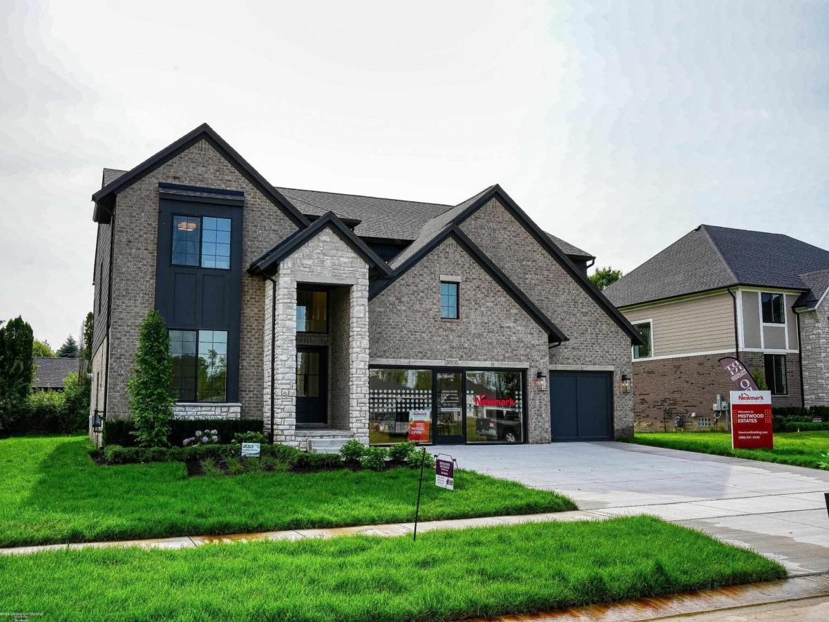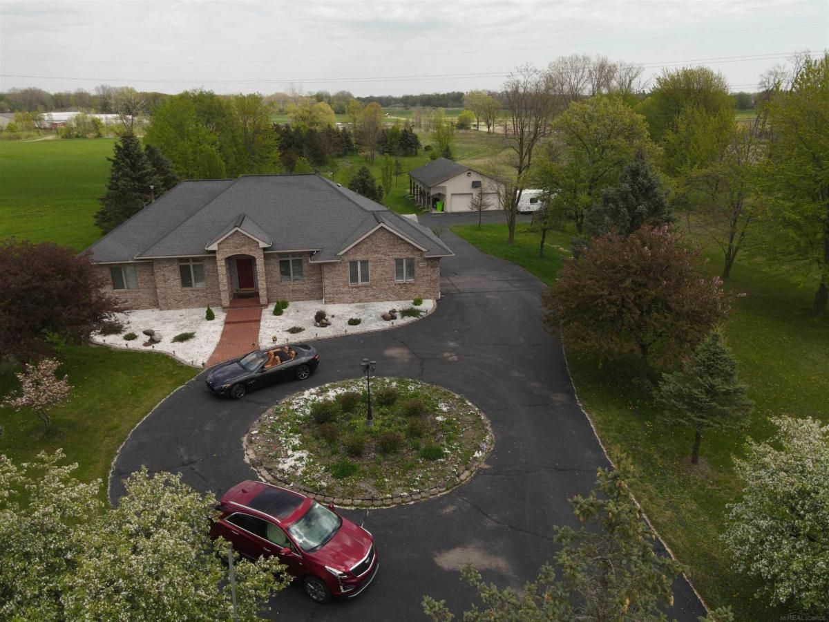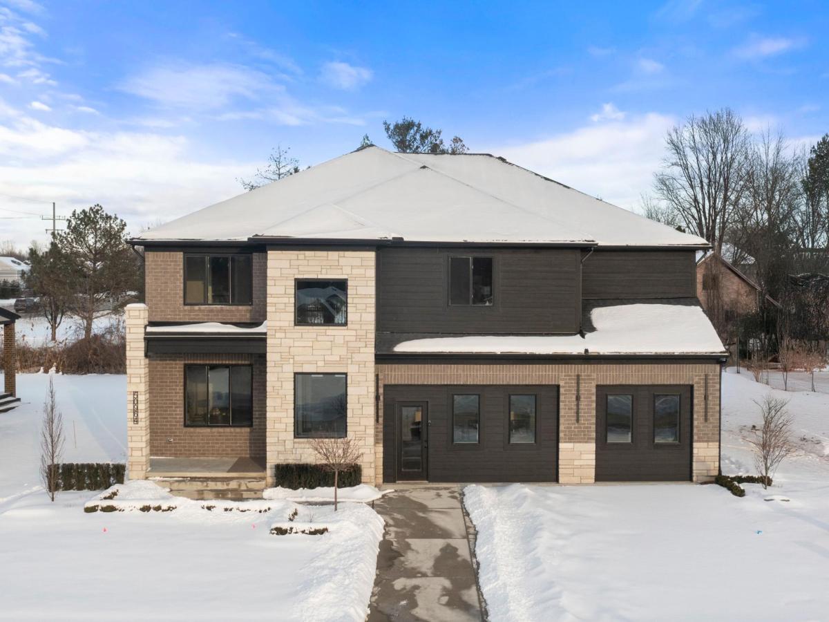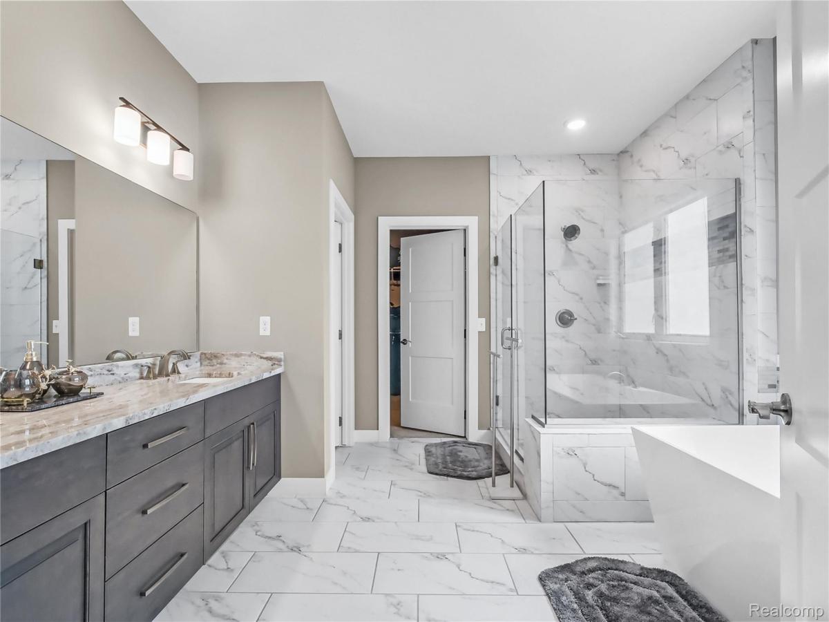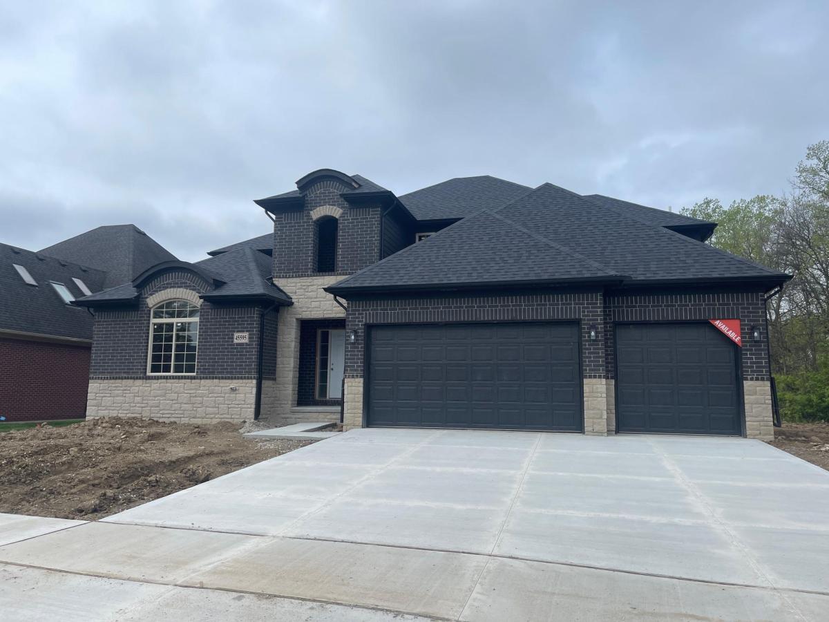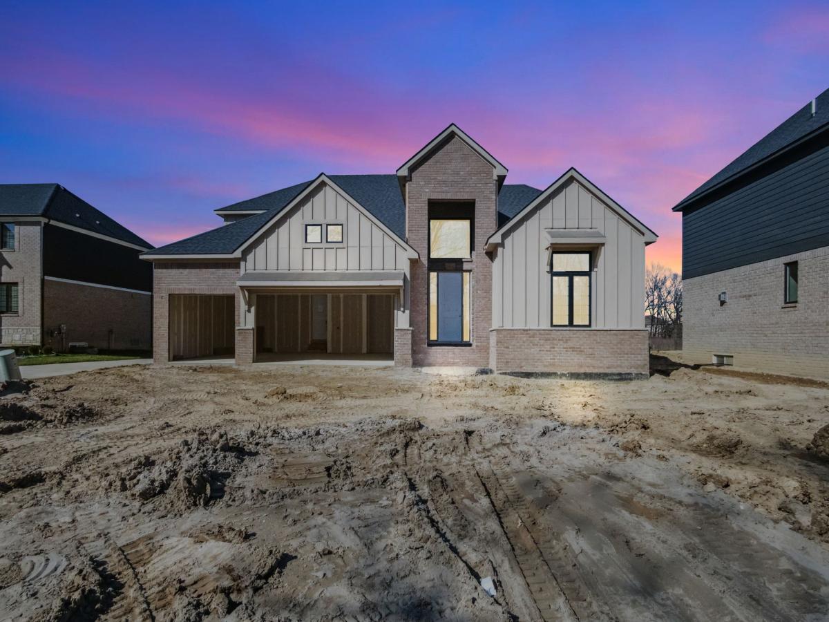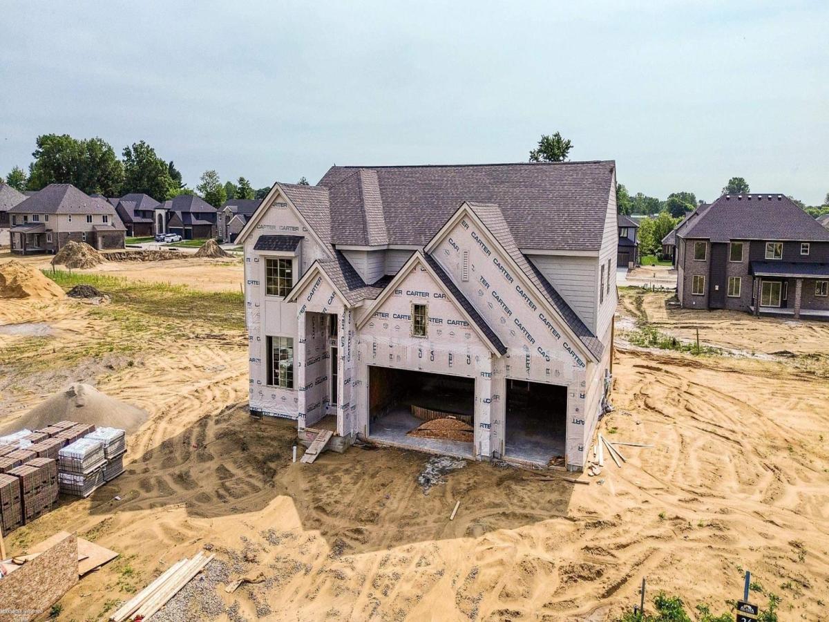Newmark Homes proudly presents The Mistwood Colonial Model Located in prestigious Mistwood Estates of Macomb. Over 3,300sf of luxury! 4-bedrooms, 2.5-baths designed for both comfort and entertaining. The first floor offers a versatile layout featuring a private study, formal living room, large great room with 2 story fireplace and coffered ceilings. The gourmet kitchen includes quartz countertops, custom cabinetry, oversized island, pantry and upgraded lighting throughout. Upstairs, enjoy a cozy loft area perfect for work or relaxation, convenient laundry room, and generously sized bedrooms. The palatial Primary Suite offers a private sitting room, two walk-in closets, deep soaking tub, walk-in shower with euro-glass door, and dual vanities. Additional features include a three-car garage, covered loggia, basement prepped for a future bath. Visit this model home and experience quality & timeless design firsthand. Award-winning L’Anse Creuse Schools, Mistwood Estates offers easy access to parks, shopping, and dining. Model hours Fri-Mon 12-5, all others by appointment only.
Property Details
Price:
$799,900
MLS #:
58050182453
Status:
Active
Beds:
4
Baths:
3
Address:
50930 Mistwood Dr DR
Type:
Single Family
Subtype:
Single Family Residence
Subdivision:
MISTWOOD ESTATES
Neighborhood:
03081 – Macomb Twp
City:
Macomb
Listed Date:
Jul 22, 2025
State:
MI
Finished Sq Ft:
3,312
ZIP:
48042
Year Built:
2025
See this Listing
I’m a first-generation American with Italian roots. My journey combines family, real estate, and the American dream. Raised in a loving home, I embraced my Italian heritage and studied in Italy before returning to the US. As a mother of four, married for 30 years, my joy is family time. Real estate runs in my blood, inspired by my parents’ success in the industry. I earned my real estate license at 18, learned from a mentor at Century 21, and continued to grow at Remax. In 2022, I became the…
More About LiaMortgage Calculator
Schools
School District:
Lanse
Interior
Appliances
Dishwasher, Microwave, Oven, Refrigerator, Range
Bathrooms
2 Full Bathrooms, 1 Half Bathroom
Cooling
Ceiling Fans, Central Air
Heating
Forced Air, Natural Gas
Exterior
Architectural Style
Colonial
Community Features
Sidewalks
Construction Materials
Brick, Stone, Wood Siding
Parking Features
Three Car Garage, Attached, Electricityin Garage, Garage, Lighted, Garage Door Opener
Financial
HOA Fee
$425
HOA Frequency
Annually
Taxes
$180
Map
Community
- Address50930 Mistwood Dr DR Macomb MI
- SubdivisionMISTWOOD ESTATES
- CityMacomb
- CountyMacomb
- Zip Code48042
Similar Listings Nearby
- 52590 North AVE
Macomb, MI$799,900
1.08 miles away
- 50964 MISTWOOD DR
Macomb, MI$799,900
0.01 miles away
- 50246 Arcadia Drive
Macomb, MI$784,900
0.38 miles away
- 50011 Anita N Way
Macomb, MI$775,000
1.75 miles away
- 49001 Wingfield Drive
Macomb, MI$730,000
4.73 miles away
- 45595 SHOAL DR
Macomb, MI$729,900
4.44 miles away
- 45070 TWIN RIVER DR
Macomb, MI$729,900
4.48 miles away
- 23021 Sawgrass Drive
Macomb, MI$729,900
0.31 miles away
- 50452 Timberstone DR
Macomb, MI$719,900
0.09 miles away

50930 Mistwood Dr DR
Macomb, MI
LIGHTBOX-IMAGES

