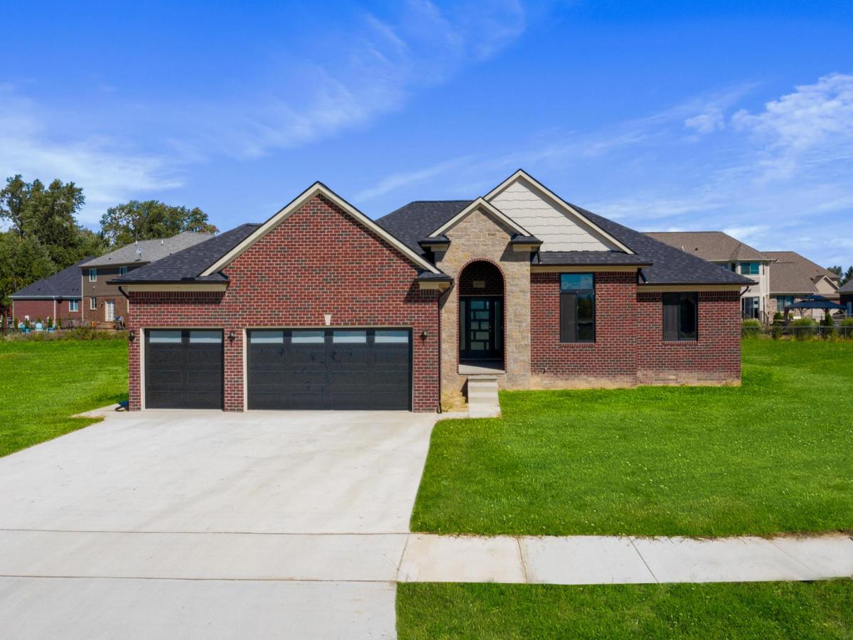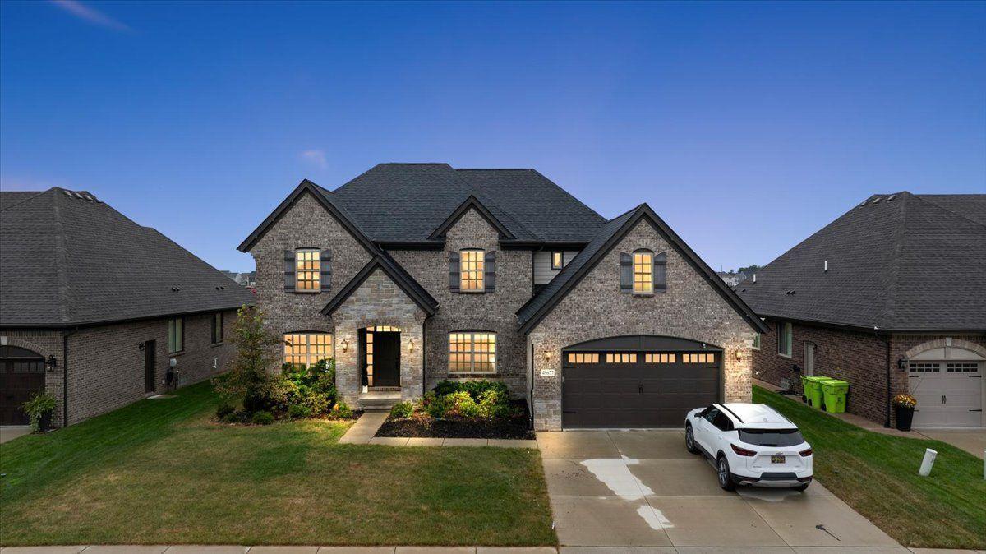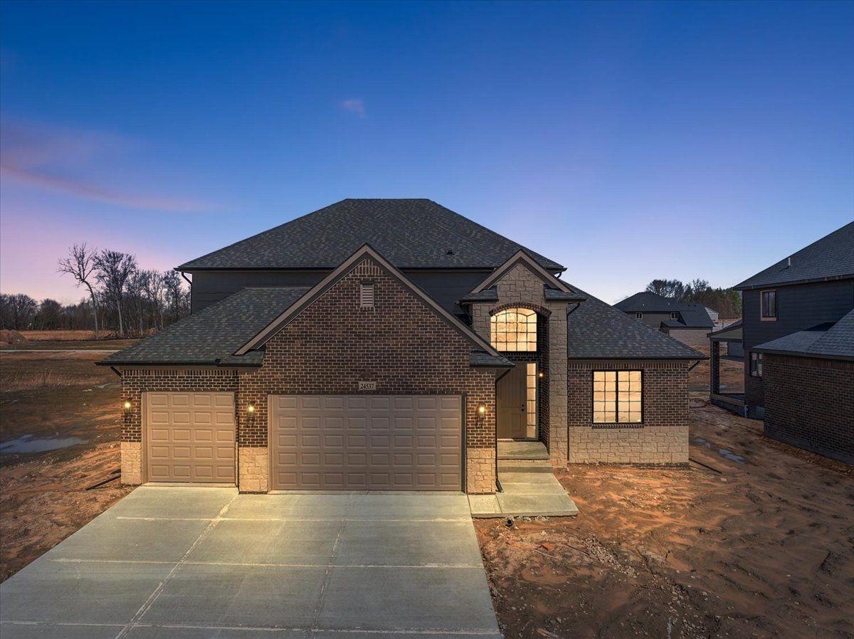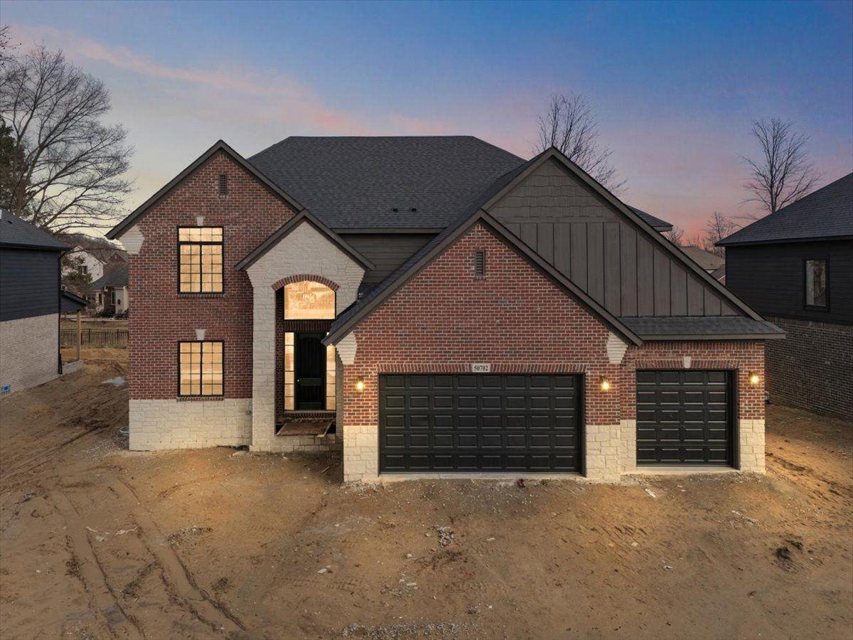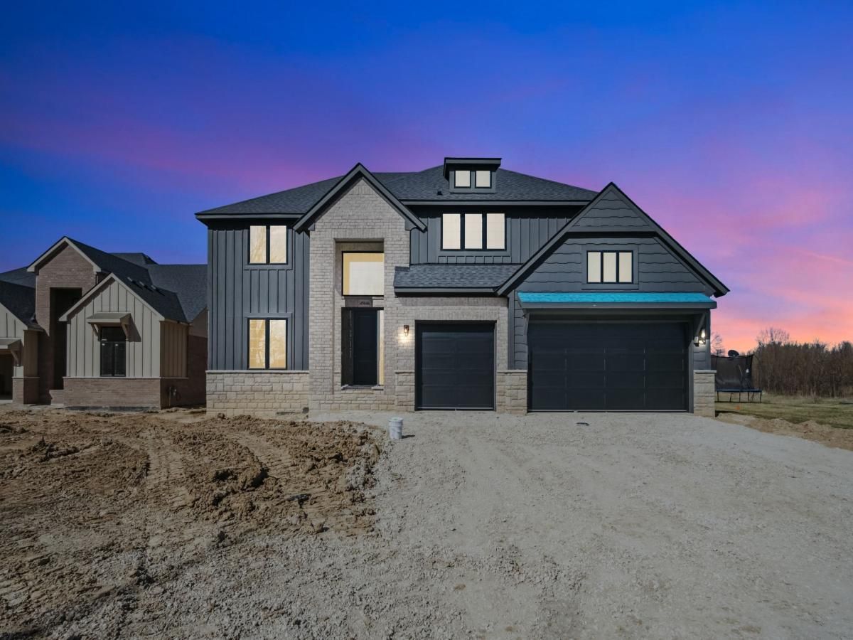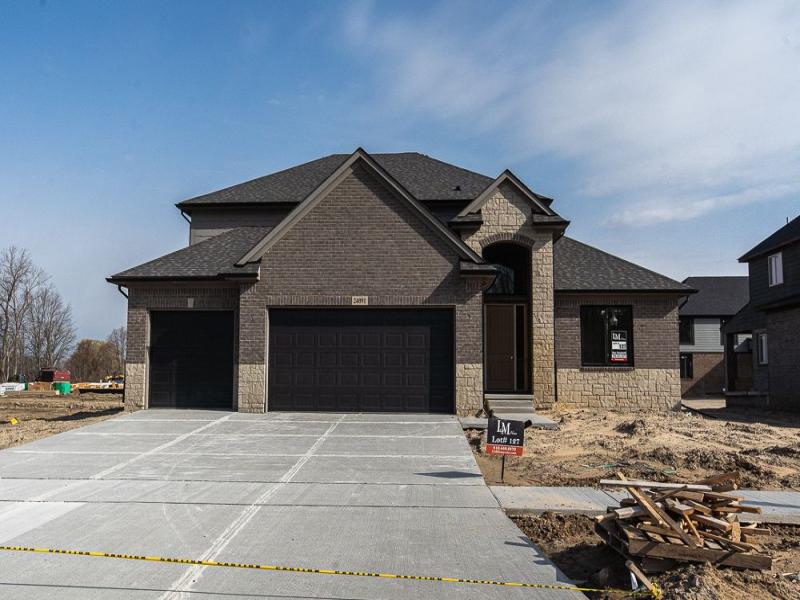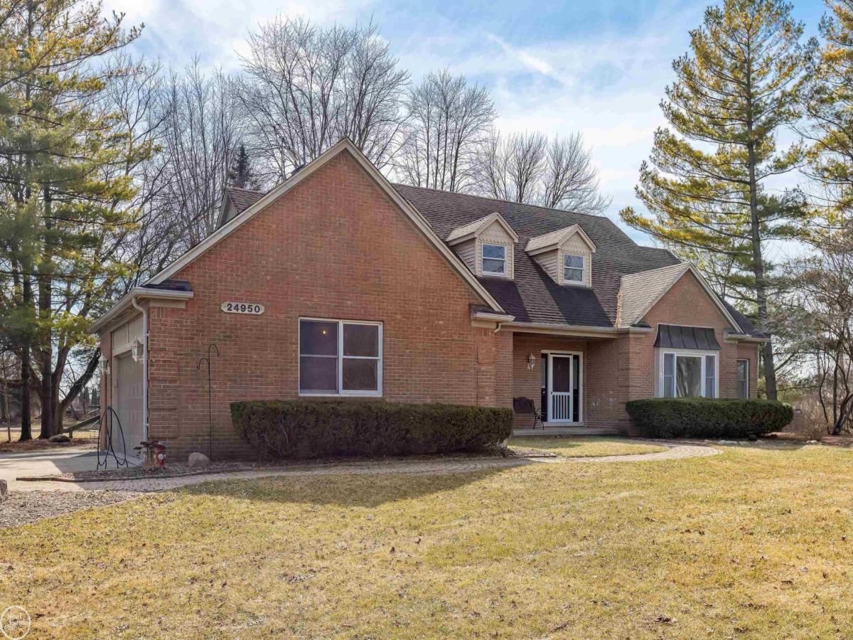Come build your dream home from the ground up. Don’t settle for an old existing home that comes close to what you want, and have to spend more money to update it, and ultimately still not have what your dream home. This 2150 sq. ft. ranch home with 2 1/2 baths and a 3-car attached garage is yet to be built, which therefore guarantees you get exactly what you want and need in your new home. This custom designed ranch has 3 bedrooms and a den, including a primary suite with a private bath featuring a jetted tub with a separate shower, along with his and her walk-in-closets. Also included is a rear covered patio/porch off the breakfast nook. The spacious kitchen and breakfast nook are open to the great room, which leaves you with a totally open floor plan. The kitchen also includes a largeisland with a counter extension snake bar. The great room features a gas fireplace with logs and a full stone facade to the ceiling with a floating mantle. The fireplace has an electronic ignition wall switch for easy and safe operations. The great room is quite stunning with a 13′ high double stepped ceiling that visually defines the living space from the foyer and kitchen areas. The den also features a 10′ high ceiling with a box-out window and double glass atrium doors. Along with all of our standard features, this new construction home also includes a 10′ high ceiling in the foyer, a stepped ceiling in the primary bedroom, an undermount kitchen sink, granite countertops throughout, premium ceramic tile in both baths, egress window and half bath prep. in the basement. Again, don’t miss out on this opportunity to lock into your price now and build your dream home. Attached you will find even more premium features included in the home.
Property Details
Price:
$549,900
MLS #:
81024038755
Status:
Active
Beds:
3
Baths:
4
Address:
50734 Mistwood Drive
Type:
Single Family
Subtype:
Single Family Residence
Subdivision:
MISTWOOD ESTATES
Neighborhood:
03081 – Macomb Twp
City:
Macomb
Listed Date:
Jul 27, 2024
State:
MI
Finished Sq Ft:
2,150
ZIP:
48042
Lot Size:
421,660,800 sqft / 0.22 acres (approx)
Year Built:
2024
See this Listing
I’m a first-generation American with Italian roots. My journey combines family, real estate, and the American dream. Raised in a loving home, I embraced my Italian heritage and studied in Italy before returning to the US. As a mother of four, married for 30 years, my joy is family time. Real estate runs in my blood, inspired by my parents’ success in the industry. I earned my real estate license at 18, learned from a mentor at Century 21, and continued to grow at Remax. In 2022, I became the…
More About LiaMortgage Calculator
Schools
School District:
LanseCreuse
Interior
Appliances
Disposal
Bathrooms
2 Full Bathrooms, 2 Half Bathrooms
Fireplaces Total
1
Flooring
Carpet, Ceramic Tile, Tile, Vinyl
Heating
Forced Air, Natural Gas
Laundry Features
Gas Dryer Hookup, Laundry Room, Main Level, Sink, Washer Hookup
Exterior
Architectural Style
Ranch
Community Features
Sidewalks
Construction Materials
Brick, Stone, Wood Siding
Parking Features
Attached, Concrete, Garage Faces Front
Roof
Asphalt, Shingle
Financial
Taxes
$113
Map
Community
- Address50734 Mistwood Drive Macomb MI
- SubdivisionMISTWOOD ESTATES
- CityMacomb
- CountyMacomb
- Zip Code48042
Similar Listings Nearby
- 49677 MONARCH DR
Macomb, MI$699,999
4.62 miles away
- 24537 TRIBUTE DR
Macomb, MI$699,900
0.21 miles away
- 50702 MISTWOOD DR
Macomb, MI$699,900
0.04 miles away
- 45046 TWIN RIVER DR
Macomb, MI$699,900
4.41 miles away
- 24950 24 Mile RD
Macomb, MI$699,900
1.09 miles away
- 24599 BROOKSHIRE DR
Macomb, MI$699,900
0.26 miles away
- 24599 BROOKSHIRE DR
Macomb, MI$699,900
0.26 miles away
- 24091 TULLYMORE DR
Macomb, MI$699,900
0.25 miles away
- 24950 24 Mile RD
Macomb, MI$694,900
1.09 miles away
- 24599 Brookshire DR
Macomb, MI$689,900
0.26 miles away

50734 Mistwood Drive
Macomb, MI
LIGHTBOX-IMAGES

