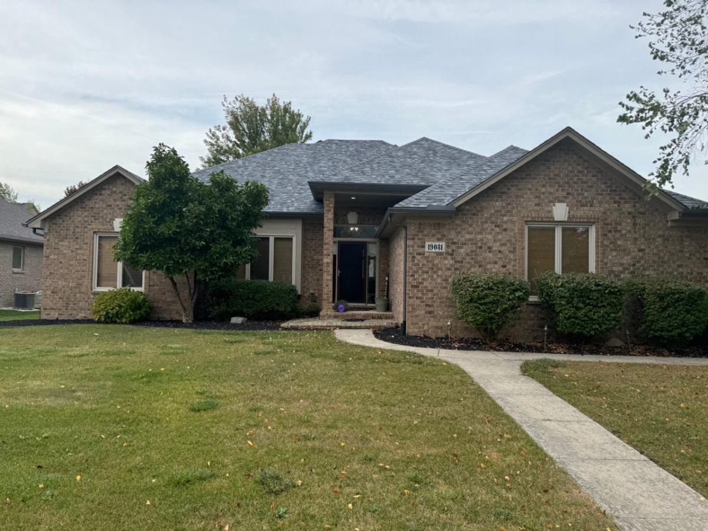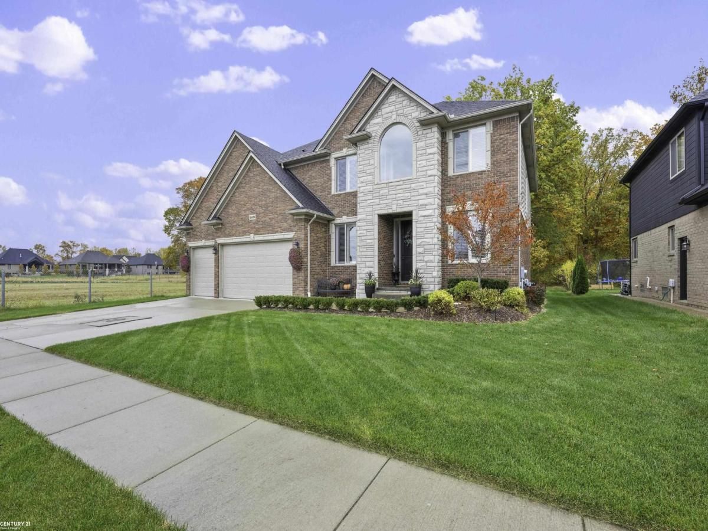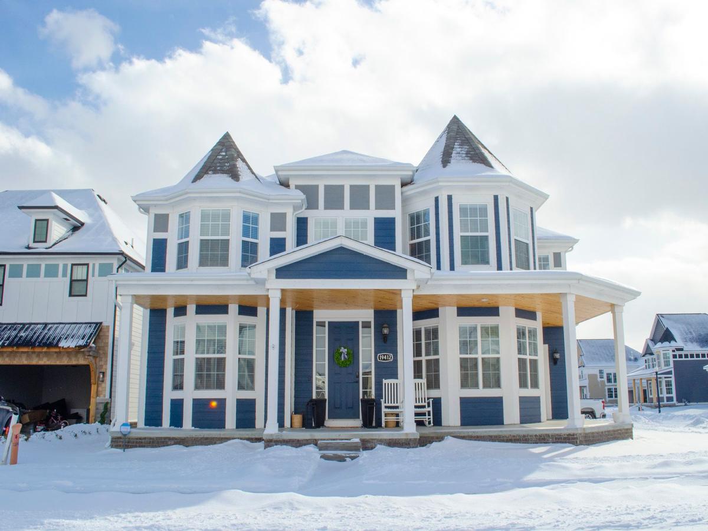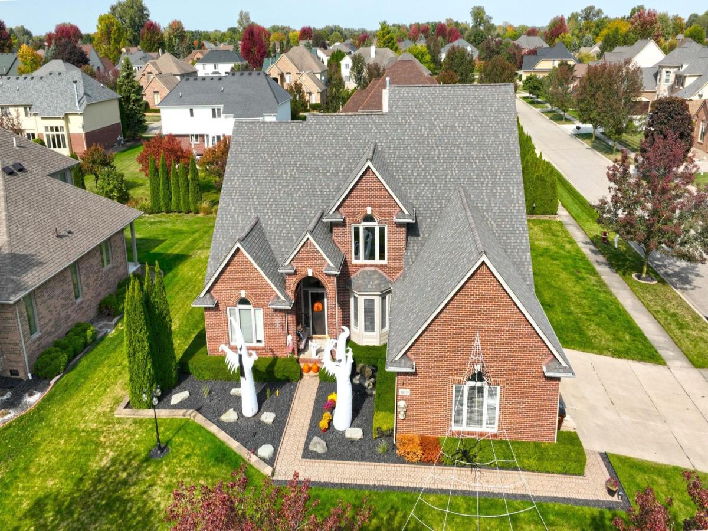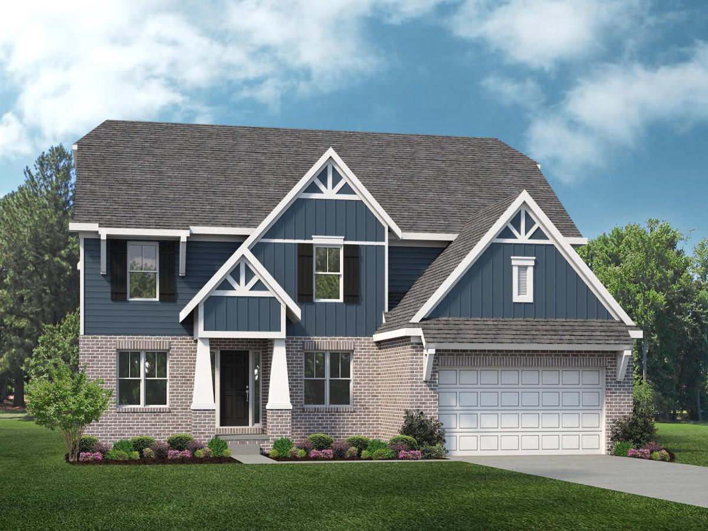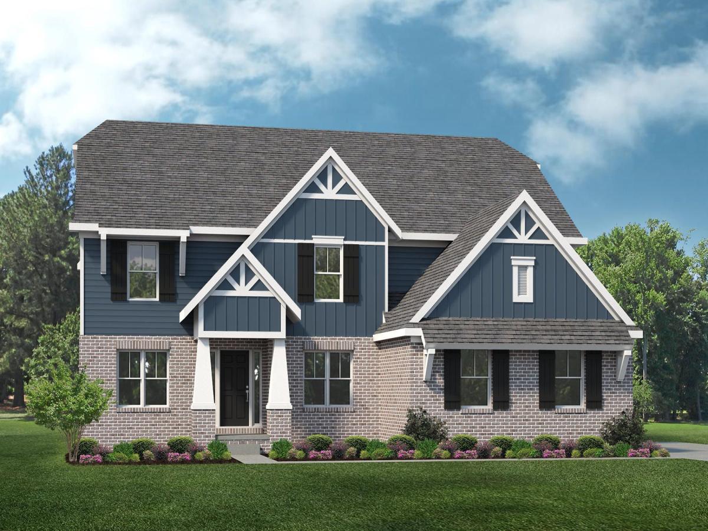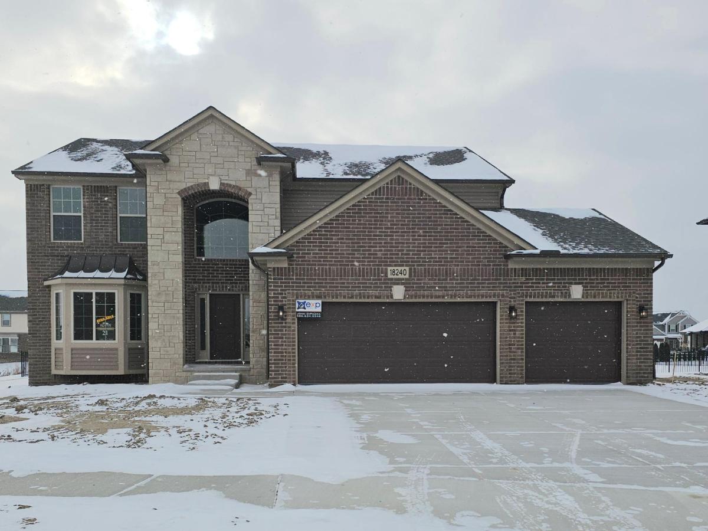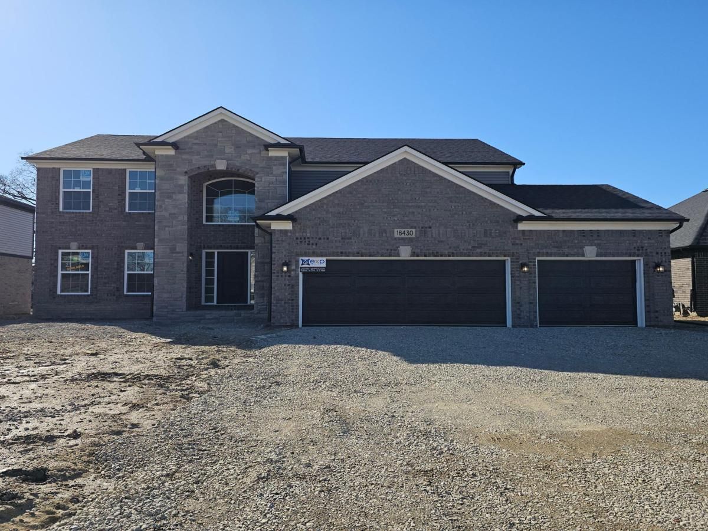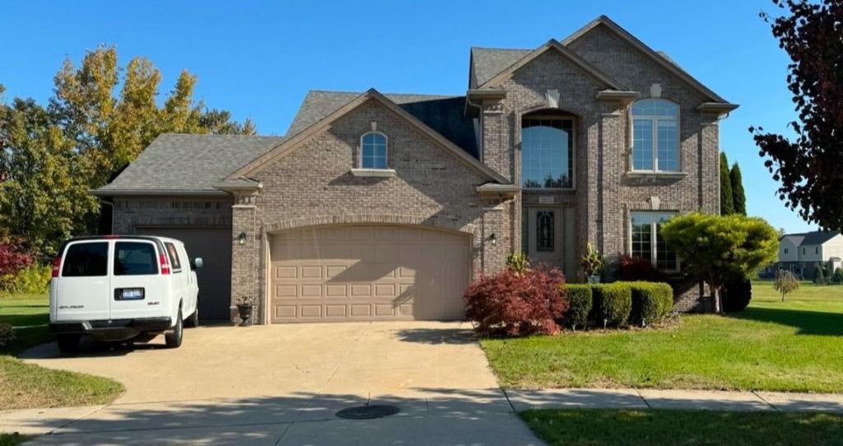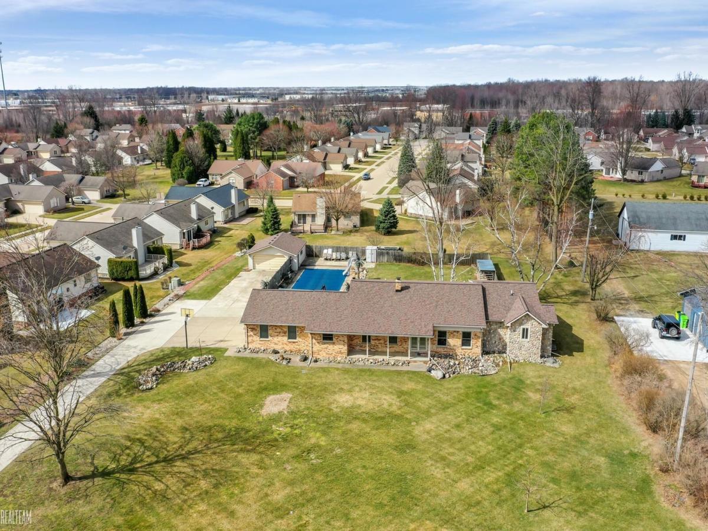MUST SEE! Beautiful 3 Bed – 2.5 Bath in Chippewa Valley School District. Complete with brand new floors throughout living area and rooms. Cathedral ceiling and fireplace in living room. And a true master bedroom, which includes it’s own full bath and walk-in closet. Plus, the enormous wide open basement is a perfect blank canvas for you to make it into your dream hangout. If all that wasn’t enough, having a brand new roof (2023) sump pump (2024) and being able to call home in such a gorgeous community should be the cherries on top you need.
**Fridge in Garage excluded**
**Fridge in Garage excluded**
Property Details
Price:
$475,000
MLS #:
20240073390
Status:
Active
Beds:
3
Baths:
3
Address:
19031 Midway DR
Type:
Single Family
Subtype:
Single Family Residence
Subdivision:
MIDDLECREEK ESTATES SUB #1
Neighborhood:
03081 – Macomb Twp
City:
Macomb
Listed Date:
Sep 30, 2024
State:
MI
Finished Sq Ft:
2,042
ZIP:
48044
Lot Size:
10,890 sqft / 0.25 acres (approx)
Year Built:
2006
See this Listing
I’m a first-generation American with Italian roots. My journey combines family, real estate, and the American dream. Raised in a loving home, I embraced my Italian heritage and studied in Italy before returning to the US. As a mother of four, married for 30 years, my joy is family time. Real estate runs in my blood, inspired by my parents’ success in the industry. I earned my real estate license at 18, learned from a mentor at Century 21, and continued to grow at Remax. In 2022, I became the…
More About LiaMortgage Calculator
Schools
School District:
ChippewaValley
Interior
Appliances
Dishwasher, Disposal, Dryer, Free Standing Gas Range, Free Standing Refrigerator, Microwave, Stainless Steel Appliances, Washer
Bathrooms
2 Full Bathrooms, 1 Half Bathroom
Cooling
Central Air
Heating
Forced Air, Natural Gas
Laundry Features
Laundry Room
Exterior
Architectural Style
Ranch
Construction Materials
Brick
Parking Features
Two Car Garage, Attached
Roof
Asphalt
Financial
HOA Fee
$350
HOA Frequency
Annually
Taxes
$6,348
Map
Community
- Address19031 Midway DR Macomb MI
- SubdivisionMIDDLECREEK ESTATES SUB #1
- CityMacomb
- CountyMacomb
- Zip Code48044
Similar Listings Nearby
- 20488 West Kilburn DR
Macomb, MI$614,990
1.09 miles away
- 49426 Euphrates DR
Macomb, MI$614,900
2.10 miles away
- 19412 RYAN DR
Macomb, MI$614,900
2.77 miles away
- 14257 MANDARIN DR
Shelby, MI$614,900
2.79 miles away
- 56157 Stone Falcon DR
Shelby, MI$613,990
4.58 miles away
- 13900 EAGLES WAY DR
Shelby, MI$613,990
4.48 miles away
- 18240 STALLMANN DR
Macomb, MI$609,900
3.36 miles away
- 18430 STALLMANN DR
Macomb, MI$609,900
3.37 miles away
- 22031 GOLDENWILLOW DR
Macomb, MI$600,000
2.11 miles away
- 51701 Romeo Plank RD
Macomb, MI$600,000
1.33 miles away

19031 Midway DR
Macomb, MI
LIGHTBOX-IMAGES

