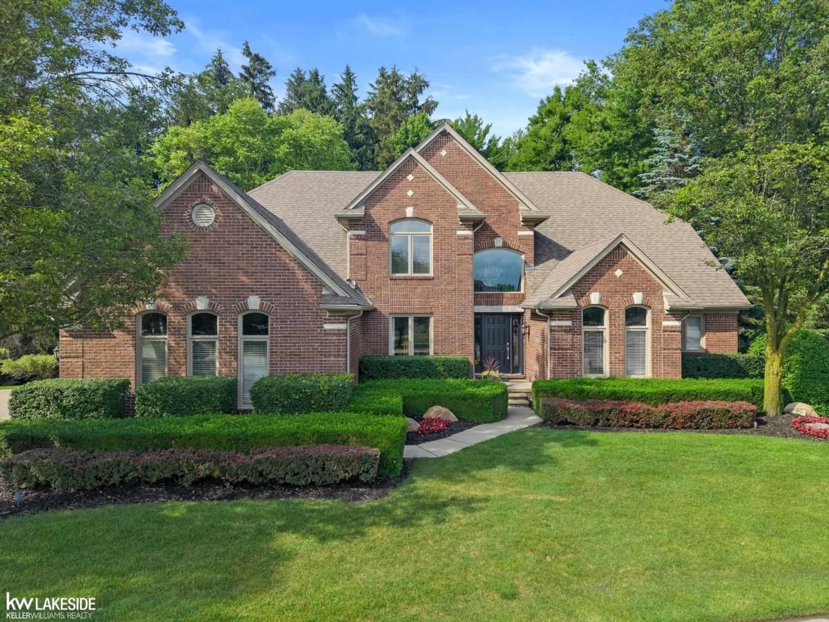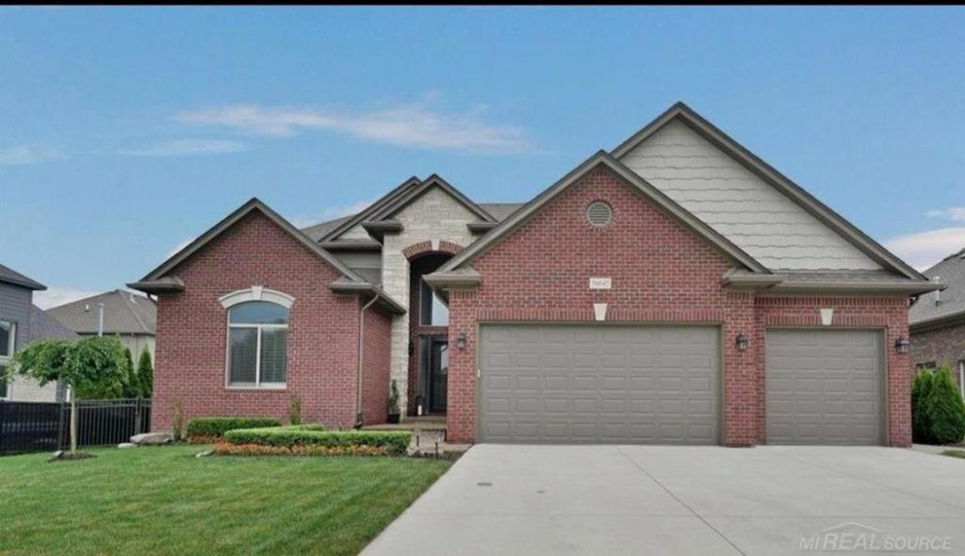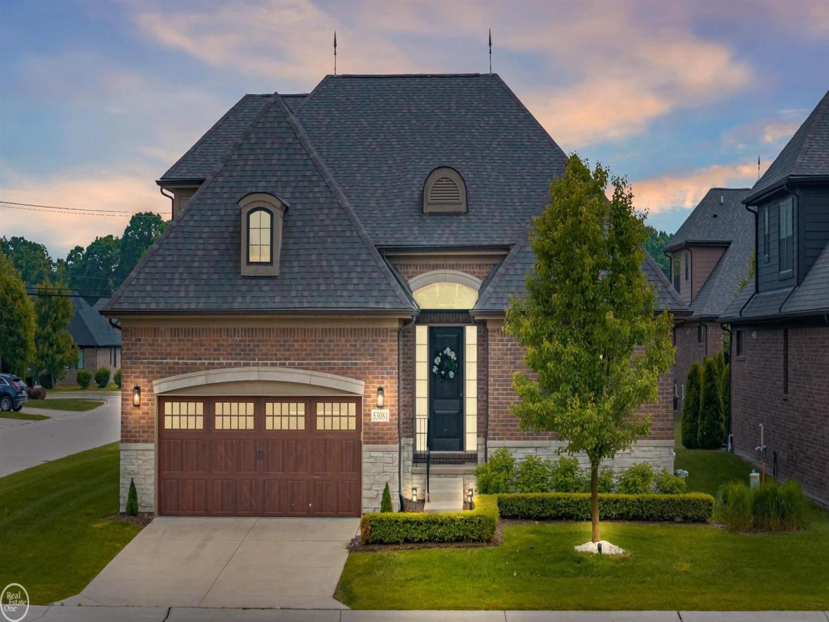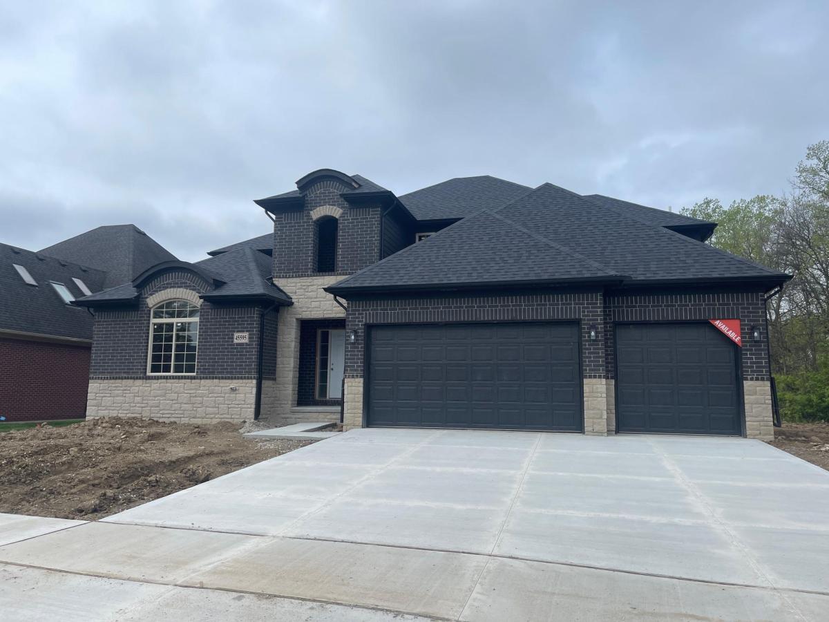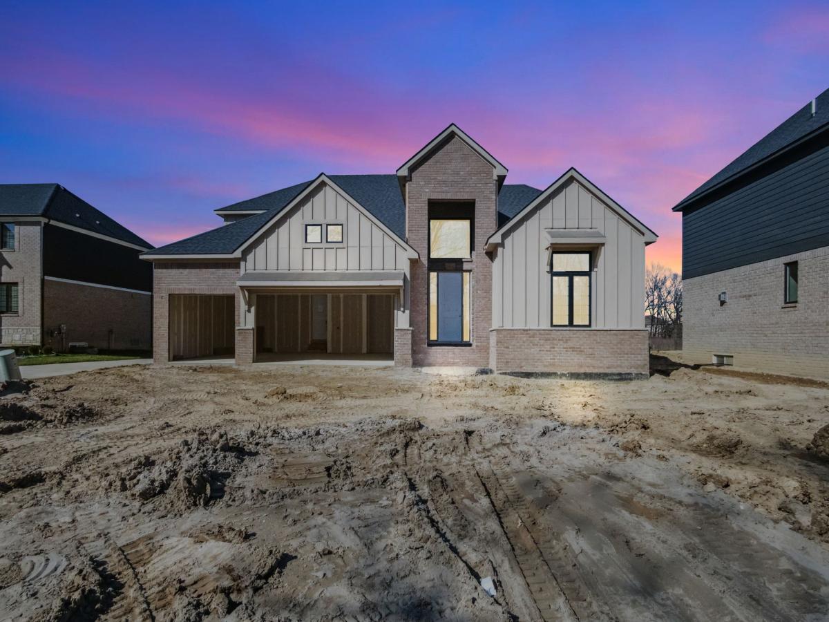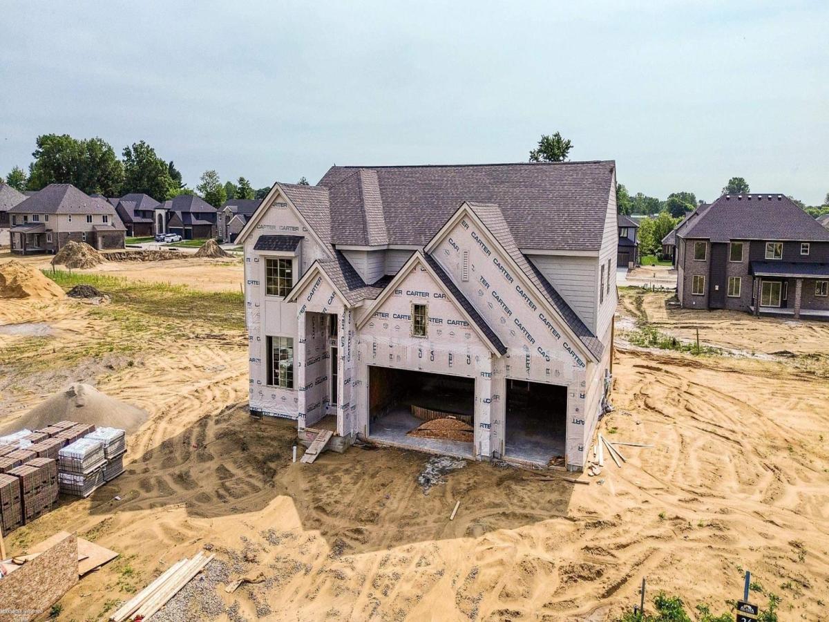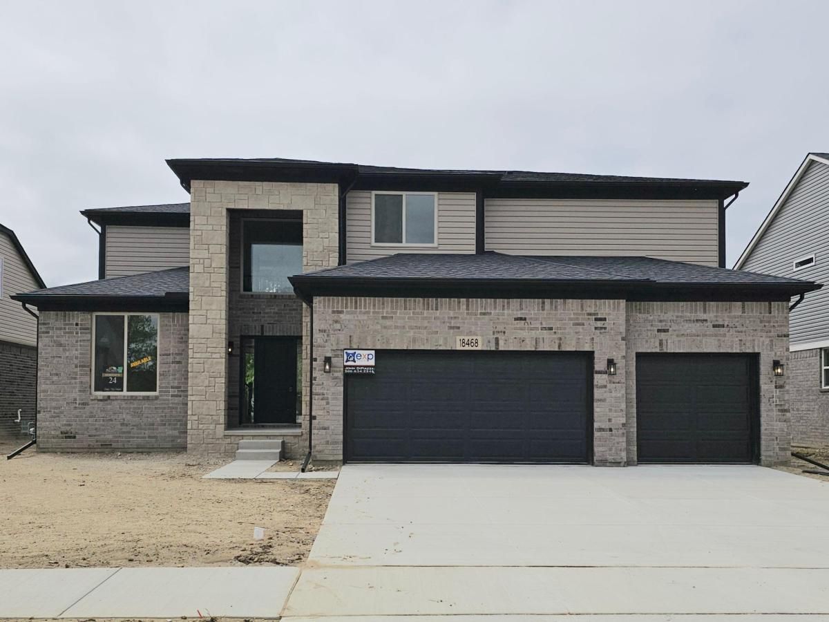Renovated 4BR/3.5BA Home with Finished Basement, Pool & More sitting on 0.27 acres.
Welcome to this beautifully updated 4-bedroom, 3.5-bathroom home located in a quiet, family-friendly neighborhood in the heart of Chippewa Valley schools. this home offers the perfect balance of comfort, style, and functionality.
Built in 1999 and thoughtfully renovated throughout, this move-in-ready gem offers peace of mind with recent upgrades including a new roof, windows, air conditioner, furnace with humidifier, insulated garage door, master bathroom, security system, and more. Inside, you’ll find a bright and functional layout featuring a spacious living room with a cozy gas fireplace, an updated kitchen with new quartz countertops, and a dedicated office/den—ideal for remote work, quiet study space, or playroom for young children. Appliances included.
The primary suite is located on the main level with a walk-in closet and renovated master bathroom with a standalone tub and tiled shower, providing a peaceful retreat, while the additional bedrooms upstairs feature stylish wood plank flooring, perfect for family or guests. The finished lower level offers extra living space and flexibility.
Step outside and unwind in your private backyard oasis, complete with a Trex deck, above-ground pool, stamped concrete patio, and storage shed for all your outdoor essentials.
Key Features:
• 4 Bedrooms
• 3.5 Bathrooms
• 4,446 sq ft (including full finished basement space)
• Office/Den
• Living Room Fireplace
• New A/C, Roof, Windows, Garage Door
• Trex Deck + Above-Ground Pool
• Storage Shed
• Attached Garage
This updated home is close to local parks, shopping, dining, and commuter routes—offering the best of comfort, convenience, and community.
Welcome to this beautifully updated 4-bedroom, 3.5-bathroom home located in a quiet, family-friendly neighborhood in the heart of Chippewa Valley schools. this home offers the perfect balance of comfort, style, and functionality.
Built in 1999 and thoughtfully renovated throughout, this move-in-ready gem offers peace of mind with recent upgrades including a new roof, windows, air conditioner, furnace with humidifier, insulated garage door, master bathroom, security system, and more. Inside, you’ll find a bright and functional layout featuring a spacious living room with a cozy gas fireplace, an updated kitchen with new quartz countertops, and a dedicated office/den—ideal for remote work, quiet study space, or playroom for young children. Appliances included.
The primary suite is located on the main level with a walk-in closet and renovated master bathroom with a standalone tub and tiled shower, providing a peaceful retreat, while the additional bedrooms upstairs feature stylish wood plank flooring, perfect for family or guests. The finished lower level offers extra living space and flexibility.
Step outside and unwind in your private backyard oasis, complete with a Trex deck, above-ground pool, stamped concrete patio, and storage shed for all your outdoor essentials.
Key Features:
• 4 Bedrooms
• 3.5 Bathrooms
• 4,446 sq ft (including full finished basement space)
• Office/Den
• Living Room Fireplace
• New A/C, Roof, Windows, Garage Door
• Trex Deck + Above-Ground Pool
• Storage Shed
• Attached Garage
This updated home is close to local parks, shopping, dining, and commuter routes—offering the best of comfort, convenience, and community.
Property Details
Price:
$580,000
MLS #:
20251011132
Status:
Active
Beds:
4
Baths:
4
Address:
51798 Sequoya Drive
Type:
Single Family
Subtype:
Single Family Residence
Subdivision:
INDIAN POINTE SUB #2
Neighborhood:
03081 – Macomb Twp
City:
Macomb
Listed Date:
Jul 2, 2025
State:
MI
Finished Sq Ft:
4,446
ZIP:
48042
Year Built:
1999
See this Listing
I’m a first-generation American with Italian roots. My journey combines family, real estate, and the American dream. Raised in a loving home, I embraced my Italian heritage and studied in Italy before returning to the US. As a mother of four, married for 30 years, my joy is family time. Real estate runs in my blood, inspired by my parents’ success in the industry. I earned my real estate license at 18, learned from a mentor at Century 21, and continued to grow at Remax. In 2022, I became the…
More About LiaMortgage Calculator
Schools
School District:
ChippewaValley
Interior
Bathrooms
3 Full Bathrooms, 1 Half Bathroom
Heating
Forced Air, Natural Gas
Exterior
Architectural Style
Colonial
Construction Materials
Brick, Wood Siding
Parking Features
Two Car Garage, Attached
Financial
HOA Fee
$80
HOA Frequency
Annually
HOA Includes
Other
Taxes
$5,145
Map
Community
- Address51798 Sequoya Drive Macomb MI
- SubdivisionINDIAN POINTE SUB #2
- CityMacomb
- CountyMacomb
- Zip Code48042
Similar Listings Nearby
- 11357 Embassy CT
Macomb, MI$749,900
4.89 miles away
- 56645 Rose Garden LN
Macomb, MI$749,900
2.96 miles away
- 53081 Enclave CIR
Shelby, MI$739,900
3.21 miles away
- 49001 Wingfield Drive
Macomb, MI$730,000
1.83 miles away
- 45595 SHOAL DR
Macomb, MI$729,900
3.03 miles away
- 45070 TWIN RIVER DR
Macomb, MI$729,900
3.24 miles away
- 23021 Sawgrass Drive
Macomb, MI$729,900
3.09 miles away
- 50452 Timberstone DR
Macomb, MI$719,900
3.18 miles away
- 50637 Mistwood Drive
Macomb, MI$719,900
3.25 miles away
- 18468 STALLMANN DR
Macomb, MI$714,900
2.31 miles away

51798 Sequoya Drive
Macomb, MI
LIGHTBOX-IMAGES


