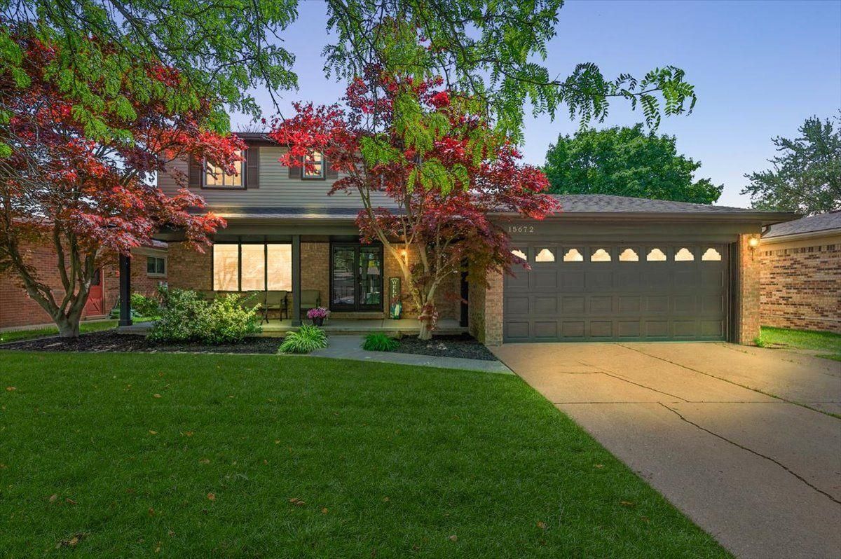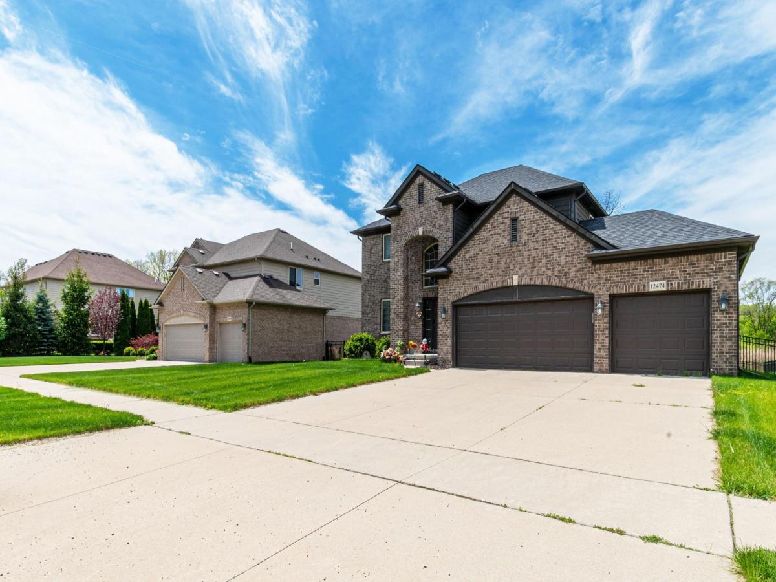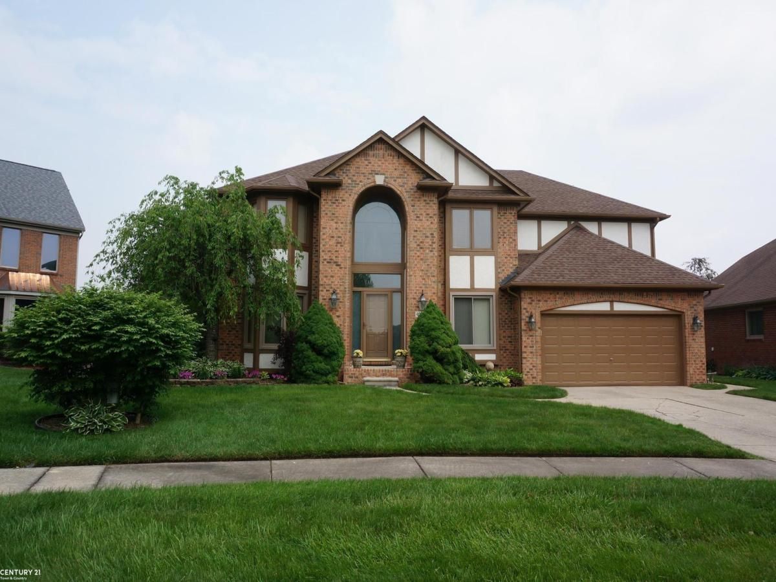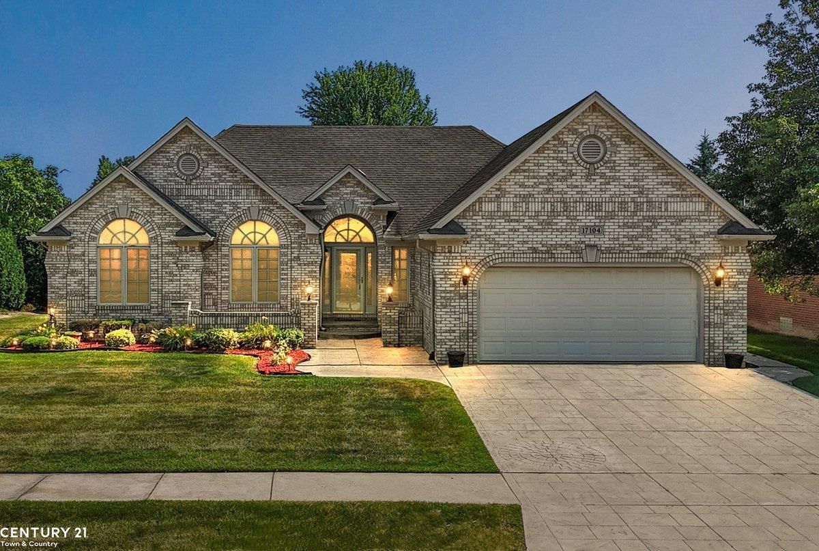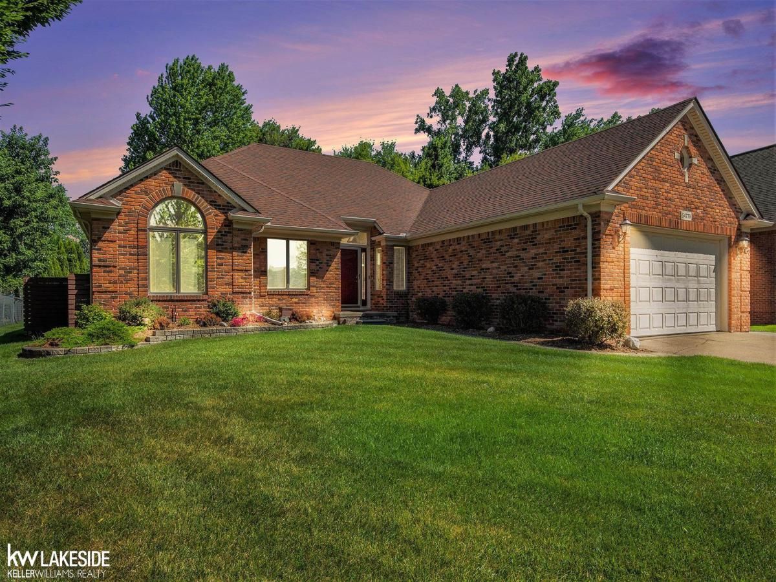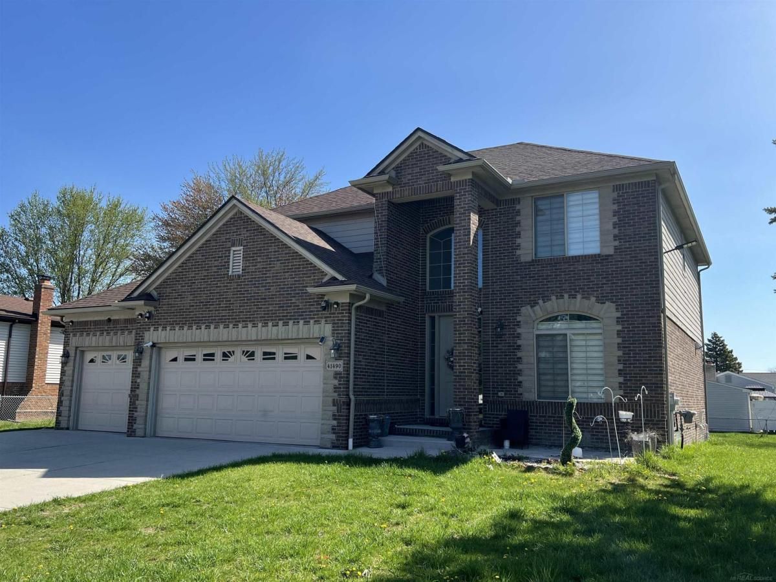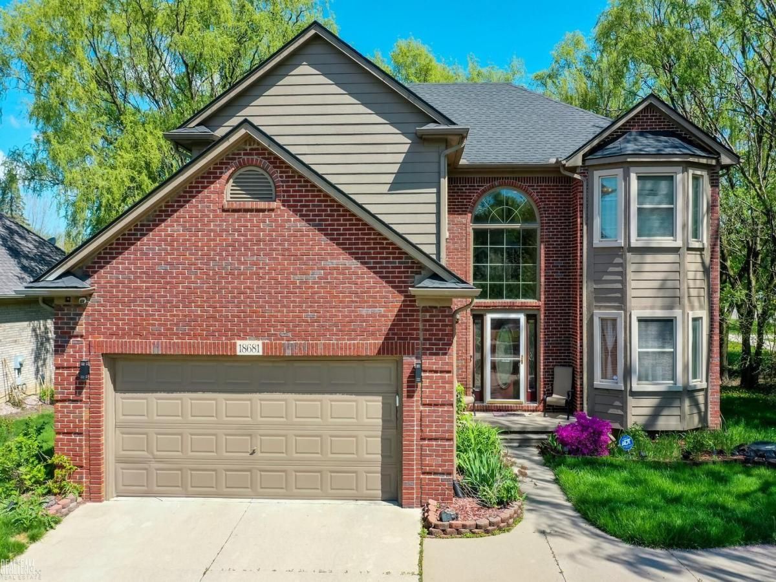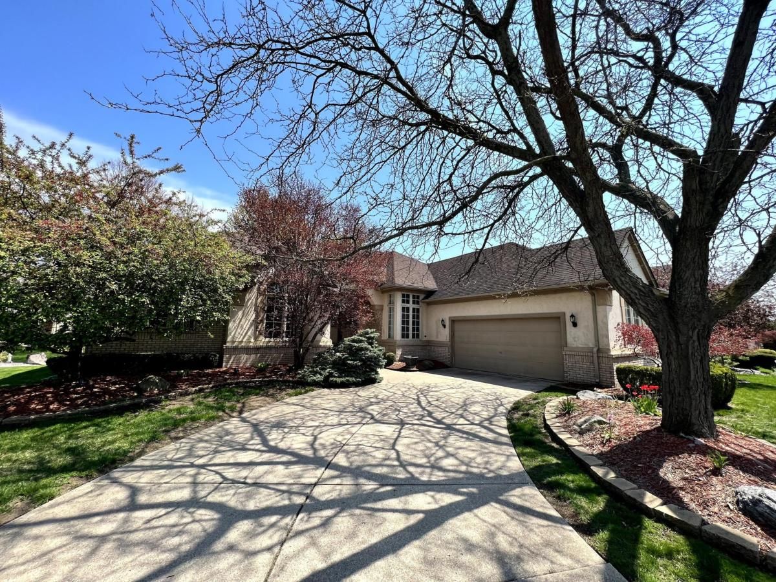Welcome to this beautifully maintained Colonial home nestled in a quiet neighborhood within the Utica Community Schools district. With 4 spacious bedrooms, 2.5 baths, and a 2-car garage, this residence offers the perfect blend of comfort, functionality, and timeless style.
Step into a tiled foyer that makes a grand first impression with its curved staircase, setting the tone for the elegant design found throughout the home. On the main level, the living room boasts slate tile flooring, a natural fireplace framed by rich wood crown molding and full-height wainscoting, along with a wet bar—ideal for cozy nights or entertaining. Step out through sliding doors to a spacious deck overlooking the fully fenced, private backyard, perfect for summer gatherings or peaceful mornings.
The updated kitchen features dark wood cabinetry, granite countertops, a full-height granite backsplash, and a large dining area—offering both style and function. Adjacent, the formal living and dining rooms shine with gorgeous hardwood flooring and large windows that bathe the space in natural light.
Upstairs, the primary suite is a true retreat, featuring a generous layout, private bath, and a walk-in shower. Three additional large bedrooms each offer ample closet space, abundant natural light, and access to a remodeled full bathroom with a tub/shower combo – perfect for family or guests.
Convenience is key with a garage-to-laundry/mudroom segway, making everyday routines easy and efficient. The full-sized basement provides ample storage and exciting potential for future finishing.
Additional highlights include newer windows and gutters (2014) and a redone covered front porch (2021) and a massive backyard—a rare find in the area. Don’t miss your chance to own this stunning home in one of Macomb’s most desirable communities. Schedule your private tour today!
Step into a tiled foyer that makes a grand first impression with its curved staircase, setting the tone for the elegant design found throughout the home. On the main level, the living room boasts slate tile flooring, a natural fireplace framed by rich wood crown molding and full-height wainscoting, along with a wet bar—ideal for cozy nights or entertaining. Step out through sliding doors to a spacious deck overlooking the fully fenced, private backyard, perfect for summer gatherings or peaceful mornings.
The updated kitchen features dark wood cabinetry, granite countertops, a full-height granite backsplash, and a large dining area—offering both style and function. Adjacent, the formal living and dining rooms shine with gorgeous hardwood flooring and large windows that bathe the space in natural light.
Upstairs, the primary suite is a true retreat, featuring a generous layout, private bath, and a walk-in shower. Three additional large bedrooms each offer ample closet space, abundant natural light, and access to a remodeled full bathroom with a tub/shower combo – perfect for family or guests.
Convenience is key with a garage-to-laundry/mudroom segway, making everyday routines easy and efficient. The full-sized basement provides ample storage and exciting potential for future finishing.
Additional highlights include newer windows and gutters (2014) and a redone covered front porch (2021) and a massive backyard—a rare find in the area. Don’t miss your chance to own this stunning home in one of Macomb’s most desirable communities. Schedule your private tour today!
Property Details
Price:
$395,000
MLS #:
20250033786
Status:
Active
Beds:
4
Baths:
3
Address:
15672 ROBERT DR
Type:
Single Family
Subtype:
Single Family Residence
Subdivision:
HAVERHILL # 02
Neighborhood:
03081 – Macomb Twp
City:
Macomb
Listed Date:
May 17, 2025
State:
MI
Finished Sq Ft:
1,873
ZIP:
48044
Lot Size:
7,841 sqft / 0.18 acres (approx)
Year Built:
1977
See this Listing
I’m a first-generation American with Italian roots. My journey combines family, real estate, and the American dream. Raised in a loving home, I embraced my Italian heritage and studied in Italy before returning to the US. As a mother of four, married for 30 years, my joy is family time. Real estate runs in my blood, inspired by my parents’ success in the industry. I earned my real estate license at 18, learned from a mentor at Century 21, and continued to grow at Remax. In 2022, I became the…
More About LiaMortgage Calculator
Schools
School District:
Utica
Interior
Appliances
Dishwasher, Dryer, Free Standing Electric Range, Free Standing Refrigerator, Microwave, Washer
Bathrooms
2 Full Bathrooms, 1 Half Bathroom
Cooling
Central Air
Heating
Forced Air, Natural Gas
Exterior
Architectural Style
Colonial
Construction Materials
Brick, Vinyl Siding
Parking Features
Two Car Garage, Attached
Financial
Taxes
$2,845
Map
Community
- Address15672 ROBERT DR Macomb MI
- SubdivisionHAVERHILL # 02
- CityMacomb
- CountyMacomb
- Zip Code48044
Similar Listings Nearby
- 12474 CLINTON RIVER RD
Sterling Heights, MI$508,000
3.59 miles away
- 49954 Willowood DR
Macomb, MI$505,900
1.97 miles away
- 49294 Snowshoe Drive
Macomb, MI$500,000
3.51 miles away
- 17104 Kristen DR
Macomb, MI$500,000
3.97 miles away
- 5550 25 Mile Road
Shelby, MI$499,000
4.52 miles away
- 54779 Joseph Ronald DR
Macomb, MI$495,000
3.97 miles away
- 41490 Schoenherr
Sterling Heights, MI$494,900
3.12 miles away
- 18681 Turnberry DR
Macomb, MI$494,000
1.80 miles away
- 53242 Clarion Drive
Macomb, MI$489,900
3.18 miles away
- 48280 ELMWOOD DR
Shelby, MI$485,000
1.36 miles away

15672 ROBERT DR
Macomb, MI
LIGHTBOX-IMAGES

