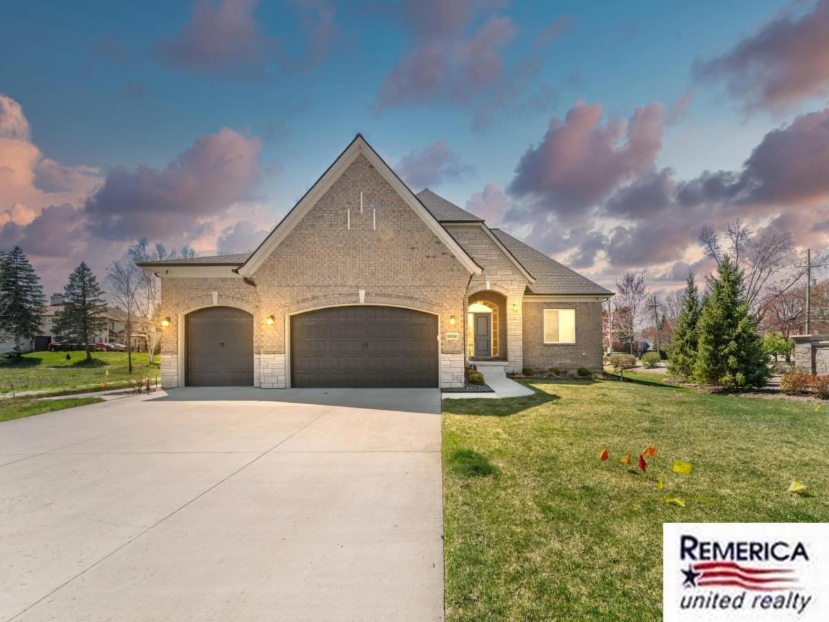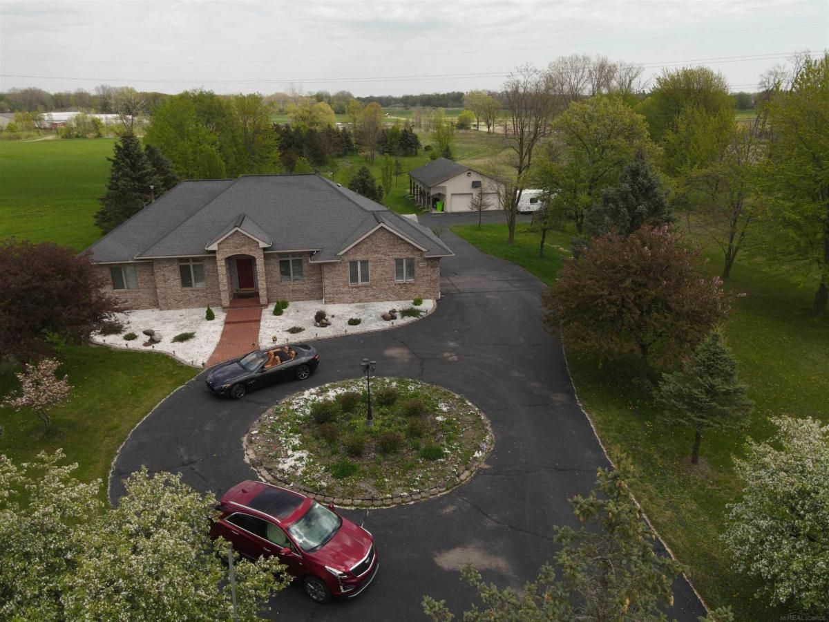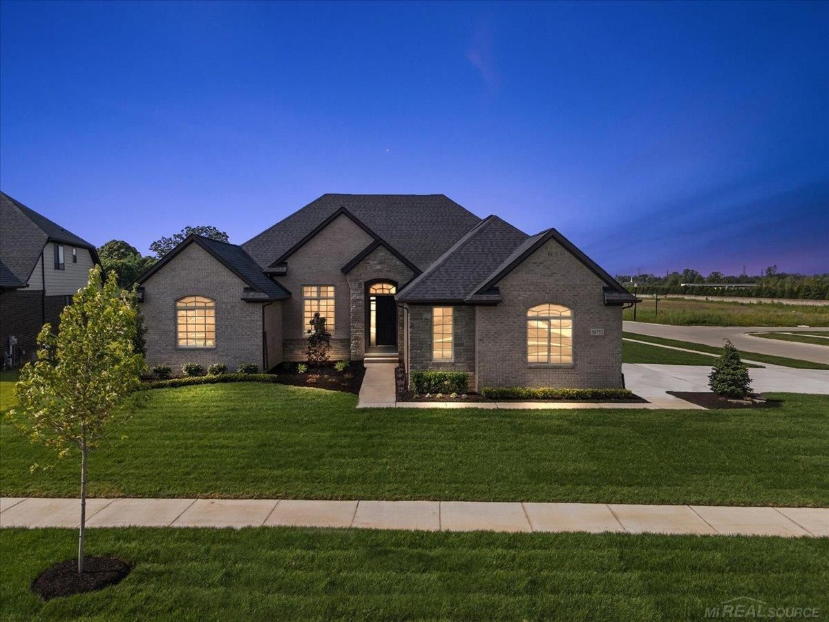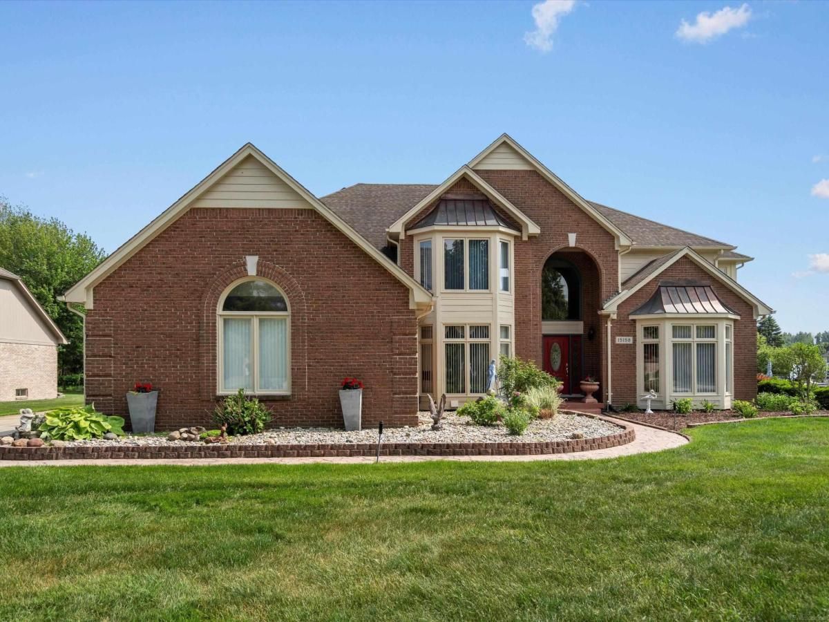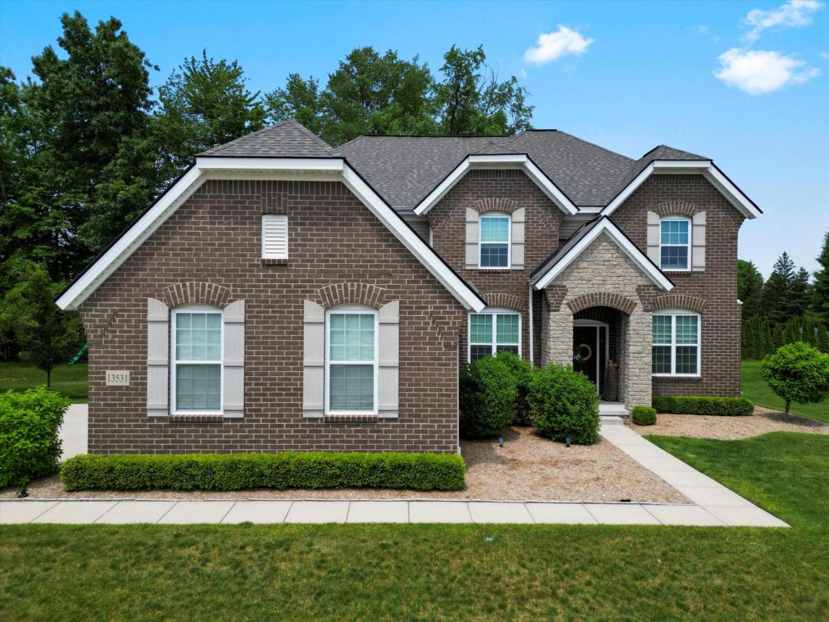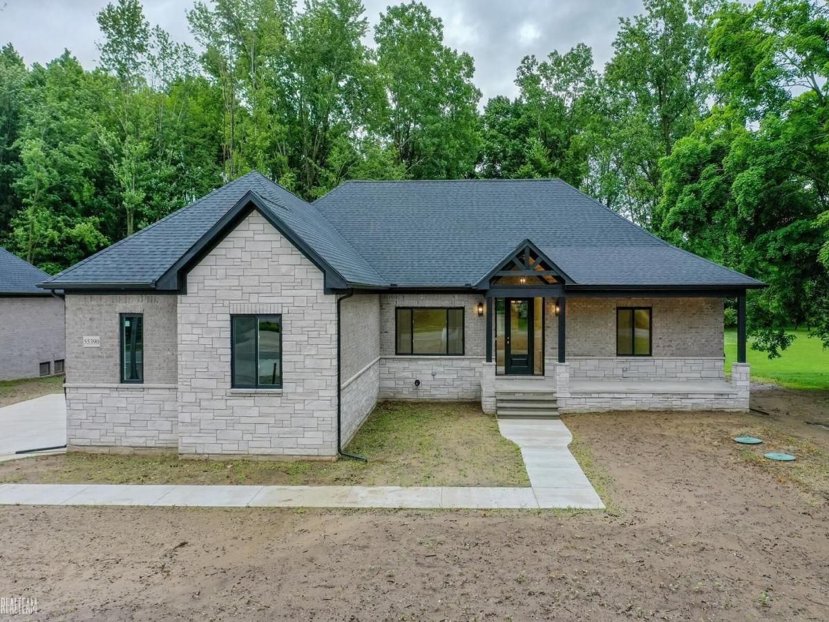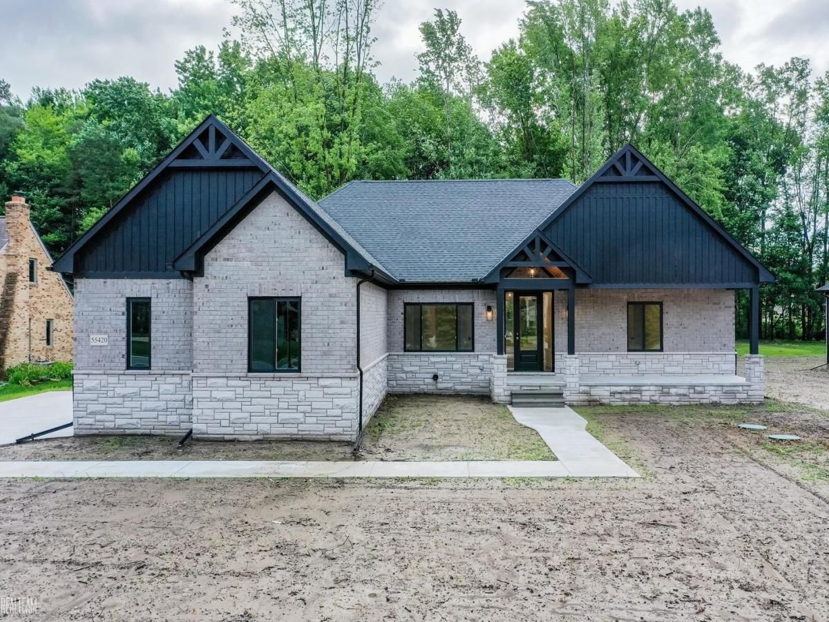Stunning East Facing Full Brick Colonial with First-Floor Bedroom & Bath – Utica Schools!
Welcome to this beautifully upgraded modern colonial located in the desirable Deneweth Farms community within the acclaimed Utica Community School District! This home boasts 5 bedrooms and 3 full bathrooms, including a convenient first-floor bedroom with a full bath — perfect for guests or multi-generational living.
Highlights & Features:
Fresh painting interiors and Deck
Builder Upgrades Throughout – Expanded great room, soaring ceilings on the first floor and basement, and a grand two-story foyer create an impressive and airy feel.
Gourmet Kitchen – Features stainless steel appliances, walk-in pantry, center island with seating, and open flow to the breakfast nook and great room.
Great Room – Floor-to-ceiling windows, gas fireplace, and tall ceilings flood the space with natural light.
Main Floor Living Areas – Formal dining room and a separate living room/den flank the dramatic foyer.
Upper Level – 4 spacious bedrooms and 2 full bathrooms, including a luxurious primary suite with a large garden tub, walk-in shower, and huge walk-in closets.
Full Egress Basement – Ready for finishing with high ceilings and natural light.
Outdoor Living – Enjoy a large deck perfect for entertaining, a landscaped yard, and an extra-deep 2+ car attached garage.
The Deneweth Farms subdivision offers sidewalks, scenic ponds, streetlamps, and peaceful seating areas — all just minutes from shopping, restaurants, and entertainment.
Welcome to this beautifully upgraded modern colonial located in the desirable Deneweth Farms community within the acclaimed Utica Community School District! This home boasts 5 bedrooms and 3 full bathrooms, including a convenient first-floor bedroom with a full bath — perfect for guests or multi-generational living.
Highlights & Features:
Fresh painting interiors and Deck
Builder Upgrades Throughout – Expanded great room, soaring ceilings on the first floor and basement, and a grand two-story foyer create an impressive and airy feel.
Gourmet Kitchen – Features stainless steel appliances, walk-in pantry, center island with seating, and open flow to the breakfast nook and great room.
Great Room – Floor-to-ceiling windows, gas fireplace, and tall ceilings flood the space with natural light.
Main Floor Living Areas – Formal dining room and a separate living room/den flank the dramatic foyer.
Upper Level – 4 spacious bedrooms and 2 full bathrooms, including a luxurious primary suite with a large garden tub, walk-in shower, and huge walk-in closets.
Full Egress Basement – Ready for finishing with high ceilings and natural light.
Outdoor Living – Enjoy a large deck perfect for entertaining, a landscaped yard, and an extra-deep 2+ car attached garage.
The Deneweth Farms subdivision offers sidewalks, scenic ponds, streetlamps, and peaceful seating areas — all just minutes from shopping, restaurants, and entertainment.
Property Details
Price:
$649,000
MLS #:
20251014520
Status:
Active
Beds:
5
Baths:
3
Address:
49633 Malten Drive
Type:
Single Family
Subtype:
Single Family Residence
Subdivision:
DENEWETH FARMS
Neighborhood:
03081 – Macomb Twp
City:
Macomb
Listed Date:
Jul 9, 2025
State:
MI
Finished Sq Ft:
3,358
ZIP:
48044
Year Built:
2017
See this Listing
I’m a first-generation American with Italian roots. My journey combines family, real estate, and the American dream. Raised in a loving home, I embraced my Italian heritage and studied in Italy before returning to the US. As a mother of four, married for 30 years, my joy is family time. Real estate runs in my blood, inspired by my parents’ success in the industry. I earned my real estate license at 18, learned from a mentor at Century 21, and continued to grow at Remax. In 2022, I became the…
More About LiaMortgage Calculator
Schools
School District:
Utica
Interior
Bathrooms
3 Full Bathrooms
Heating
Forced Air, Natural Gas
Exterior
Architectural Style
Colonial
Construction Materials
Brick, Vinyl Siding
Parking Features
Two Car Garage, Attached
Financial
HOA Fee
$590
HOA Frequency
Annually
Taxes
$7,471
Map
Community
- Address49633 Malten Drive Macomb MI
- SubdivisionDENEWETH FARMS
- CityMacomb
- CountyMacomb
- Zip Code48044
Similar Listings Nearby
- 52951 Royal Park Avenue
Shelby, MI$810,000
2.04 miles away
- 52590 North AVE
Macomb, MI$799,900
4.65 miles away
- 56753 Via Carlotta ST
Macomb, MI$799,000
3.46 miles away
- 15158 Towering Oaks DR
Shelby, MI$799,000
2.15 miles away
- 13531 Brampton Court
Shelby, MI$799,000
2.03 miles away
- 14050 Regatta Bay DR
Shelby, MI$778,990
3.76 miles away
- 54615 DEADWOOD LN
Shelby, MI$775,000
3.91 miles away
- 55390 Jewell RD
Shelby, MI$775,000
3.73 miles away
- 55420 Jewell RD
Shelby, MI$775,000
3.75 miles away
- 53871 Jewell Road
Shelby, MI$774,900
3.27 miles away

49633 Malten Drive
Macomb, MI
LIGHTBOX-IMAGES


