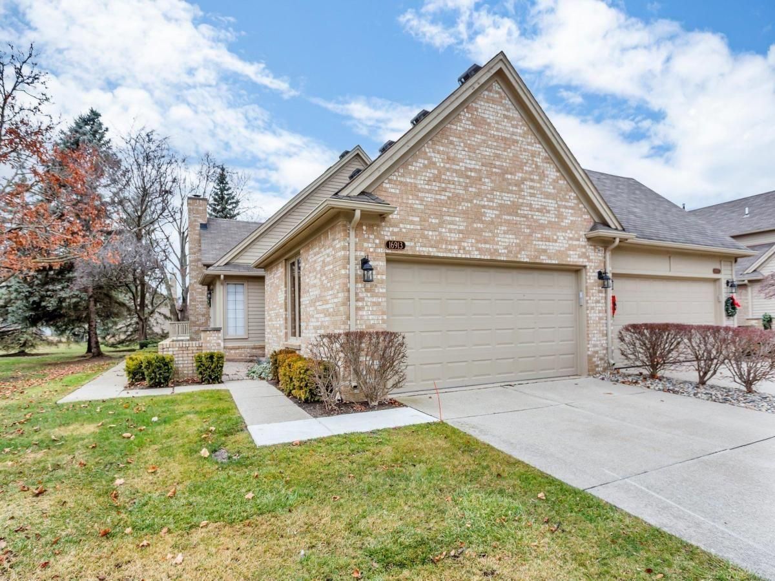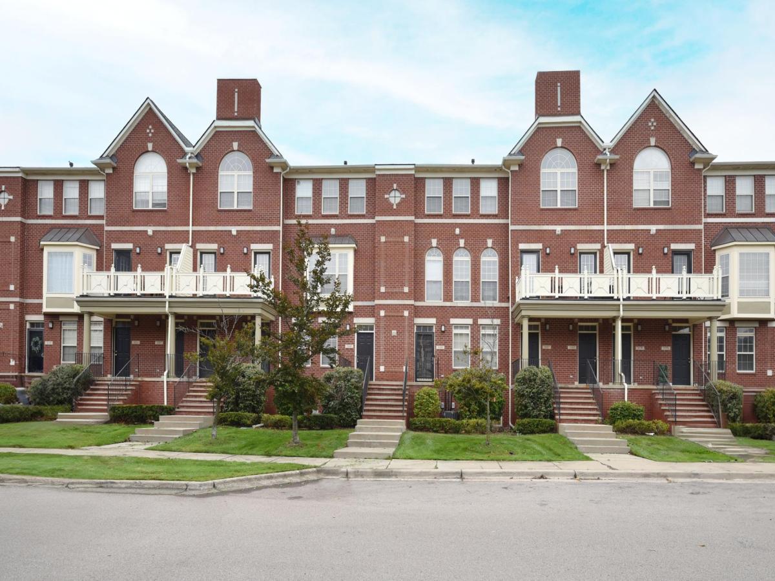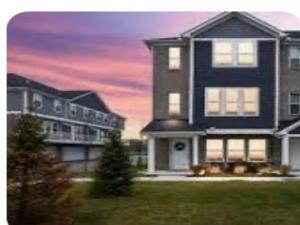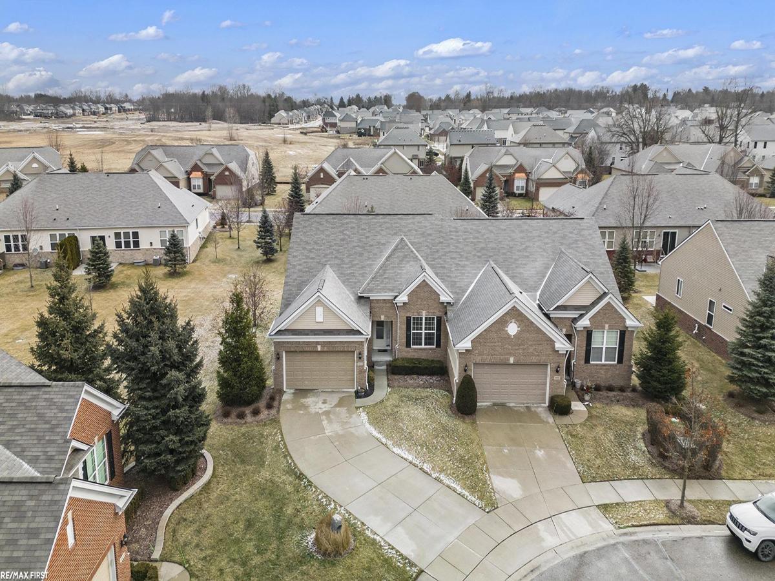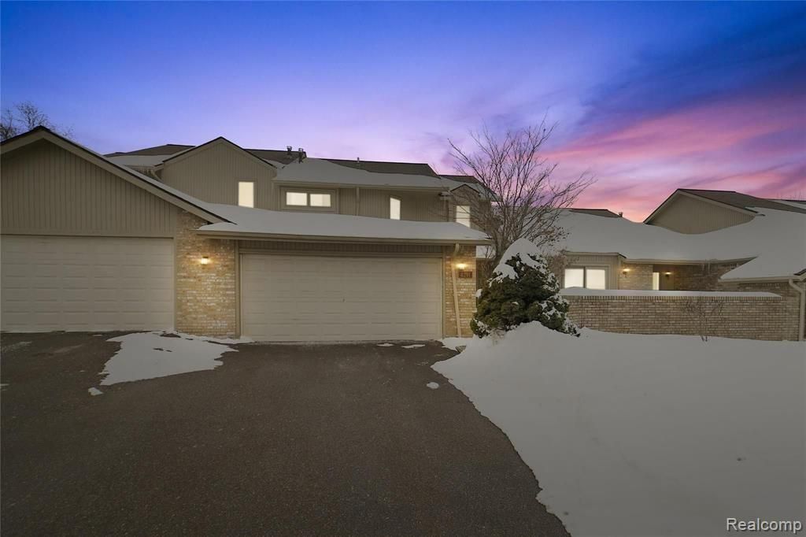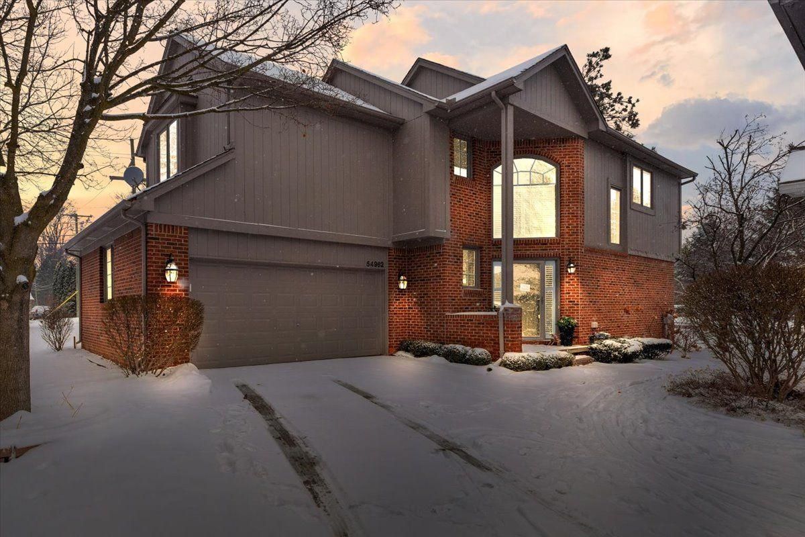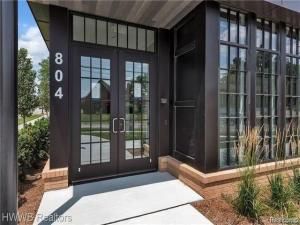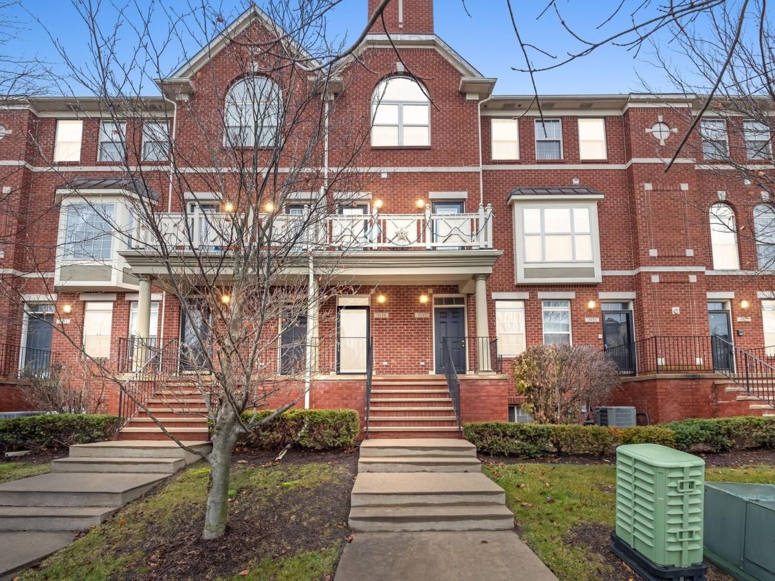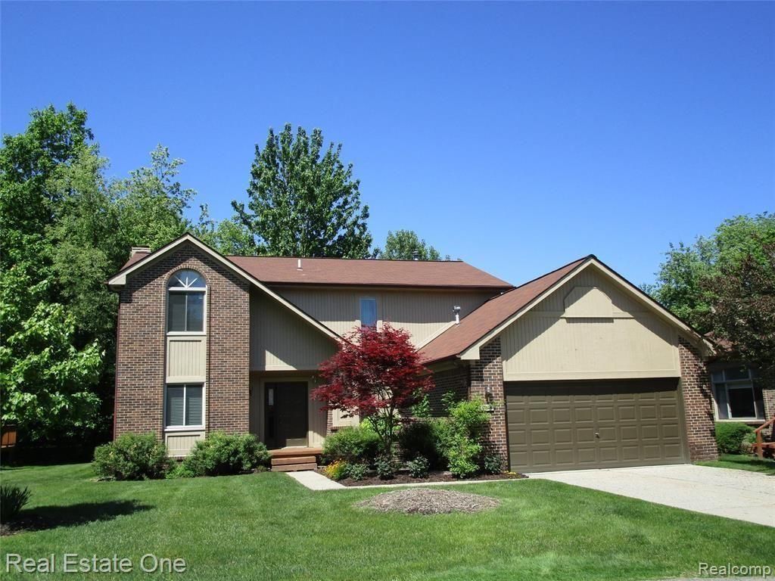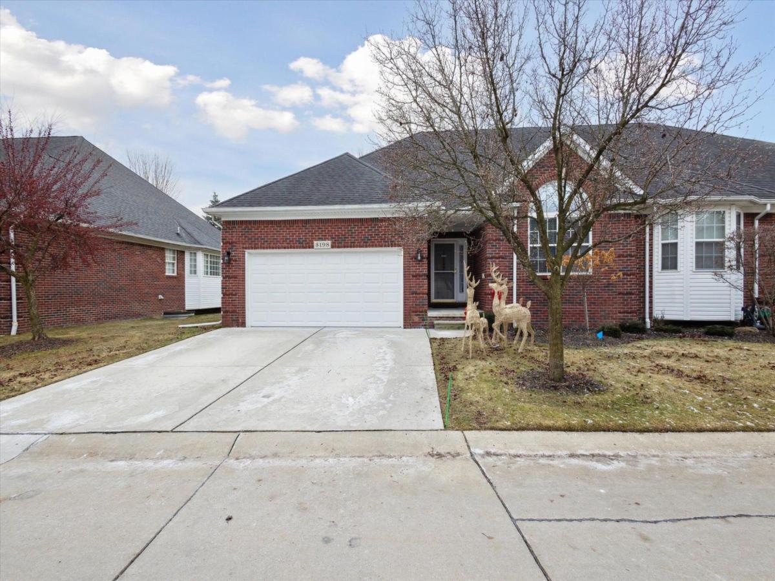Property Details
See this Listing
I’m a first-generation American with Italian roots. My journey combines family, real estate, and the American dream. Raised in a loving home, I embraced my Italian heritage and studied in Italy before returning to the US. As a mother of four, married for 30 years, my joy is family time. Real estate runs in my blood, inspired by my parents’ success in the industry. I earned my real estate license at 18, learned from a mentor at Century 21, and continued to grow at Remax. In 2022, I became the…
More About LiaMortgage Calculator
Schools
Interior
Exterior
Financial
Map
Community
- Address16913 Driftwood DR Macomb MI
- SubdivisionCOBBLESTONE RIDGE
- CityMacomb
- CountyMacomb
- Zip Code48042
Similar Listings Nearby
- 3195 CAMDEN DR
Troy, MI$410,000
0.00 miles away
- 2901 ZANA
Troy, MI$410,000
0.00 miles away
- 45675 BEAUFORT DR
Macomb, MI$400,250
0.00 miles away
- 49612 Cosimo CT
Macomb, MI$400,000
0.00 miles away
- 4291 FOXPOINTE DR
West Bloomfield, MI$399,990
0.00 miles away
- 54962 WINTER CRT
Shelby, MI$399,500
0.00 miles away
- 804 N MAIN ST 2A
Rochester, MI$399,000
0.00 miles away
- 3139 CAMDEN DR
Troy, MI$399,000
0.00 miles away
- 7424 TALL TIMBERS
West Bloomfield, MI$395,000
0.00 miles away
- 3198 GEMINI DR
Sterling Heights, MI$390,000
0.00 miles away


