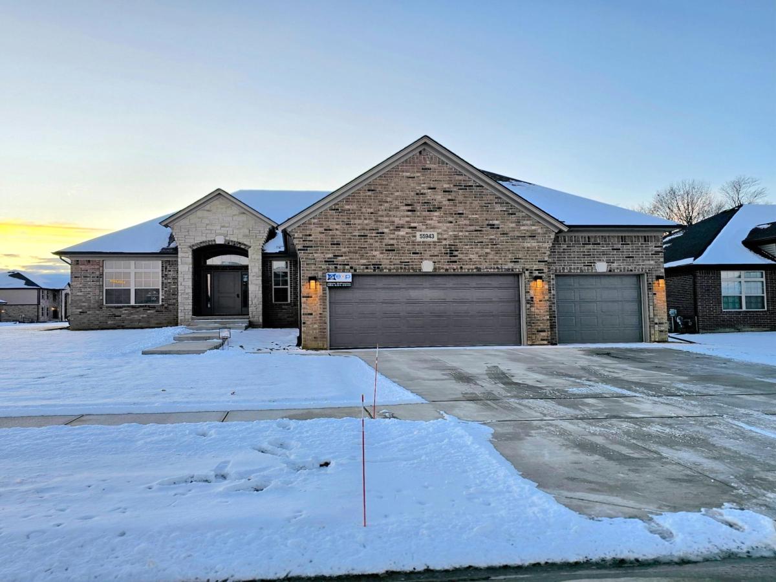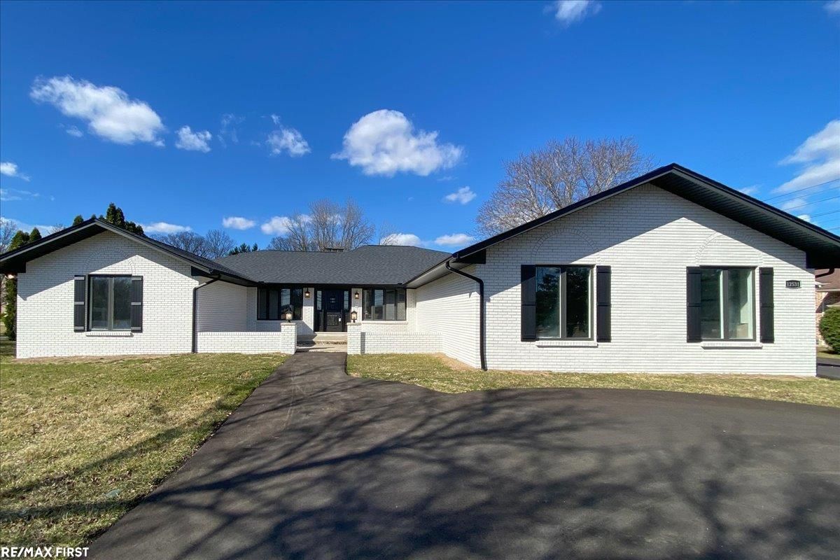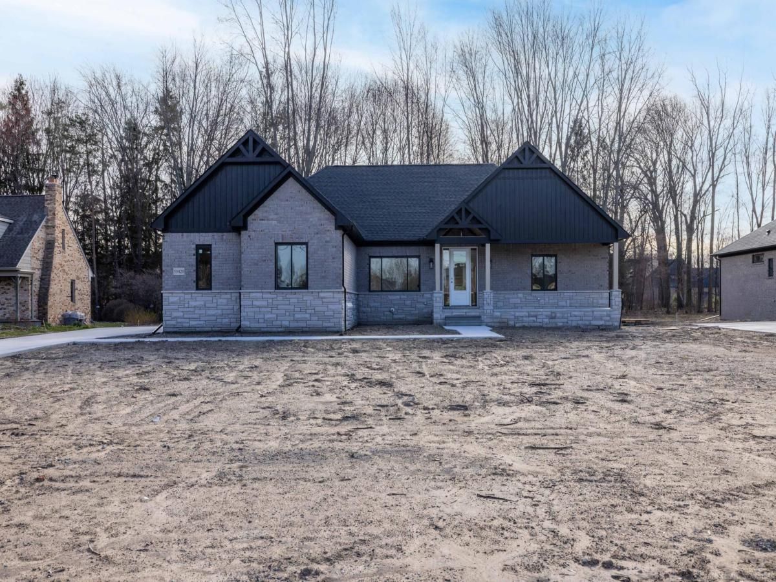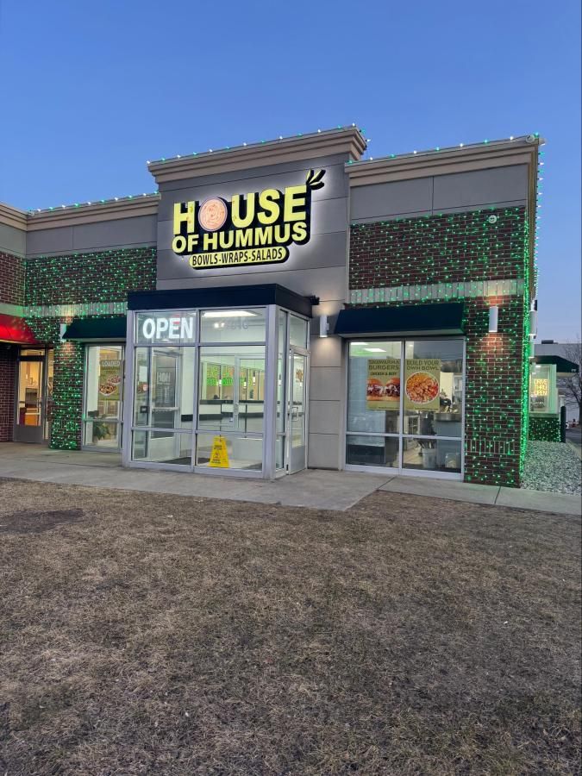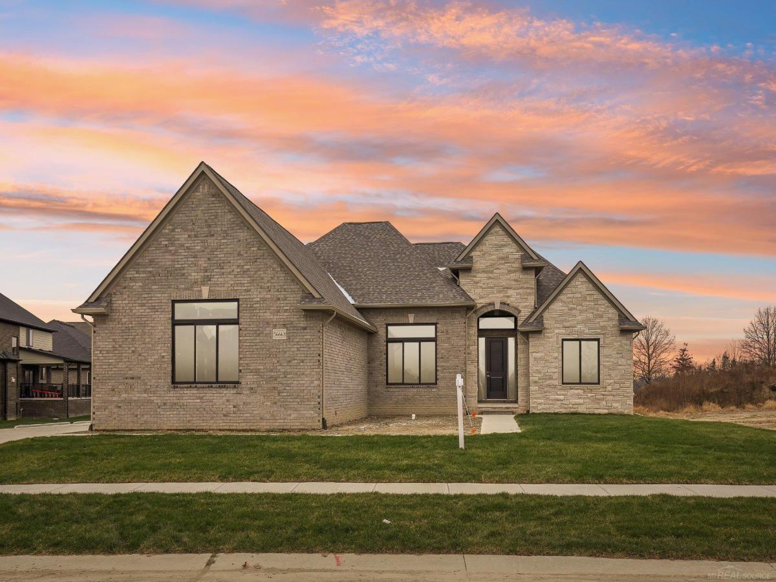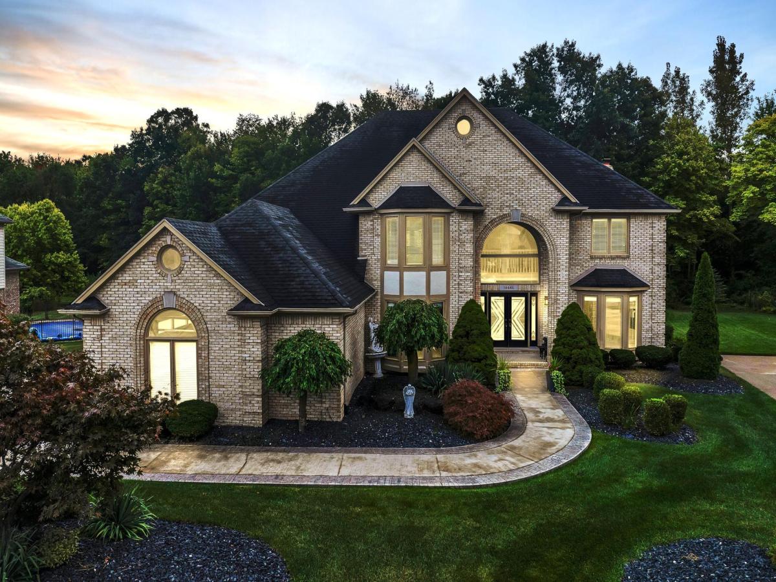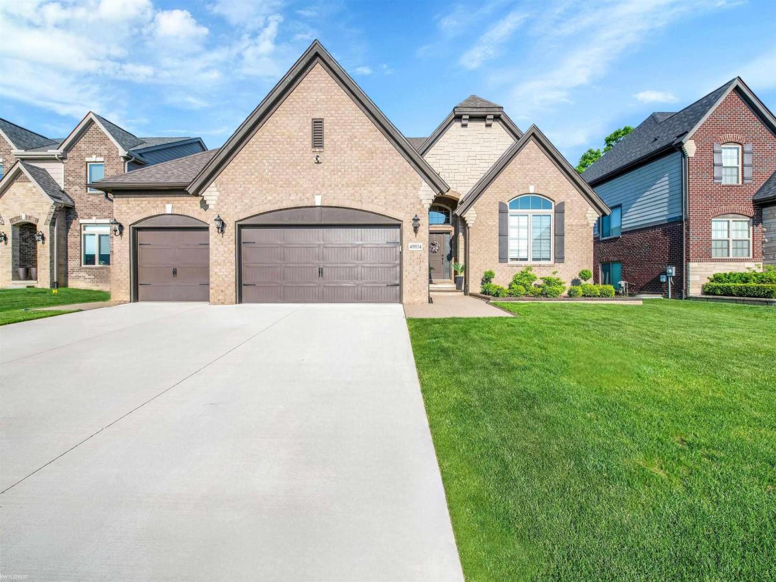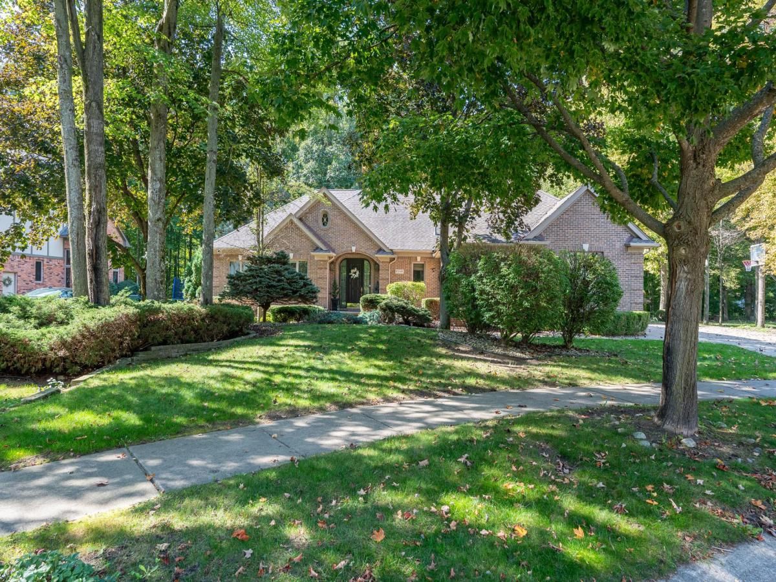This new construction home has now been completed and is ready for its new family.
Discover this beautifully designed 2250 sq. ft. split-style ranch, offering the perfect blend of privacy and open living. With the primary bedroom on one side and guest rooms on the other, this layout ensures comfort for everyone.
The heart of the home is the kitchen, featuring a double-deep island and a cozy nook that flows seamlessly into the great room, perfect for entertaining. The den, located just off the foyer, showcases an elegant accent wall, adding a stylish touch.
Enjoy soaring 9-foot ceilings throughout, with an impressive 11-foot height in the great room, enhancing the spacious feel. A stunning stone fireplace serves as a focal point, while recessed lighting and bay windows in both the nook and primary bedroom fill the space with natural light. Tray ceilings add a sophisticated flair, and mudroom lockers provide practical storage solutions.
The home is accented with black lighting fixtures and door handles, creating a modern aesthetic. And don’t forget the LARGE covered patio, perfect for outdoor gatherings and relaxation.
Crafted by Acadia Home Builders, Macomb County’s premier home builder, this ranch offers both elegance and functionality in every detail!
Utica Schools
Discover this beautifully designed 2250 sq. ft. split-style ranch, offering the perfect blend of privacy and open living. With the primary bedroom on one side and guest rooms on the other, this layout ensures comfort for everyone.
The heart of the home is the kitchen, featuring a double-deep island and a cozy nook that flows seamlessly into the great room, perfect for entertaining. The den, located just off the foyer, showcases an elegant accent wall, adding a stylish touch.
Enjoy soaring 9-foot ceilings throughout, with an impressive 11-foot height in the great room, enhancing the spacious feel. A stunning stone fireplace serves as a focal point, while recessed lighting and bay windows in both the nook and primary bedroom fill the space with natural light. Tray ceilings add a sophisticated flair, and mudroom lockers provide practical storage solutions.
The home is accented with black lighting fixtures and door handles, creating a modern aesthetic. And don’t forget the LARGE covered patio, perfect for outdoor gatherings and relaxation.
Crafted by Acadia Home Builders, Macomb County’s premier home builder, this ranch offers both elegance and functionality in every detail!
Utica Schools
Property Details
Price:
$639,900
MLS #:
20240046504
Status:
Active
Beds:
3
Baths:
3
Address:
55943 IMAGE DR
Type:
Single Family
Subtype:
Single Family Residence
Neighborhood:
03081 – Macomb Twp
City:
Macomb
Listed Date:
Jun 30, 2024
State:
MI
Finished Sq Ft:
2,250
ZIP:
48042
Lot Size:
13,504 sqft / 0.31 acres (approx)
Year Built:
2024
See this Listing
I’m a first-generation American with Italian roots. My journey combines family, real estate, and the American dream. Raised in a loving home, I embraced my Italian heritage and studied in Italy before returning to the US. As a mother of four, married for 30 years, my joy is family time. Real estate runs in my blood, inspired by my parents’ success in the industry. I earned my real estate license at 18, learned from a mentor at Century 21, and continued to grow at Remax. In 2022, I became the…
More About LiaMortgage Calculator
Schools
School District:
Utica
Interior
Bathrooms
2 Full Bathrooms, 1 Half Bathroom
Heating
Forced Air, Natural Gas
Exterior
Architectural Style
Ranch
Construction Materials
Brick
Parking Features
Three Car Garage, Attached, Garage Faces Front
Financial
HOA Fee
$150
HOA Frequency
Annually
Taxes
$422
Map
Community
- Address55943 IMAGE DR Macomb MI
- CityMacomb
- CountyMacomb
- Zip Code48042
Similar Listings Nearby
- 12531 24 Mile RD
Shelby, MI$829,900
3.53 miles away
- 55420 Jewell RD
Shelby, MI$810,000
3.64 miles away
- 14010 23 MILE RD
Shelby, MI$799,999
3.56 miles away
- 56663 Via Serbelloni ST
Macomb, MI$799,900
1.17 miles away
- 50964 MISTWOOD DR
Macomb, MI$799,900
4.73 miles away
- 14446 KNIGHTSBRIDGE DR
Shelby, MI$759,900
2.83 miles away
- 53345 WILLIAMS
Shelby, MI$749,999
4.24 miles away
- 49934 Bingham LN
Macomb, MI$749,900
3.11 miles away
- 53145 ALYSSA
Shelby, MI$749,900
2.39 miles away
- 14880 Canary DR
Shelby, MI$749,900
4.73 miles away

55943 IMAGE DR
Macomb, MI
LIGHTBOX-IMAGES

