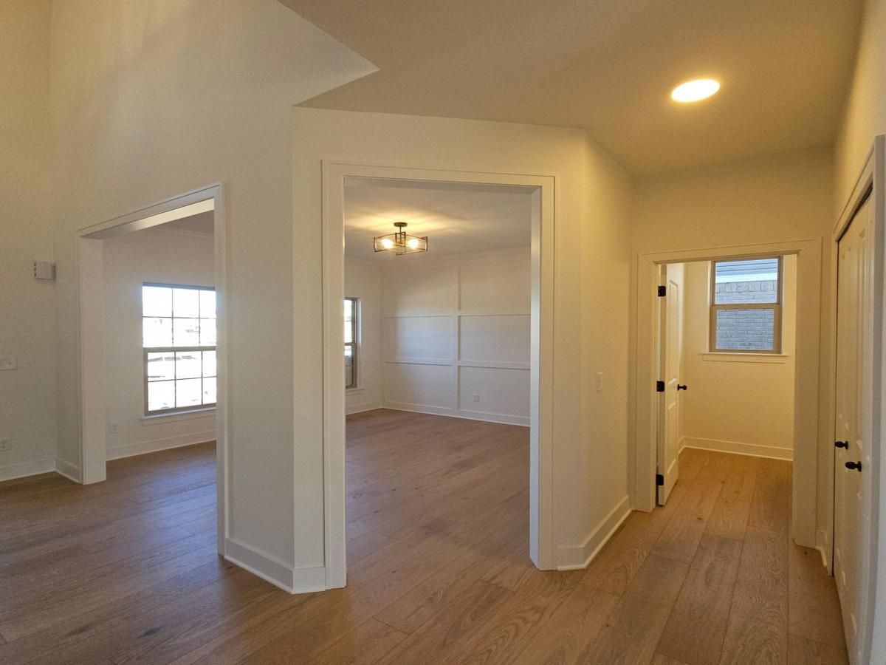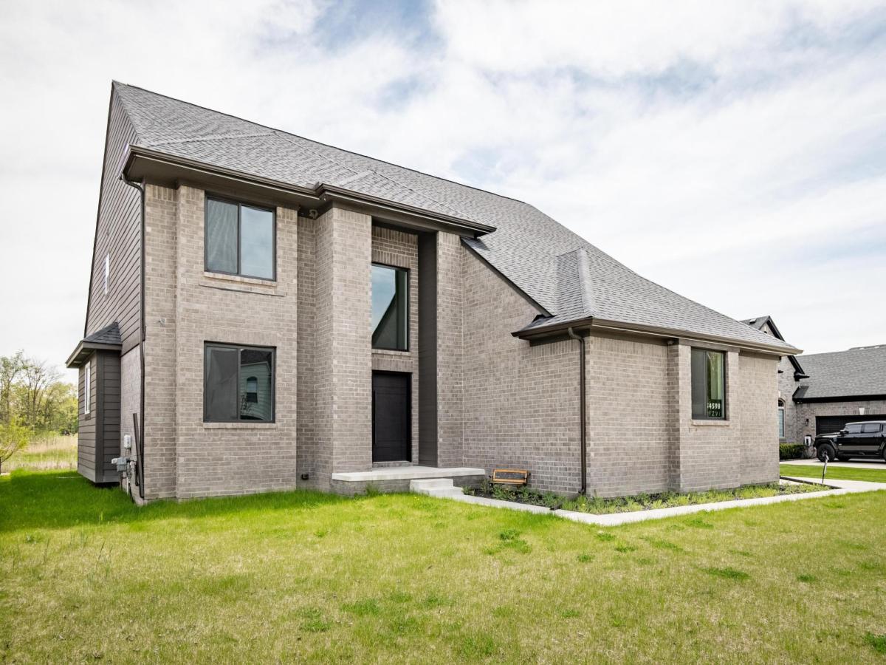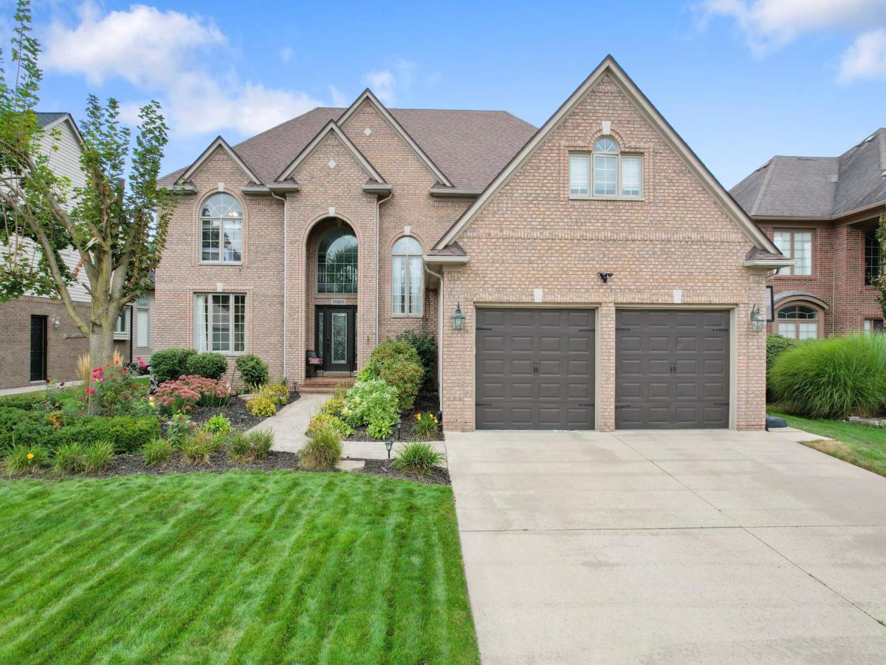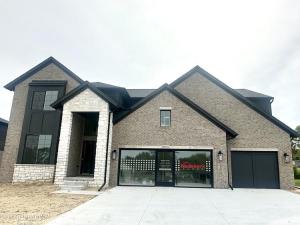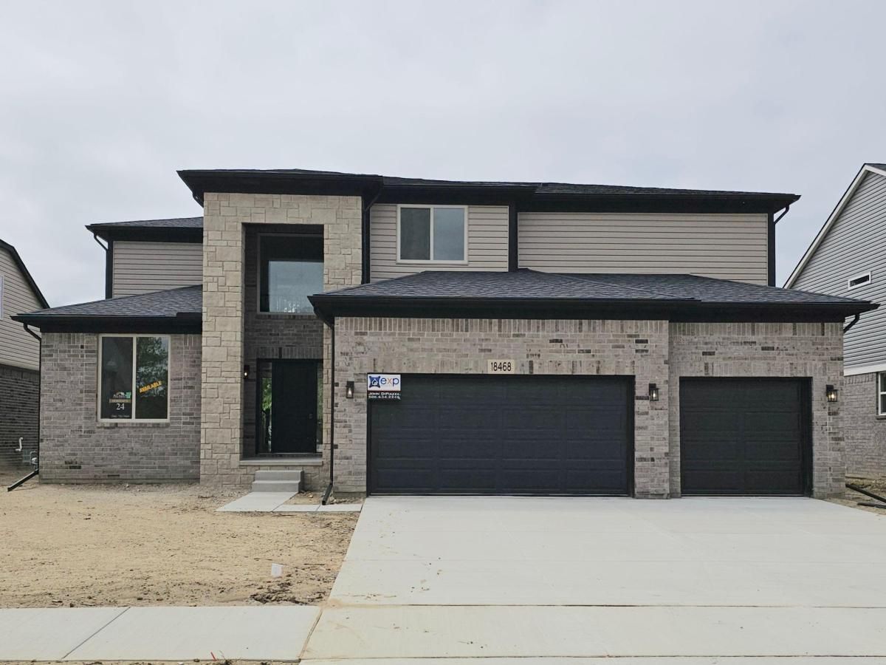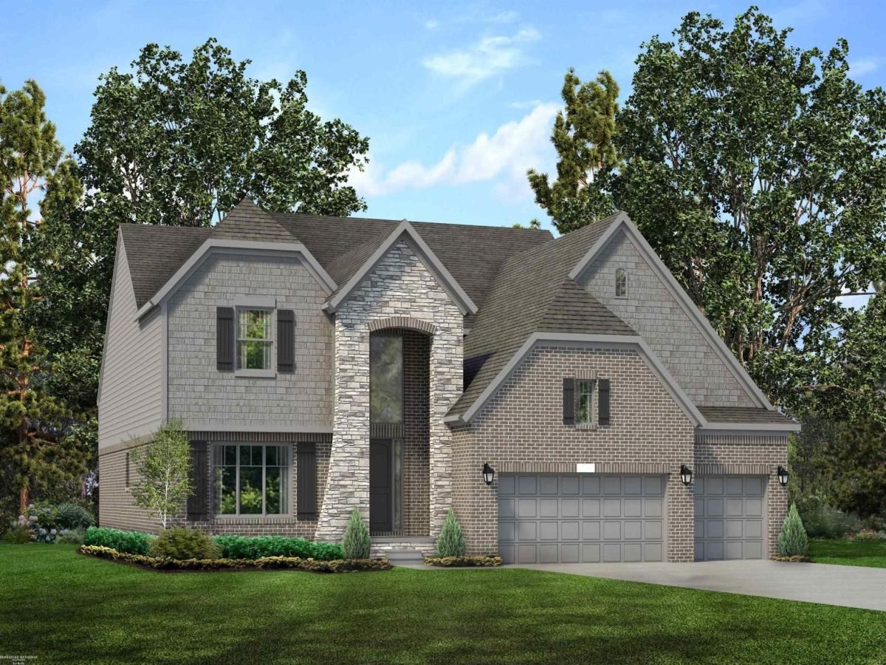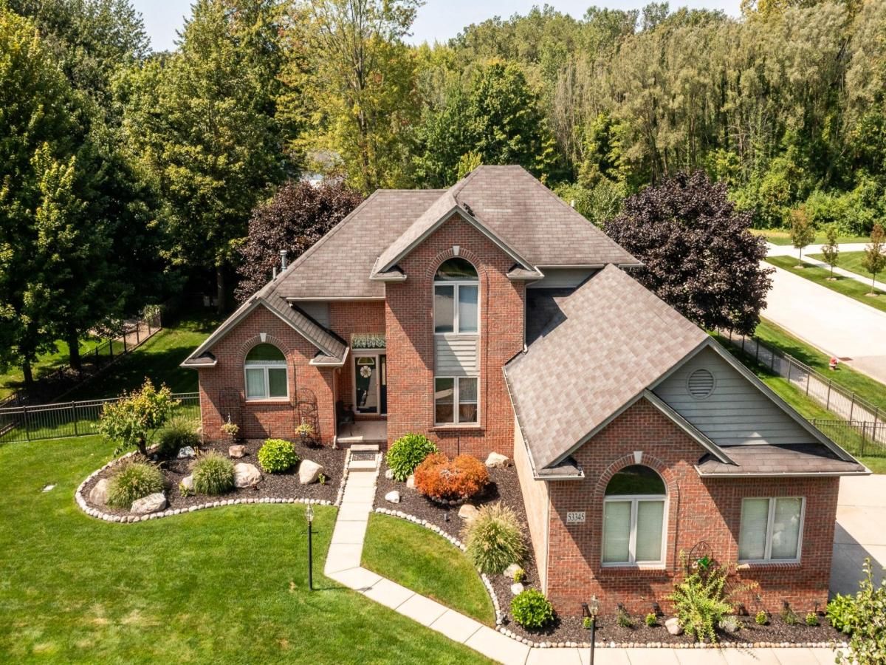This impressive 2700 sq. ft. colonial home features 4 spacious bedrooms and a 3-car garage, perfect for both comfort and convenience.
Step inside to the great room, adorned with recessed lighting, a ceiling fan, and a stunning stone-front gas fireplace with a mantle—ideal for cozy gatherings. The den features an elegant accent wall trim, adding character and charm.
The large kitchen is a chef’s delight, boasting recessed lighting, a walk-in pantry, and an island with an overhang for casual dining. Upstairs, you’ll find a convenient laundry room along with four generous bedrooms, including a master suite that offers a huge walk-in closet, and a luxurious master bath complete with a large soaker tub, separate shower, and double sinks.
Additional highlights include quartz countertops throughout. Hardwood floors throughout the first floor. Ceramic tile in the baths and Laundry room, and cabinetry featuring soft-close doors and drawers. The mudroom lockers provide practical storage solutions, while crown molding and premium two-panel doors with sleek black trim enhance the home’s sophisticated style.
This home is ready for a new family!
Step inside to the great room, adorned with recessed lighting, a ceiling fan, and a stunning stone-front gas fireplace with a mantle—ideal for cozy gatherings. The den features an elegant accent wall trim, adding character and charm.
The large kitchen is a chef’s delight, boasting recessed lighting, a walk-in pantry, and an island with an overhang for casual dining. Upstairs, you’ll find a convenient laundry room along with four generous bedrooms, including a master suite that offers a huge walk-in closet, and a luxurious master bath complete with a large soaker tub, separate shower, and double sinks.
Additional highlights include quartz countertops throughout. Hardwood floors throughout the first floor. Ceramic tile in the baths and Laundry room, and cabinetry featuring soft-close doors and drawers. The mudroom lockers provide practical storage solutions, while crown molding and premium two-panel doors with sleek black trim enhance the home’s sophisticated style.
This home is ready for a new family!
Property Details
Price:
$579,900
MLS #:
20250014604
Status:
Active
Beds:
4
Baths:
3
Address:
55786 STEWART DR
Type:
Single Family
Subtype:
Single Family Residence
Neighborhood:
03081 – Macomb Twp
City:
Macomb
Listed Date:
Mar 15, 2025
State:
MI
Finished Sq Ft:
2,700
ZIP:
48042
Lot Size:
9,148 sqft / 0.21 acres (approx)
Year Built:
2025
See this Listing
I’m a first-generation American with Italian roots. My journey combines family, real estate, and the American dream. Raised in a loving home, I embraced my Italian heritage and studied in Italy before returning to the US. As a mother of four, married for 30 years, my joy is family time. Real estate runs in my blood, inspired by my parents’ success in the industry. I earned my real estate license at 18, learned from a mentor at Century 21, and continued to grow at Remax. In 2022, I became the…
More About LiaMortgage Calculator
Schools
School District:
Utica
Interior
Bathrooms
2 Full Bathrooms, 1 Half Bathroom
Heating
Forced Air, Natural Gas
Exterior
Architectural Style
Colonial
Construction Materials
Brick
Parking Features
Three Car Garage, Attached
Financial
HOA Fee
$150
HOA Frequency
Annually
Taxes
$448
Map
Community
- Address55786 STEWART DR Macomb MI
- CityMacomb
- CountyMacomb
- Zip Code48042
Similar Listings Nearby
- 54598 DEADWOOD LN
Shelby, MI$750,000
4.40 miles away
- 50600 KOSS DR
Macomb, MI$735,000
2.65 miles away
- 53145 ALYSSA
Shelby, MI$729,900
2.51 miles away
- 50452 Timberstone DR
Macomb, MI$719,900
4.53 miles away
- 18468 STALLMANN DR
Macomb, MI$714,900
0.15 miles away
- 50574 Mistwood DR
Macomb, MI$709,900
4.67 miles away
- 14153 JODE PARK
Shelby, MI$700,000
2.92 miles away
- 53345 WILLIAMS WAY
Shelby, MI$699,999
4.38 miles away
- 24537 TRIBUTE DR
Macomb, MI$699,900
4.70 miles away
- 56098 Walker CRT
Macomb, MI$699,900
0.63 miles away

55786 STEWART DR
Macomb, MI
LIGHTBOX-IMAGES

