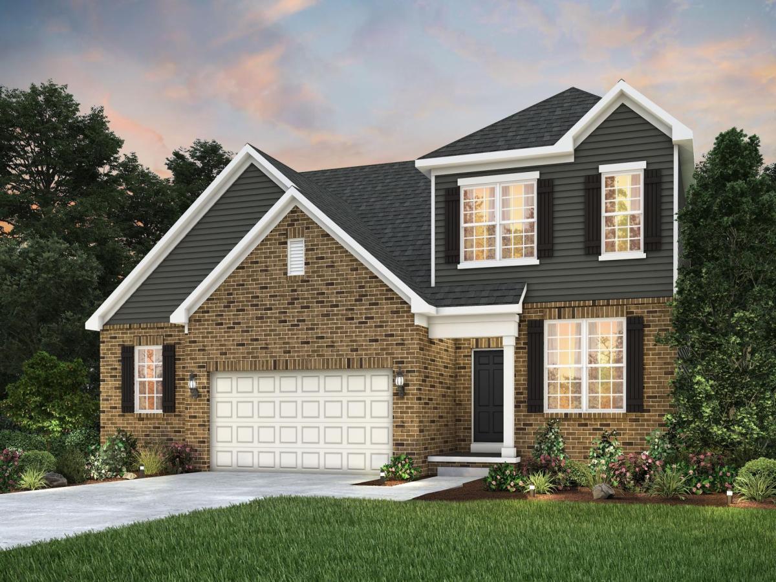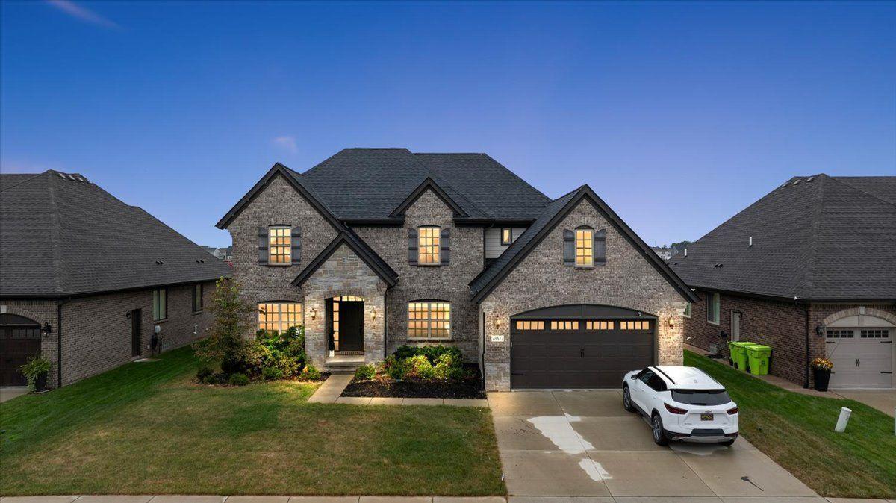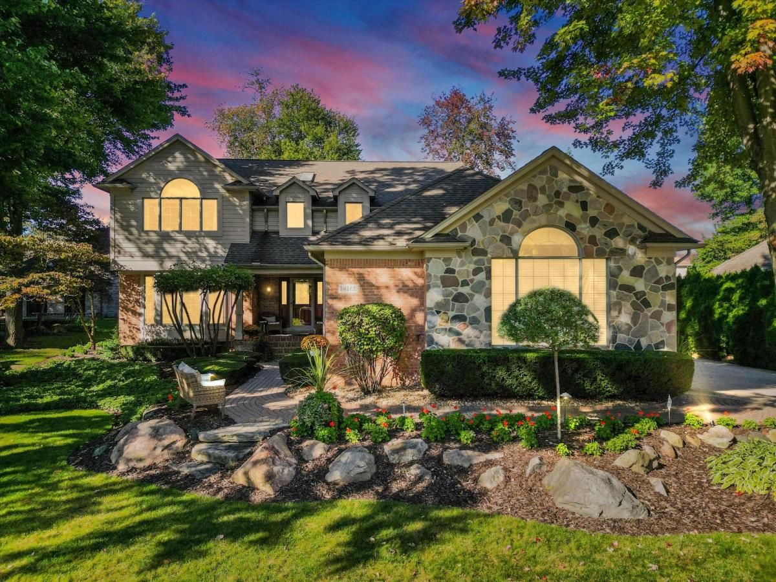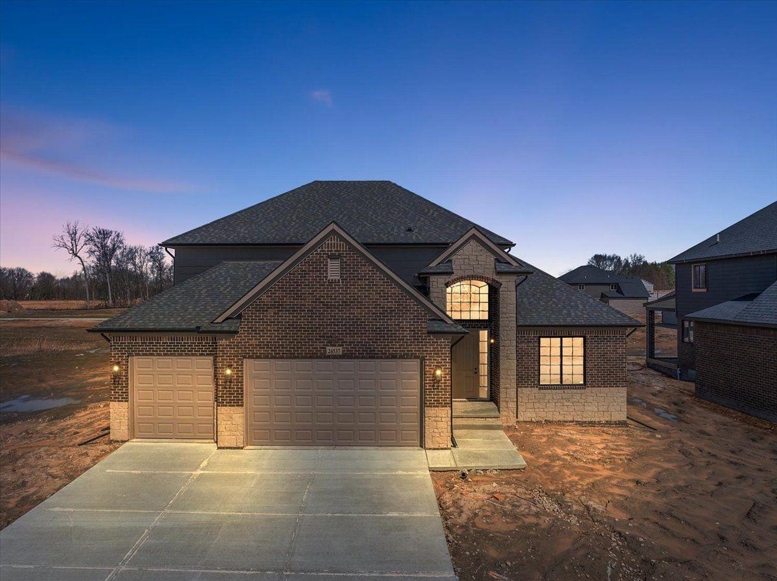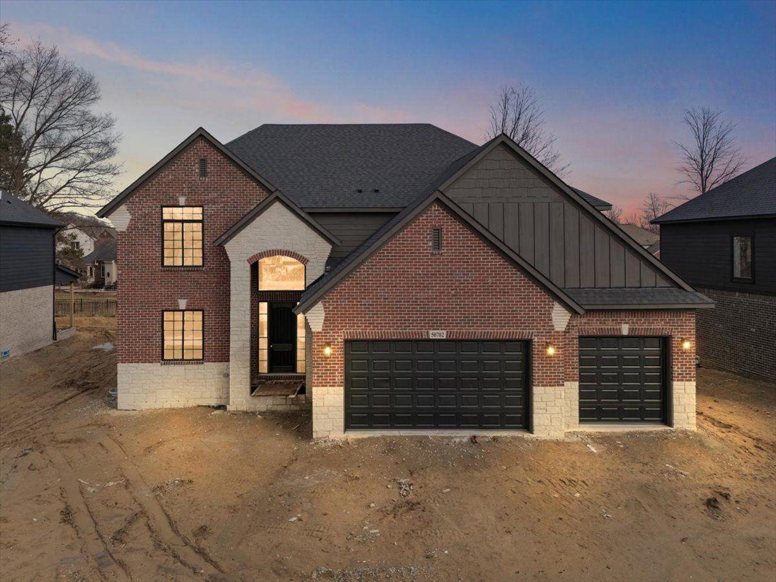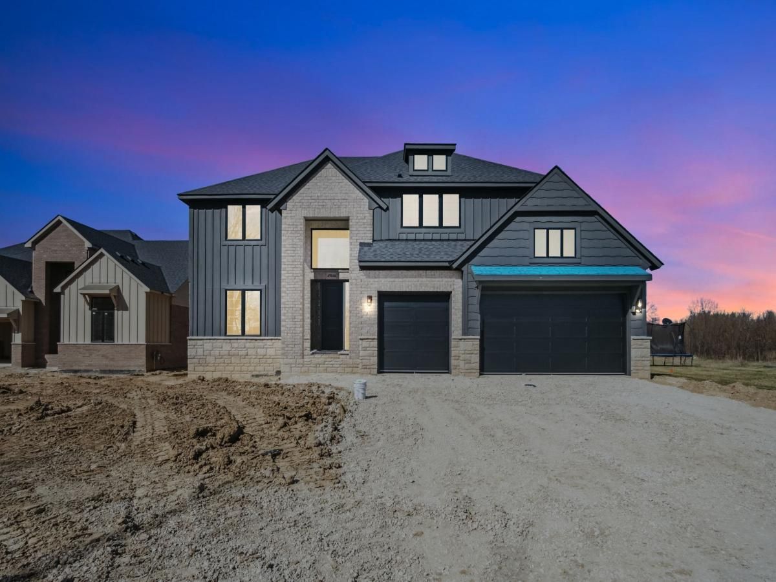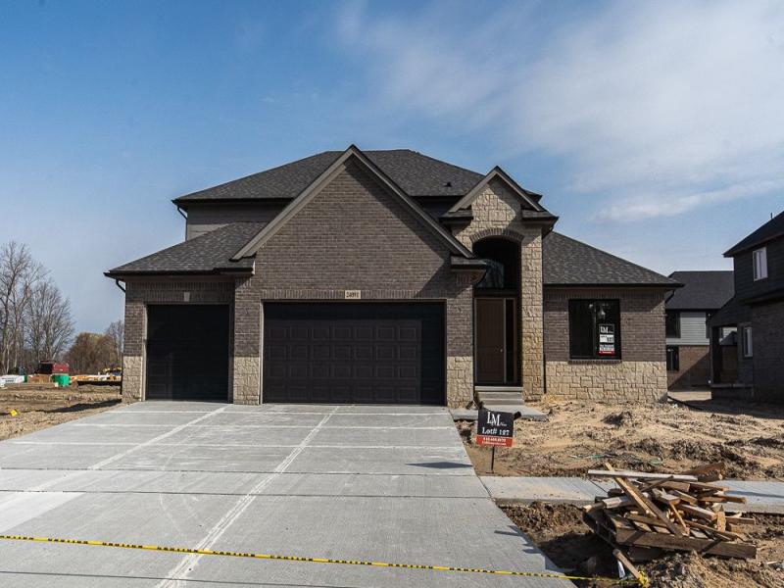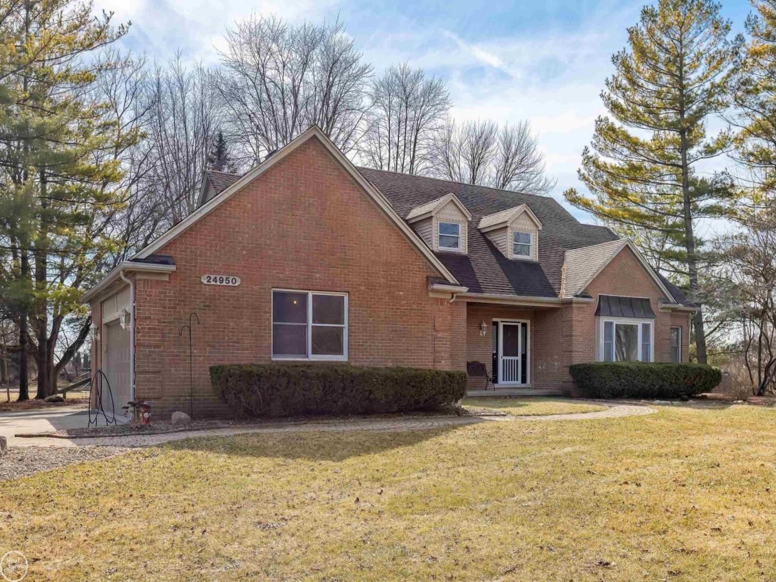To be Built with November 2025 Delivery!! Discover the elegance of the Stylish Greenfield floor plan in the highly sought-after Deerbrook Community. This exquisite home boasts four generously sized bedrooms and a breathtaking loft, ideal for unwinding after a busy day. Perfectly designed for modern family living, this home blends functionality with style in every detail. Step into the expansive open-concept layout, where the Pulte Planning Center provides a dedicated space to manage your daily routines while keeping you seamlessly connected to the heart of the home. Luxurious quartz countertops and sophisticated luxury vinyl plank flooring adorn the foyer, kitchen, and bathrooms, offering both beauty and durability. Need additional storage? This home has you covered. The oversized garage includes a built-in storage area that can easily be converted into a three-car garage for added convenience. The owner’s suite serves as your personal sanctuary, complete with a spa-like owner’s bath and an impressively spacious walk-in closet. This thoughtfully designed floor plan perfectly balances open concept living with timeless features, creating a home that’s as functional as it is stunning.
Property Details
Price:
$543,990
MLS #:
20250025870
Status:
Active
Beds:
5
Baths:
3
Address:
51131 DEERBROOK DR
Type:
Single Family
Subtype:
Single Family Residence
Neighborhood:
03081 – Macomb Twp
City:
Macomb
Listed Date:
Apr 14, 2025
State:
MI
Finished Sq Ft:
2,621
ZIP:
48042
Year Built:
2025
See this Listing
I’m a first-generation American with Italian roots. My journey combines family, real estate, and the American dream. Raised in a loving home, I embraced my Italian heritage and studied in Italy before returning to the US. As a mother of four, married for 30 years, my joy is family time. Real estate runs in my blood, inspired by my parents’ success in the industry. I earned my real estate license at 18, learned from a mentor at Century 21, and continued to grow at Remax. In 2022, I became the…
More About LiaMortgage Calculator
Schools
School District:
ChippewaValley
Interior
Appliances
Stainless Steel Appliances
Bathrooms
3 Full Bathrooms
Cooling
Central Air, E N E R G Y S T A R Qualified A C Equipment
Heating
E N E R G Y S T A R Qualified Furnace Equipment, Forced Air, Natural Gas
Exterior
Architectural Style
Colonial
Community Features
Sidewalks
Construction Materials
Brick, Vinyl Siding
Parking Features
Three Car Garage, Attached
Roof
Asphalt
Security Features
Carbon Monoxide Detectors, Smoke Detectors
Financial
HOA Fee
$1,047
HOA Frequency
Annually
HOA Includes
Internet
Map
Community
- Address51131 DEERBROOK DR Macomb MI
- CityMacomb
- CountyMacomb
- Zip Code48042
Similar Listings Nearby
- 49677 MONARCH DR
Macomb, MI$699,999
3.40 miles away
- 14165 BOURNEMUTH DR
Shelby, MI$699,999
4.94 miles away
- 24537 TRIBUTE DR
Macomb, MI$699,900
1.42 miles away
- 50702 MISTWOOD DR
Macomb, MI$699,900
1.40 miles away
- 45046 TWIN RIVER DR
Macomb, MI$699,900
3.84 miles away
- 24950 24 Mile RD
Macomb, MI$699,900
1.67 miles away
- 24599 BROOKSHIRE DR
Macomb, MI$699,900
1.60 miles away
- 24599 BROOKSHIRE DR
Macomb, MI$699,900
1.60 miles away
- 24091 TULLYMORE DR
Macomb, MI$699,900
1.34 miles away
- 24950 24 Mile RD
Macomb, MI$694,900
1.67 miles away

51131 DEERBROOK DR
Macomb, MI
LIGHTBOX-IMAGES

