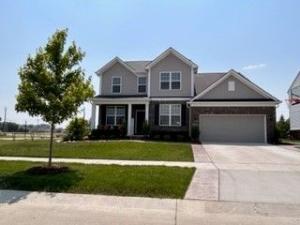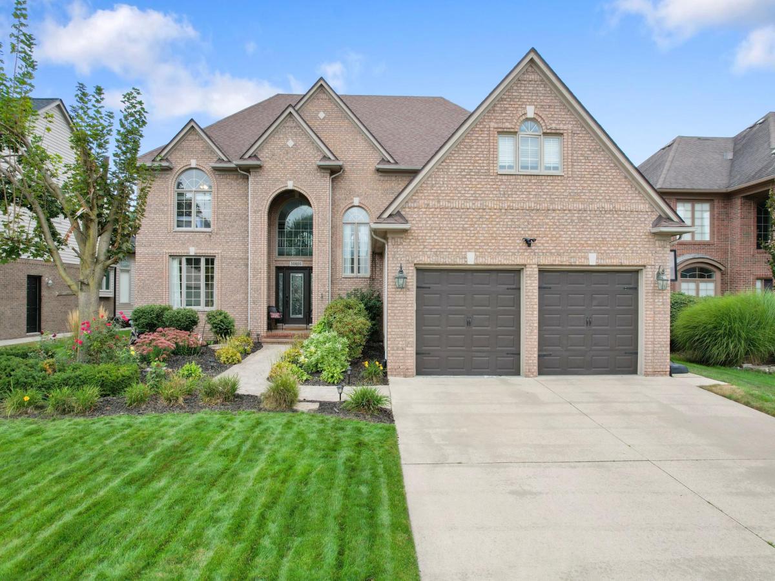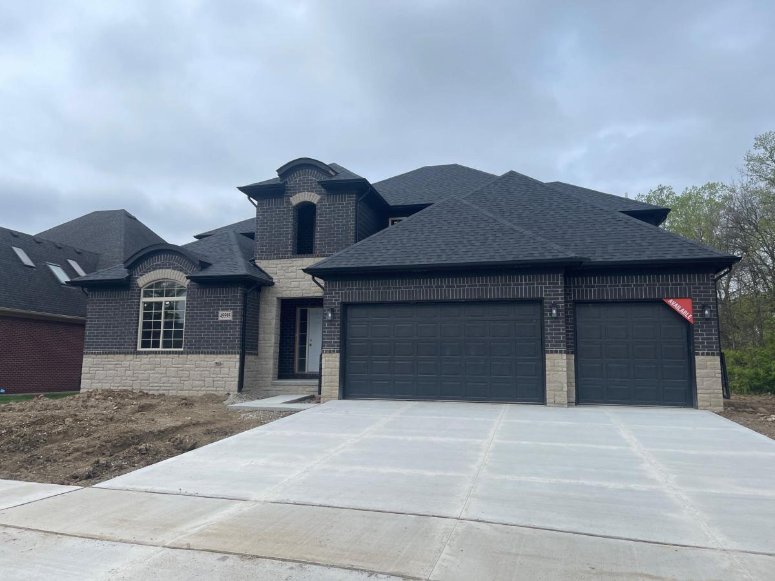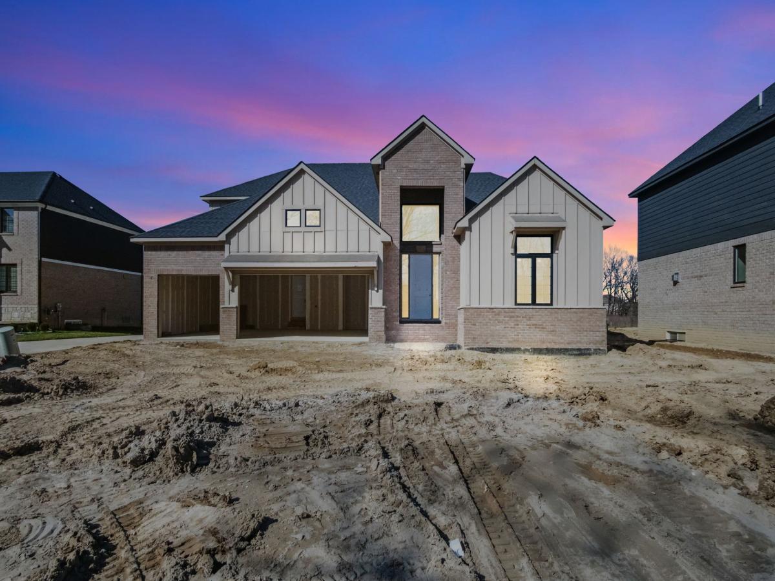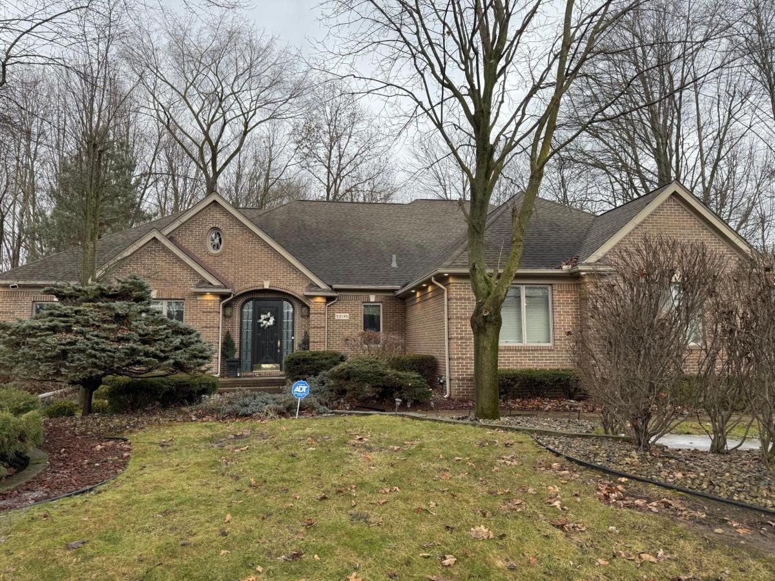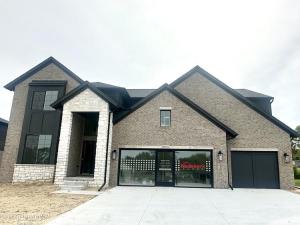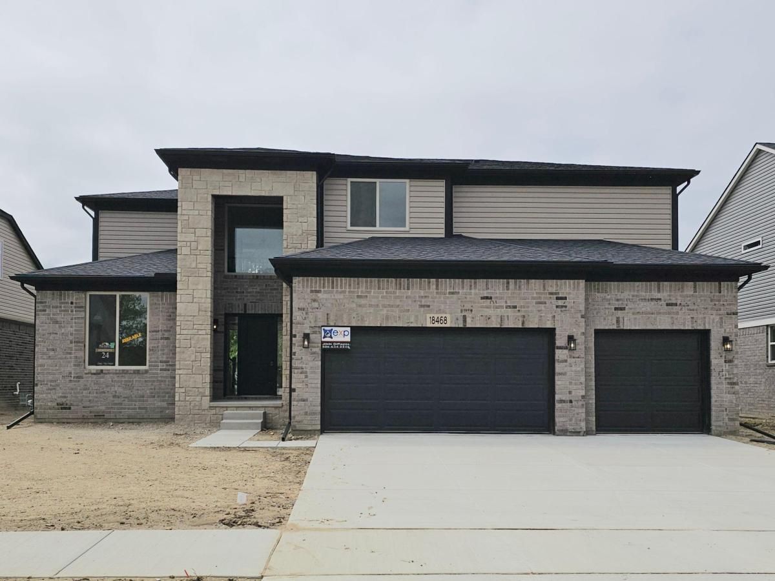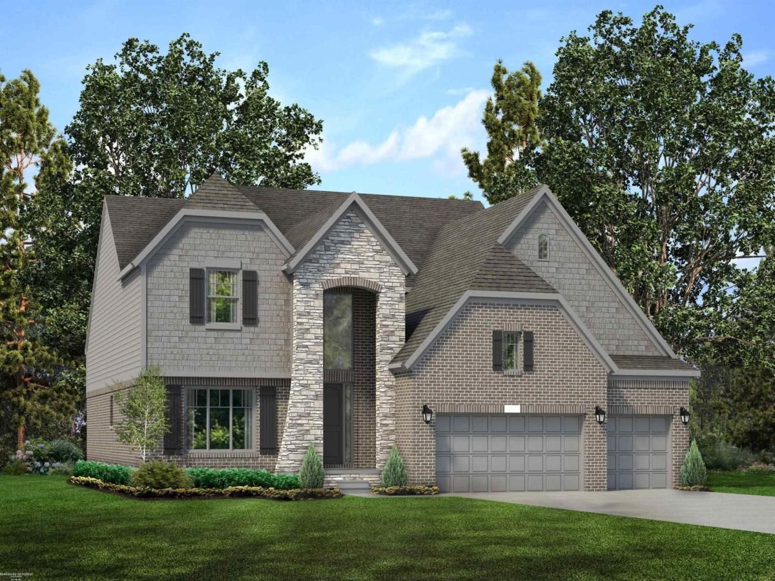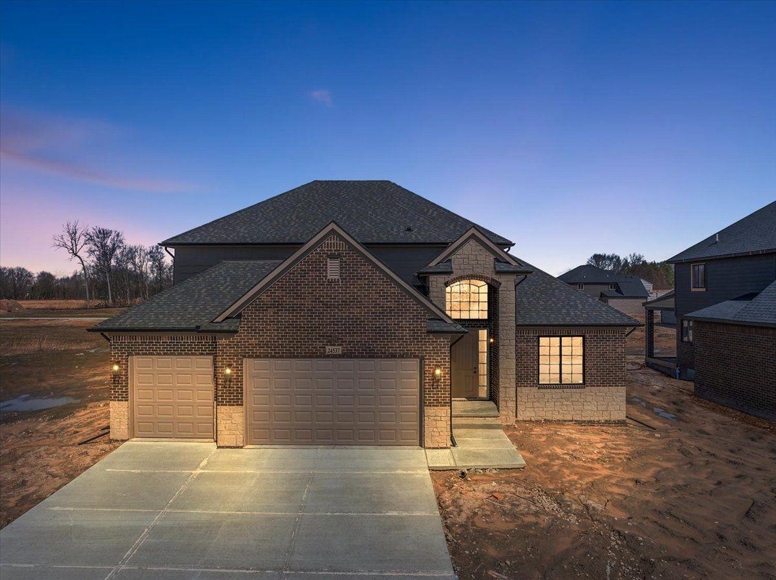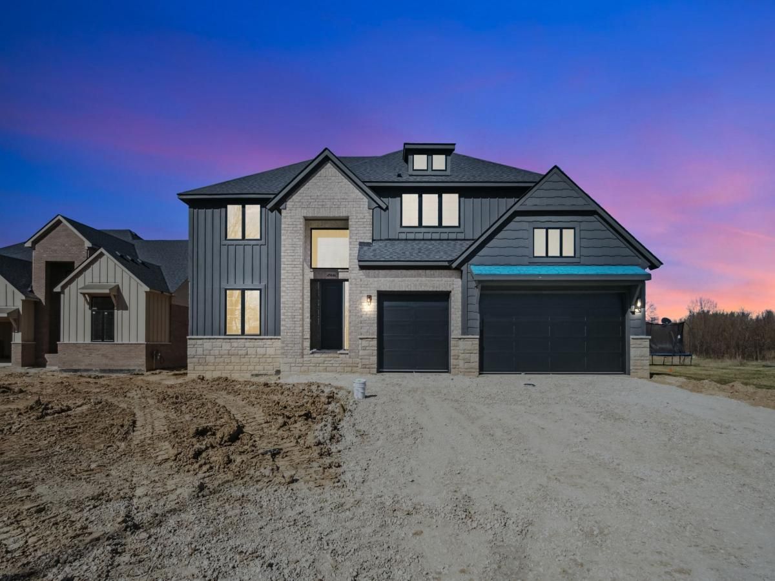Estimated completion is October 2025. Discover the Sophisticated Riverton Floor Plan on a Generous Homesite in the Coveted Deerbrook Community! This beautifully crafted 4-bedroom residence is designed to accommodate families of all sizes, seamlessly blending modern elegance with everyday functionality. The expansive open-concept layout promotes a natural flow between living areas, while the signature Pulte Planning Center® serves as a centralized hub—perfect for organizing your busy lifestyle right at the heart of the home. Enjoy the convenience of an upstairs laundry room, making daily routines effortless. High-end finishes abound, including 2cm quartz countertops and refined hardwood flooring throughout the main living areas, adding a touch of luxury to every corner. The oversized walk-in pantry offers ample storage space, ideal for keeping your kitchen well-stocked and clutter-free. Retreat to the serene owner’s suite, featuring a spa-inspired en-suite bath designed for ultimate relaxation. At day’s end, escape to the expansive second-floor loft—a versatile space ideal for unwinding, entertaining, or working from home. As with all Pulte Homes, this to-be-built residence includes a 10-year structural warranty, providing long-term peace of mind. Actual home not pictured.
Property Details
Price:
$573,990
MLS #:
20250026045
Status:
Active
Beds:
4
Baths:
3
Address:
51105 DEERBROOK DR
Type:
Single Family
Subtype:
Single Family Residence
Neighborhood:
03081 – Macomb Twp
City:
Macomb
Listed Date:
Apr 15, 2025
State:
MI
Finished Sq Ft:
3,126
ZIP:
48042
Year Built:
2025
See this Listing
I’m a first-generation American with Italian roots. My journey combines family, real estate, and the American dream. Raised in a loving home, I embraced my Italian heritage and studied in Italy before returning to the US. As a mother of four, married for 30 years, my joy is family time. Real estate runs in my blood, inspired by my parents’ success in the industry. I earned my real estate license at 18, learned from a mentor at Century 21, and continued to grow at Remax. In 2022, I became the…
More About LiaMortgage Calculator
Schools
School District:
ChippewaValley
Interior
Appliances
Stainless Steel Appliances
Bathrooms
2 Full Bathrooms, 1 Half Bathroom
Cooling
Central Air, E N E R G Y S T A R Qualified A C Equipment
Heating
E N E R G Y S T A R Qualified Furnace Equipment, Forced Air, Natural Gas
Exterior
Architectural Style
Colonial
Community Features
Sidewalks
Construction Materials
Brick, Vinyl Siding
Parking Features
Two Car Garage, Attached, Driveway
Roof
Asphalt
Security Features
Carbon Monoxide Detectors, Smoke Detectors
Financial
HOA Fee
$1,047
HOA Frequency
Annually
Map
Community
- Address51105 DEERBROOK DR Macomb MI
- CityMacomb
- CountyMacomb
- Zip Code48042
Similar Listings Nearby
- 50600 KOSS DR
Macomb, MI$735,000
1.75 miles away
- 45595 SHOAL DR
Macomb, MI$729,900
3.72 miles away
- 45070 TWIN RIVER DR
Macomb, MI$729,900
3.84 miles away
- 53145 ALYSSA
Shelby, MI$729,900
4.73 miles away
- 50452 Timberstone DR
Macomb, MI$719,900
1.30 miles away
- 18468 STALLMANN DR
Macomb, MI$714,900
3.45 miles away
- 50574 Mistwood DR
Macomb, MI$709,900
1.42 miles away
- 24537 TRIBUTE DR
Macomb, MI$699,900
1.42 miles away
- 45046 TWIN RIVER DR
Macomb, MI$699,900
3.84 miles away
- 56098 Walker CRT
Macomb, MI$699,900
3.88 miles away

51105 DEERBROOK DR
Macomb, MI
LIGHTBOX-IMAGES

