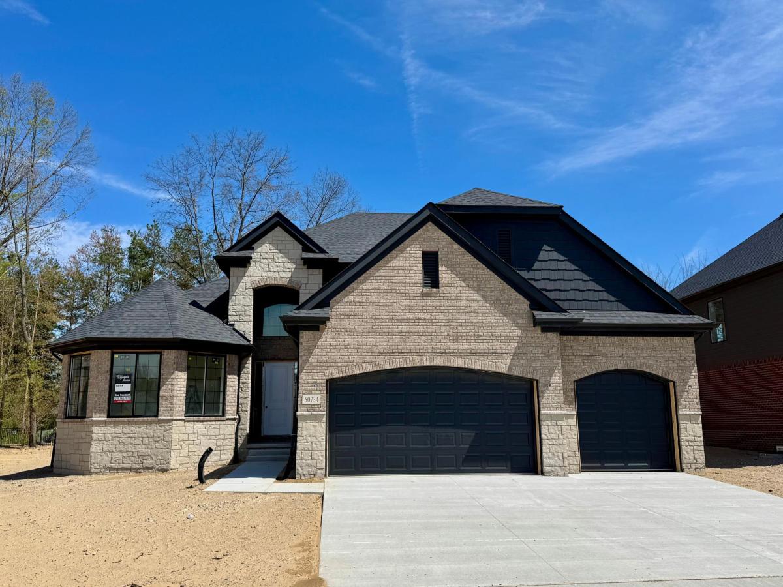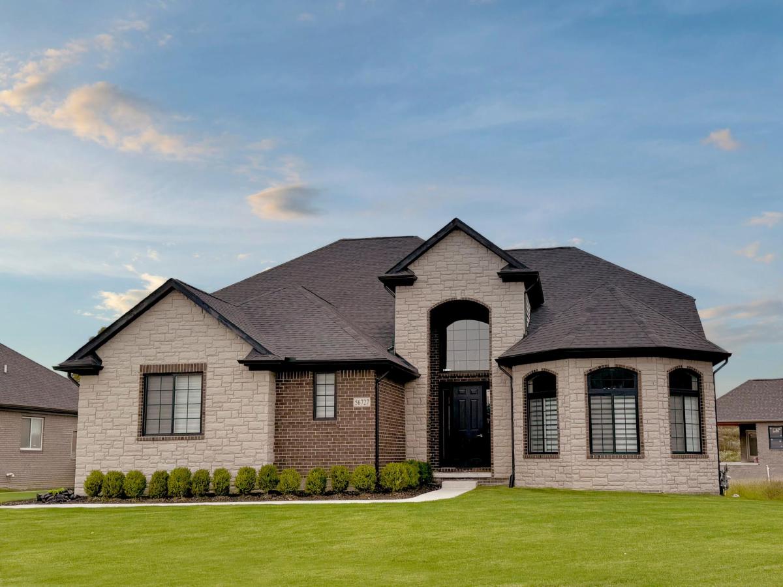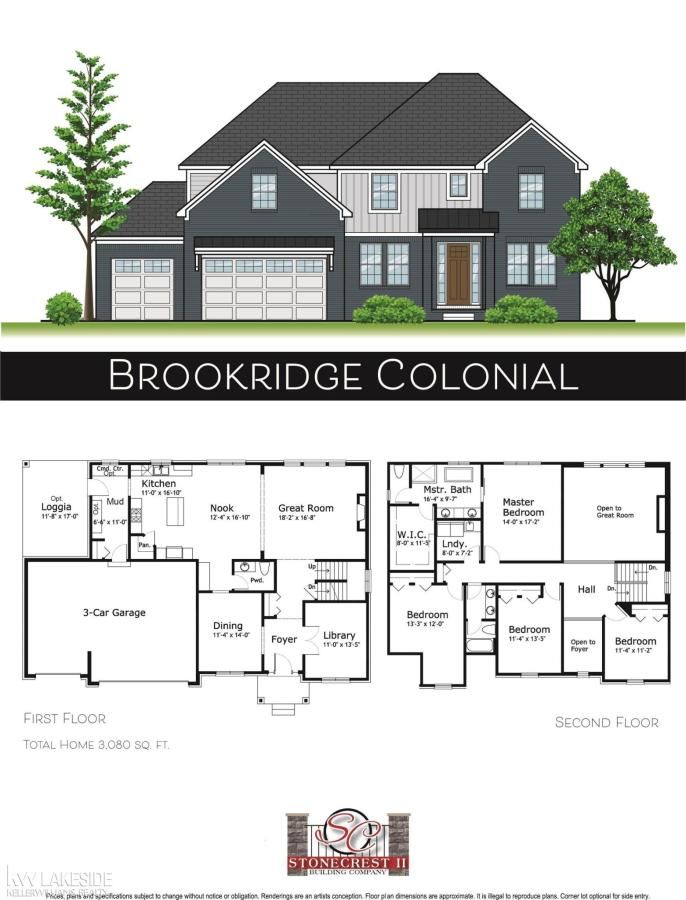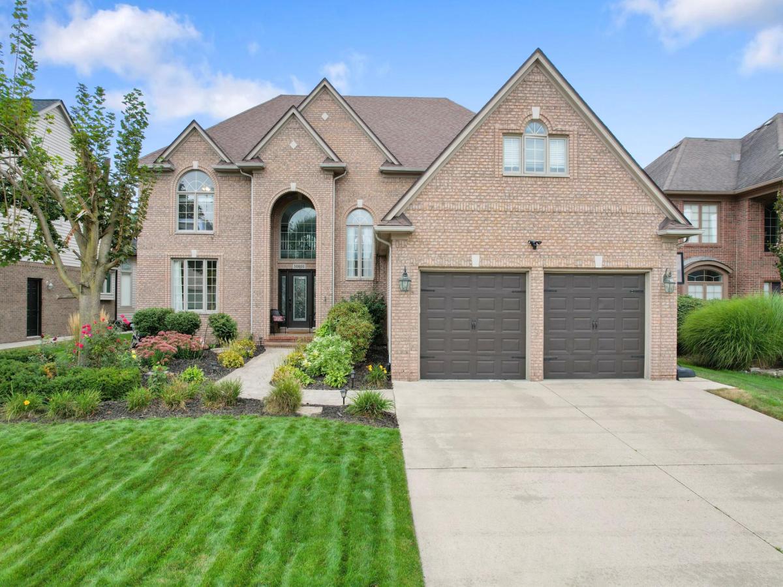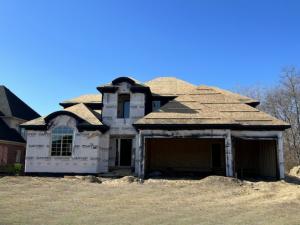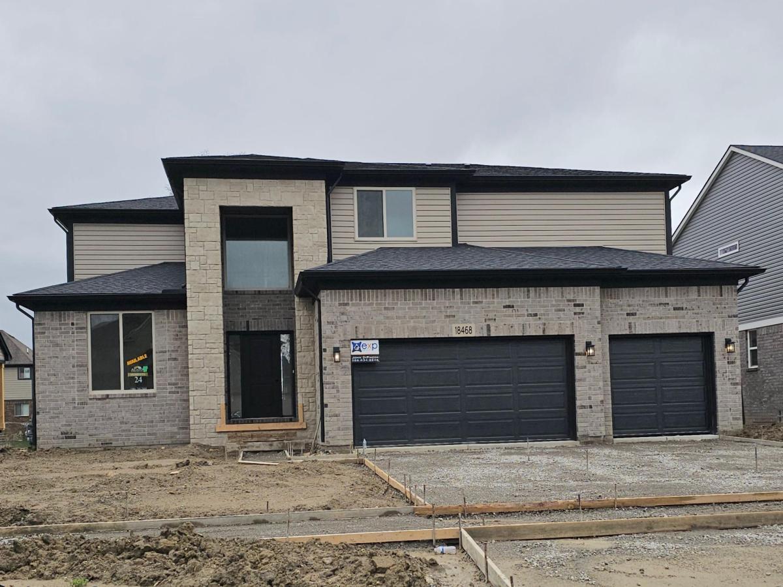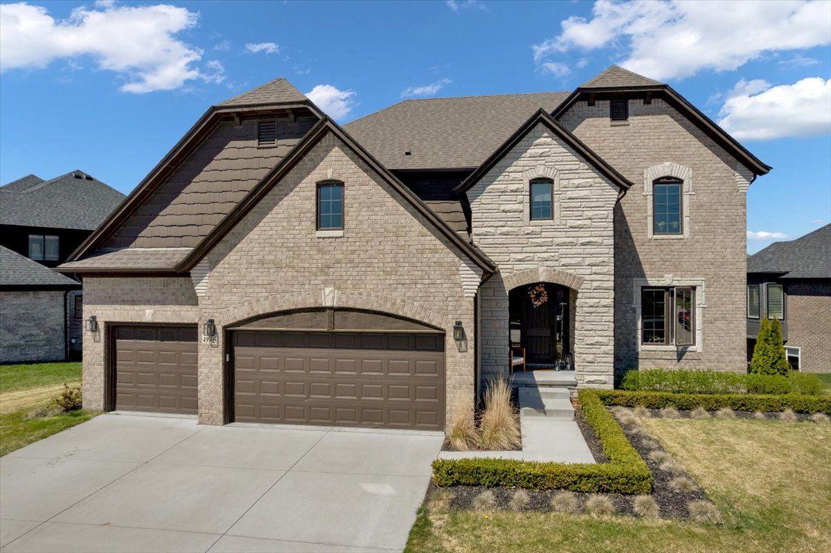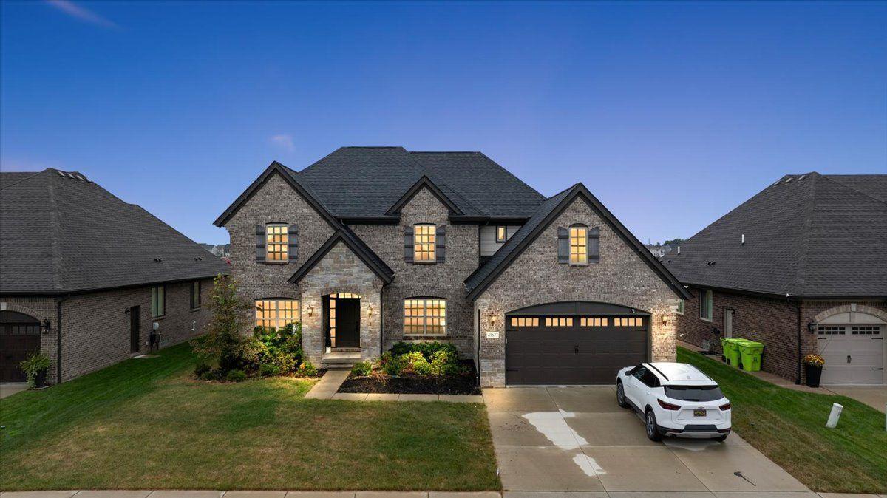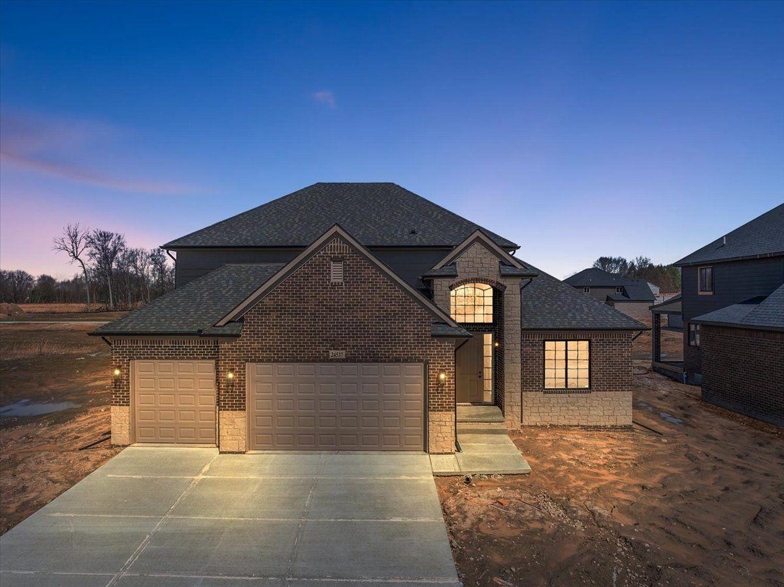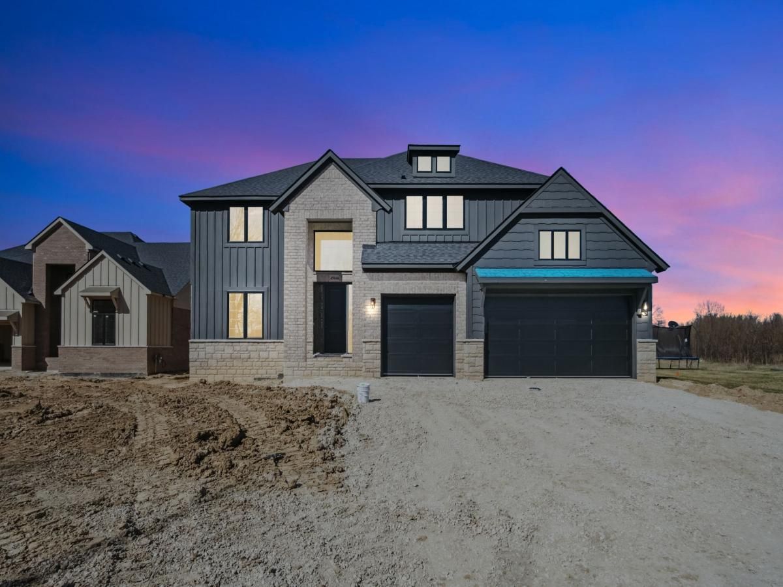Welcome to luxury living in sought-after Mistwood Estates of Macomb! This beautifully designed 2,900 sq ft split-level home blends elegance and functionality with a spacious open-concept floor plan. The inviting two-story great room flows seamlessly into a gourmet kitchen featuring premium LaFata cabinetry, sleek stone countertops, and a cozy breakfast nook—perfect for entertaining or everyday living. A private study with a bay window offers a bright and inspiring space for work or relaxation. The first-floor master suite is a serene retreat, complete with a generous walk-in closet and a spa-inspired bath boasting a soaking tub, walk-in shower, and dual vanities. Upstairs, a charming princess suite includes a private ensuite bath and walk-in closet, while bedrooms three and four each offer walk-in closets and share a stylish Jack-and-Jill bathroom. Convenient first-floor laundry adds to the home’s functionality. Enjoy outdoor living on the covered patio, and take advantage of the spacious 3-car garage for all your storage needs. Don’t miss the opportunity to own this thoughtfully crafted home in one of Macomb’s premier neighborhoods. Home is 60 days from completion. Contact us to schedule your showing today.
Property Details
Price:
$689,000
MLS #:
20250030885
Status:
Active
Beds:
4
Baths:
4
Address:
50734 MISTWOOD DR
Type:
Single Family
Subtype:
Single Family Residence
Neighborhood:
03081 – Macomb Twp
City:
Macomb
Listed Date:
May 1, 2025
State:
MI
Finished Sq Ft:
2,900
ZIP:
48042
Lot Size:
8,712 sqft / 0.20 acres (approx)
Year Built:
2025
See this Listing
I’m a first-generation American with Italian roots. My journey combines family, real estate, and the American dream. Raised in a loving home, I embraced my Italian heritage and studied in Italy before returning to the US. As a mother of four, married for 30 years, my joy is family time. Real estate runs in my blood, inspired by my parents’ success in the industry. I earned my real estate license at 18, learned from a mentor at Century 21, and continued to grow at Remax. In 2022, I became the…
More About LiaMortgage Calculator
Schools
School District:
LanseCreuse
Interior
Bathrooms
3 Full Bathrooms, 1 Half Bathroom
Cooling
Central Air
Heating
Forced Air, Heat Pump
Laundry Features
Laundry Room
Exterior
Architectural Style
Split Level
Construction Materials
Brick, Stone
Parking Features
Three Car Garage, Attached, Garage Faces Front
Roof
Asphalt
Financial
HOA Fee
$425
HOA Frequency
Annually
Taxes
$117
Map
Community
- Address50734 MISTWOOD DR Macomb MI
- CityMacomb
- CountyMacomb
- Zip Code48042
Similar Listings Nearby
- 53650 ROMEO PLANK RD
Macomb, MI$849,900
4.69 miles away
- 50964 MISTWOOD DR
Macomb, MI$799,900
0.12 miles away
- 45155 Twin River DR
Macomb, MI$755,085
4.45 miles away
- 50600 KOSS DR
Macomb, MI$735,000
3.05 miles away
- 45595 SHOAL DR
Macomb, MI$729,900
4.37 miles away
- 18468 STALLMANN DR
Macomb, MI$714,900
4.77 miles away
- 49905 MAJESTIC DR N
Macomb, MI$712,000
1.62 miles away
- 49677 MONARCH DR
Macomb, MI$699,999
4.62 miles away
- 24537 TRIBUTE DR
Macomb, MI$699,900
0.21 miles away
- 45046 TWIN RIVER DR
Macomb, MI$699,900
4.41 miles away

50734 MISTWOOD DR
Macomb, MI
LIGHTBOX-IMAGES

