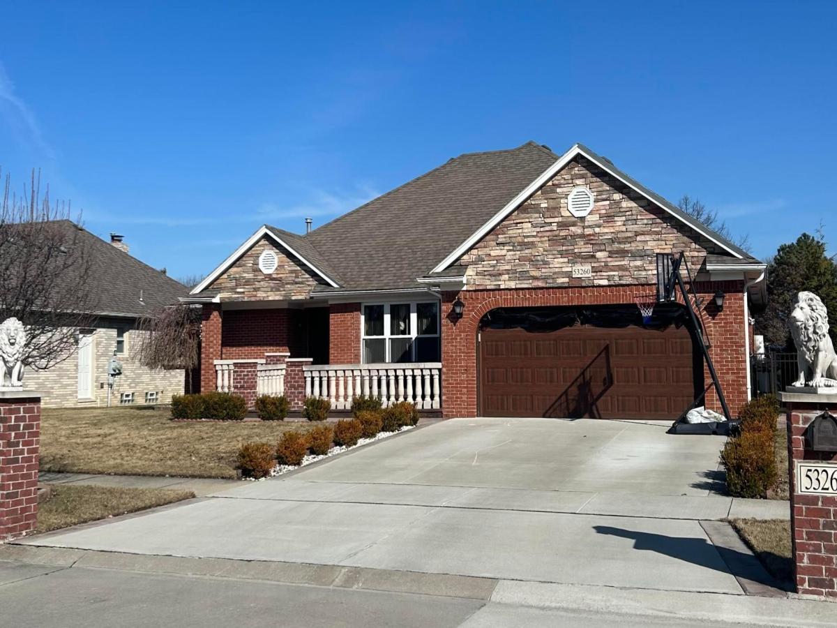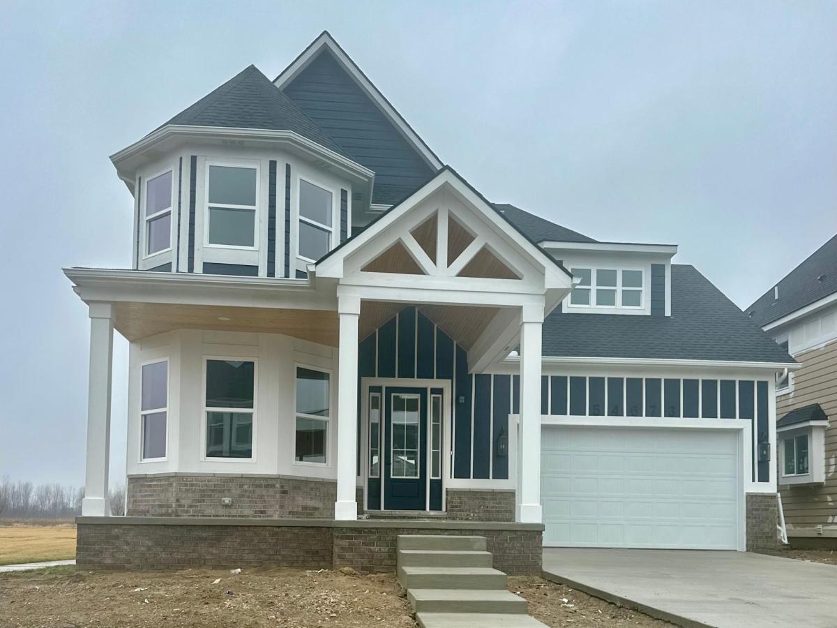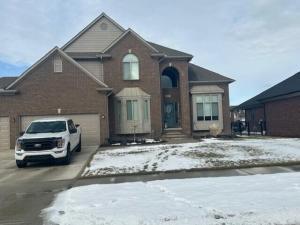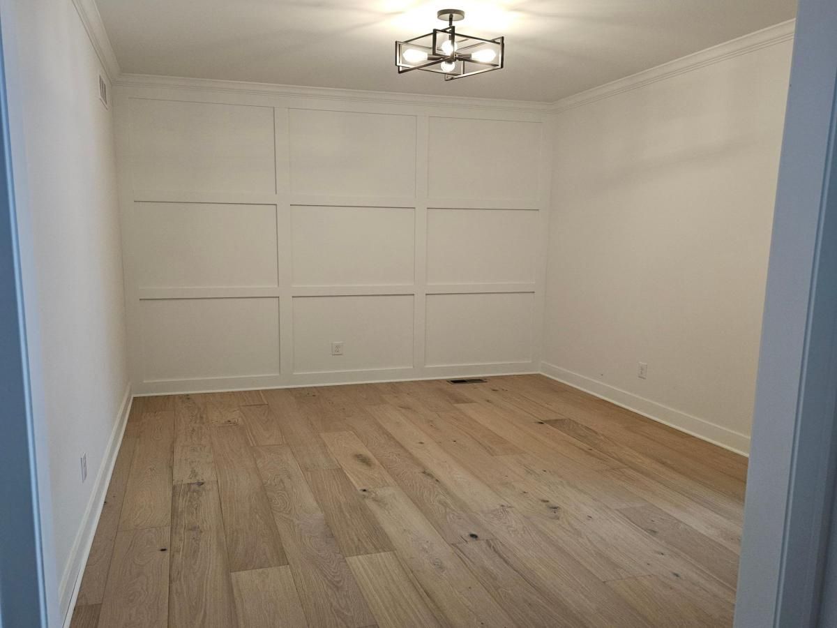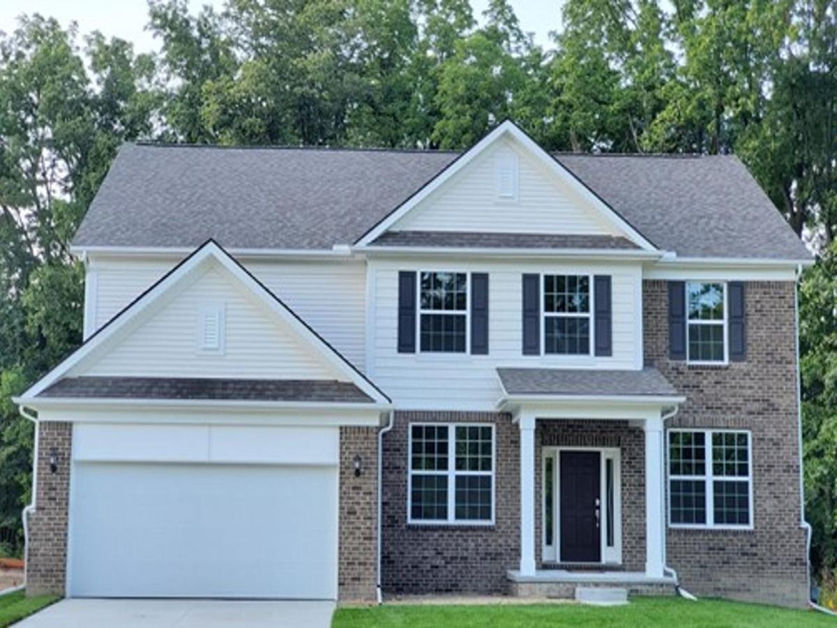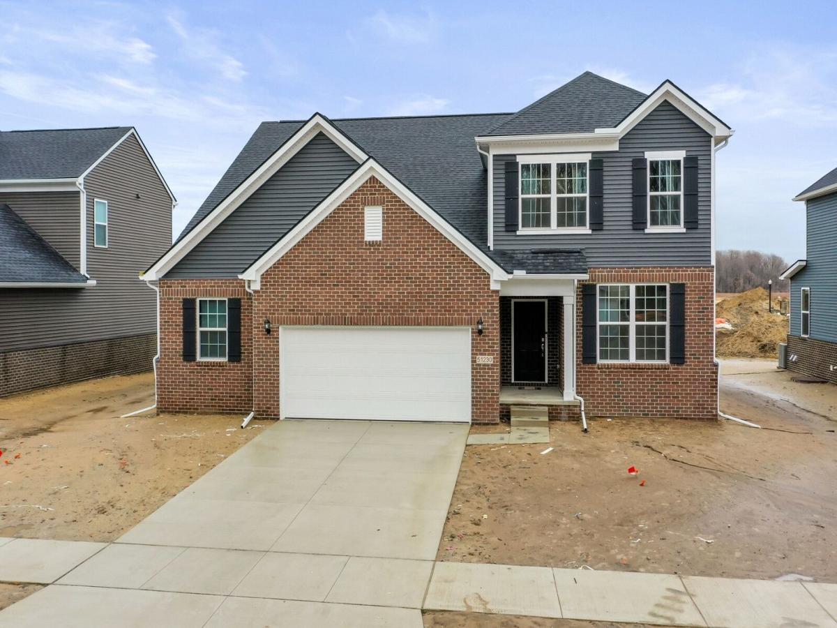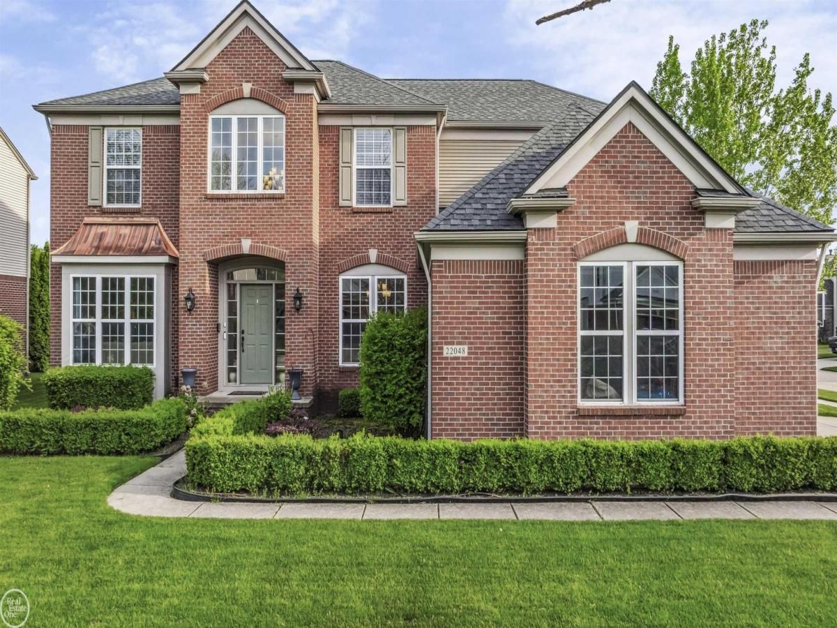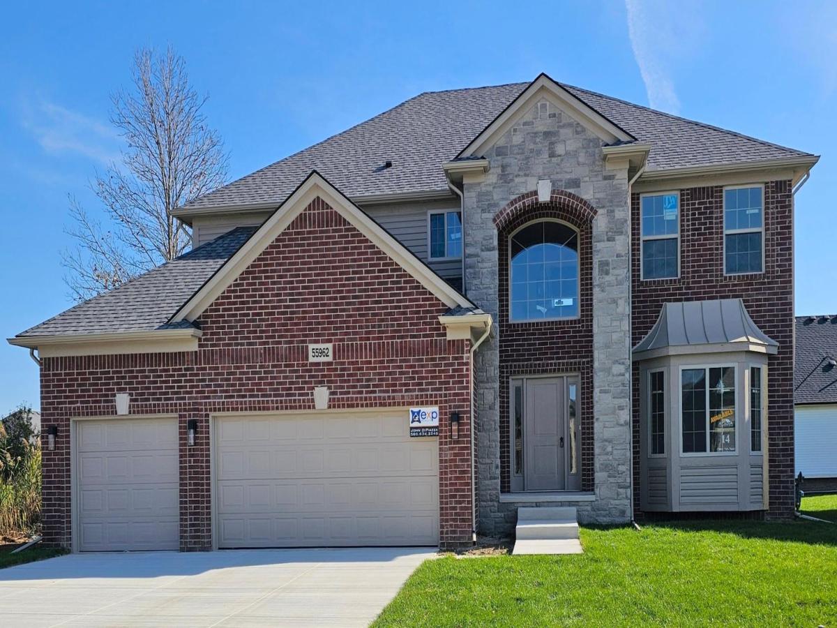To Be Built with estimated move in December 2025-February 2026. Introducting our newest ranch floorplan, The Alcott! This home exudes charm with its classic cottage design, featuring a cozy inviting feel. This spacious two bedroom ranch home with the sunroom expansion offers the perfect blend of style and practicality. With its open-concept living space, you’ll enjoy a seamless flow from the cozy gathering room to the spacious dining area and ktichen, making it ideal for both everyday living and entertaining. The single level layout is perfect for those seeking covenience and easy access, while the generously-sized bedrooms provide plenty of space for family or guests. The extra flex room is perfect for a den or office space with elegant glass french doors. Flooded with natural light with the many windows strategically placed throughout the living areasfront and back bathe the rooms in sunshine, creating a warm and airy ambiance. The owner’s bathroom features a tiled shower with built in bench seat and a private water closet room. Spacious closet space throughout with the convenience of the large laundry room adjacent to the Owner’s suite. The massive oversize basement offers a blank canvas with endless possibilities to create additional living areas which includes a egress window to bring in natural light. The Corners at Cherry Glen gives you the best of both worlds of home owning offering low maitenance living including lawn care and maintenance and snow removal.
Property Details
Price:
$499,900
MLS #:
20251001580
Status:
Active
Beds:
2
Baths:
2
Address:
50533 Crusader Drive
Type:
Single Family
Subtype:
Single Family Residence
Neighborhood:
03081 – Macomb Twp
City:
Macomb
Listed Date:
May 23, 2025
State:
MI
Finished Sq Ft:
1,888
ZIP:
48044
Year Built:
2025
See this Listing
I’m a first-generation American with Italian roots. My journey combines family, real estate, and the American dream. Raised in a loving home, I embraced my Italian heritage and studied in Italy before returning to the US. As a mother of four, married for 30 years, my joy is family time. Real estate runs in my blood, inspired by my parents’ success in the industry. I earned my real estate license at 18, learned from a mentor at Century 21, and continued to grow at Remax. In 2022, I became the…
More About LiaMortgage Calculator
Schools
School District:
ChippewaValley
Interior
Appliances
Dishwasher, Disposal, Free Standing Electric Oven, Free Standing Electric Range, Microwave, Stainless Steel Appliances
Bathrooms
2 Full Bathrooms
Cooling
Central Air
Heating
Forced Air, Natural Gas
Exterior
Architectural Style
Ranch
Community Features
Sidewalks
Construction Materials
Brick, Vinyl Siding
Exterior Features
Grounds Maintenance, Lighting
Parking Features
Two Car Garage, Attached, Driveway
Roof
Asphalt
Security Features
Carbon Monoxide Detectors, Smoke Detectors
Financial
HOA Fee
$296
HOA Frequency
Monthly
HOA Includes
Internet, MaintenanceGrounds, SnowRemoval
Map
Community
- Address50533 Crusader Drive Macomb MI
- CityMacomb
- CountyMacomb
- Zip Code48044
Similar Listings Nearby
- 53260 VILLA ROSA DR
Macomb, MI$649,000
2.20 miles away
- 22258 PRAIRIE DR
Macomb, MI$648,990
4.25 miles away
- 51314 NATURE TRAIL DR
Macomb, MI$642,990
3.59 miles away
- 54673 ANN DR
Macomb, MI$639,900
1.11 miles away
- 50487 Timberstone Drive
Macomb, MI$639,900
4.82 miles away
- 18544 STALLMANN DR
Macomb, MI$639,900
0.48 miles away
- 51261 Deerbrook DR
Macomb, MI$636,990
3.57 miles away
- 51230 GREEN MEADOWS DR
Macomb, MI$635,000
3.55 miles away
- 22048 Bedford Valley DR
Macomb, MI$635,000
4.52 miles away
- 55962 IMAGE DR
Macomb, MI$629,900
0.45 miles away

50533 Crusader Drive
Macomb, MI
LIGHTBOX-IMAGES


