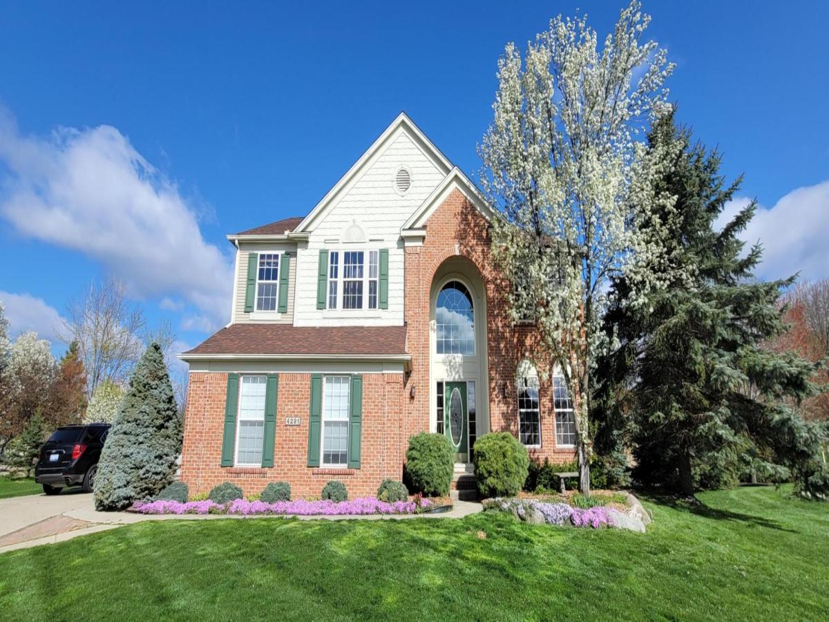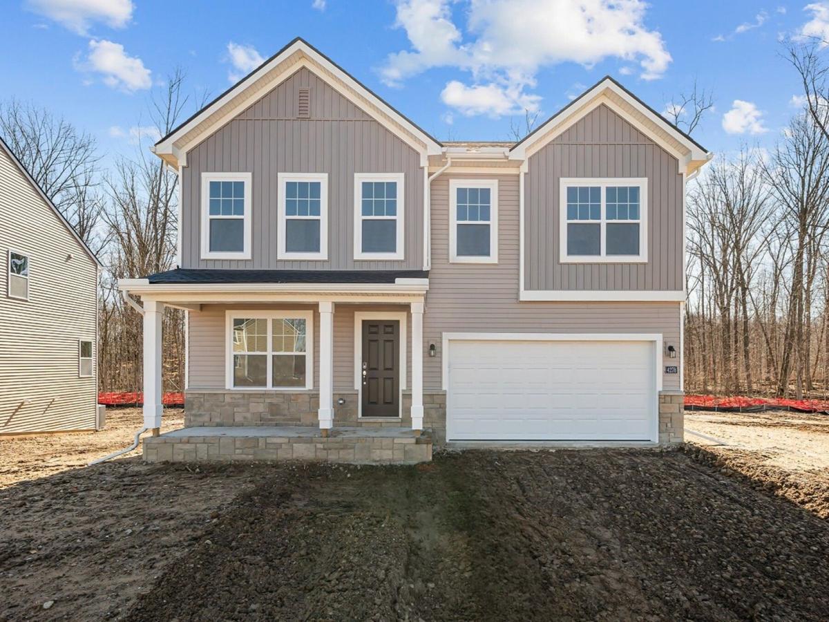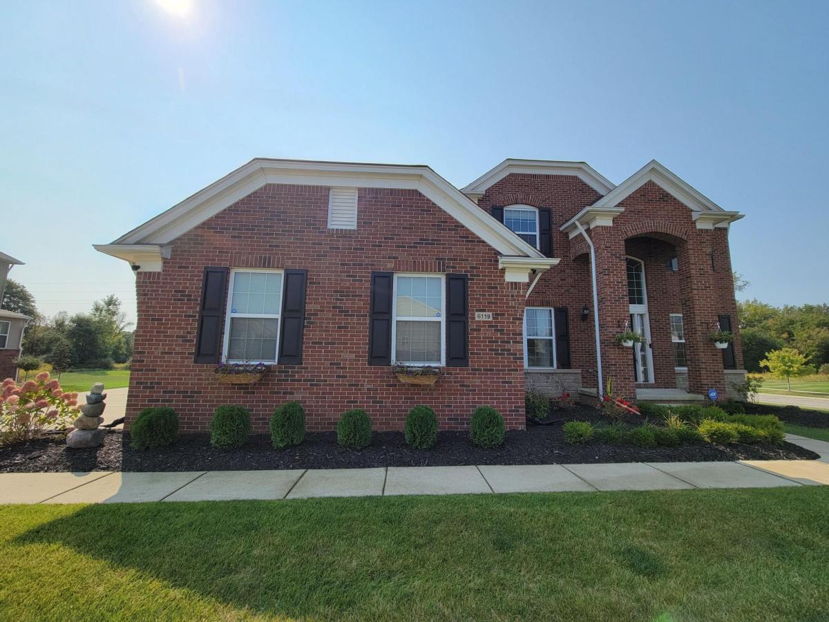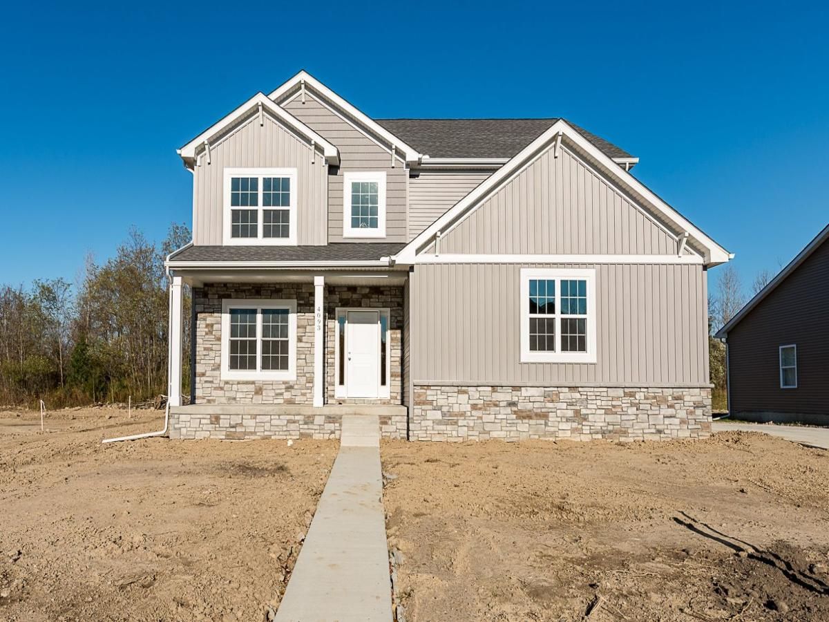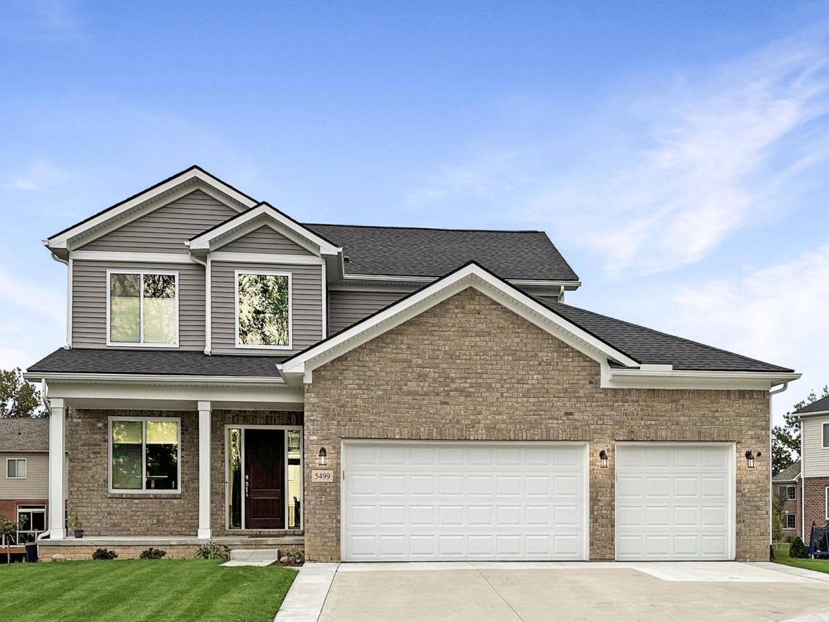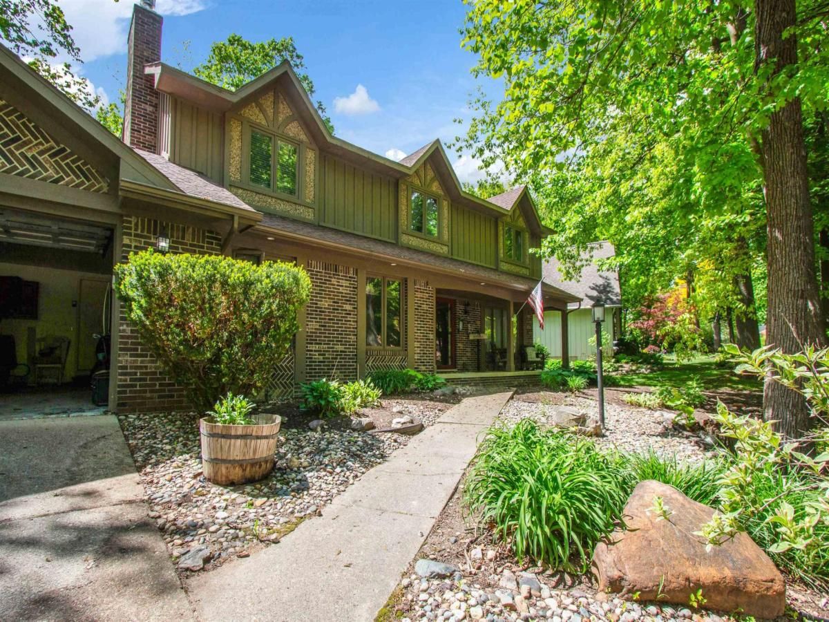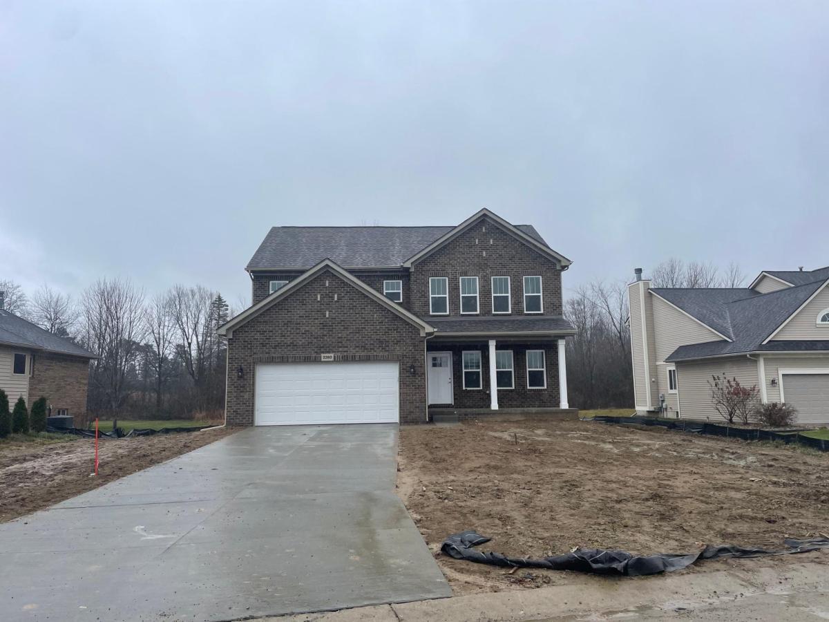Welcome to this beautifully maintained, one-owner brick ranch, perfectly situated on a picturesque lot with mature landscaping and a private backyard retreat. Offering a classic and functional floor plan, this home features 3 spacious bedrooms and 2.5 baths, including a private primary suite with a walk-in closet, large vanity, and stand-alone shower. The cozy firelit family room is filled with natural light from a wall of windows and offers serene views of the backyard. The well-appointed peninsula kitchen boasts gleaming hardwood floors, double ovens, an electric cooktop, and a generous pantry. It opens seamlessly to a breakfast area with a built-in desk and a sliding door that leads to a relaxing three-season room. Additional main-level highlights include a formal dining room, living room, laundry room, and guest bath-ideal for both everyday living and entertaining. Recent updates provide peace of mind and include a new roof (2019), new furnace, new well (2025), freshly painted exterior trim, and a new gutter system. You’ll also appreciate the 2-car attached garage, whole house fan, and in-ground sprinkler system. With its timeless design, quality construction, and unbeatable location in Grand Blanc’s sought-after Warwick Hills community, this home is a rare find. Schedule your private showing today!
Property Details
Price:
$370,000
MLS #:
5050177632
Status:
Active
Beds:
3
Baths:
3
Address:
9374 Oakmont DR
Type:
Single Family
Subtype:
Single Family Residence
Subdivision:
WARWICK HILLS
Neighborhood:
08141 – Grand Blanc Twp
City:
Grand Blanc
Listed Date:
Jun 6, 2025
State:
MI
Finished Sq Ft:
2,428
ZIP:
48439
Year Built:
1977
See this Listing
I’m a first-generation American with Italian roots. My journey combines family, real estate, and the American dream. Raised in a loving home, I embraced my Italian heritage and studied in Italy before returning to the US. As a mother of four, married for 30 years, my joy is family time. Real estate runs in my blood, inspired by my parents’ success in the industry. I earned my real estate license at 18, learned from a mentor at Century 21, and continued to grow at Remax. In 2022, I became the…
More About LiaMortgage Calculator
Schools
School District:
GrandBlanc
Interior
Appliances
Dishwasher, Disposal, Oven, Range
Bathrooms
2 Full Bathrooms, 1 Half Bathroom
Cooling
Attic Fan, Ceiling Fans, Central Air
Flooring
Ceramic Tile, Hardwood
Heating
Forced Air, Natural Gas
Exterior
Architectural Style
Ranch
Construction Materials
Brick
Parking Features
Two Car Garage, Attached, Electricityin Garage, Garage Door Opener, Side Entrance
Financial
Taxes
$4,638
Map
Community
- Address9374 Oakmont DR Grand Blanc MI
- SubdivisionWARWICK HILLS
- CityGrand Blanc
- CountyGenesee
- Zip Code48439
Similar Listings Nearby
- 4291 Redding Circle
Grand Blanc, MI$479,000
1.33 miles away
- 4278 Oak Street
Grand Blanc, MI$469,990
3.49 miles away
- 6323 Moonstone Dr
Grand Blanc, MI$469,900
3.24 miles away
- 6241 Sapphire Court
Grand Blanc, MI$465,000
2.93 miles away
- 6119 AMBER LN
Grand Blanc, MI$449,900
3.58 miles away
- 1148 Brendan Bay DR
Grand Blanc, MI$439,900
4.31 miles away
- 4286 Oak Street
Grand Blanc, MI$437,310
3.49 miles away
- 23 Woodfield PKWY
Grand Blanc, MI$429,900
0.59 miles away
- 1330 Kings Carriage RD
Grand Blanc, MI$429,900
3.04 miles away
- 2290 Village Woods DR
Grand Blanc, MI$419,900
3.15 miles away

9374 Oakmont DR
Grand Blanc, MI
LIGHTBOX-IMAGES


