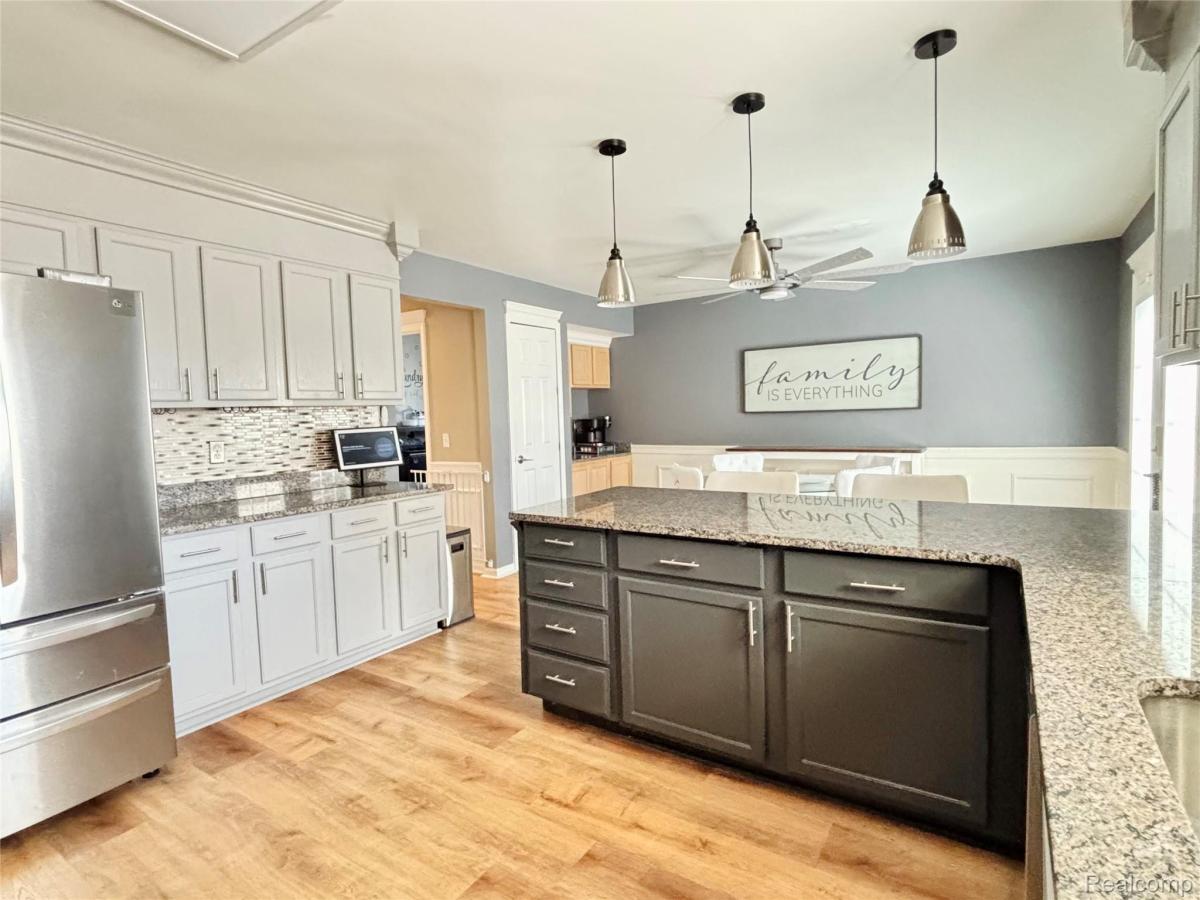Welcome to this spacious and well-appointed 4-bedroom, 3.5-bath brick home that offers comfort, style, and flexibility for today’s lifestyle.
The main floor features a large kitchen with granite countertops, a coffee bar, and modern appliances (fridge, oven, microwave all new within the last 4 years). A convenient main-floor laundry room includes a brand-new washer and dryer (2025).
Retreat to the expansive master suite with a walk-in closet and private bath. The finished basement provides the ultimate entertaining space with a man cave and wet bar, plus a craft room or potential in-law suite complete with a full bathroom—ideal for “his and hers” dream spaces or multi-generational living.
Enjoy the beautifully landscaped yard with a gazebo and patio—perfect for relaxing evenings or gatherings.
Recent Updates:
New roof (2018)
New AC unit
Kitchen appliances (last 4 years)
Washer & dryer (2025)
This property combines charm, functionality, and incredible financial value. Don’t miss your chance to make it yours!
The main floor features a large kitchen with granite countertops, a coffee bar, and modern appliances (fridge, oven, microwave all new within the last 4 years). A convenient main-floor laundry room includes a brand-new washer and dryer (2025).
Retreat to the expansive master suite with a walk-in closet and private bath. The finished basement provides the ultimate entertaining space with a man cave and wet bar, plus a craft room or potential in-law suite complete with a full bathroom—ideal for “his and hers” dream spaces or multi-generational living.
Enjoy the beautifully landscaped yard with a gazebo and patio—perfect for relaxing evenings or gatherings.
Recent Updates:
New roof (2018)
New AC unit
Kitchen appliances (last 4 years)
Washer & dryer (2025)
This property combines charm, functionality, and incredible financial value. Don’t miss your chance to make it yours!
Property Details
Price:
$394,900
MLS #:
20251035030
Status:
Active
Beds:
4
Baths:
4
Type:
Single Family
Subtype:
Single Family Residence
Subdivision:
WAKEFIELD WOODS SUB
Neighborhood:
08141grandblanctwp
Listed Date:
Sep 9, 2025
Finished Sq Ft:
3,313
Year Built:
2003
See this Listing
Schools
School District:
GrandBlanc
Interior
Appliances
Dishwasher, Disposal, Dryer, GasCooktop, Microwave, Washer
Bathrooms
3 Full Bathrooms, 1 Half Bathroom
Heating
Forced Air, Natural Gas
Exterior
Architectural Style
Contemporary
Construction Materials
Brick, Vinyl Siding
Parking Features
ThreeCarGarage, Attached
Roof
Asphalt
Financial
HOA Fee
$100
HOA Frequency
Annually
Taxes
$7,521
Map
Community
- Address6063 Woodridge Lane Grand Blanc MI
- SubdivisionWAKEFIELD WOODS SUB
- CityGrand Blanc
- CountyGenesee
- Zip Code48439
Market Summary
Current real estate data for Single Family in Grand Blanc as of Oct 15, 2025
72
Single Family Listed
51
Avg DOM
141
Avg $ / SqFt
$359,333
Avg List Price
Property Summary
- Located in the WAKEFIELD WOODS SUB subdivision, 6063 Woodridge Lane Grand Blanc MI is a Single Family for sale in Grand Blanc, MI, 48439. It is listed for $394,900 and features 4 beds, 4 baths, and has approximately 3,313 square feet of living space, and was originally constructed in 2003. The current price per square foot is $119. The average price per square foot for Single Family listings in Grand Blanc is $141. The average listing price for Single Family in Grand Blanc is $359,333. To schedule a showing of MLS#20251035030 at 6063 Woodridge Lane in Grand Blanc, MI, contact your LoChirco Realty, LLC agent at 586-321-9997.
Similar Listings Nearby

6063 Woodridge Lane
Grand Blanc, MI

