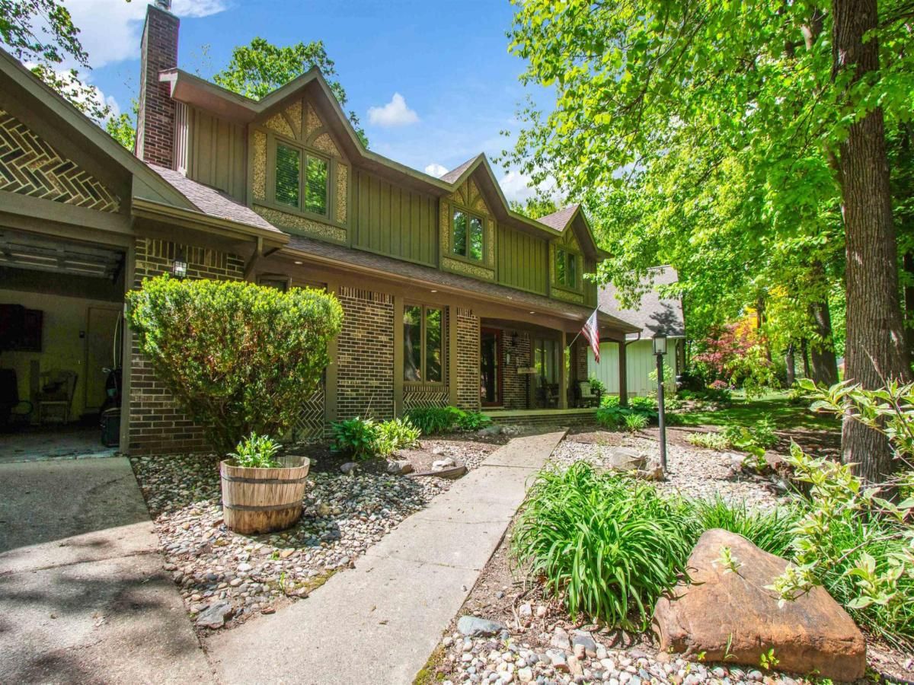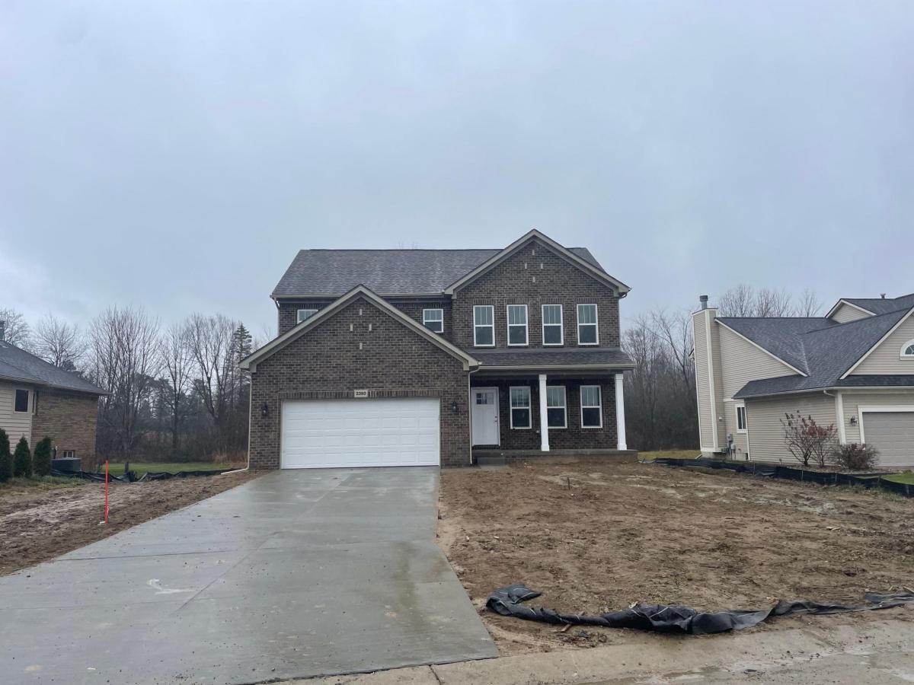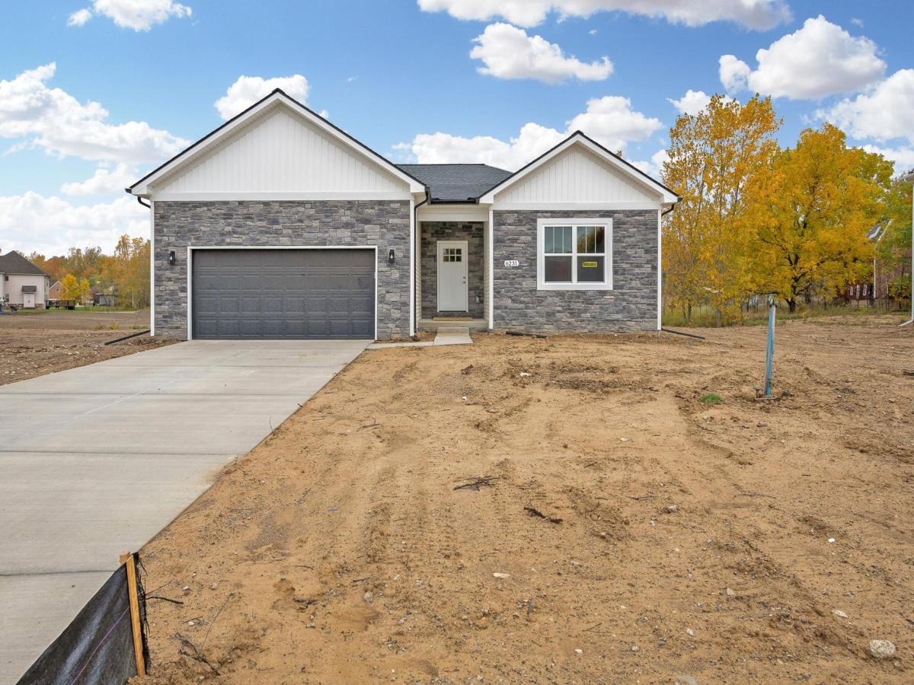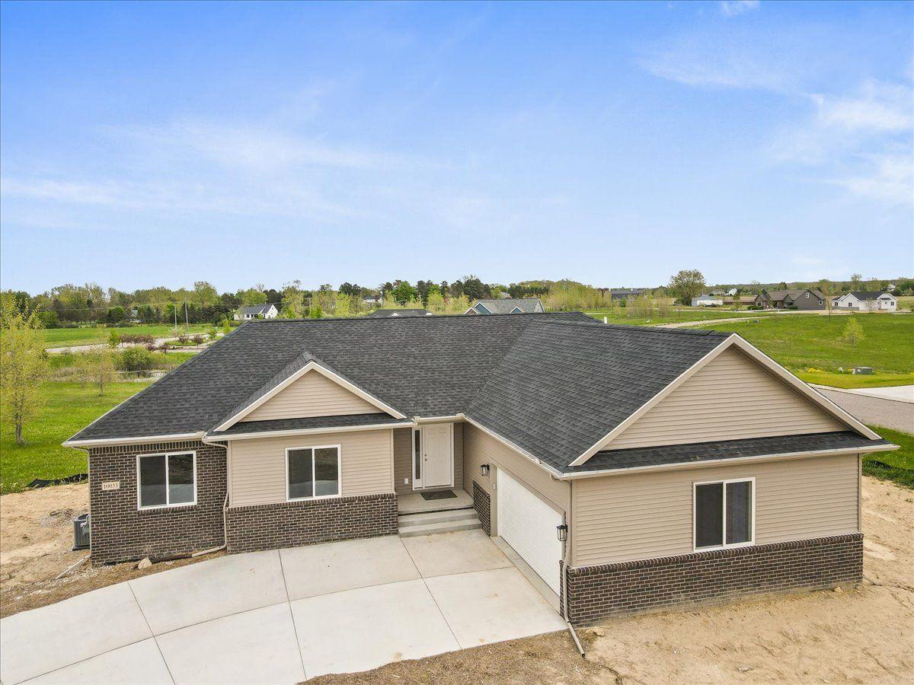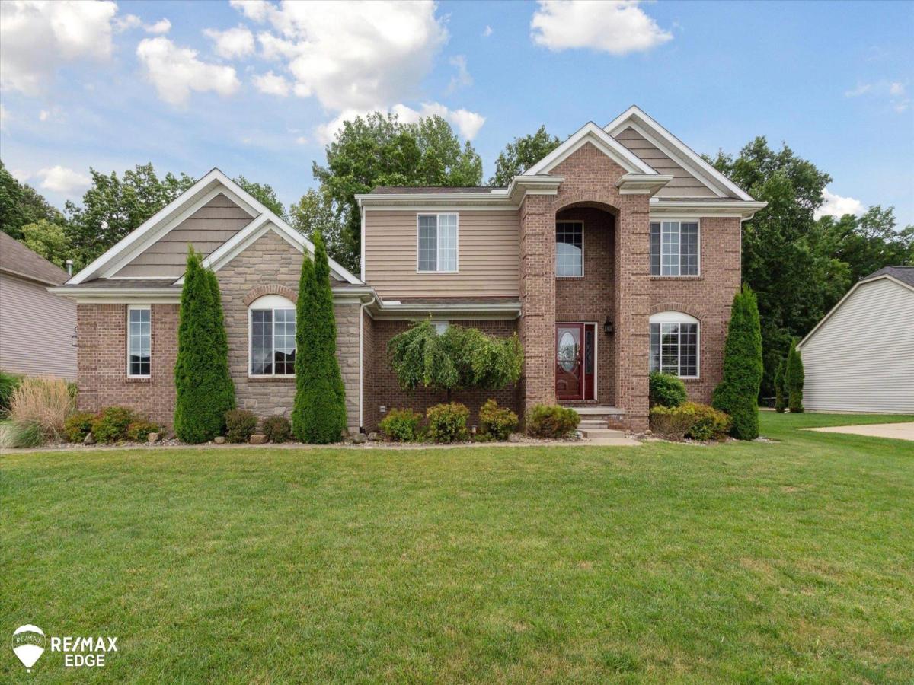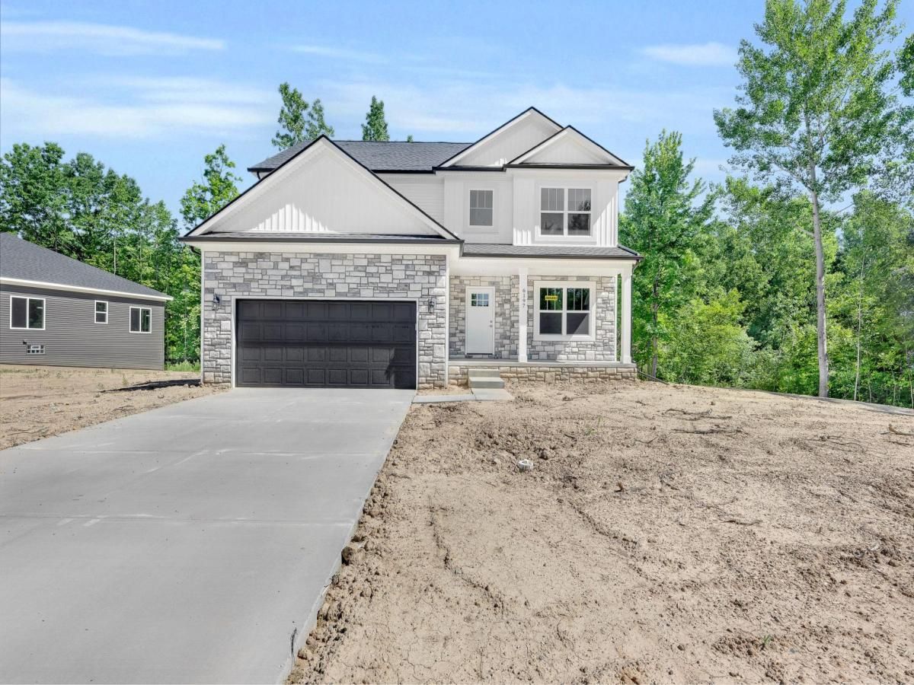Introducing a charming 3-bedroom ranch-style home, perfectly suited for families seeking comfort and convenience. This well-maintained residence offers a spacious and functional layout, designed to maximize living space and natural light. The exterior features a classic ranch facade with a welcoming front porch, and a three-season sunroom with backyard views for relaxing, entertaining, and enjoying the sounds of nature.
Inside, the home boasts three generously sized bedrooms, each with ample closet space and large windows that provide plenty of sunlight. The master bedroom includes an en-suite bathroom for added privacy and convenience. The additional bedrooms are perfect for children, guests, or a home office, offering flexibility to suit your lifestyle.
The open-concept living area seamlessly connects the living room, dining space, kitchen, and 3-season room creating an inviting environment for family gatherings and social events. The kitchen is equipped with modern appliances, large pantry, and a breakfast bar, making meal preparation efficient and enjoyable. Adjacent to the living area, a cozy gas fireplace adds warmth and ambiance during colder months.
Additional features include a partially finished basement with a full-bathroom, cedar closet, and offering extra storage or potential for finishing into a recreational space; an attached two-car garage for secure parking, and a landscaped backyard ideal for outdoor activities and gardening. The home is situated in a quiet neighborhood with easy access to Grand Blanc schools, Bi-Centennial Park, downtown Grand Blanc stores and restaurants, and major transportation routes.
This 3-bedroom ranch combines comfort and functionality making it an excellent choice for those looking to settle into a welcoming community. Schedule a viewing today to explore all the features this lovely home has to offer.
Inside, the home boasts three generously sized bedrooms, each with ample closet space and large windows that provide plenty of sunlight. The master bedroom includes an en-suite bathroom for added privacy and convenience. The additional bedrooms are perfect for children, guests, or a home office, offering flexibility to suit your lifestyle.
The open-concept living area seamlessly connects the living room, dining space, kitchen, and 3-season room creating an inviting environment for family gatherings and social events. The kitchen is equipped with modern appliances, large pantry, and a breakfast bar, making meal preparation efficient and enjoyable. Adjacent to the living area, a cozy gas fireplace adds warmth and ambiance during colder months.
Additional features include a partially finished basement with a full-bathroom, cedar closet, and offering extra storage or potential for finishing into a recreational space; an attached two-car garage for secure parking, and a landscaped backyard ideal for outdoor activities and gardening. The home is situated in a quiet neighborhood with easy access to Grand Blanc schools, Bi-Centennial Park, downtown Grand Blanc stores and restaurants, and major transportation routes.
This 3-bedroom ranch combines comfort and functionality making it an excellent choice for those looking to settle into a welcoming community. Schedule a viewing today to explore all the features this lovely home has to offer.
Property Details
Price:
$325,000
MLS #:
20251019561
Status:
Active
Beds:
3
Baths:
3
Address:
593 Layman Creek Circle
Type:
Single Family
Subtype:
Single Family Residence
Subdivision:
STONE HOLLOW 2
Neighborhood:
08142 – Grand Blanc
City:
Grand Blanc
Listed Date:
Jul 22, 2025
State:
MI
Finished Sq Ft:
2,672
ZIP:
48439
Year Built:
1995
See this Listing
I’m a first-generation American with Italian roots. My journey combines family, real estate, and the American dream. Raised in a loving home, I embraced my Italian heritage and studied in Italy before returning to the US. As a mother of four, married for 30 years, my joy is family time. Real estate runs in my blood, inspired by my parents’ success in the industry. I earned my real estate license at 18, learned from a mentor at Century 21, and continued to grow at Remax. In 2022, I became the…
More About LiaMortgage Calculator
Schools
School District:
GrandBlanc
Interior
Appliances
Dishwasher, Disposal, Dryer, Free Standing Refrigerator, Induction Cooktop, Microwave, Washer
Bathrooms
3 Full Bathrooms
Cooling
Ceiling Fans, Central Air
Heating
Forced Air, Natural Gas
Exterior
Architectural Style
Ranch
Construction Materials
Vinyl Siding
Parking Features
Two Car Garage, Attached
Roof
Asphalt
Financial
Taxes
$4,444
Map
Community
- Address593 Layman Creek Circle Grand Blanc MI
- SubdivisionSTONE HOLLOW 2
- CityGrand Blanc
- CountyGenesee
- Zip Code48439
Similar Listings Nearby
- 1330 Kings Carriage RD
Grand Blanc, MI$419,900
1.83 miles away
- 2290 Village Woods DR
Grand Blanc, MI$419,900
2.14 miles away
- 10042 Santa Lucia CRT
Grand Blanc, MI$409,900
3.47 miles away
- 10033 Santa Lucia CRT
Grand Blanc, MI$399,900
3.47 miles away
- 2315 Willow Lane
Grand Blanc, MI$399,000
0.77 miles away
- 5606 Chatham Lane
Grand Blanc, MI$398,000
2.78 miles away
- 4405 Newark CIR
Grand Blanc, MI$394,900
1.93 miles away
- 5240 Farmridge LN
Grand Blanc, MI$389,900
3.43 miles away
- 5224 Farmridge Lane
Grand Blanc, MI$389,900
0.56 miles away
- 12031 Townline Road
Grand Blanc, MI$385,000
1.72 miles away

593 Layman Creek Circle
Grand Blanc, MI
LIGHTBOX-IMAGES


