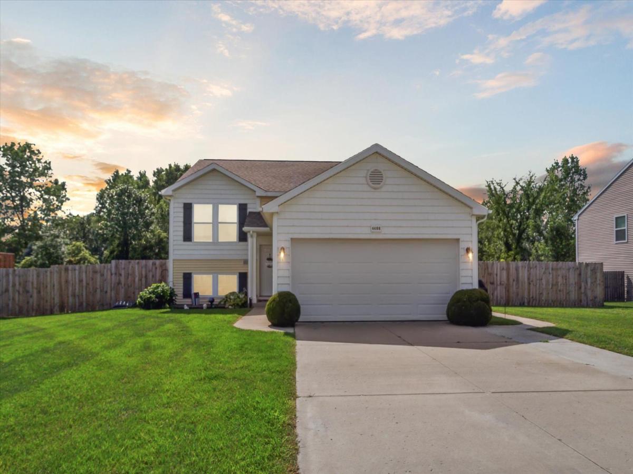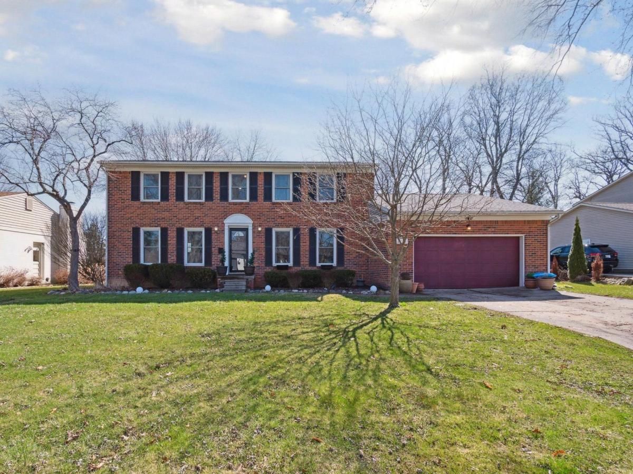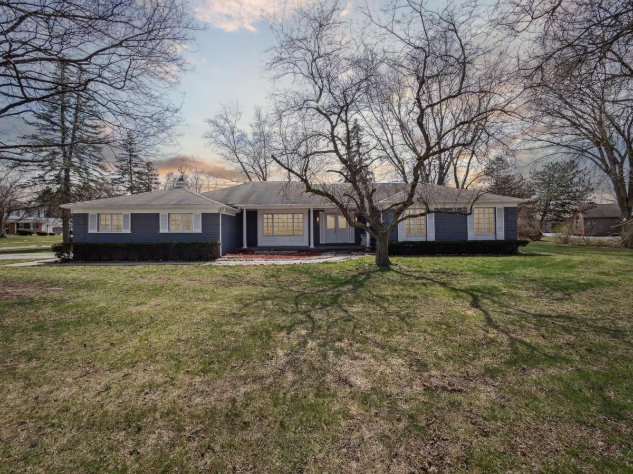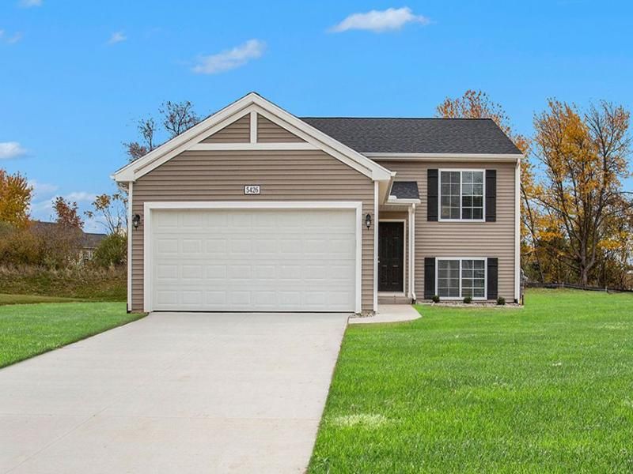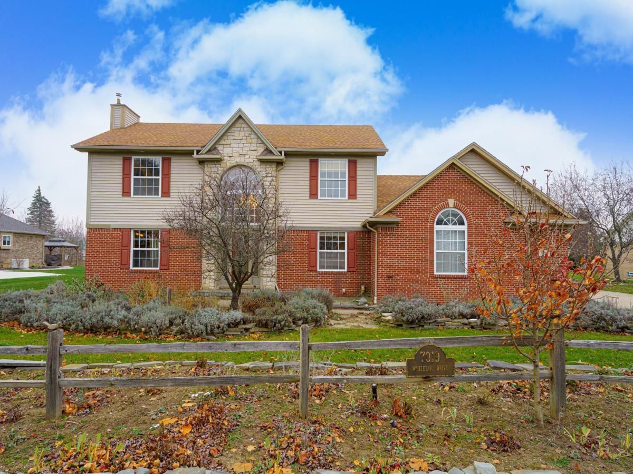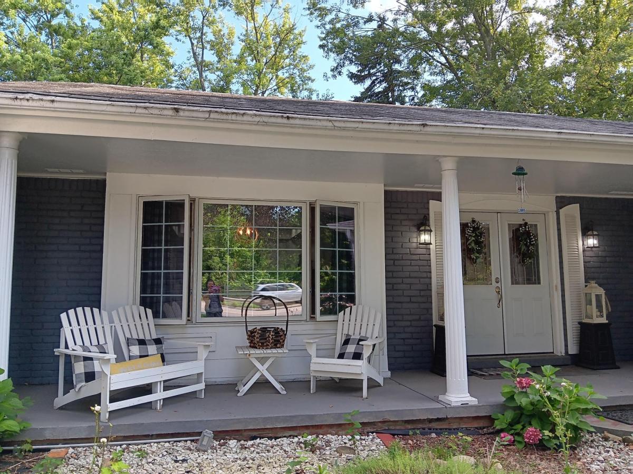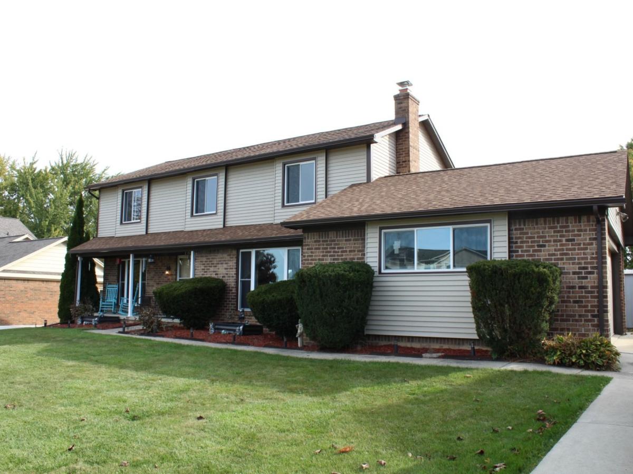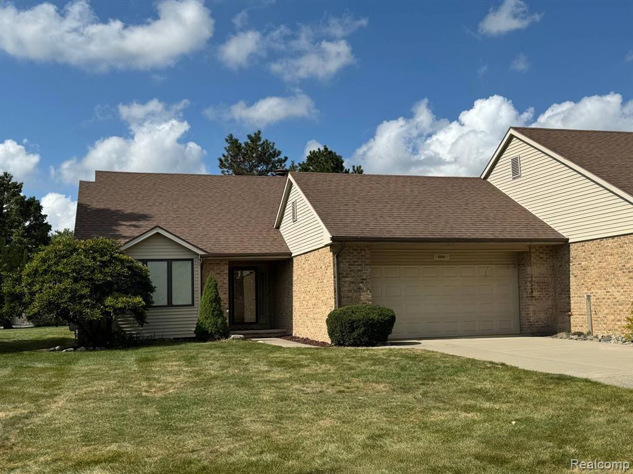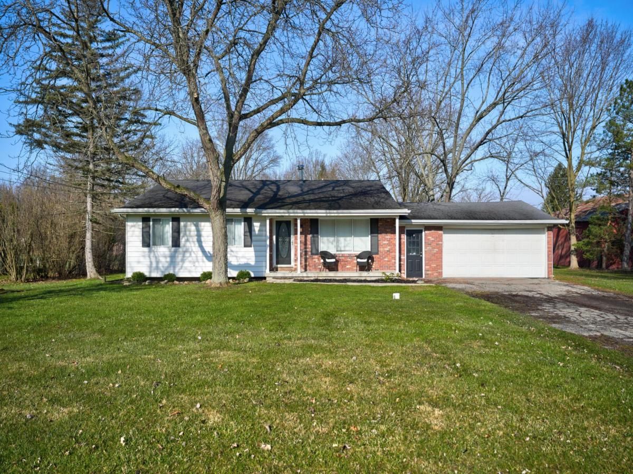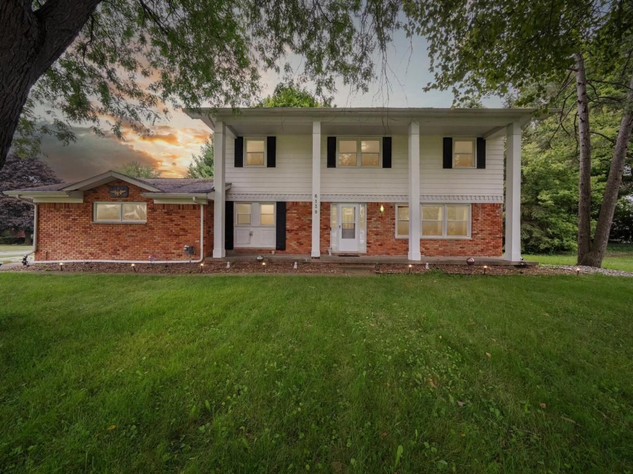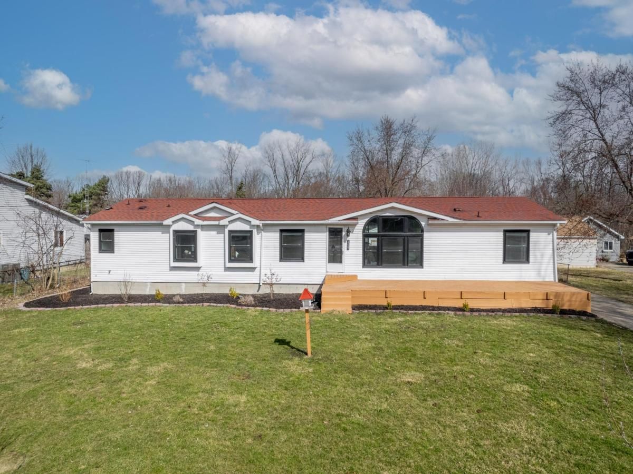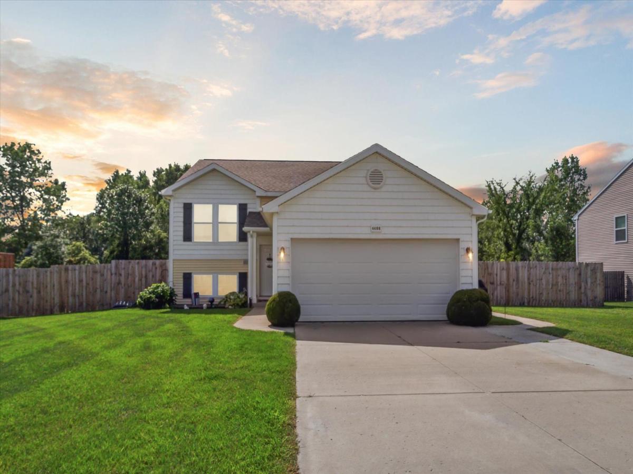Property Details
See this Listing
I’m a first-generation American with Italian roots. My journey combines family, real estate, and the American dream. Raised in a loving home, I embraced my Italian heritage and studied in Italy before returning to the US. As a mother of four, married for 30 years, my joy is family time. Real estate runs in my blood, inspired by my parents’ success in the industry. I earned my real estate license at 18, learned from a mentor at Century 21, and continued to grow at Remax. In 2022, I became the…
More About LiaMortgage Calculator
Schools
Interior
Exterior
Financial
Map
Community
- Address4466 PEBBLE CREEK BLVD Grand Blanc MI
- SubdivisionPEBBLE CREEK SUB
- CityGrand Blanc
- CountyGenesee
- Zip Code48439
Similar Listings Nearby
- 12113 TOWNLINE RD
Grand Blanc, MI$350,000
2.80 miles away
- 429 Bella Vista DR
Grand Blanc, MI$349,900
2.79 miles away
- 6225 Sage CRT
Grand Blanc, MI$339,900
2.76 miles away
- 7019 WHITE TAIL DR
Grand Blanc, MI$339,900
2.42 miles away
- 429 BELLA VISTA DR
Grand Blanc, MI$339,000
2.79 miles away
- 12911 CROFTSHIRE DR
Grand Blanc, MI$334,900
3.00 miles away
- 8304 Walnut Creek DR
Grand Blanc, MI$329,000
4.01 miles away
- 7028 RIEGLER ST
Grand Blanc, MI$325,000
4.14 miles away
- 6139 PEBBLESHIRE CIR
Grand Blanc, MI$325,000
4.57 miles away
- 2375 GIBSON RD
Grand Blanc, MI$319,900
3.52 miles away

Property Details
See this Listing
I’m a first-generation American with Italian roots. My journey combines family, real estate, and the American dream. Raised in a loving home, I embraced my Italian heritage and studied in Italy before returning to the US. As a mother of four, married for 30 years, my joy is family time. Real estate runs in my blood, inspired by my parents’ success in the industry. I earned my real estate license at 18, learned from a mentor at Century 21, and continued to grow at Remax. In 2022, I became the…
More About LiaMortgage Calculator
Schools
Interior
Exterior
Financial
Map
Community
- Address4466 PEBBLE CREEK BLVD Grand Blanc MI
- SubdivisionPEBBLE CREEK SUB
- CityGrand Blanc
- CountyGenesee
- Zip Code48439
Similar Listings Nearby
- 12113 TOWNLINE RD
Grand Blanc, MI$350,000
2.80 miles away
- 429 Bella Vista DR
Grand Blanc, MI$349,900
2.79 miles away
- 6225 Sage CRT
Grand Blanc, MI$339,900
2.76 miles away
- 7019 WHITE TAIL DR
Grand Blanc, MI$339,900
2.42 miles away
- 429 BELLA VISTA DR
Grand Blanc, MI$339,000
2.79 miles away
- 12911 CROFTSHIRE DR
Grand Blanc, MI$334,900
3.00 miles away
- 8304 Walnut Creek DR
Grand Blanc, MI$329,000
4.01 miles away
- 7028 RIEGLER ST
Grand Blanc, MI$325,000
4.14 miles away
- 6139 PEBBLESHIRE CIR
Grand Blanc, MI$325,000
4.57 miles away
- 2375 GIBSON RD
Grand Blanc, MI$319,900
3.52 miles away

