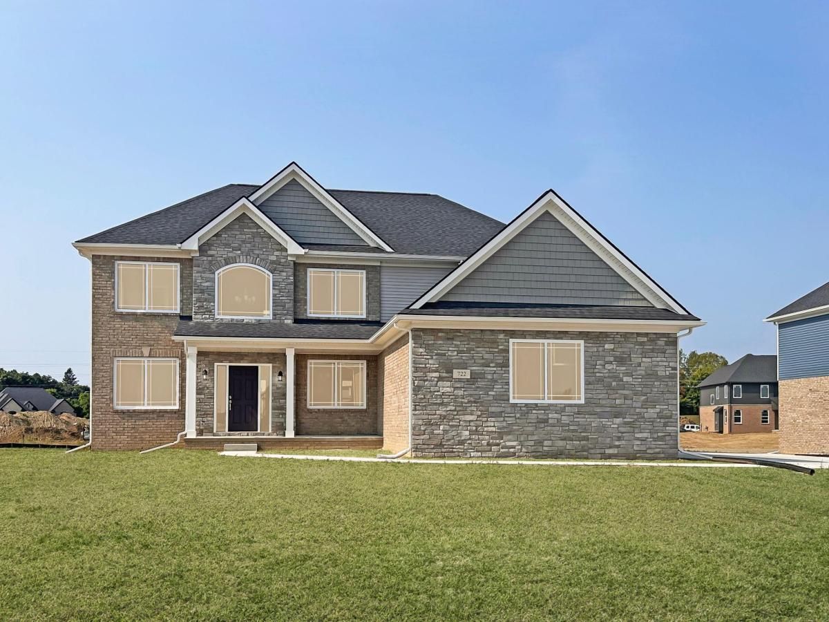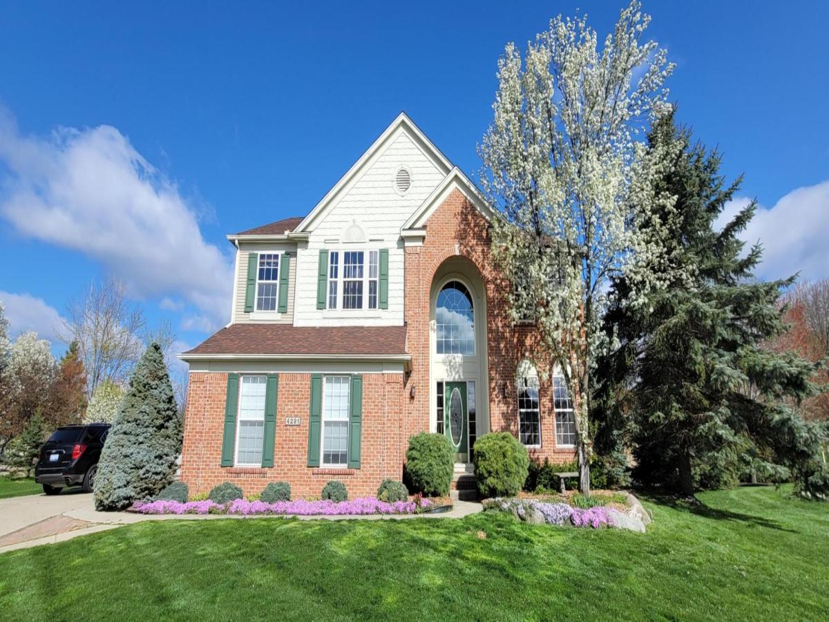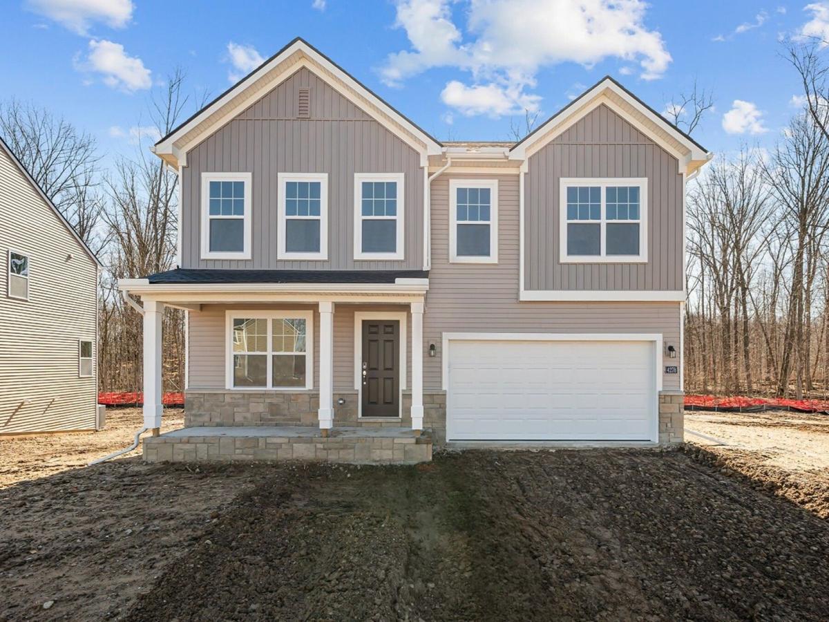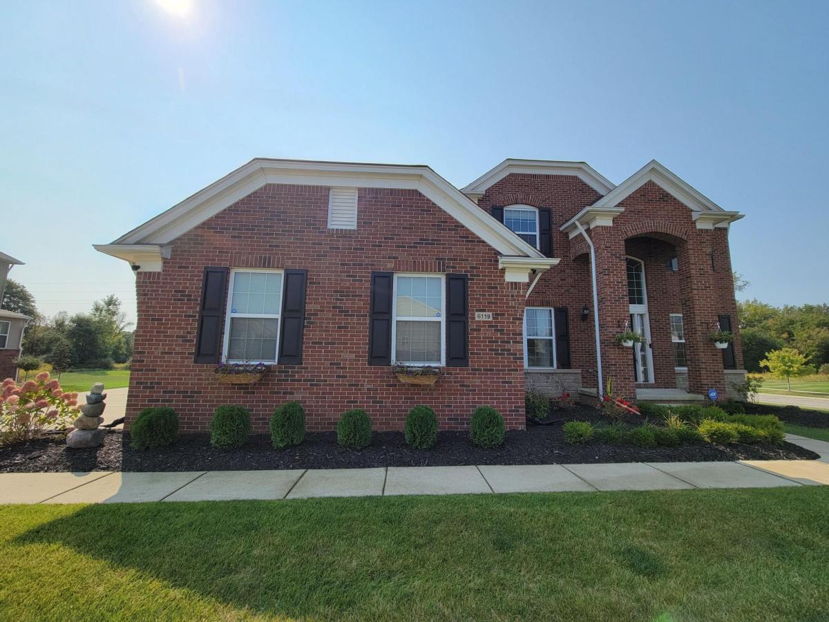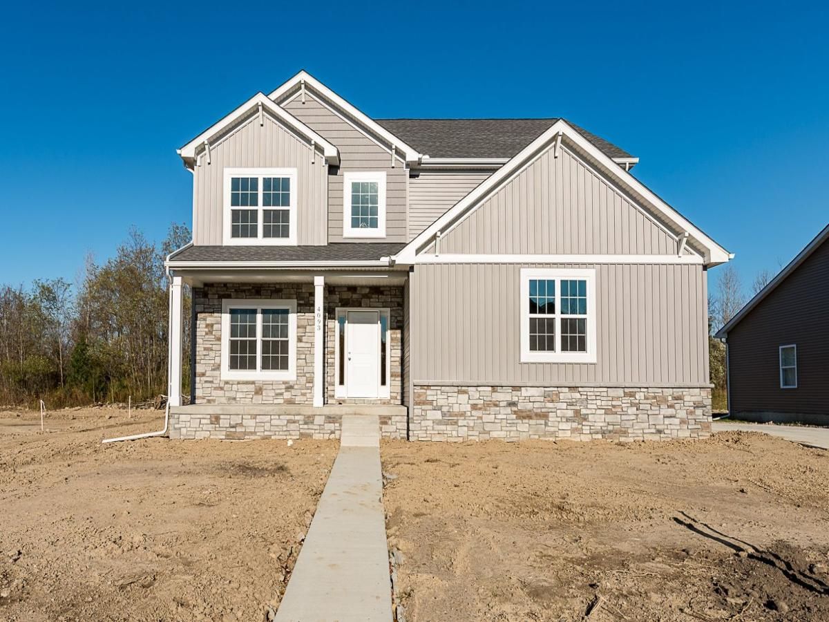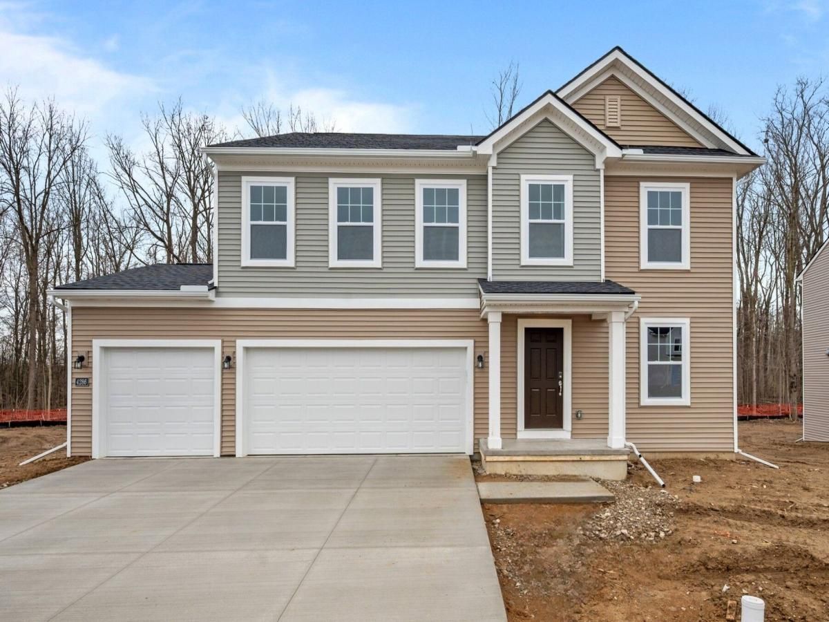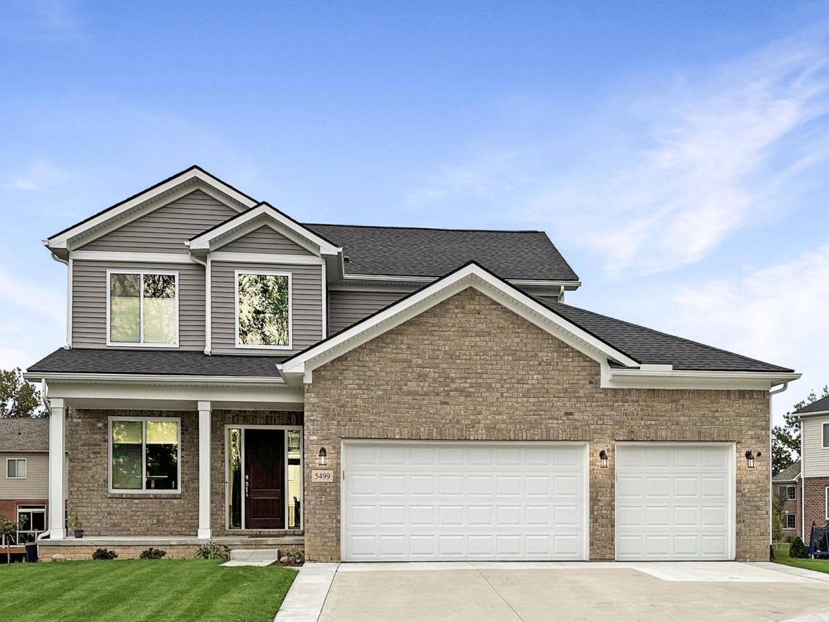Welcome to your dream home! This beautifully maintained 4-bedroom, 2.5-bath residence offers over 2,400 square feet of thoughtfully designed living space. From the moment you enter the grand 2-story foyer, you’ll be captivated by soaring 9′ ceilings, rich hardwood flooring, and abundant natural light that flows throughout. The heart of the home is a completely updated, chef-inspired kitchen featuring high-end finishes, stainless steel appliances, and a sunny breakfast nook. Adjacent to the kitchen is a cozy, firelit living room and a main-level office, complete with elegant French doors and crown molding, offering the perfect space for remote work or quiet study. Upstairs, retreat to the luxurious primary suite boasting cathedral ceilings, a spa-like en suite bath with a jetted tub, double sink vanity, and a generous walk-in closet. Three additional spacious bedrooms and a fully remodeled bathroom complete the upper level, providing ample room for family or guests. Additional highlights of this home include a newer roof, furnace, and water heater, custom window blinds throughout, a lawn irrigation system, and a convenient main-floor laundry room located in the mudroom. The oversized two-car garage easily accommodates larger vehicles—including your big truck! Step outside to a large deck overlooking the peaceful wooded backyard, offering a perfect setting for serene outdoor living and entertaining. Ideally located in a highly desirable neighborhood, this home is served by the award-winning Mason/Cook Elementary, Grand Blanc East Middle School, and Grand Blanc High School, and is just minutes from shopping, dining, and entertainment.
Property Details
Price:
$379,900
MLS #:
20250036623
Status:
Coming Soon
Beds:
4
Baths:
3
Address:
672 Moringside DR
Type:
Single Family
Subtype:
Single Family Residence
Subdivision:
KIRKRIDGE ESTATES NO 5
Neighborhood:
08142 – Grand Blanc
City:
Grand Blanc
Listed Date:
Jun 2, 2025
State:
MI
Finished Sq Ft:
2,416
ZIP:
48439
Lot Size:
14,810 sqft / 0.34 acres (approx)
Year Built:
1996
See this Listing
I’m a first-generation American with Italian roots. My journey combines family, real estate, and the American dream. Raised in a loving home, I embraced my Italian heritage and studied in Italy before returning to the US. As a mother of four, married for 30 years, my joy is family time. Real estate runs in my blood, inspired by my parents’ success in the industry. I earned my real estate license at 18, learned from a mentor at Century 21, and continued to grow at Remax. In 2022, I became the…
More About LiaMortgage Calculator
Schools
School District:
GrandBlanc
Interior
Appliances
Dishwasher, Dryer, Free Standing Electric Oven, Free Standing Refrigerator, Microwave, Washer
Bathrooms
2 Full Bathrooms, 1 Half Bathroom
Cooling
Ceiling Fans, Central Air
Heating
Forced Air, Natural Gas
Laundry Features
Laundry Room
Exterior
Architectural Style
Colonial
Construction Materials
Brick, Vinyl Siding
Parking Features
Twoand Half Car Garage, Attached
Roof
Asphalt
Financial
Taxes
$6,488
Map
Community
- Address672 Moringside DR Grand Blanc MI
- SubdivisionKIRKRIDGE ESTATES NO 5
- CityGrand Blanc
- CountyGenesee
- Zip Code48439
Similar Listings Nearby
- 9 Lindsay Lane
Grand Blanc, MI$489,900
1.55 miles away
- 2495 Lindsay LN
Grand Blanc, MI$489,900
3.09 miles away
- 4291 Redding Circle
Grand Blanc, MI$479,000
1.66 miles away
- 4278 Oak Street
Grand Blanc, MI$469,990
1.35 miles away
- 6323 Moonstone Dr
Grand Blanc, MI$469,900
1.57 miles away
- 6241 Sapphire Court
Grand Blanc, MI$465,000
1.73 miles away
- 6119 AMBER LN
Grand Blanc, MI$454,900
1.71 miles away
- 1148 Brendan Bay DR
Grand Blanc, MI$439,900
4.63 miles away
- 4286 Oak Street
Grand Blanc, MI$437,310
1.35 miles away
- 23 Woodfield PKWY
Grand Blanc, MI$429,900
2.81 miles away

672 Moringside DR
Grand Blanc, MI
LIGHTBOX-IMAGES


