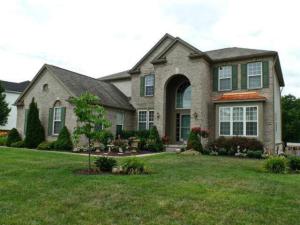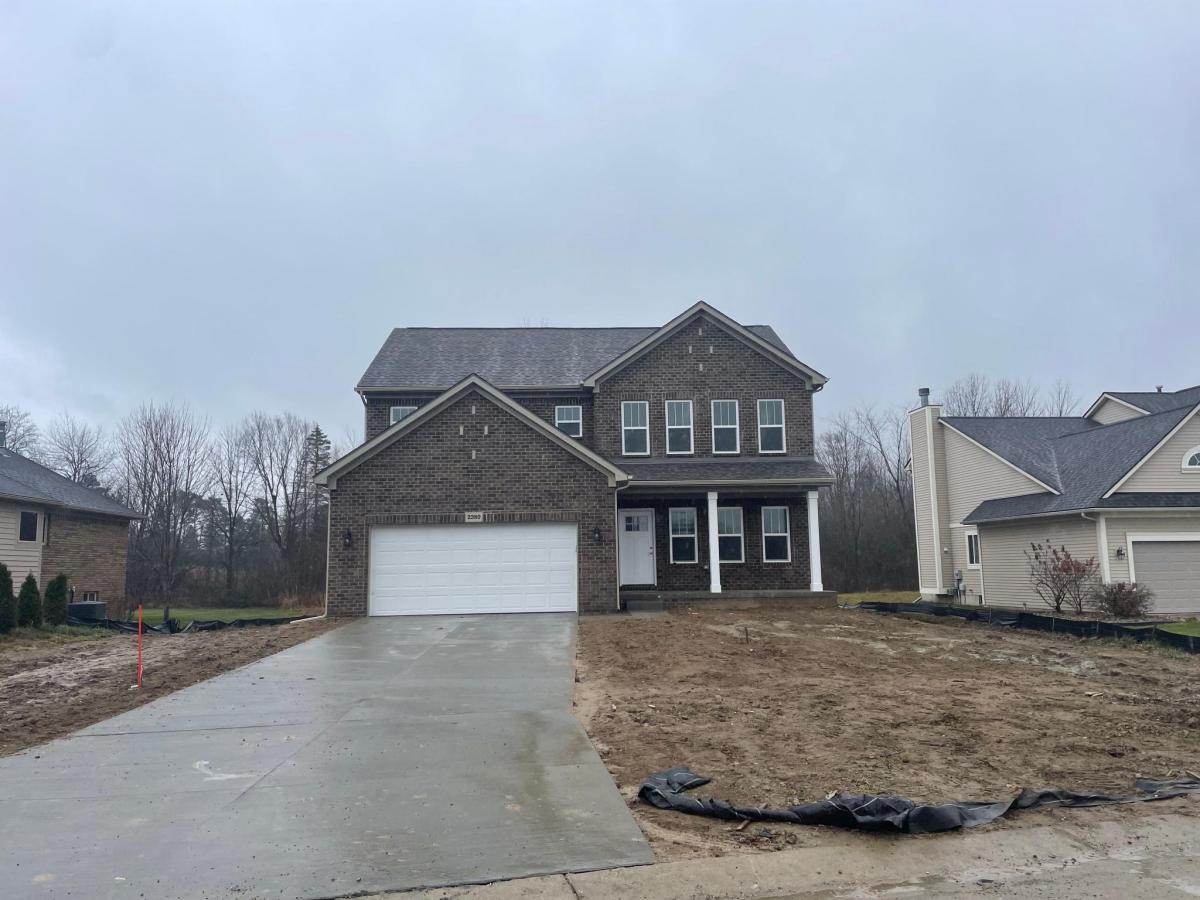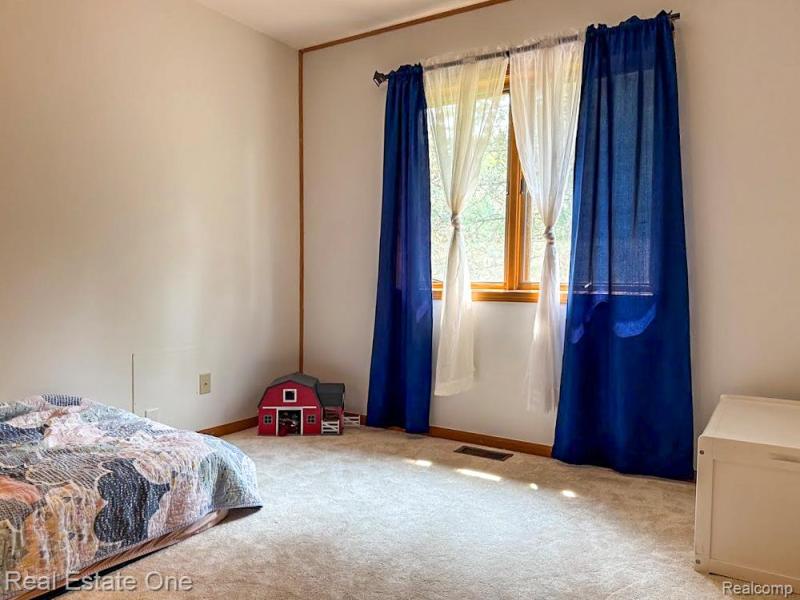Experience the perfect blend of classic design and serene surroundings in this beautifully maintained colonial-style home, offering an open, airy layout nestled against a backdrop of mature trees and nature views. Natural hardwood floors flow effortlessly from the sunlit living room into the expansive family room, anchored by a striking wood-burning fireplace, perfect for cozy evenings and relaxed gatherings. A heated sunroom, not included in the square footage, features a wall of windows that frame the tranquil backyard, creating a year-round retreat with uninterrupted nature views. The granite kitchen is a true centerpiece, boasting a large island, ceramic backsplash, prep sink, included appliances, and abundant counter and cabinet space, ideal for both everyday cooking and entertaining. French doors lead to a dedicated dining room, adding a touch of elegance for formal meals or festive occasions. Four generously sized bedrooms with hardwood flooring and two full plus one-half bathrooms provide space and comfort for all, including a private primary suite with a beautifully updated bath. The partially finished basement offers flexible space for hobbies, a workshop, or future expansion, along with ample storage to keep everything organized. Outside, enjoy a fully fenced yard with a large deck, storage shed, and tree-lined views that invite relaxation and outdoor play. Perfectly positioned near shopping, dining, parks, entertainment, and major expressways, this home delivers the ideal blend of peaceful living and everyday convenience.
Property Details
Price:
$350,000
MLS #:
20251030702
Status:
Active
Beds:
4
Baths:
3
Address:
11106 Woodbridge Drive
Type:
Single Family
Subtype:
Single Family Residence
Subdivision:
INDIAN HILL COLONY 3
Neighborhood:
08142grandblanc
City:
Grand Blanc
Listed Date:
Aug 26, 2025
State:
MI
Finished Sq Ft:
2,522
ZIP:
48439
Year Built:
1963
See this Listing
I’m a first-generation American with Italian roots. My journey combines family, real estate, and the American dream. Raised in a loving home, I embraced my Italian heritage and studied in Italy before returning to the US. As a mother of four, married for 30 years, my joy is family time. Real estate runs in my blood, inspired by my parents’ success in the industry. I earned my real estate license at 18, learned from a mentor at Century 21, and continued to grow at Remax. In 2022, I became the…
More About LiaMortgage Calculator
Schools
School District:
GrandBlanc
Interior
Appliances
Dishwasher, Disposal, Dryer, Free Standing Electric Range, Free Standing Refrigerator, Microwave, Washer
Bathrooms
2 Full Bathrooms, 1 Half Bathroom
Cooling
Ceiling Fans, Central Air
Heating
Forced Air, Natural Gas
Exterior
Architectural Style
Colonial
Community Features
Sidewalks
Construction Materials
Brick, Vinyl Siding
Exterior Features
Lighting
Other Structures
Sheds
Parking Features
Two Car Garage, Attached, Garage Faces Front
Roof
Asphalt
Financial
Taxes
$6,388
Map
Community
- Address11106 Woodbridge Drive Grand Blanc MI
- SubdivisionINDIAN HILL COLONY 3
- CityGrand Blanc
- CountyGenesee
- Zip Code48439
Similar Listings Nearby
- 6296 Moonstone Drive
Grand Blanc, MI$450,000
2.17 miles away
- 1320 Kings Carriage Road
Grand Blanc, MI$429,900
1.05 miles away
- 2290 Village Woods DR
Grand Blanc, MI$419,900
3.36 miles away
- 11514 Kings Knight Circle
Grand Blanc, MI$419,900
0.88 miles away
- 327 Reid Road
Grand Blanc, MI$409,900
0.81 miles away
- 5239 Baldwin E Road
Grand Blanc, MI$400,000
3.63 miles away
- 6320 Knob Bend Drive
Grand Blanc, MI$399,999
3.60 miles away
- 8226 North Port
Grand Blanc, MI$399,900
2.04 miles away
- 5224 Farmridge Lane
Grand Blanc, MI$389,900
0.71 miles away
- 5280 Brantford Court
Grand Blanc, MI$389,900
4.06 miles away

11106 Woodbridge Drive
Grand Blanc, MI
LIGHTBOX-IMAGES




