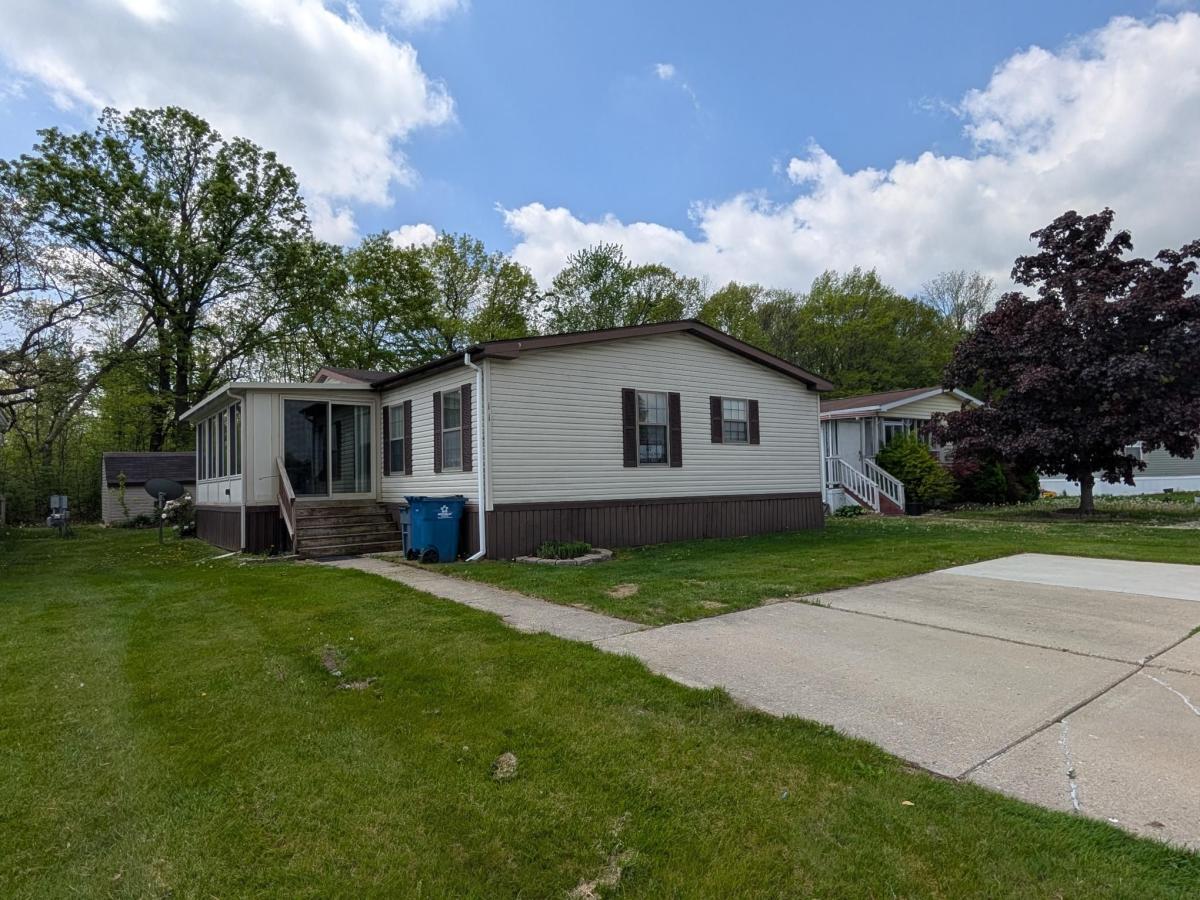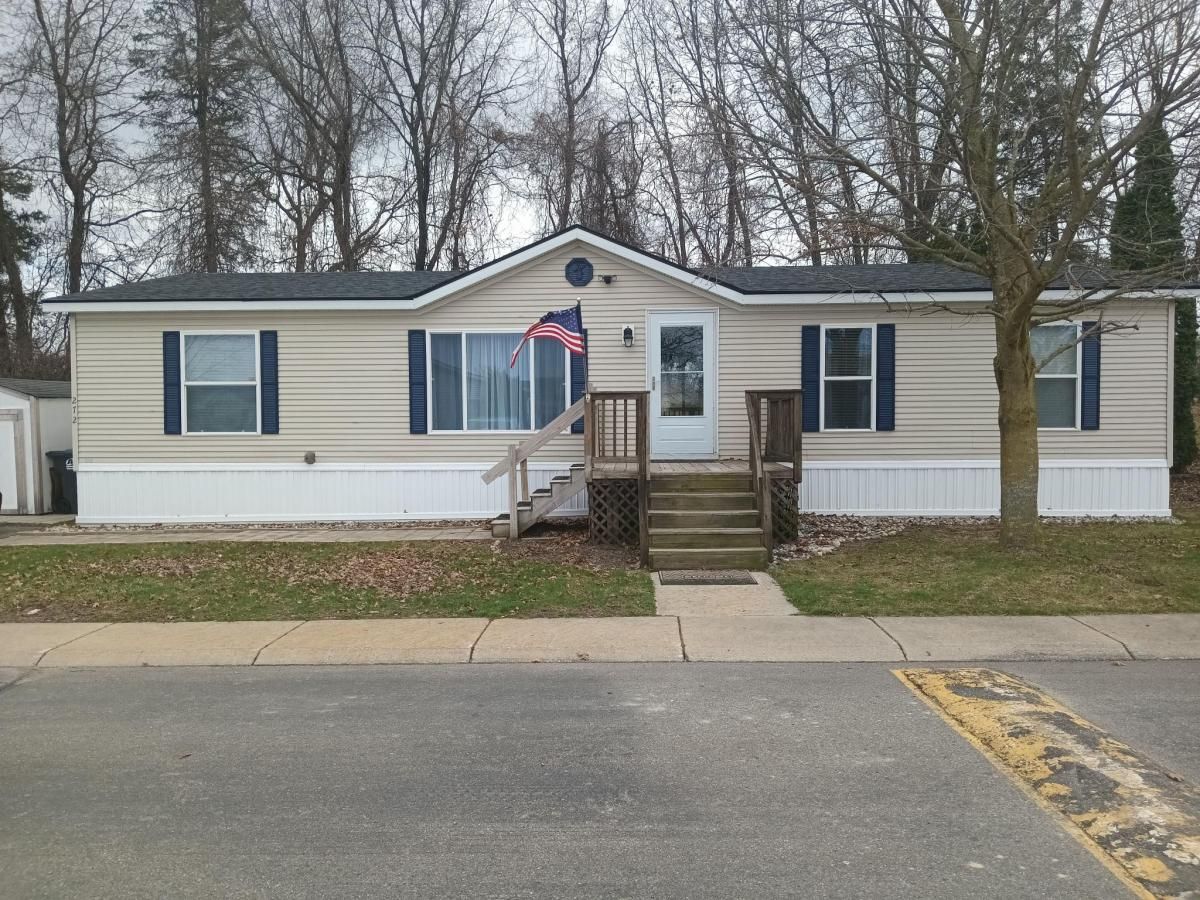Welcome to this charming 1,540 sq ft manufactured home located in the desirable Grand Blanc Crossings community. This 3-bedroom, 2-bath home offers a warm and inviting layout with plenty of space and comfort for everyday living.
Step into a large living room that flows seamlessly into an open-concept floor plan—perfect for both relaxing and entertaining. The spacious kitchen includes ample cabinet and counter space, a cozy breakfast nook table, and a charming peek-through wall to the living room, keeping the space connected and bright. All appliances are included, making it easy to move right in.
The primary suite features a private en suite bathroom complete with a large garden tub, separate walk-in shower, and generous counter space—your own private retreat. Each of the three bedrooms includes spacious closets, providing excellent storage for all your needs.
Enjoy year-round comfort in the large four-seasons room filled with natural light—perfect for morning coffee, reading, or simply unwinding in a peaceful setting.
Don’t miss your opportunity to make this charming home your own in a welcoming community with convenient access to shopping, dining, and more. Schedule your tour today!
Step into a large living room that flows seamlessly into an open-concept floor plan—perfect for both relaxing and entertaining. The spacious kitchen includes ample cabinet and counter space, a cozy breakfast nook table, and a charming peek-through wall to the living room, keeping the space connected and bright. All appliances are included, making it easy to move right in.
The primary suite features a private en suite bathroom complete with a large garden tub, separate walk-in shower, and generous counter space—your own private retreat. Each of the three bedrooms includes spacious closets, providing excellent storage for all your needs.
Enjoy year-round comfort in the large four-seasons room filled with natural light—perfect for morning coffee, reading, or simply unwinding in a peaceful setting.
Don’t miss your opportunity to make this charming home your own in a welcoming community with convenient access to shopping, dining, and more. Schedule your tour today!
Property Details
Price:
$46,000
MLS #:
20250034499
Status:
Active
Beds:
3
Baths:
2
Address:
11 Fox Hound CRT
Type:
Single Family
Subtype:
Single Family Residence
Subdivision:
CHATEAU OF GRAND BLANC
Neighborhood:
08141 – Grand Blanc Twp
City:
Grand Blanc
Listed Date:
May 15, 2025
State:
MI
Finished Sq Ft:
1,540
ZIP:
48439
Year Built:
1991
See this Listing
I’m a first-generation American with Italian roots. My journey combines family, real estate, and the American dream. Raised in a loving home, I embraced my Italian heritage and studied in Italy before returning to the US. As a mother of four, married for 30 years, my joy is family time. Real estate runs in my blood, inspired by my parents’ success in the industry. I earned my real estate license at 18, learned from a mentor at Century 21, and continued to grow at Remax. In 2022, I became the…
More About LiaMortgage Calculator
Schools
School District:
GrandBlanc
Interior
Appliances
Dishwasher, Dryer, Free Standing Electric Range, Free Standing Refrigerator, Washer
Bathrooms
2 Full Bathrooms
Cooling
Ceiling Fans, Central Air
Heating
Forced Air, Natural Gas
Laundry Features
Laundry Room
Exterior
Architectural Style
Manufacturedwo Land
Community Features
Clubhouse, Fitness Center
Construction Materials
Aluminum Siding, Vinyl Siding
Parking Features
No Garage
Roof
Asphalt
Financial
HOA Fee
$695
HOA Frequency
Monthly
Taxes
$73
Map
Community
- Address11 Fox Hound CRT Grand Blanc MI
- SubdivisionCHATEAU OF GRAND BLANC
- CityGrand Blanc
- CountyGenesee
- Zip Code48439
Similar Listings Nearby
- 272 Hunters Rill
Oxford, MI$39,900
3.07 miles away

11 Fox Hound CRT
Grand Blanc, MI
LIGHTBOX-IMAGES


