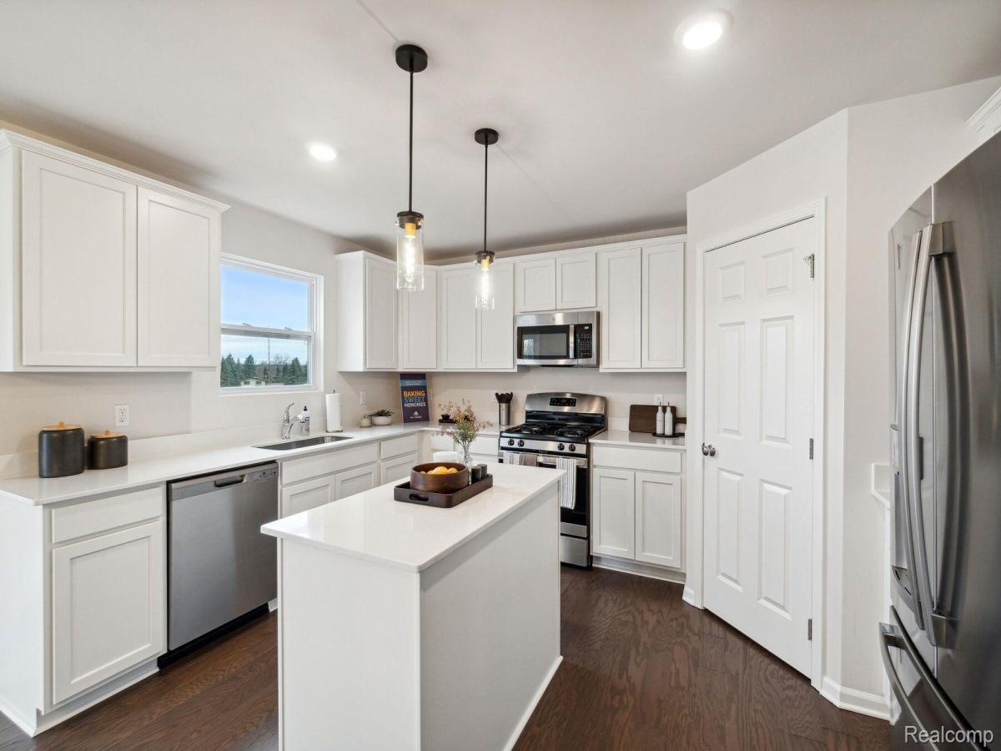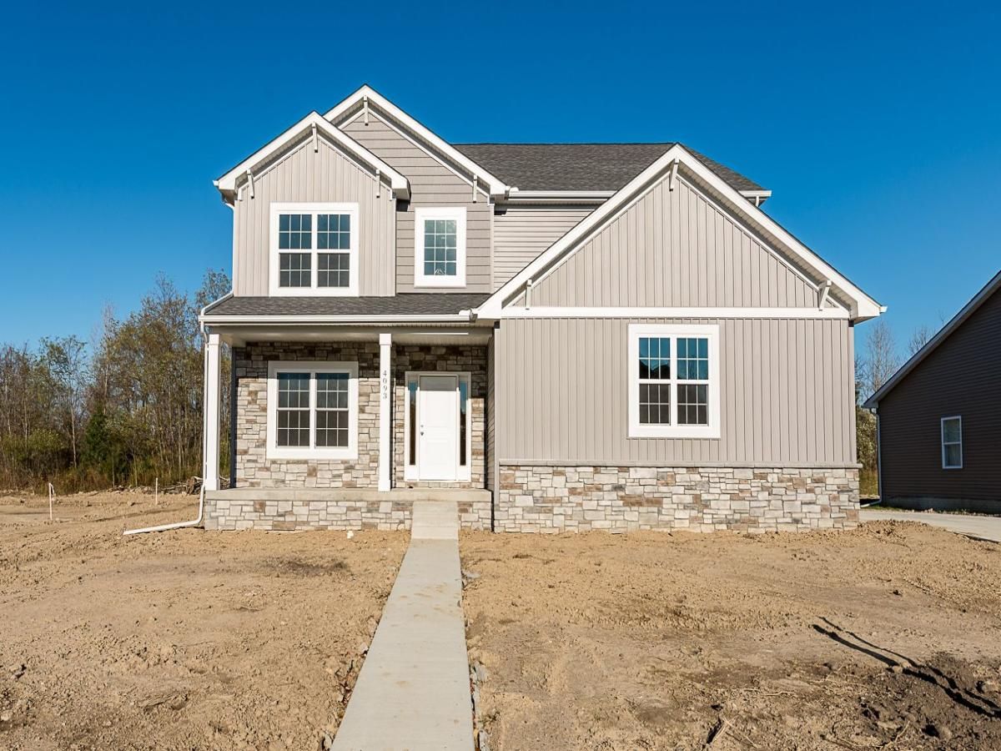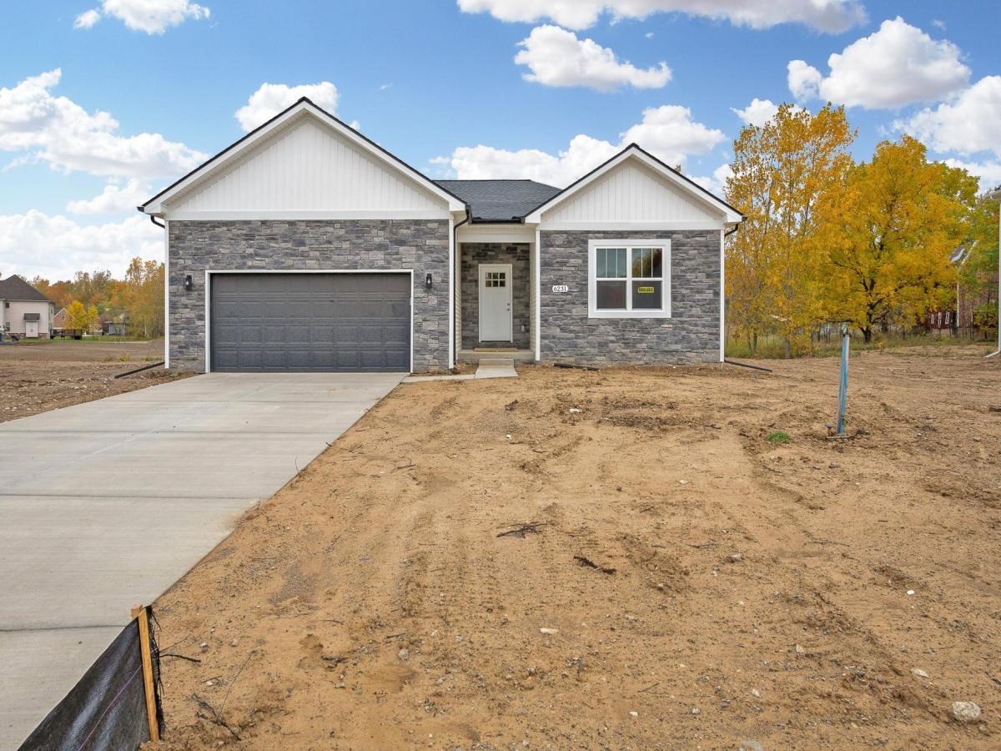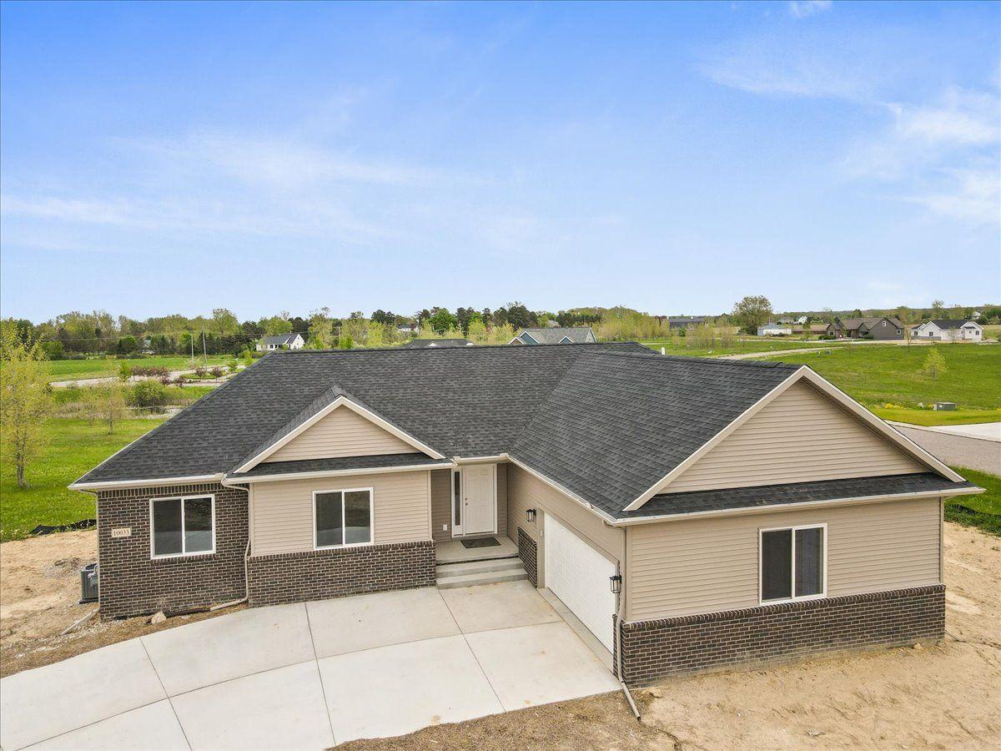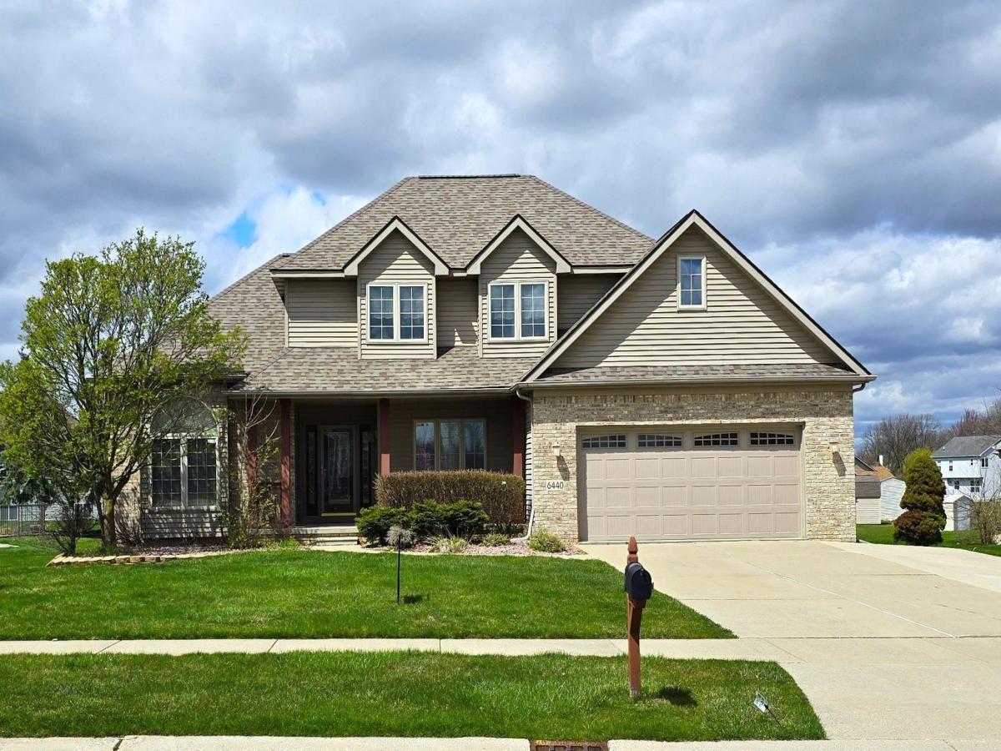HOT SUMMER PROMO PRICE AND RATES!!! MOVE-IN READY!
Floorplan: Sawyer – B
The Sawyer from our Essential Series could be the perfect fit! This new-build home plan offers its future homeowners 3 bedrooms, 2.5 bathrooms, and 1,978 square feet.
Illuminated by natural lighting from the back wall windows, the family room offers plenty of space for a sectional, side tables, a floor lamp, and a console table with a TV mounted above.
A nook unites the family room and the kitchen on one open floor. Whip up your favorite baked goods for all your friends and family in this modern and spacious kitchen, which boasts the following features:
Island
Double-door pantry
Quartz countertops
Stainless Steel Appliances
Access your back yard through a door off the nook. Find convenience and spaciousness on the second floor. A landing at the top of the stairs leads you to either the owner’s bedroom or a long hallway with access to the laundry room and 2 secondary bedrooms.
With 15’ x 15’-7” of space and a stepped ceiling option, the luxurious and private owner’s bedroom is the perfect end-of-day retreat.
Boasting a long vanity, fantastic lighting, an expansive walk-in closet, and more, you’ll be able to effortlessly pick out your outfit and get ready for the day ahead in your en-suite bathroom!
Move-in ready from day one, this brand-new construction home features lush sod and a fully installed sprinkler system for effortless outdoor living.
Some photos/renderings are for representational purposes only.
Floorplan: Sawyer – B
The Sawyer from our Essential Series could be the perfect fit! This new-build home plan offers its future homeowners 3 bedrooms, 2.5 bathrooms, and 1,978 square feet.
Illuminated by natural lighting from the back wall windows, the family room offers plenty of space for a sectional, side tables, a floor lamp, and a console table with a TV mounted above.
A nook unites the family room and the kitchen on one open floor. Whip up your favorite baked goods for all your friends and family in this modern and spacious kitchen, which boasts the following features:
Island
Double-door pantry
Quartz countertops
Stainless Steel Appliances
Access your back yard through a door off the nook. Find convenience and spaciousness on the second floor. A landing at the top of the stairs leads you to either the owner’s bedroom or a long hallway with access to the laundry room and 2 secondary bedrooms.
With 15’ x 15’-7” of space and a stepped ceiling option, the luxurious and private owner’s bedroom is the perfect end-of-day retreat.
Boasting a long vanity, fantastic lighting, an expansive walk-in closet, and more, you’ll be able to effortlessly pick out your outfit and get ready for the day ahead in your en-suite bathroom!
Move-in ready from day one, this brand-new construction home features lush sod and a fully installed sprinkler system for effortless outdoor living.
Some photos/renderings are for representational purposes only.
Property Details
Price:
$359,380
MLS #:
20251007348
Status:
Active
Beds:
3
Baths:
3
Address:
4303 Oak Street
Type:
Single Family
Subtype:
Single Family Residence
Subdivision:
CAMBRIDGE PARK NORTH
Neighborhood:
08141 – Grand Blanc Twp
City:
Grand Blanc
Listed Date:
Jun 11, 2025
State:
MI
Finished Sq Ft:
1,978
ZIP:
48439
Year Built:
2025
See this Listing
I’m a first-generation American with Italian roots. My journey combines family, real estate, and the American dream. Raised in a loving home, I embraced my Italian heritage and studied in Italy before returning to the US. As a mother of four, married for 30 years, my joy is family time. Real estate runs in my blood, inspired by my parents’ success in the industry. I earned my real estate license at 18, learned from a mentor at Century 21, and continued to grow at Remax. In 2022, I became the…
More About LiaMortgage Calculator
Schools
School District:
GrandBlanc
Interior
Appliances
Dishwasher, Free Standing Gas Oven, Microwave, Stainless Steel Appliances
Bathrooms
2 Full Bathrooms, 1 Half Bathroom
Heating
Forced Air, Natural Gas
Exterior
Architectural Style
Traditional
Community Features
Sidewalks
Construction Materials
Vinyl Siding
Parking Features
Two Car Garage, Attached
Financial
HOA Fee
$30
HOA Frequency
Monthly
Map
Community
- Address4303 Oak Street Grand Blanc MI
- SubdivisionCAMBRIDGE PARK NORTH
- CityGrand Blanc
- CountyGenesee
- Zip Code48439
Similar Listings Nearby
- 4278 Oak Street
Grand Blanc, MI$455,490
0.00 miles away
- 1148 Brendan Bay DR
Grand Blanc, MI$439,900
4.49 miles away
- 4328 Oak Street
Grand Blanc, MI$426,185
0.04 miles away
- 4286 Oak Street
Grand Blanc, MI$421,310
0.00 miles away
- 10042 Santa Lucia CRT
Grand Blanc, MI$409,900
4.41 miles away
- 10033 Santa Lucia CRT
Grand Blanc, MI$399,900
4.41 miles away
- 6440 WAILEA DR
Grand Blanc, MI$379,900
4.86 miles away
- 4257 Cedar Lane
Grand Blanc, MI$379,430
0.01 miles away
- 4311 Oak Street
Grand Blanc, MI$364,185
0.01 miles away
- 5633 Debra Road
Shelby, MI$359,900
3.45 miles away

4303 Oak Street
Grand Blanc, MI
LIGHTBOX-IMAGES


