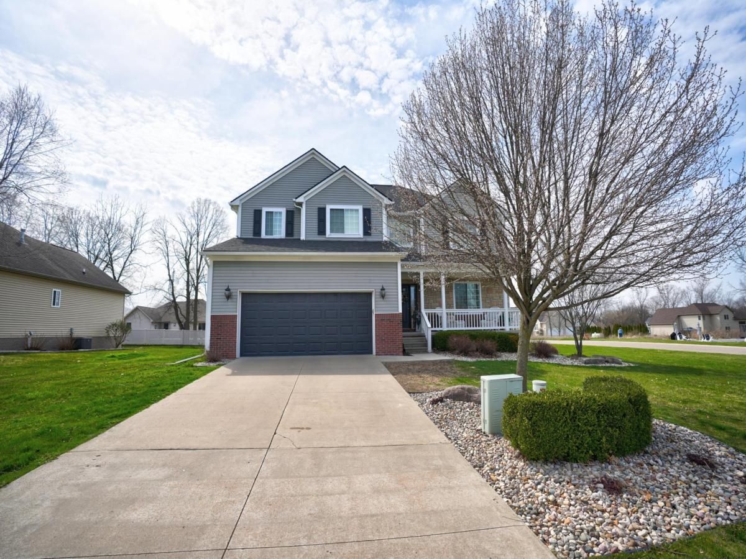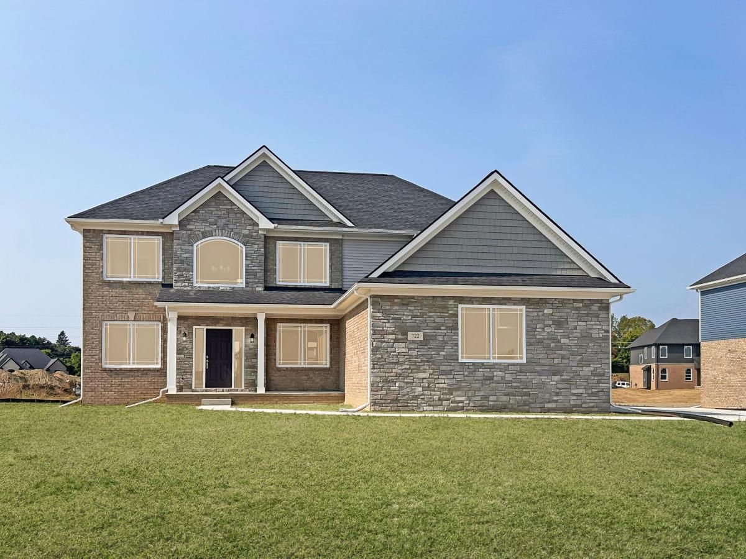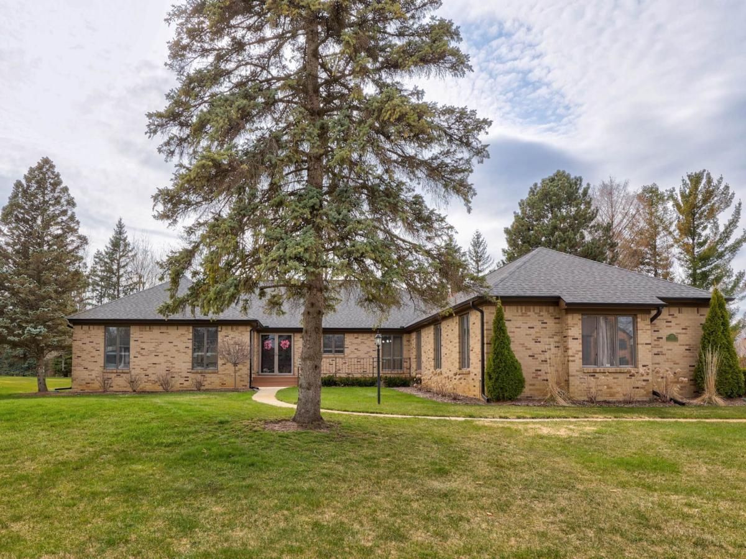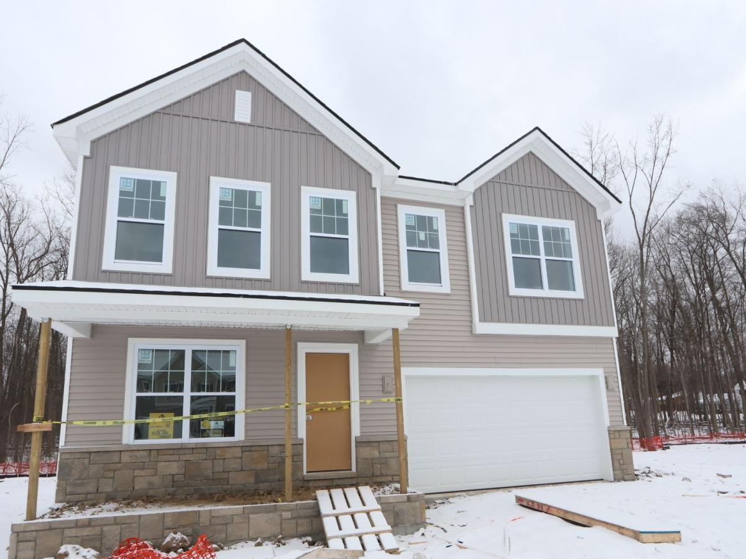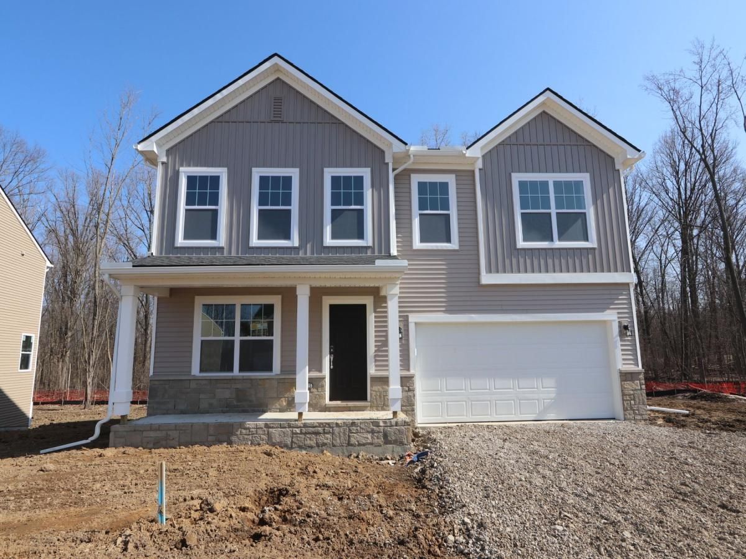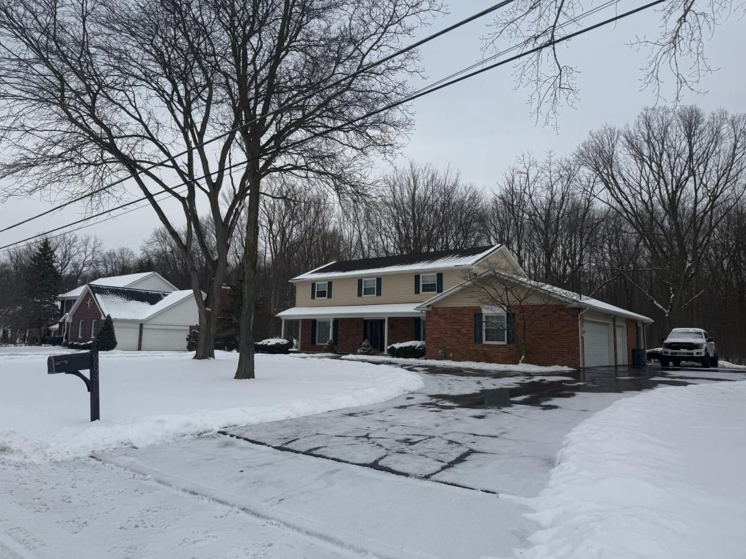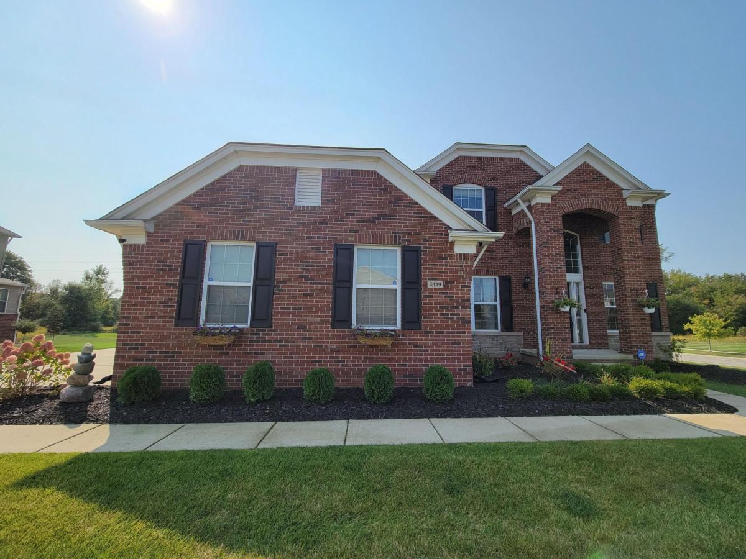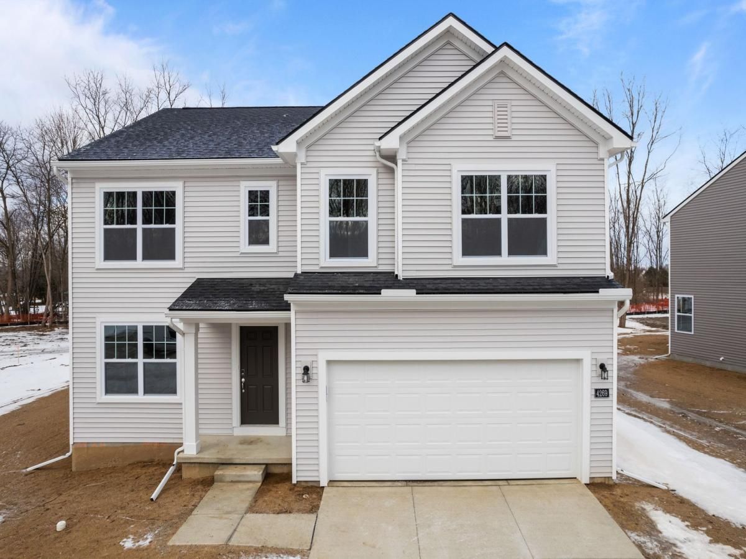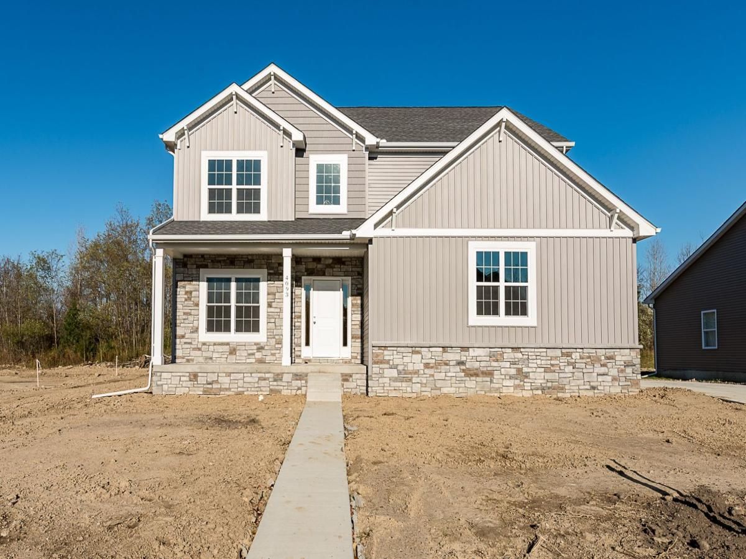Before heading in, notice the covered front porch and 2-car garage. Whether you use your porch for relaxing in an outdoor rocking chair or for displaying your potted plants, there are plenty of ways to arrange this space and create a welcoming entrance for your visitors.
Venture inside where you’ll find the following rooms on the main floor:
Flex room
Powder bathroom
Open-concept family room, nook, and kitchen
Mud room
A flex room sits right at the front of the home just off the foyer. Design a beautiful, home office in this space with a personalized backdrop, house plants, and a thoughtfully arranged bookshelf.
With 3 sizable windows on the walls and 17’ x 14’ of space, abundant natural lighting and functionality are at the heart of the family room design in this floorplan.
Create a comfortable room you’ll love spending each evening in as you catch up on the latest episodes of your favorite shows. There’s even an option to add a fireplace along the back wall!
Cook delicious brunches in the well-appointed kitchen and serve your friends in the adjacent nook. For additional dimension, square footage, and sunlight, consider either the nook bay or morning room options, which would also provide you with sliding glass door access to your backyard.
From the L-shaped counters and cabinets to the spacious corner pantry and the optional center island, this kitchen truly has it all!
The private second floor showcases an expansive loft, the owner’s suite, the secondary bedrooms, a full hallway bathroom, and a laundry room.
The owner’s bedroom shares no walls with any of the other bedrooms, providing you with a serene retreat at the end of each day. This 15’ x 14’ room boasts an optional stepped ceiling and a roomy walk-in closet.
Property Details
See this Listing
I’m a first-generation American with Italian roots. My journey combines family, real estate, and the American dream. Raised in a loving home, I embraced my Italian heritage and studied in Italy before returning to the US. As a mother of four, married for 30 years, my joy is family time. Real estate runs in my blood, inspired by my parents’ success in the industry. I earned my real estate license at 18, learned from a mentor at Century 21, and continued to grow at Remax. In 2022, I became the…
More About LiaMortgage Calculator
Schools
Interior
Exterior
Financial
Map
Community
- Address4269 Oak Street Grand Blanc MI
- SubdivisionCAMBRIDGE PARK NORTH
- CityGrand Blanc
- CountyGenesee
- Zip Code48439
Similar Listings Nearby
- 9212 HIDDEN OAKS DR
Grand Blanc, MI$529,900
3.59 miles away
- 3396 E BALDWIN RD
Grand Blanc, MI$499,000
3.64 miles away
- 2495 Lindsay LN
Grand Blanc, MI$489,900
3.47 miles away
- 9350 OAKMONT DR
Grand Blanc, MI$479,000
3.44 miles away
- 4278 Oak Street
Grand Blanc, MI$471,525
0.00 miles away
- 4278 Oak Street
Grand Blanc, MI$469,990
0.00 miles away
- 9693 BURNING TREE DR
Grand Blanc, MI$465,000
3.56 miles away
- 6119 AMBER LN
Grand Blanc, MI$464,500
1.91 miles away
- 24 Woodfield PKWY
Grand Blanc, MI$449,900
4.05 miles away
- 5082 BIRCH TREE CRT
Grand Blanc, MI$442,500
2.33 miles away

Before heading in, notice the covered front porch and 2-car garage. Whether you use your porch for relaxing in an outdoor rocking chair or for displaying your potted plants, there are plenty of ways to arrange this space and create a welcoming entrance for your visitors.
Venture inside where you’ll find the following rooms on the main floor:
Flex room
Powder bathroom
Open-concept family room, nook, and kitchen
Mud room
A flex room sits right at the front of the home just off the foyer. Design a beautiful, home office in this space with a personalized backdrop, house plants, and a thoughtfully arranged bookshelf.
With 3 sizable windows on the walls and 17’ x 14’ of space, abundant natural lighting and functionality are at the heart of the family room design in this floorplan.
Create a comfortable room you’ll love spending each evening in as you catch up on the latest episodes of your favorite shows. There’s even an option to add a fireplace along the back wall!
Cook delicious brunches in the well-appointed kitchen and serve your friends in the adjacent nook. For additional dimension, square footage, and sunlight, consider either the nook bay or morning room options, which would also provide you with sliding glass door access to your backyard.
From the L-shaped counters and cabinets to the spacious corner pantry and the optional center island, this kitchen truly has it all!
The private second floor showcases an expansive loft, the owner’s suite, the secondary bedrooms, a full hallway bathroom, and a laundry room.
The owner’s bedroom shares no walls with any of the other bedrooms, providing you with a serene retreat at the end of each day. This 15’ x 14’ room boasts an optional stepped ceiling and a roomy walk-in closet.
Property Details
See this Listing
I’m a first-generation American with Italian roots. My journey combines family, real estate, and the American dream. Raised in a loving home, I embraced my Italian heritage and studied in Italy before returning to the US. As a mother of four, married for 30 years, my joy is family time. Real estate runs in my blood, inspired by my parents’ success in the industry. I earned my real estate license at 18, learned from a mentor at Century 21, and continued to grow at Remax. In 2022, I became the…
More About LiaMortgage Calculator
Schools
Interior
Exterior
Financial
Map
Community
- Address4269 Oak Street Grand Blanc MI
- SubdivisionCAMBRIDGE PARK NORTH
- CityGrand Blanc
- CountyGenesee
- Zip Code48439
Similar Listings Nearby
- 3396 E BALDWIN RD
Grand Blanc, MI$499,000
3.64 miles away
- 2495 Lindsay LN
Grand Blanc, MI$489,900
3.47 miles away
- 9350 OAKMONT DR
Grand Blanc, MI$479,000
3.44 miles away
- 4278 Oak Street
Grand Blanc, MI$471,525
0.00 miles away
- 4278 Oak Street
Grand Blanc, MI$469,990
0.00 miles away
- 9693 BURNING TREE DR
Grand Blanc, MI$465,000
3.56 miles away
- 6119 AMBER LN
Grand Blanc, MI$464,500
1.91 miles away
- 24 Woodfield PKWY
Grand Blanc, MI$449,900
4.05 miles away
- 5082 BIRCH TREE CRT
Grand Blanc, MI$442,500
2.33 miles away
- 1148 Brendan Bay DR
Grand Blanc, MI$439,900
4.73 miles away

































