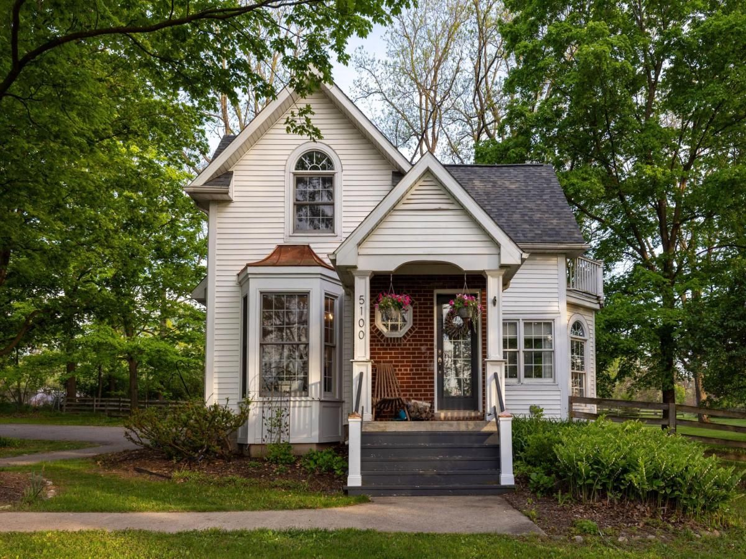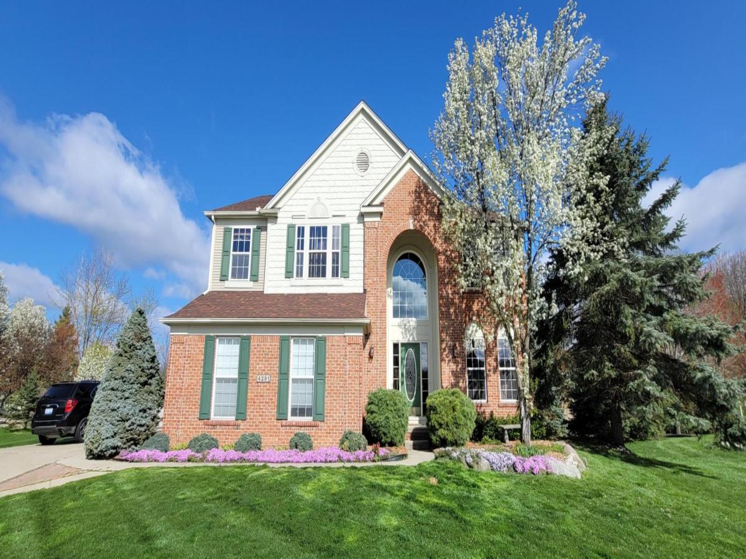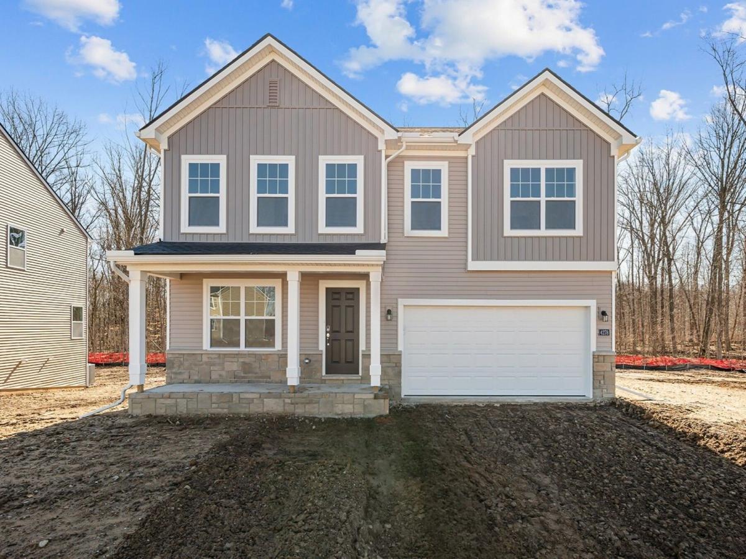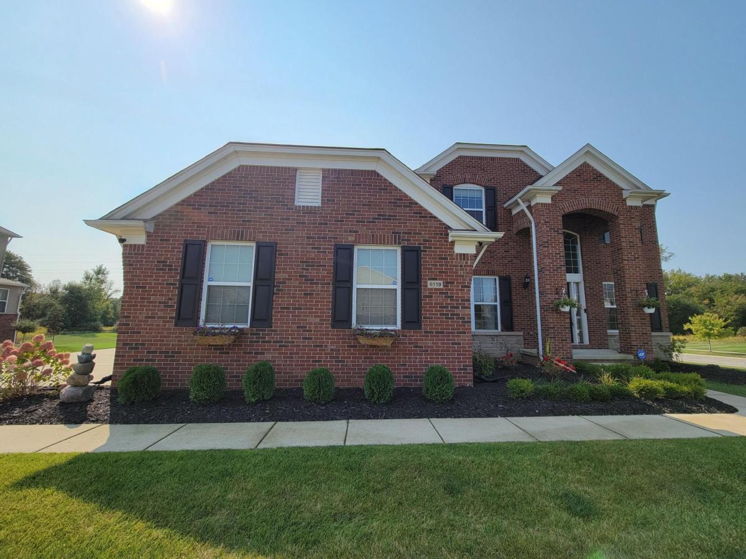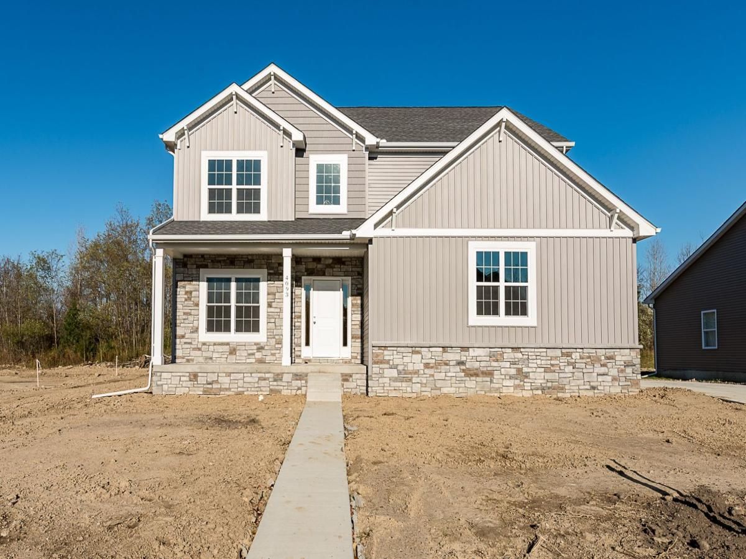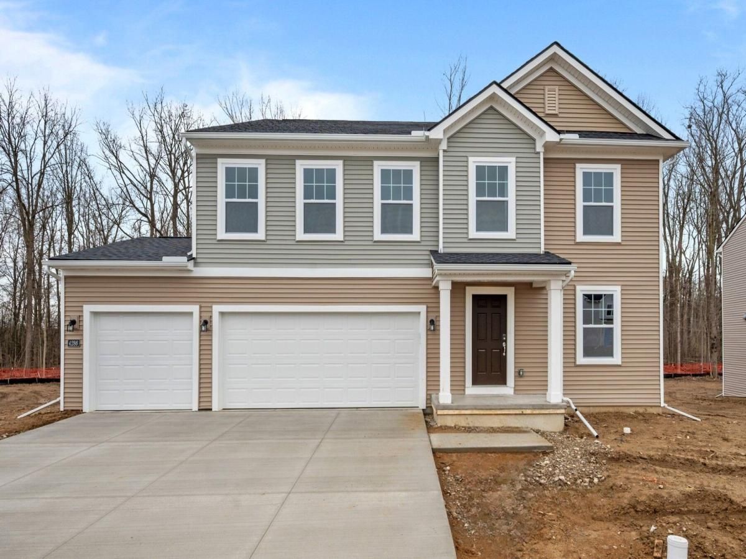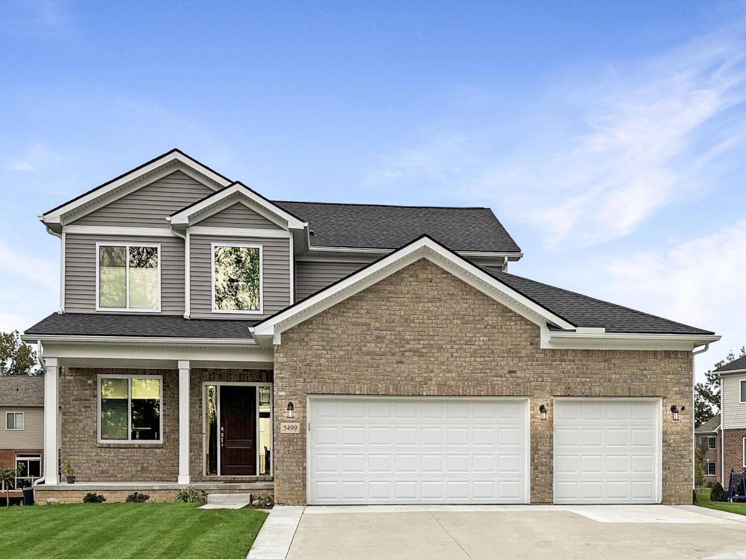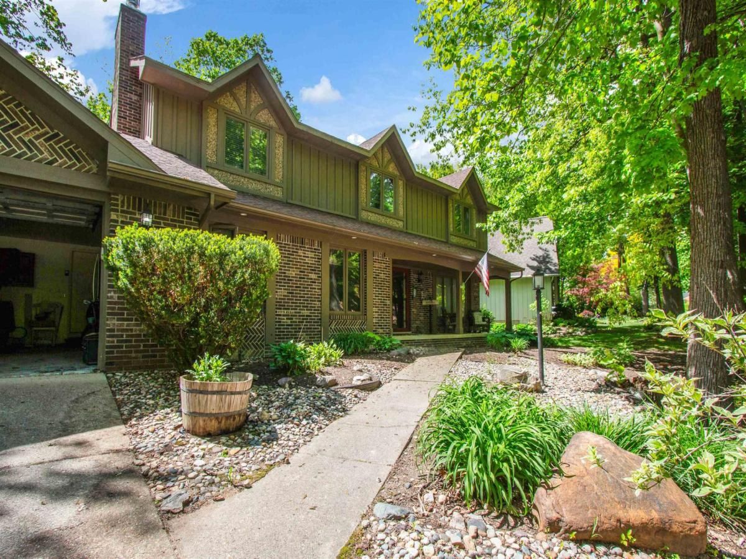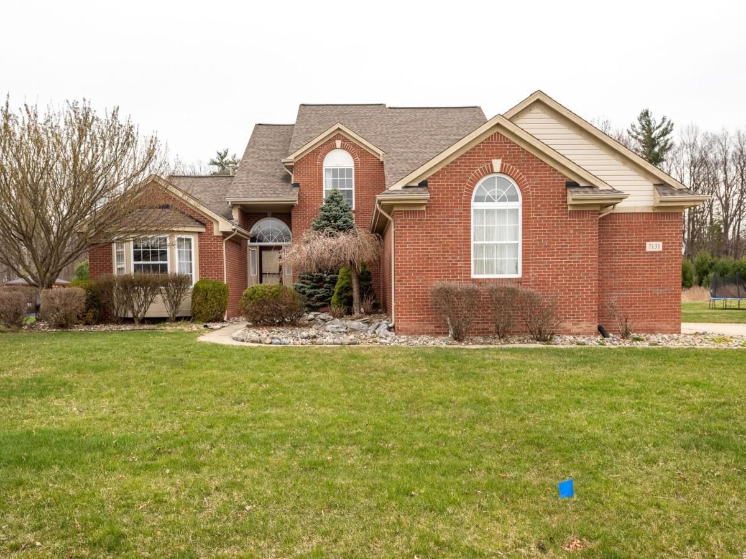Discover the allure of this spacious 4 bedroom/ 3 bath Victorian home, offering 2,203 sqft of character and comfort. Built in 1936, this home exudes charm with its stunning bay windows, high vaulted ceilings, and bright, airy spaces.
The main floor welcomes you with an inviting library featuring built-in bookshelves (2024), a spacious family room with floor-to-ceiling bay windows, and a bedroom with a full bath. The open kitchen, equipped with newer appliances, flows seamlessly into the dining area, ideal for gatherings. Completing the main floor is an updated laundry room with new washer and dryer (2022).
Upstairs, the expansive primary suite impresses with high vaulted ceilings, an enormous walk-in closet, and an ensuite bath featuring a jetted tub and shower. The second floor also includes 2 additional bedrooms and another full bathroom. One of the additional bedrooms upstairs even has its own private balcony!
Step outside to relax on the expansive back deck, overlooking an acre of mostly fenced property with mature shade trees. The detached two-car garage includes a finished room above with electricity, perfect for an office, studio, or hobby space.
Situated near town, this home offers a peaceful setting with easy access to shops, restaurants, and the historic neighboring park. Easily walk or ride a bike into town. Next door you will find a historic home and park. Recent updates include a new roof (2021), basement waterproofing with a lifetime transferable warranty (2022/2023), and a newer furnace (2019), providing peace of mind.
Don’t miss the chance to own this beautiful blend of historic charm and modern convenience! Schedule your showing today!
Home is Agent Owned.
The main floor welcomes you with an inviting library featuring built-in bookshelves (2024), a spacious family room with floor-to-ceiling bay windows, and a bedroom with a full bath. The open kitchen, equipped with newer appliances, flows seamlessly into the dining area, ideal for gatherings. Completing the main floor is an updated laundry room with new washer and dryer (2022).
Upstairs, the expansive primary suite impresses with high vaulted ceilings, an enormous walk-in closet, and an ensuite bath featuring a jetted tub and shower. The second floor also includes 2 additional bedrooms and another full bathroom. One of the additional bedrooms upstairs even has its own private balcony!
Step outside to relax on the expansive back deck, overlooking an acre of mostly fenced property with mature shade trees. The detached two-car garage includes a finished room above with electricity, perfect for an office, studio, or hobby space.
Situated near town, this home offers a peaceful setting with easy access to shops, restaurants, and the historic neighboring park. Easily walk or ride a bike into town. Next door you will find a historic home and park. Recent updates include a new roof (2021), basement waterproofing with a lifetime transferable warranty (2022/2023), and a newer furnace (2019), providing peace of mind.
Don’t miss the chance to own this beautiful blend of historic charm and modern convenience! Schedule your showing today!
Home is Agent Owned.
Property Details
Price:
$375,000
MLS #:
20250036657
Status:
Active Under Contract
Beds:
4
Baths:
3
Address:
5100 PERRY RD
Type:
Single Family
Subtype:
Single Family Residence
Neighborhood:
08141 – Grand Blanc Twp
City:
Grand Blanc
Listed Date:
May 18, 2025
State:
MI
Finished Sq Ft:
2,203
ZIP:
48439
Lot Size:
44,431 sqft / 1.02 acres (approx)
Year Built:
1936
See this Listing
I’m a first-generation American with Italian roots. My journey combines family, real estate, and the American dream. Raised in a loving home, I embraced my Italian heritage and studied in Italy before returning to the US. As a mother of four, married for 30 years, my joy is family time. Real estate runs in my blood, inspired by my parents’ success in the industry. I earned my real estate license at 18, learned from a mentor at Century 21, and continued to grow at Remax. In 2022, I became the…
More About LiaMortgage Calculator
Schools
School District:
GrandBlanc
Interior
Appliances
Built In Gas Oven, Built In Gas Range, Dishwasher, Disposal, Double Oven, Dryer, Free Standing Refrigerator, Gas Cooktop, Microwave, Washer
Bathrooms
3 Full Bathrooms
Cooling
Ceiling Fans, Central Air
Heating
Forced Air, Natural Gas
Laundry Features
Laundry Room
Exterior
Architectural Style
Victorian
Construction Materials
Aluminum Siding, Brick
Exterior Features
Balcony
Parking Features
Two Car Garage, Detached
Roof
Asphalt
Financial
Taxes
$5,691
Map
Community
- Address5100 PERRY RD Grand Blanc MI
- CityGrand Blanc
- CountyGenesee
- Zip Code48439
Similar Listings Nearby
- 4291 Redding Circle
Grand Blanc, MI$479,000
1.81 miles away
- 4278 Oak Street
Grand Blanc, MI$469,990
1.18 miles away
- 6323 Moonstone Dr
Grand Blanc, MI$469,900
1.51 miles away
- 6241 Sapphire Court
Grand Blanc, MI$465,000
1.72 miles away
- 6119 AMBER LN
Grand Blanc, MI$454,900
1.60 miles away
- 1148 Brendan Bay DR
Grand Blanc, MI$439,900
4.70 miles away
- 4286 Oak Street
Grand Blanc, MI$437,310
1.18 miles away
- 23 Woodfield PKWY
Grand Blanc, MI$429,900
3.00 miles away
- 1330 Kings Carriage RD
Grand Blanc, MI$429,900
0.67 miles away
- 7131 WHITE TAIL DR
Grand Blanc, MI$419,999
1.39 miles away

5100 PERRY RD
Grand Blanc, MI
LIGHTBOX-IMAGES

