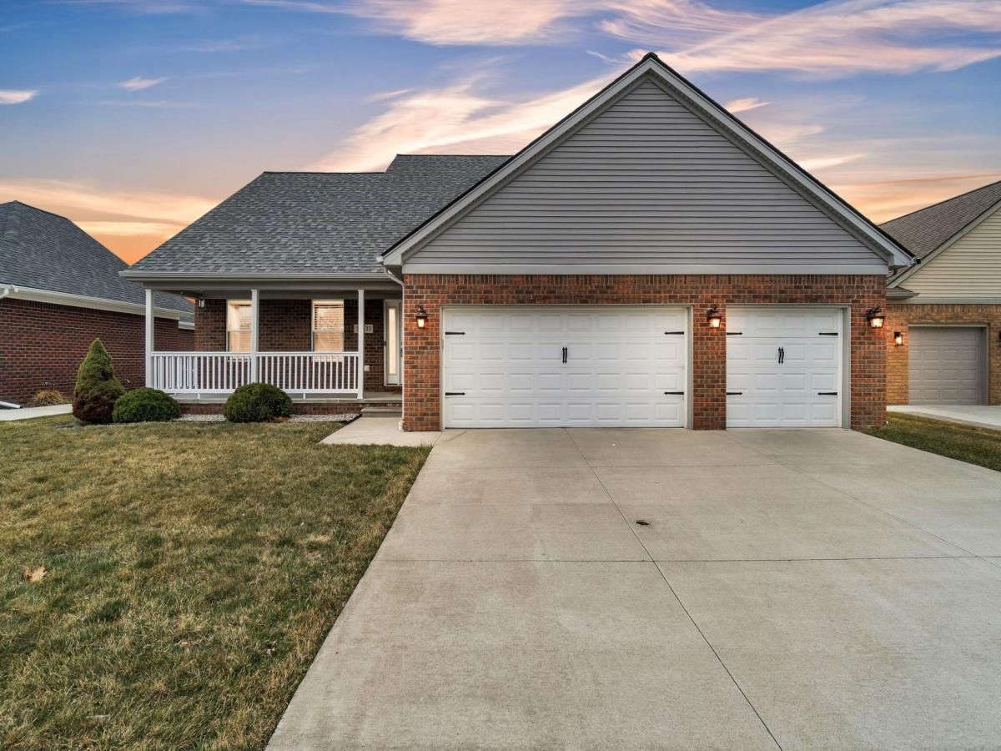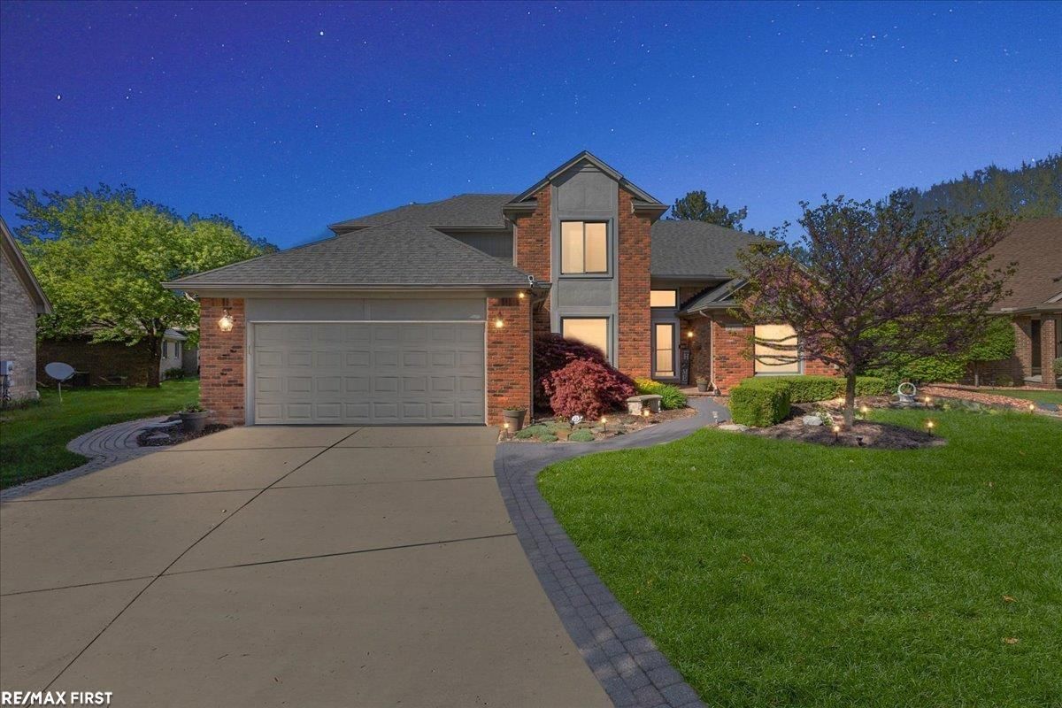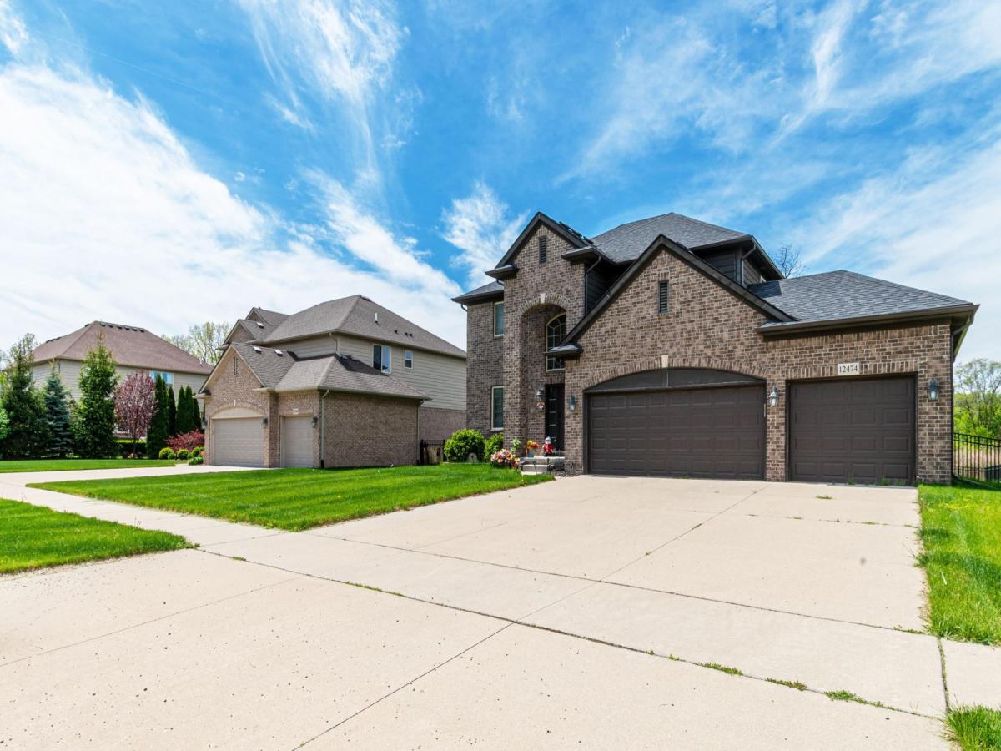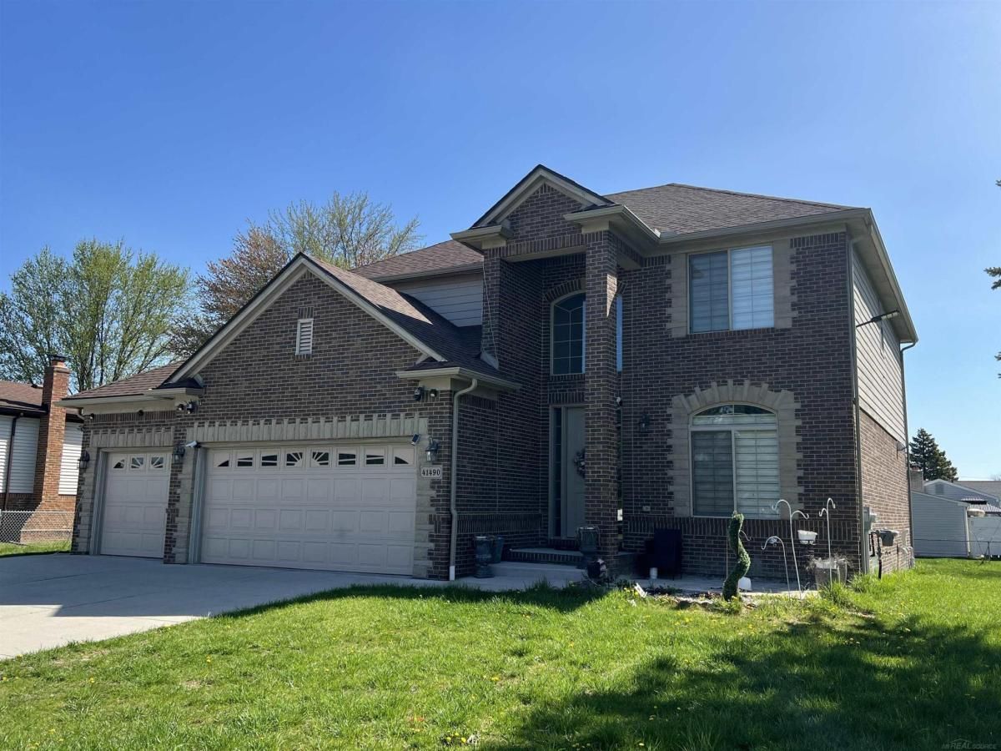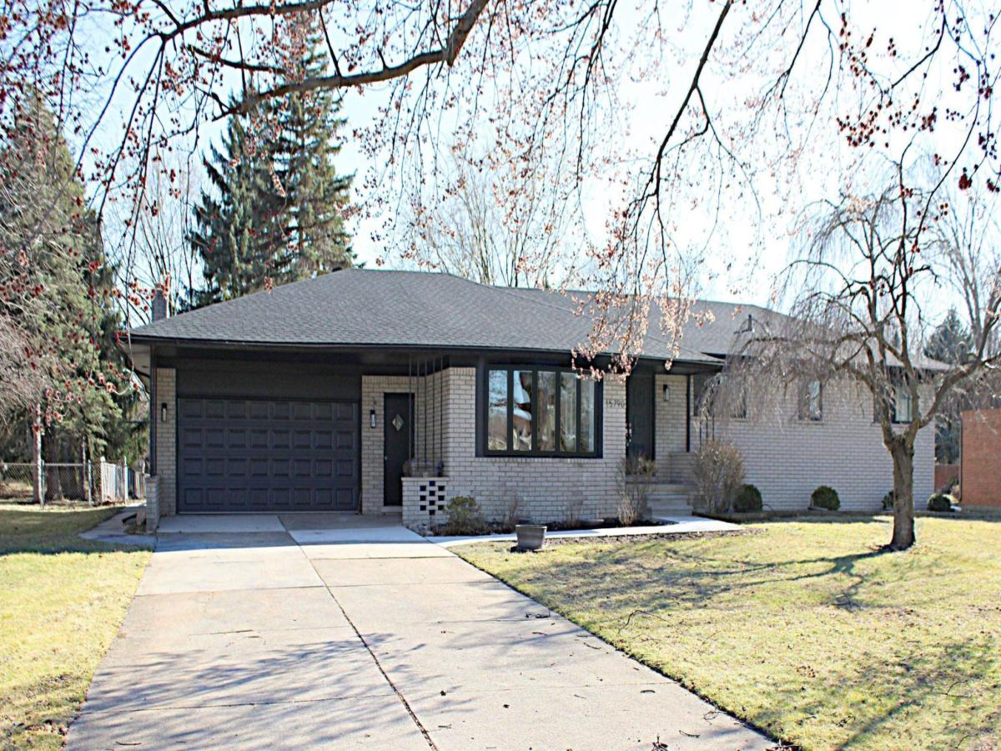Here is the one you have been waiting for! This 2017 built, meticulously maintained 4 bed, 2 1/2 bath Cape Cod home is a stunner! Amazing front elevation with fantastic covered porch and 3 car garage. Step inside to the oversized great room with soaring cathedral ceilings and windows that fill the home with plenty of natural light. The kitchen has loads of beautiful cabinetry and granite countertop space. Stainless black matte appliances that all stay. Breakfast bar in the nook area along with plenty of space for a large dining table. First floor primary bedroom suite w/ WIC and ceramic tile primary bath. First floor laundry and 1/2 bath for added convenience! Head upstairs where you will find a huge loft area that could be another gathering space. Three additional spacious bedrooms and a full bath on this level as well. There is also a bonus room just waiting for your finishing touches! The basement is partially finished with plenty of open space to use any way you see fit! New HWT and sump pump (2024) with water driven backup for added protection! In the backyard, you will find plenty of options to relax on either your composite deck or new brick paver patio (2024). Backyard is fully fenced, has an irrigation system and is very low maintenance! All of this in a NO HOA subdivision with Fraser Schools! You don’t want to miss this one – make your appointment today! Exclusions.
Property Details
Price:
$464,999
MLS #:
20250022093
Status:
Active
Beds:
4
Baths:
3
Address:
33433 W ROYAL PARK DR W
Type:
Single Family
Subtype:
Single Family Residence
Subdivision:
ROYAL PARK WEST NO 1142
Neighborhood:
03181 – Fraser
City:
Fraser
Listed Date:
Apr 1, 2025
State:
MI
Finished Sq Ft:
3,587
ZIP:
48026
Lot Size:
7,841 sqft / 0.18 acres (approx)
Year Built:
2017
See this Listing
I’m a first-generation American with Italian roots. My journey combines family, real estate, and the American dream. Raised in a loving home, I embraced my Italian heritage and studied in Italy before returning to the US. As a mother of four, married for 30 years, my joy is family time. Real estate runs in my blood, inspired by my parents’ success in the industry. I earned my real estate license at 18, learned from a mentor at Century 21, and continued to grow at Remax. In 2022, I became the…
More About LiaMortgage Calculator
Schools
School District:
Fraser
Interior
Appliances
Dishwasher, Disposal, Dryer, Free Standing Gas Range, Free Standing Refrigerator, Microwave, Washer
Bathrooms
2 Full Bathrooms, 1 Half Bathroom
Cooling
Ceiling Fans, Central Air
Heating
Forced Air, Natural Gas
Laundry Features
Gas Dryer Hookup, Laundry Room, Washer Hookup
Exterior
Architectural Style
Cape Cod
Community Features
Sidewalks
Construction Materials
Brick, Vinyl Siding
Parking Features
Three Car Garage, Attached
Roof
Asphalt
Security Features
Smoke Detectors
Financial
Taxes
$9,751
Map
Community
- Address33433 W ROYAL PARK DR W Fraser MI
- SubdivisionROYAL PARK WEST NO 1142
- CityFraser
- CountyMacomb
- Zip Code48026
Similar Listings Nearby
- 14963 Park View CT
Sterling Heights, MI$574,900
3.10 miles away
- 12255 Wellesley Drive
Sterling Heights, MI$559,000
2.73 miles away
- 12474 CLINTON RIVER RD
Sterling Heights, MI$508,000
4.99 miles away
- 34126 Dryden Drive
Sterling Heights, MI$499,900
4.74 miles away
- 41490 Schoenherr
Sterling Heights, MI$494,900
4.74 miles away
- 4871 Bayleaf Drive
Sterling Heights, MI$469,900
3.87 miles away
- 15991 Toulouse
Fraser, MI$469,900
0.54 miles away
- 15790 Luxemburg AVE
Fraser, MI$458,900
0.73 miles away
- 15743 GREENVIEW
Fraser, MI$449,900
0.85 miles away

33433 W ROYAL PARK DR W
Fraser, MI
LIGHTBOX-IMAGES

