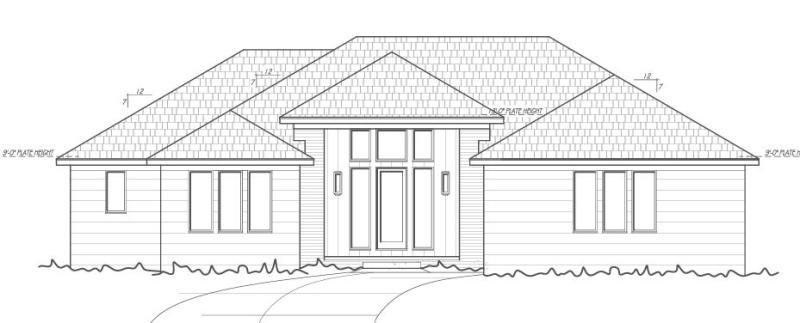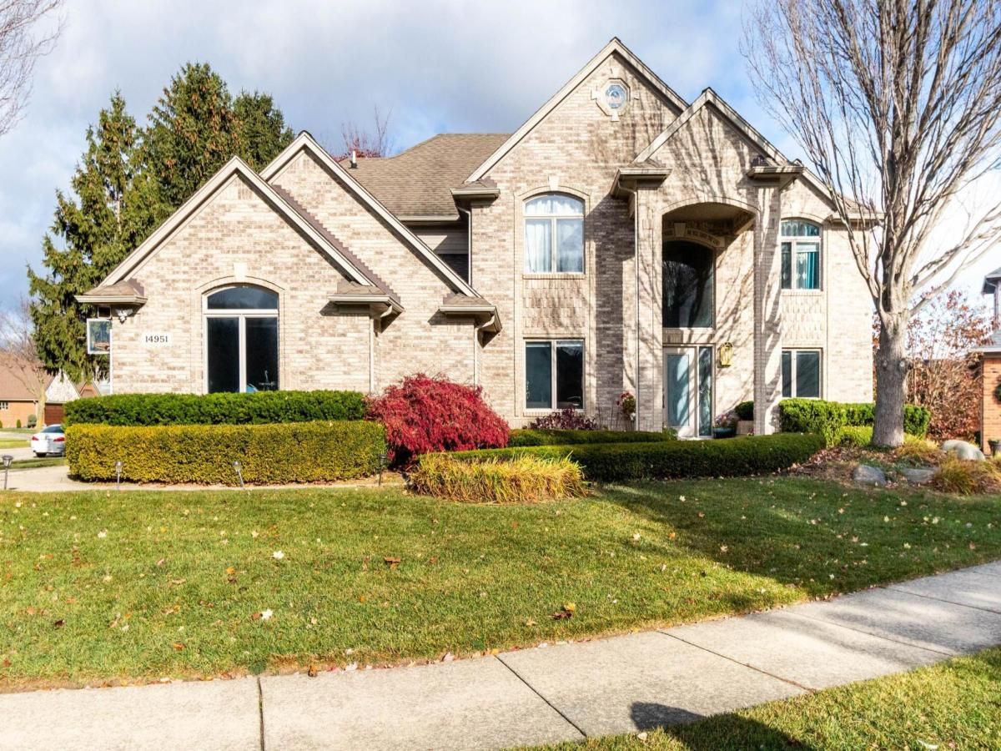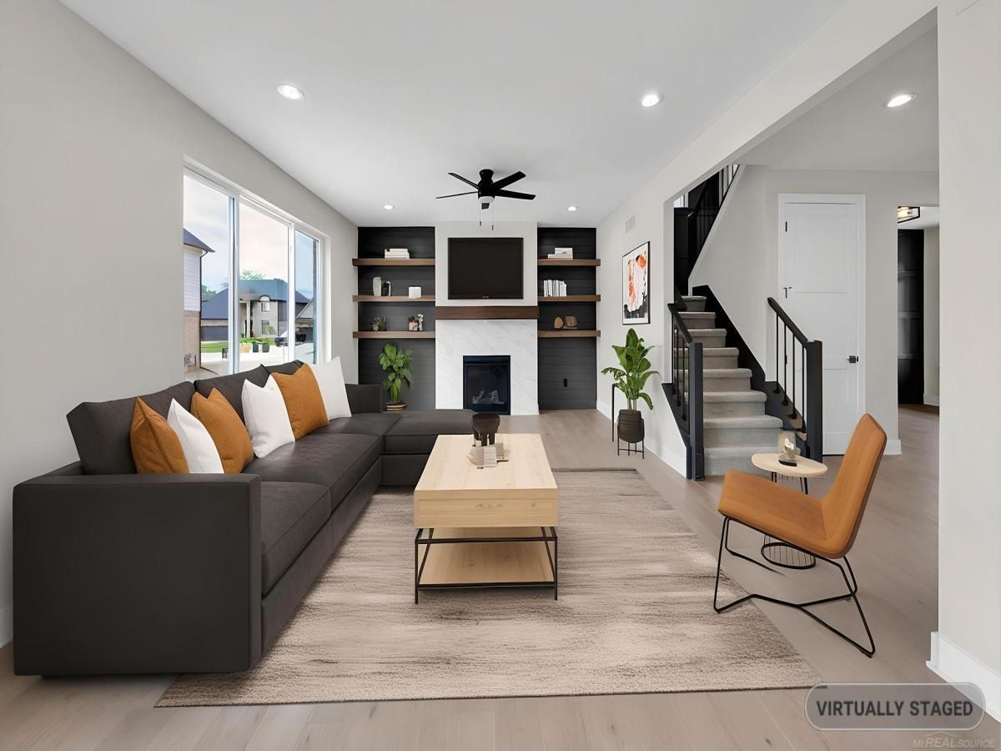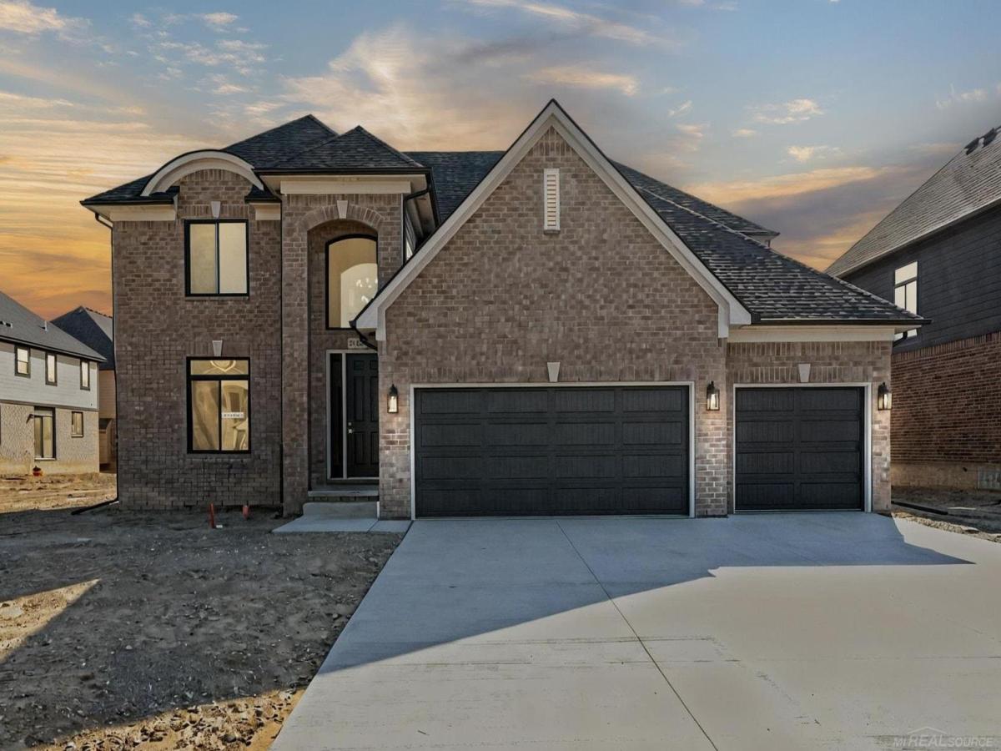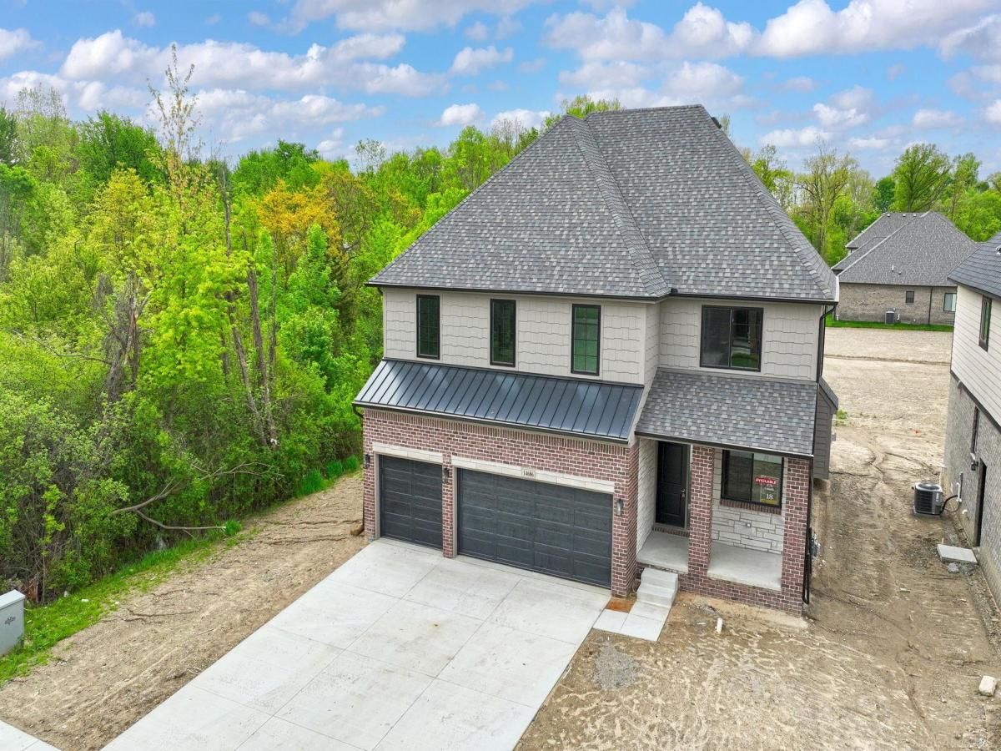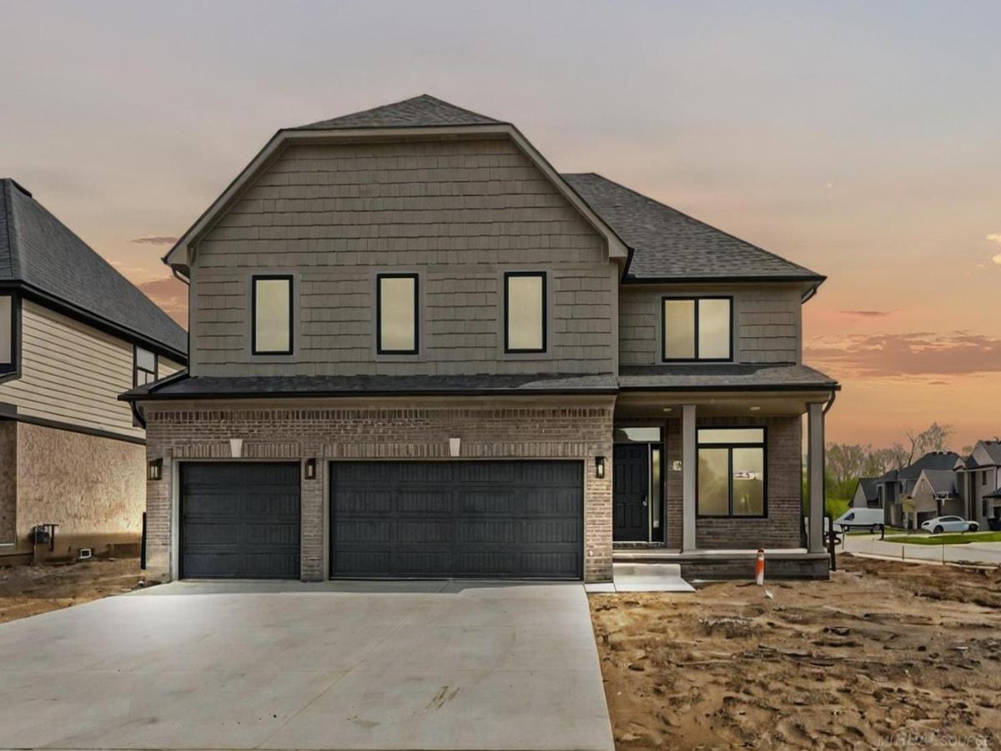One of a kind, custom built, energy efficient home features form-block concrete basement (R-50) and first floor walls (R-42), both levels with 9 foot ceiling heights. Inside, the spacious living room greets you with beautiful wood floors and staircase, plenty of natural lighting, and a cozy natural fireplace. The kitchen offers an island/breakfast bar and an abundance of space for storing and preparing your favorite foods. The first-floor primary suite complete with a generous walk-in closet, provides a serene retreat. Upstairs, a cedar storage closet and full bath is conveniently located next to 3-large bedrooms including a large secondary bedroom with a vaulted ceiling. The 3-season sunroom on the first floor provides a versatile space for relaxing and entertaining. Finished basement is prepped for future kitchen and has an ideal suite with newly installed 5th bedroom and custom bathroom. The basement also includes a home gym and entertainment system. Other amenities include a high-ceiling garage with extensive loft storage, newer roof, fresh interior painting and updated landscaping. With its move-in ready condition, modern upgrades and desirable location, this is truly a delightful home. Exclude Elliptical and sit up machine in basement.
Property Details
Price:
$555,000
MLS #:
58050177222
Status:
Active
Beds:
5
Baths:
4
Address:
33473 Mulvey RD
Type:
Single Family
Subtype:
Single Family Residence
Subdivision:
ASSESSORS PLAT
Neighborhood:
03181 – Fraser
City:
Fraser
Listed Date:
Jun 4, 2025
State:
MI
Finished Sq Ft:
2,852
ZIP:
48026
Year Built:
2000
See this Listing
I’m a first-generation American with Italian roots. My journey combines family, real estate, and the American dream. Raised in a loving home, I embraced my Italian heritage and studied in Italy before returning to the US. As a mother of four, married for 30 years, my joy is family time. Real estate runs in my blood, inspired by my parents’ success in the industry. I earned my real estate license at 18, learned from a mentor at Century 21, and continued to grow at Remax. In 2022, I became the…
More About LiaMortgage Calculator
Schools
School District:
Fraser
Interior
Appliances
Dishwasher, Dryer, Microwave, Oven, Refrigerator, Range, Washer
Bathrooms
3 Full Bathrooms, 1 Half Bathroom
Cooling
Attic Fan, Central Air, Wall Window Units
Flooring
Ceramic Tile, Hardwood
Heating
Forced Air, Natural Gas
Exterior
Architectural Style
Victorian
Construction Materials
Brick, Vinyl Siding
Parking Features
Twoand Half Car Garage, Attached, Garage, Garage Door Opener
Financial
Taxes
$5,481
Map
Community
- Address33473 Mulvey RD Fraser MI
- SubdivisionASSESSORS PLAT
- CityFraser
- CountyMacomb
- Zip Code48026
Similar Listings Nearby
- 5018 NORTHLAWN (Ranch) DR
Sterling Heights, MI$699,999
4.85 miles away
- 4118 Spring Meadows Drive
Sterling Heights, MI$690,000
3.26 miles away
- 14951 PARK VIEW
Sterling Heights, MI$649,900
2.60 miles away
- 5018 NORTHLAWN (Colonial) DR
Sterling Heights, MI$649,900
4.85 miles away
- 14674 Eleanor DR
Sterling Heights, MI$629,877
2.04 miles away
- 37464 Josephine DR
Sterling Heights, MI$629,877
2.02 miles away
- 42464 Beechwood Drive
Sterling Heights, MI$629,000
3.26 miles away
- 14686 Eleanor DR
Sterling Heights, MI$624,877
2.03 miles away
- 14662 Eleanor DR
Sterling Heights, MI$619,877
2.04 miles away
- 14963 Park View CT
Sterling Heights, MI$595,000
2.60 miles away

33473 Mulvey RD
Fraser, MI
LIGHTBOX-IMAGES













































