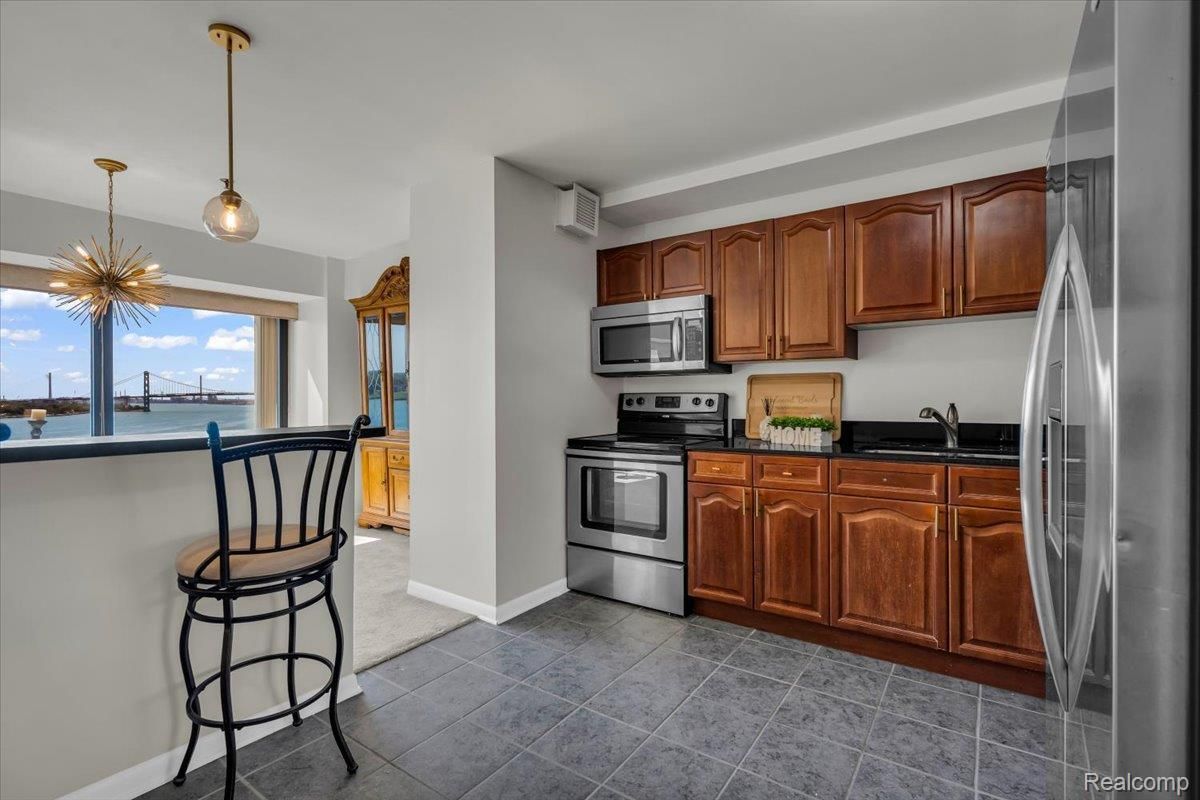Luxury Riverfront Towers Corner/End Unit with Unmatched Views – From the moment you step inside this luxury Riverfront Towers are greeted by breathtaking panoramic views of the Detroit River, city skyline, Belle Isle, the Ambassador Bridge, Canada, Michigan Central Station, and more. Every window in this open-concept unit frames a view worth experiencing. the Living/Dining Room/Kitchen has a wall of windows overlooking the river while the 2 Bedrooms feature a Partial River View which overlooks the Park, Tennis courts and city skyline. This rare corner unit offers a private entrance steps away from the elevator and trash facilities providing the ultimate ease of access and no long walks. The condo features two spacious bedrooms and two full baths, including a master suite with a large walk-in closet and private bath. Fresh paint, updated lighting, new carpet, and in-unit laundry add to the appeal. The Riverfront Towers lifestyle is enhanced by a state-of-the-art fitness center, indoor heated pool, sauna, spa, tennis and volleyball courts, marina, 24-hour gated security, on-site market, and dry cleaning services. One parking space in the nearby parking garage is included, and a skywalk connects residents directly to the Detroit People Mover. Residents also enjoy beautifully landscaped riverfront parks, picnic areas and immediate proximity to Detroit’s new riverfront park currently under development. Current taxes shown reflect a City of Detroit NEZ grant, which new owners are eligible to apply for after closing. With easy access to freeways, Huntington Place, downtown attractions, and the best of the riverfront lifestyle, this property offers both convenience and luxury at an incredible value. Seller is a licensed REALTOR.
Open House Saturday, the 25th of October from 12 noon – 5 pm and Sunday 26th of October from 12 noon- 3 pm.
Open House Saturday, the 25th of October from 12 noon – 5 pm and Sunday 26th of October from 12 noon- 3 pm.
Property Details
Price:
$320,000
MLS #:
20251035224
Status:
Pending
Beds:
2
Baths:
2
Type:
Condo
Subtype:
Condominium
Subdivision:
WAYNE COUNTY CONDO PLAN NO 813
Neighborhood:
05101detsouthofgrandriver
Listed Date:
Sep 12, 2025
Finished Sq Ft:
1,134
Year Built:
1996
See this Listing
Schools
School District:
Detroit
Interior
Appliances
Dishwasher, FreeStandingElectricOven, FreeStandingRefrigerator, Microwave, StainlessSteelAppliances, WasherDryerAllinOne
Bathrooms
2 Full Bathrooms
Cooling
Wall Units
Heating
Electric, Wall Furnace
Laundry Features
Electric Dryer Hookup, In Unit, Washer Hookup
Exterior
Architectural Style
CommonEntryBuilding, EndUnit, HighRise
Community Features
Clubhouse, Fitness Center, Sidewalks, Tennis Courts
Construction Materials
Block, Brick, Concrete
Exterior Features
Gate House, Grounds Maintenance, Lighting, Tennis Courts
Parking Features
Assigned1Space, OneCarGarage, Detached, ParkingStructure
Roof
Asphalt
Security Features
Twenty Four Hour Security, Building Security, Closed Circuit Cameras, Exterior Video Surveillance, Gated Community
Financial
HOA Fee
$726
HOA Frequency
Monthly
HOA Includes
MaintenanceGrounds, MaintenanceStructure, Other, Security, Sewer, SnowRemoval, Trash, Water
Taxes
$289
Map
Community
- Address1001 W JEFFERSON Ave. #300/12A Detroit MI
- SubdivisionWAYNE COUNTY CONDO PLAN NO 813
- CityDetroit
- CountyWayne
- Zip Code48226
Market Summary
Property Summary
- Located in the WAYNE COUNTY CONDO PLAN NO 813 subdivision, 1001 W JEFFERSON Ave. #300/12A Detroit MI is a Condo for sale in Detroit, MI, 48226. It is listed for $320,000 and features 2 beds, 2 baths, and has approximately 1,134 square feet of living space, and was originally constructed in 1996. The current price per square foot is $282. The average price per square foot for Condo listings in Detroit is $258. The average listing price for Condo in Detroit is $353,738. To schedule a showing of MLS#20251035224 at 1001 W JEFFERSON Ave. #300/12A in Detroit, MI, contact your LoChirco Realty, LLC agent at 586-321-9997.
Similar Listings Nearby

1001 W JEFFERSON Ave. #300/12A
Detroit, MI

