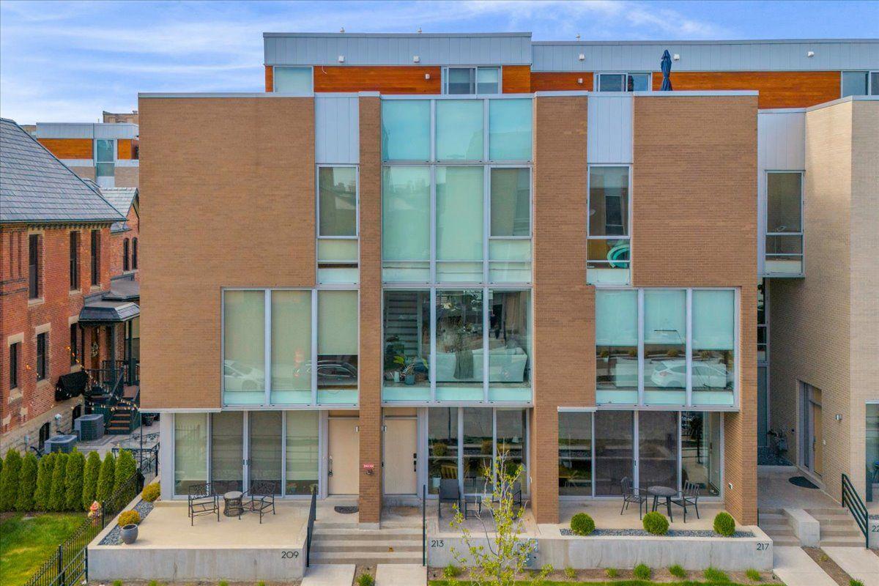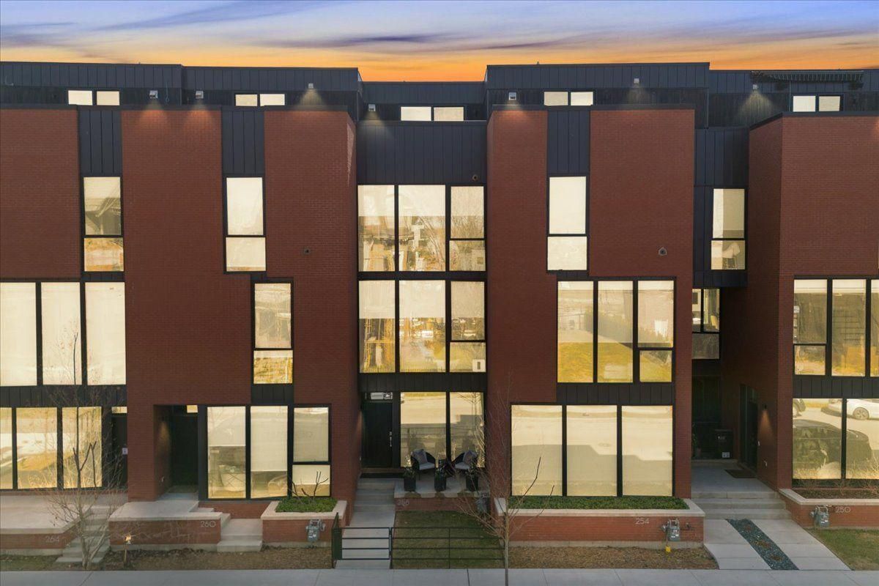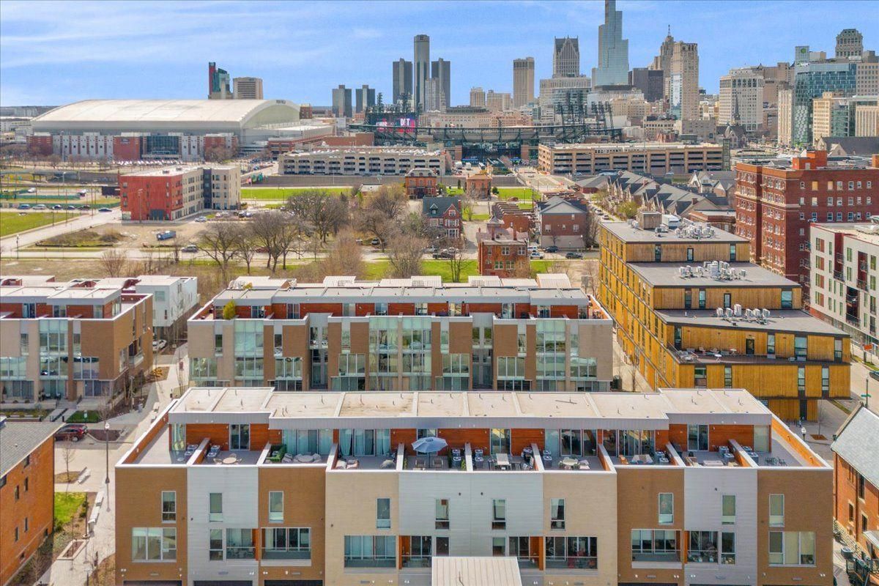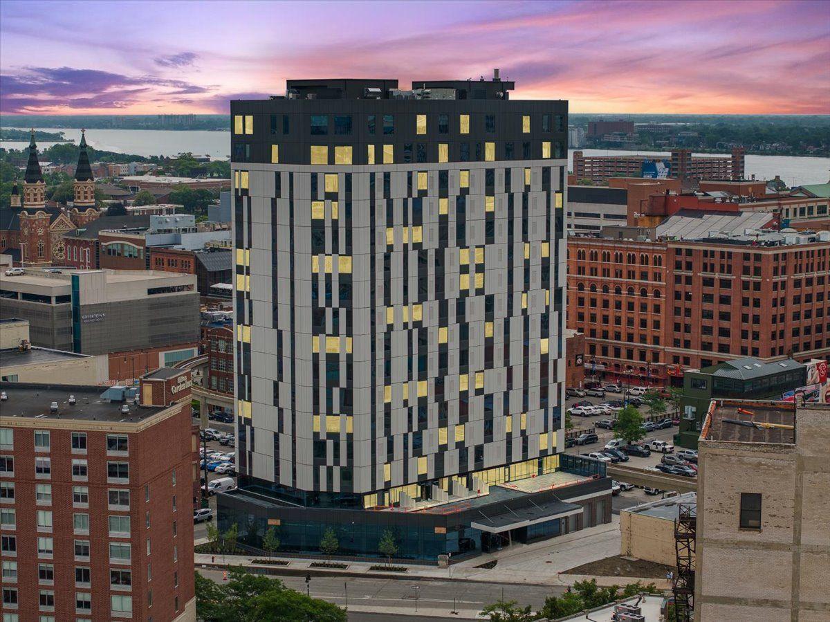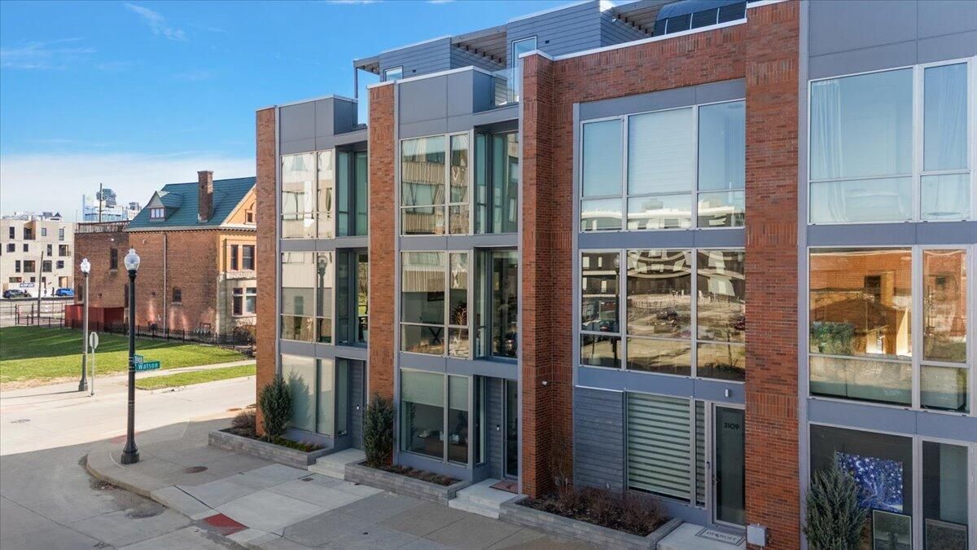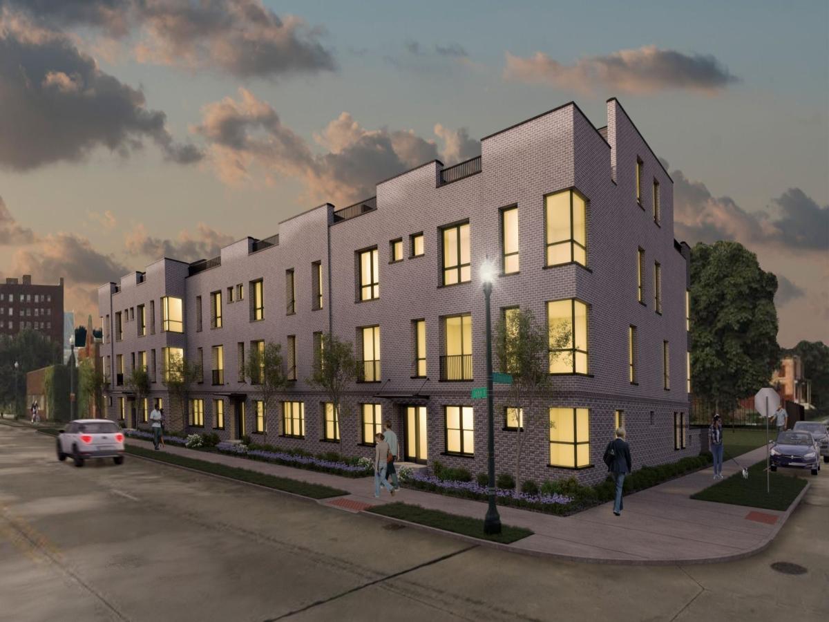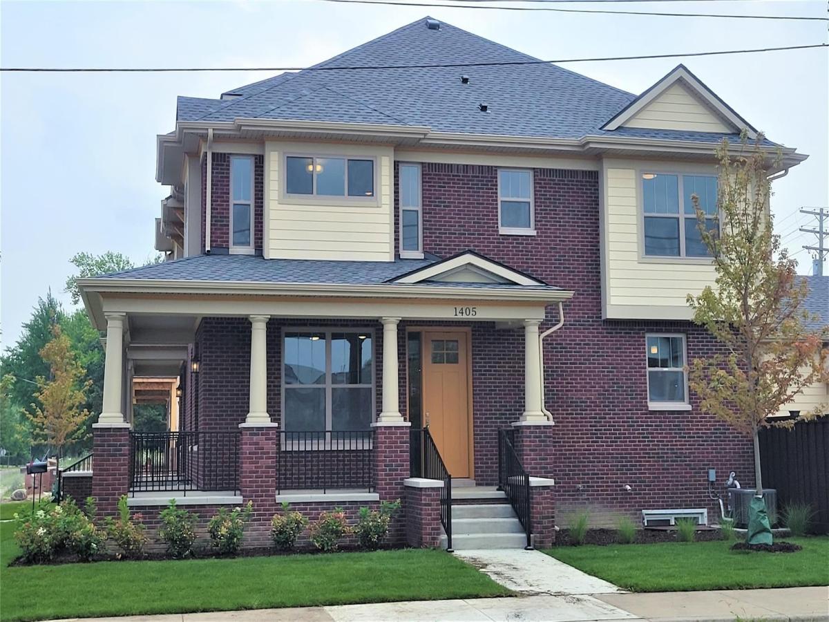Rooftop terraces, city views, and no neighbors above or below? Say less. This 2-bed, 2.5-bath Brush Park townhouse is bringing all the vibes—with two private rooftop outdoor spaces, a rooftop lounge prepped for your future bar setup, and a 2-car attached garage to keep it easy. Downstairs, the first-floor flex studio space is perfect for your WFH zone, gym, or creative corner—plus a welcoming 10×7 front porch to match. Inside, the kitchen is bright and bold with 42″ white shaker cabinets (with glass accents), quartz counters, and a large island built for entertaining. Stainless steel gas range, microwave, and dishwasher—all the boxes checked. The hardwood? Wide-plank and running through the entire unit—including the stairs. The kitchen also walks out to your own private balcony (because of course it does). The primary suite is spa-level with a walk-in Euro-glass shower, dual sinks, quartz counters, and two showerheads for a little extra luxury. The second bedroom has a full wall of windows and the second full bath brings style with quartz and 12×24 tile. Laundry is conveniently on the bedroom level. NEZ tax savings. Tankless water system. Dual high-efficiency furnaces, humidifiers + AC. Just two blocks from the QLine and walkable to all four major stadiums. If you’re looking for a sleek city escape with room to host, stretch out, and live elevated, this is it!
Property Details
Price:
$899,000
MLS #:
20250031561
Status:
Active
Beds:
2
Baths:
3
Address:
213 Alfred ST
Type:
Condo
Subtype:
Condominium
Subdivision:
WAYNE COUNTY CONDO PLAN NO 1072 CITY MODERN
Neighborhood:
05043 – Det: Livernois-I75 6-Gd River
City:
Detroit
Listed Date:
May 2, 2025
State:
MI
Finished Sq Ft:
2,127
ZIP:
48201
Year Built:
2020
See this Listing
I’m a first-generation American with Italian roots. My journey combines family, real estate, and the American dream. Raised in a loving home, I embraced my Italian heritage and studied in Italy before returning to the US. As a mother of four, married for 30 years, my joy is family time. Real estate runs in my blood, inspired by my parents’ success in the industry. I earned my real estate license at 18, learned from a mentor at Century 21, and continued to grow at Remax. In 2022, I became the…
More About LiaMortgage Calculator
Schools
School District:
Detroit
Interior
Appliances
Bar Fridge, Dishwasher, Disposal, Dryer, Free Standing Gas Range, Free Standing Refrigerator, Microwave, Washer
Bathrooms
2 Full Bathrooms, 1 Half Bathroom
Cooling
Central Air
Heating
Forced Air, Natural Gas
Laundry Features
Laundry Room
Exterior
Architectural Style
Townhouse
Construction Materials
Brick, Cedar
Exterior Features
Balcony, Lighting, Private Entrance
Parking Features
Two Car Garage, Attached
Security Features
Twenty Four Hour Security, Security Patrol
Financial
HOA Fee
$566
HOA Frequency
Monthly
Taxes
$5,969
Map
Community
- Address213 Alfred ST Detroit MI
- SubdivisionWAYNE COUNTY CONDO PLAN NO 1072 (CITY MODERN)
- CityDetroit
- CountyWayne
- Zip Code48201
Similar Listings Nearby
- 236 Alfred ST
Detroit, MI$1,150,000
0.03 miles away
- 258 Edmund PLC
Detroit, MI$1,099,000
0.05 miles away
- 220 ALFRED ST
Detroit, MI$995,000
0.03 miles away
- 229 Alfred ST
Detroit, MI$899,900
0.01 miles away
- 330 Gratiot AVE 1603
Detroit, MI$899,000
0.69 miles away
- 1348 BAGLEY ST
Detroit, MI$839,500
1.13 miles away
- 3105 Brush Street
Detroit, MI$780,000
0.17 miles away
- 2845 JOHN R ST #202
Detroit, MI$698,990
0.05 miles away
- 1361 W Canfield ST
Detroit, MI$680,000
1.20 miles away

213 Alfred ST
Detroit, MI
LIGHTBOX-IMAGES

