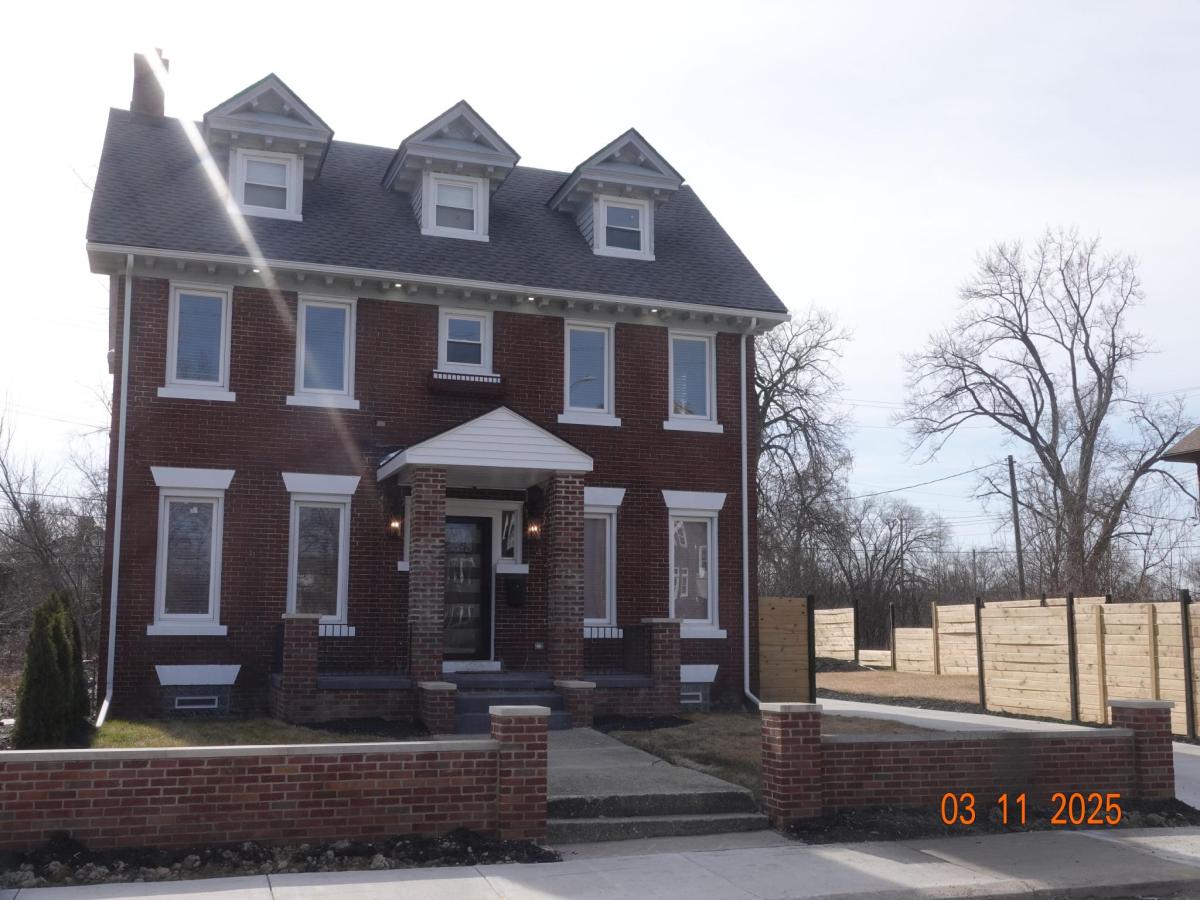Super Sharp ! Beautifully restored and remodeled all Brick three story center entrance colonial completely updated from new architectural shingles on the house and garage. Replaced solid concrete driveway, custom wood privacy fencing, Pergola, patio, walkways and approach. Customized front porch with stamped concrete. Upgraded windows and doors. Interior has been completely remodeled with adding a 1st. floor bath, open floor plan offering a modern kitchen with
granite counter tops, appliances and large dining area perfect for entertaining. The 2nd floor offers a master suite with soaker tub and walk-in shower. The additional bedrooms have canned lighting along with another full bath. For additional living the 3rd. floor is a separate suite with an electric fireplace. Additional lots of approximately 107 feet included in sale. property runs to the corner of Byron. garage completion in process of siding and new doors. Seller will consider purchaser closing cost assistance.
granite counter tops, appliances and large dining area perfect for entertaining. The 2nd floor offers a master suite with soaker tub and walk-in shower. The additional bedrooms have canned lighting along with another full bath. For additional living the 3rd. floor is a separate suite with an electric fireplace. Additional lots of approximately 107 feet included in sale. property runs to the corner of Byron. garage completion in process of siding and new doors. Seller will consider purchaser closing cost assistance.
Property Details
Price:
$399,000
MLS #:
20250014140
Status:
Active
Beds:
4
Baths:
4
Type:
Single Family
Subtype:
Single Family Residence
Subdivision:
ROBERT OAKMANS HAMILTON BLVD SUB PLATS
Neighborhood:
05043detlivernoisi756gdriver
Listed Date:
Mar 11, 2025
Finished Sq Ft:
3,000
Lot Size:
20,038 sqft / 0.46 acres (approx)
Year Built:
1916
See this Listing
Schools
School District:
Detroit
Interior
Appliances
Dishwasher, Disposal, FreeStandingGasOven, FreeStandingRefrigerator, GasCooktop, WineRefrigerator
Bathrooms
4 Full Bathrooms
Cooling
Central Air
Heating
Forced Air, Natural Gas
Exterior
Architectural Style
Colonial
Construction Materials
Brick
Exterior Features
Lighting
Parking Features
TwoCarGarage, Detached
Roof
Asphalt
Security Features
Security System Leased
Financial
Taxes
$250
Map
Community
- Address1421 WEBB ST Detroit MI
- SubdivisionROBERT OAKMANS HAMILTON BLVD SUB (PLATS)
- CityDetroit
- CountyWayne
- Zip Code48206
Market Summary
Current real estate data for Single Family in Detroit as of Nov 04, 2025
3,413
Single Family Listed
109
Avg DOM
83
Avg $ / SqFt
$152,658
Avg List Price
Property Summary
- Located in the ROBERT OAKMANS HAMILTON BLVD SUB (PLATS) subdivision, 1421 WEBB ST Detroit MI is a Single Family for sale in Detroit, MI, 48206. It is listed for $399,000 and features 4 beds, 4 baths, and has approximately 3,000 square feet of living space, and was originally constructed in 1916. The current price per square foot is $133. The average price per square foot for Single Family listings in Detroit is $83. The average listing price for Single Family in Detroit is $152,658. To schedule a showing of MLS#20250014140 at 1421 WEBB ST in Detroit, MI, contact your LoChirco Realty, LLC agent at 586-321-9997.
Similar Listings Nearby

1421 WEBB ST
Detroit, MI

