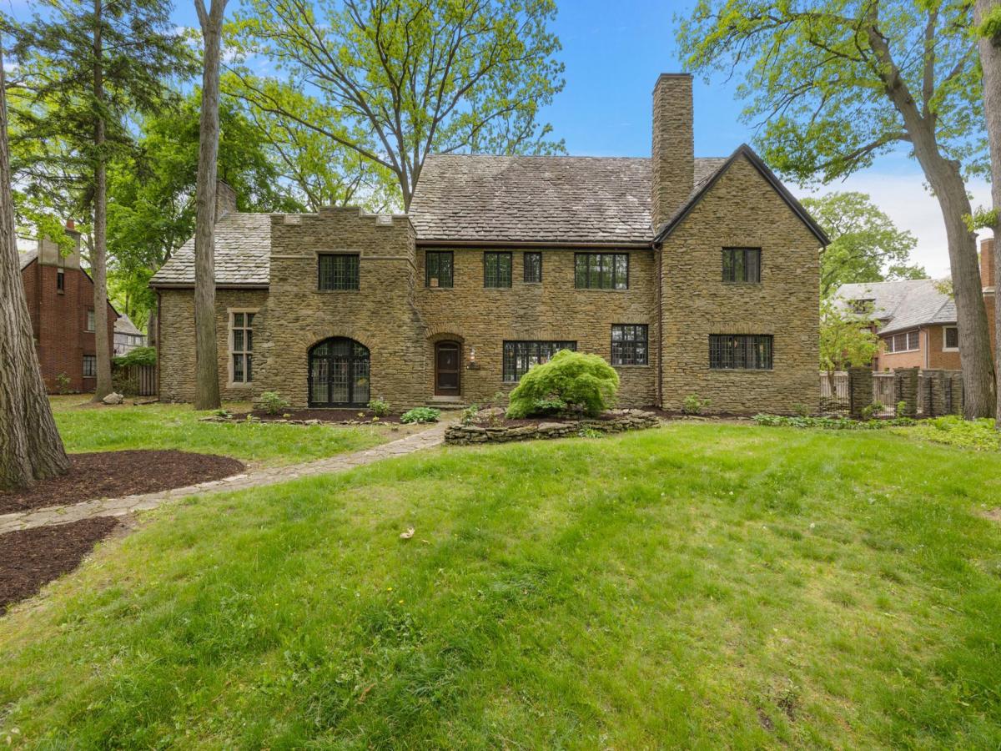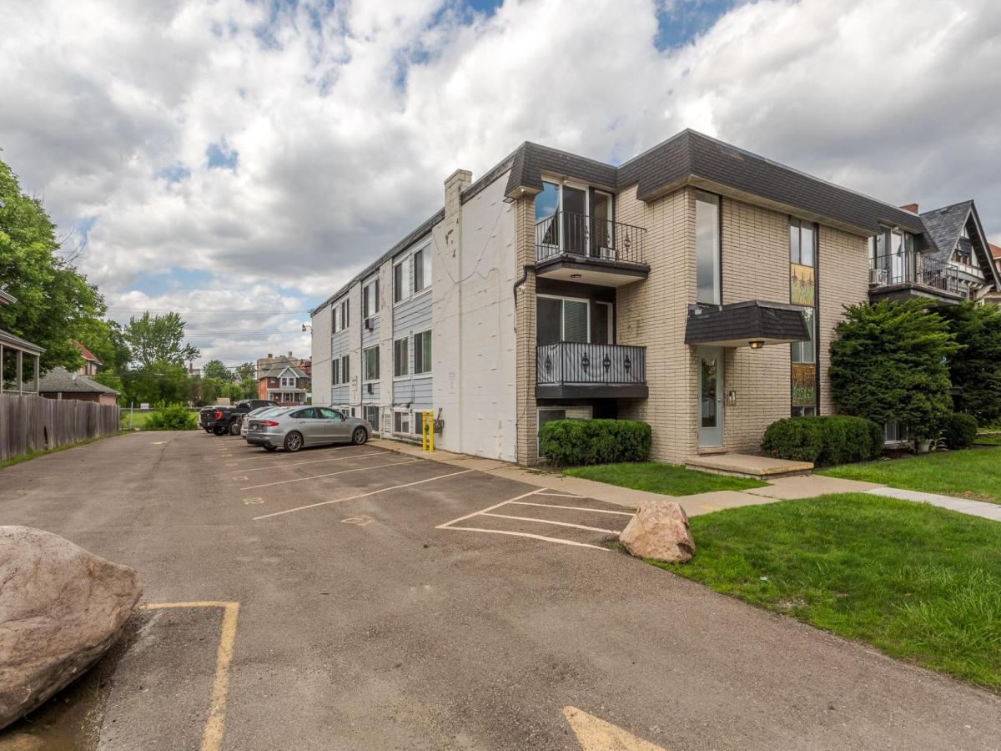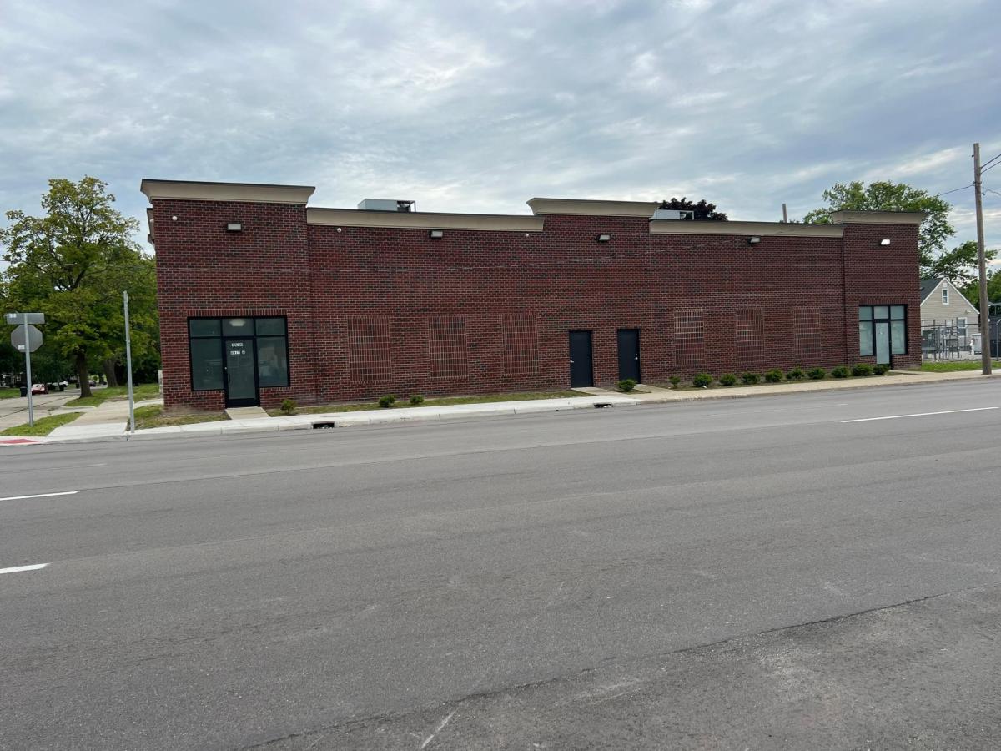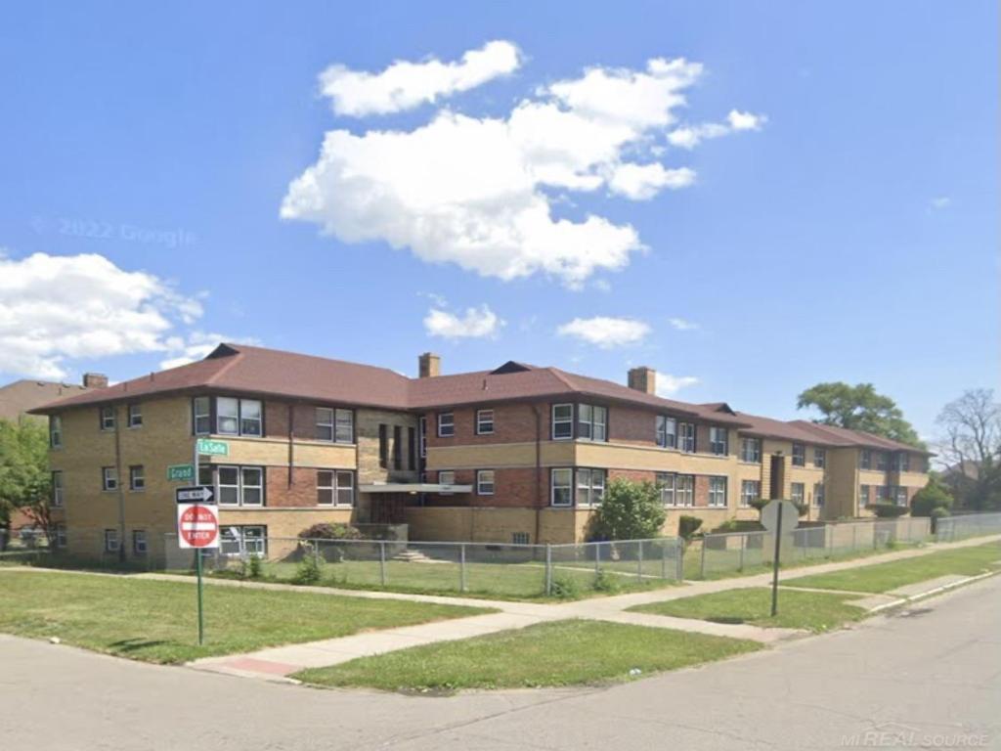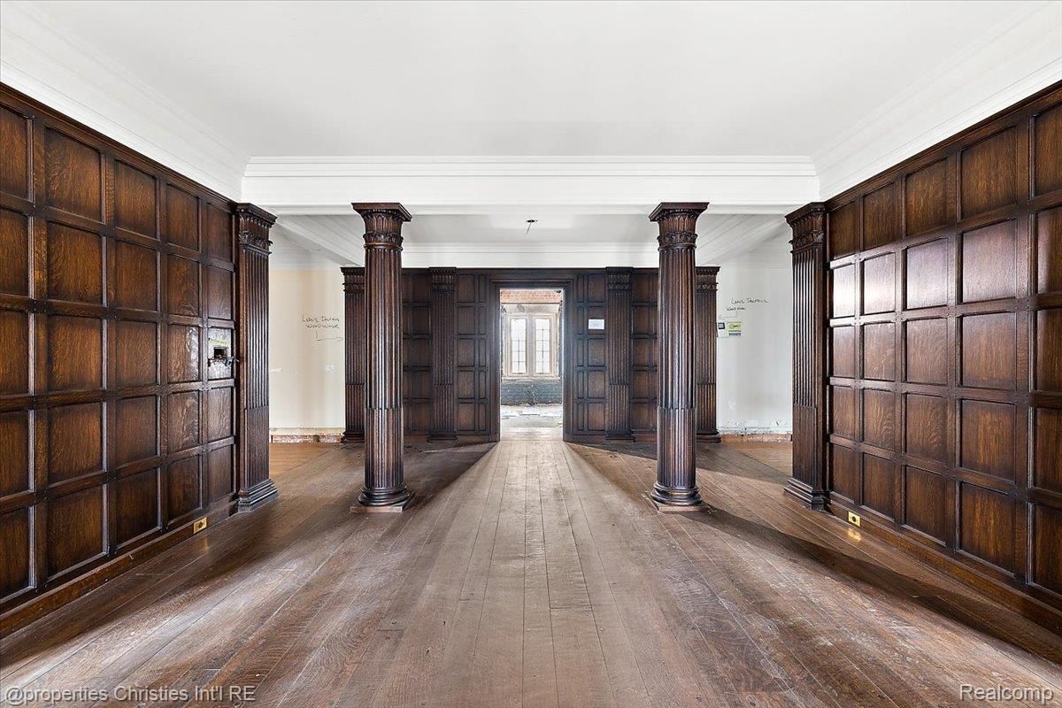Presenting a distinguished 1925 Tudor Revival residence, located in the prestigious Palmer Woods neighborhood, renowned for its exceptional collection of Tudor-style homes. This exquisite property has been meticulously restored, with every detail thoughtfully preserved to retain its original character. Upon entering, the home exudes a sense of old-world grandeur while integrating modern enhancements. The homeowner has painstakingly restored every square inch of the home, including the unprecedented amount of German silver, which has been expertly revitalized. The expansive great room features original wood beams beneath soaring ceilings, complemented by a grand stone fireplace and striking stone walls. The formal dining room, flooded with natural light, offers an elegant setting for entertaining, while an adjoining sitting room provides a serene space with picturesque views. The kitchen has been completely remodeled with custom cabinetry, luxurious stone and tile surfaces, and top-of-the-line appliances, while perfectly preserving the original history of the refurbished Chrysler & Koppin double-sided refrigerator cabinets. Upstairs, the primary suite offers a private space, complete with a sumptuous seating area and a renovated, spa-like en-suite bath boasting custom tile work, an oversized shower, and dual vanities. Completing this level are a spacious laundry room, five additional bedrooms, and four bathrooms that thoughtfully blend traditional elements with modern sensibilities. The third floor offers even more living space, featuring two additional bedrooms and an oversized flex room—ideal for a multitude of purposes. This stunning residence perfectly blends historic elegance with modern convenience, offering a rare opportunity to experience the best this architectural wonder has to offer.
Property Details
Price:
$1,699,000
MLS #:
20250030758
Status:
Active
Beds:
8
Baths:
6
Address:
19551 Burlington DR
Type:
Single Family
Subtype:
Single Family Residence
Subdivision:
PALMER WOODS PLATS
Neighborhood:
05041 – Det 6-8 Grfld-Dequindre
City:
Detroit
Listed Date:
Apr 30, 2025
State:
MI
Finished Sq Ft:
8,019
ZIP:
48203
Lot Size:
24,829 sqft / 0.57 acres (approx)
Year Built:
1925
See this Listing
I’m a first-generation American with Italian roots. My journey combines family, real estate, and the American dream. Raised in a loving home, I embraced my Italian heritage and studied in Italy before returning to the US. As a mother of four, married for 30 years, my joy is family time. Real estate runs in my blood, inspired by my parents’ success in the industry. I earned my real estate license at 18, learned from a mentor at Century 21, and continued to grow at Remax. In 2022, I became the…
More About LiaMortgage Calculator
Schools
School District:
Detroit
Interior
Appliances
Built In Electric Oven, Built In Refrigerator, Dishwasher, Disposal, Double Oven, Dryer, Free Standing Refrigerator, Gas Cooktop, Microwave, Washer
Bathrooms
5 Full Bathrooms, 1 Half Bathroom
Cooling
Central Air
Heating
Natural Gas, Steam
Exterior
Architectural Style
Tudor
Construction Materials
Stone
Parking Features
Four Car Garage, Attached
Roof
Slate
Financial
Taxes
$42,613
Map
Community
- Address19551 Burlington DR Detroit MI
- SubdivisionPALMER WOODS (PLATS)
- CityDetroit
- CountyWayne
- Zip Code48203
Similar Listings Nearby
- 640 VIRGINIA PARK ST
Detroit, MI$2,199,900
4.73 miles away
- 19391 Suffolk Drive
Detroit, MI$1,550,000
0.15 miles away
- 5540 E 8 MILE RD E
Detroit, MI$1,499,000
3.84 miles away
- 13600 La Salle BLVD
Detroit, MI$1,295,000
2.86 miles away
- 19366 Lucerne Drive
Detroit, MI$1,250,000
0.36 miles away

19551 Burlington DR
Detroit, MI
LIGHTBOX-IMAGES

