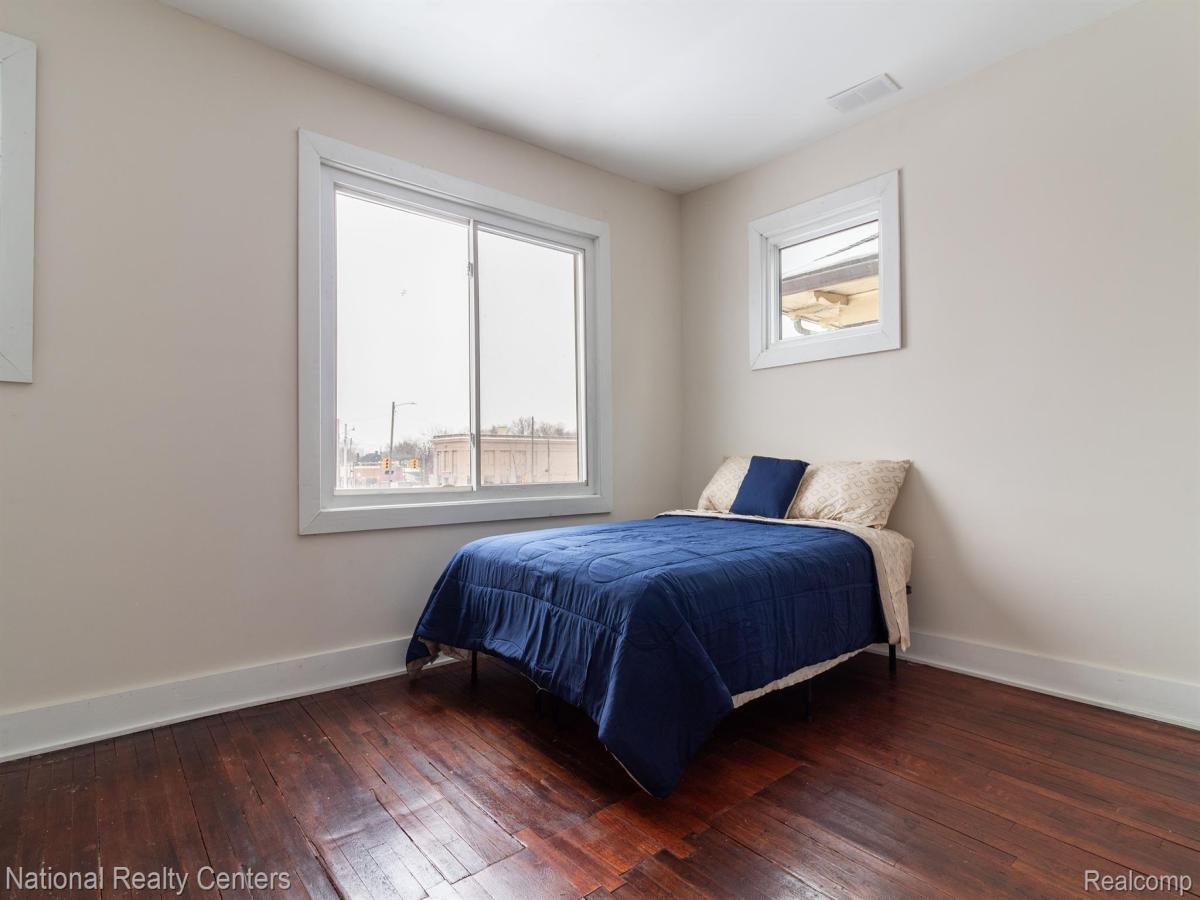This beautiful Boston Edison 5-bedroom, 2.5 bath home features a ton of updates from custom cabinetry, quartz countertops, lush carpeting, updated lighting, spa finishes for third floor suite and a classic fireplace. The fully finished third floor features a private master suite that provides a cozy and refreshed ambiance. A/C units for added comfort!
This beautifully renovated kitchen comes with stainless steel appliances that are included as well as a washer and dryer. The expansive basement includes a half bathroom large enough to be converted into a luxury full bath. This tasteful renovation was done with entertainment, family, and practical open living in mind, with a beautiful open kitchen dining combo and huge living room den combo. Newer plumbing, Electrical, Roof, and deck! Look no further, this is the perfect family home! There is alley access in rear of home and ample room to add a garage or parking pad. Step into your own gardening oasis in the backyard that includes your own private greenhouse.
Must submit W2s, last two paystubs, most recent bank statement, and copy of ID with application.
This beautifully renovated kitchen comes with stainless steel appliances that are included as well as a washer and dryer. The expansive basement includes a half bathroom large enough to be converted into a luxury full bath. This tasteful renovation was done with entertainment, family, and practical open living in mind, with a beautiful open kitchen dining combo and huge living room den combo. Newer plumbing, Electrical, Roof, and deck! Look no further, this is the perfect family home! There is alley access in rear of home and ample room to add a garage or parking pad. Step into your own gardening oasis in the backyard that includes your own private greenhouse.
Must submit W2s, last two paystubs, most recent bank statement, and copy of ID with application.
Property Details
Price:
$2,500
MLS #:
20251042687
Status:
Active
Beds:
5
Baths:
3
Type:
Rental
Subtype:
Single Family Residence
Subdivision:
JOY FARM ALSO P39 PLATS
Neighborhood:
05043detlivernoisi756gdriver
Listed Date:
Oct 4, 2025
Finished Sq Ft:
2,429
Year Built:
1919
See this Listing
Schools
School District:
Detroit
Interior
Appliances
Dishwasher, Dryer, FreeStandingElectricRange, FreeStandingRefrigerator, StainlessSteelAppliances, Washer
Bathrooms
2 Full Bathrooms, 1 Half Bathroom
Heating
Hot Water, Natural Gas
Laundry Features
Gas Dryer Hookup, Washer Hookup
Exterior
Architectural Style
Colonial
Construction Materials
Brick
Other Structures
Other
Parking Features
AlleyAccess, NoGarage
Roof
Asphalt
Security Features
Smoke Detectors
Financial
Map
Community
- Address2544 ATKINSON Street Detroit MI
- SubdivisionJOY FARM (ALSO P39 PLATS)
- CityDetroit
- CountyWayne
- Zip Code48206
Market Summary
Property Summary
- Located in the JOY FARM (ALSO P39 PLATS) subdivision, 2544 ATKINSON Street Detroit MI is a Rental for sale in Detroit, MI, 48206. It is listed for $2,500 To schedule a showing of MLS#20251042687 at 2544 ATKINSON Street in Detroit, MI, contact your LoChirco Realty, LLC agent at 586-321-9997.
Similar Listings Nearby

2544 ATKINSON Street
Detroit, MI

