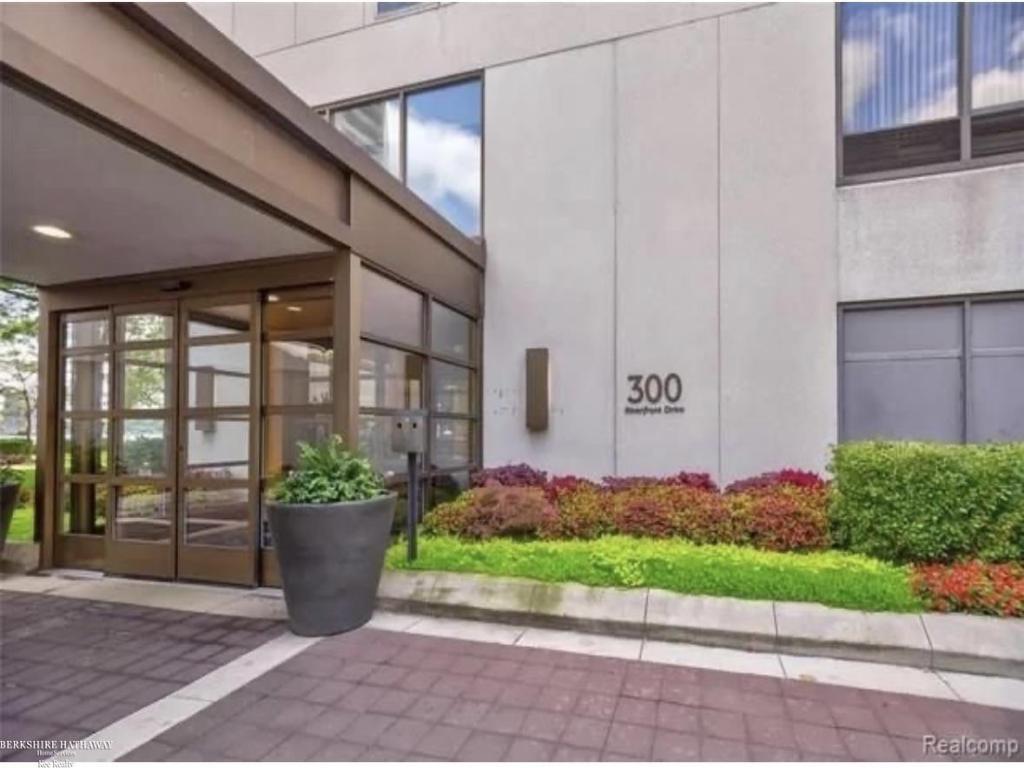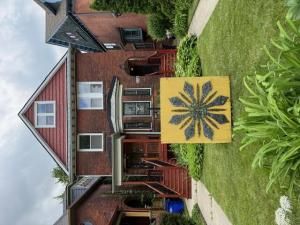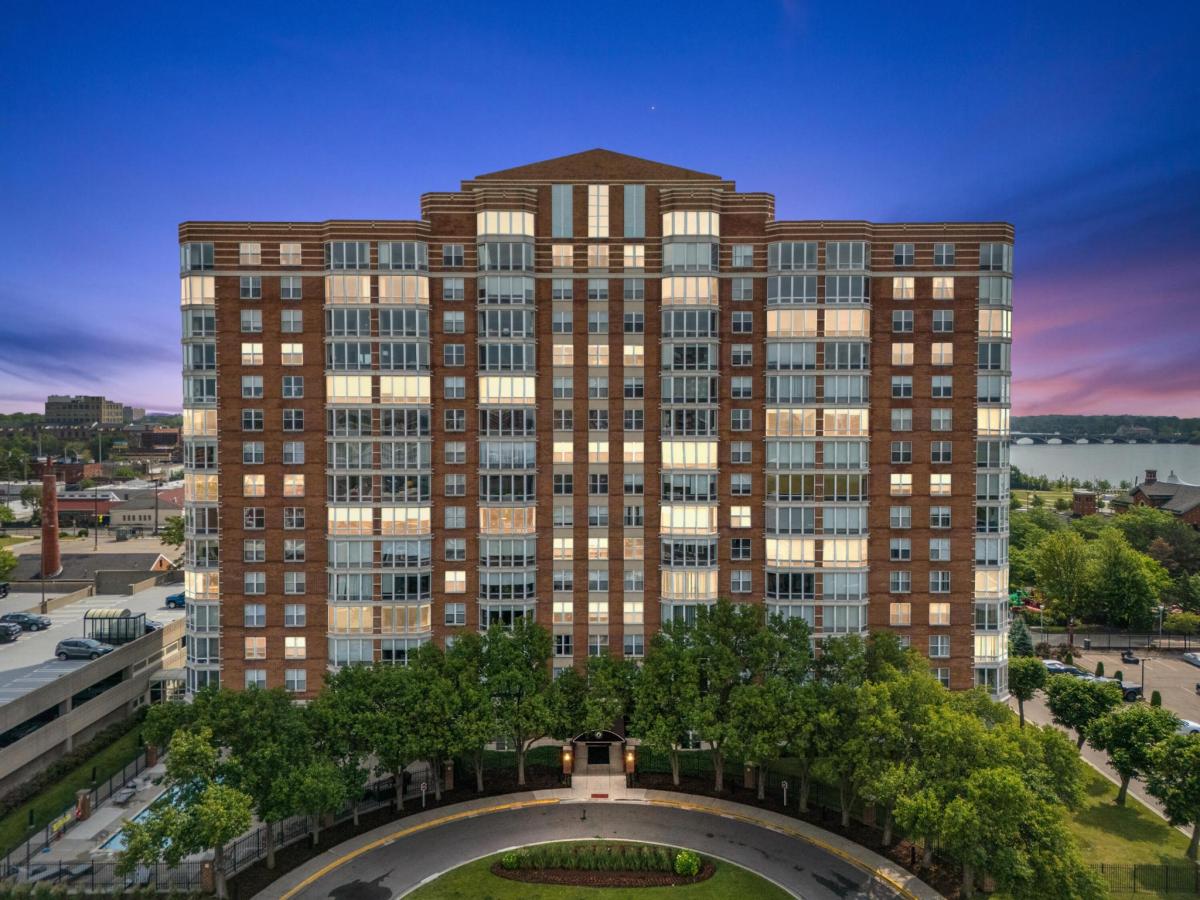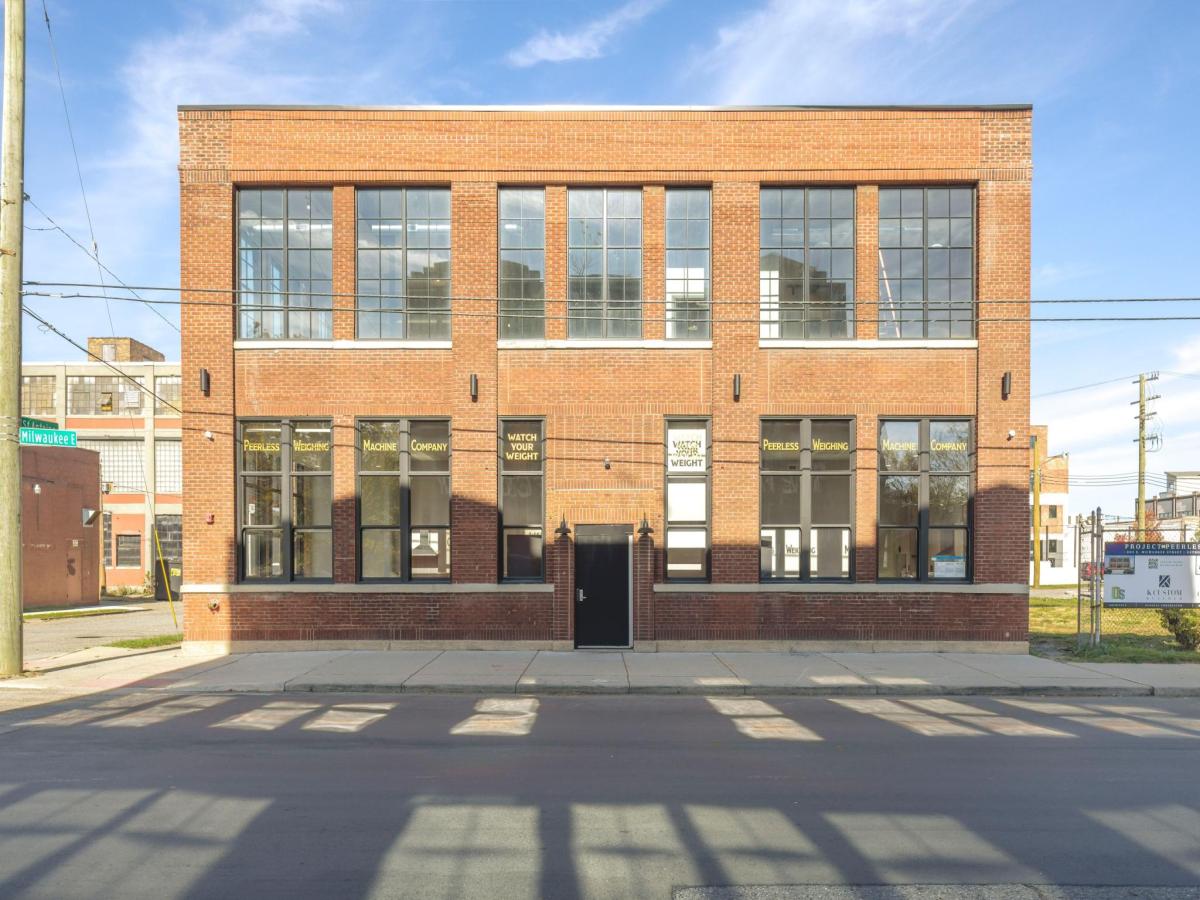In the heart of Southwest Detroit and just one block from Clark Park, this meticulously renovated lower unit offers the perfect blend of style, comfort, and craftsmanship. Thoughtfully updated with care, no detail was overlooked—from the stunning finishes to the spacious layout designed for easy living.
The light-filled primary bedroom features three east-facing windows that welcome the morning sun, while the beautifully refreshed kitchen and bath add a touch of modern elegance to your everyday routine. Enjoy the convenience of in-unit laundry, a large shared yard, plus a secured off-street parking space.
Live just steps from the green space of Clark Park and within walking distance to all the vibrant restaurants, cafes, and shops along Vernor—with even more exciting spots on the way!
The light-filled primary bedroom features three east-facing windows that welcome the morning sun, while the beautifully refreshed kitchen and bath add a touch of modern elegance to your everyday routine. Enjoy the convenience of in-unit laundry, a large shared yard, plus a secured off-street parking space.
Live just steps from the green space of Clark Park and within walking distance to all the vibrant restaurants, cafes, and shops along Vernor—with even more exciting spots on the way!
Property Details
Price:
$1,900
MLS #:
20251012237
Status:
Active
Beds:
2
Baths:
1
Address:
1093 McKinstry Street
Type:
Rental
Subtype:
Condominium
Subdivision:
JCD WILLIAMS SUB
Neighborhood:
05101 – Det South Of Grand River
City:
Detroit
Listed Date:
Jun 26, 2025
State:
MI
Finished Sq Ft:
1,063
ZIP:
48209
Year Built:
1890
See this Listing
I’m a first-generation American with Italian roots. My journey combines family, real estate, and the American dream. Raised in a loving home, I embraced my Italian heritage and studied in Italy before returning to the US. As a mother of four, married for 30 years, my joy is family time. Real estate runs in my blood, inspired by my parents’ success in the industry. I earned my real estate license at 18, learned from a mentor at Century 21, and continued to grow at Remax. In 2022, I became the…
More About LiaMortgage Calculator
Schools
School District:
Detroit
Interior
Appliances
Dishwasher, Free Standing Electric Range, Free Standing Refrigerator, Microwave, Stainless Steel Appliances, Washer Dryer Stacked
Bathrooms
1 Full Bathroom
Cooling
Central Air
Heating
Forced Air, Natural Gas
Exterior
Architectural Style
Half Duplex
Construction Materials
Vinyl Siding
Exterior Features
Private Entrance
Parking Features
Assigned1 Space, Alley Access, No Garage, Parking Pad
Financial
Map
Community
- Address1093 McKinstry Street Detroit MI
- SubdivisionJCD WILLIAMS SUB
- CityDetroit
- CountyWayne
- Zip Code48209
Similar Listings Nearby
- 1001 W Jefferson AVE
Detroit, MI$2,425
2.04 miles away
- 20195 River Oaks Drive
Dearborn Heights, MI$2,385
2.82 miles away
- 300 Riverfront Drive #10A
Detroit, MI$2,375
2.04 miles away
- 7733 Woodward Avenue
Detroit, MI$2,300
4.05 miles away
- 7114 BINGHAM Street
Dearborn, MI$2,200
4.56 miles away
- 4315 SCHAEFER Road
Dearborn, MI$2,200
4.77 miles away
- 5007 Commonwealth Street
Detroit, MI$2,200
2.66 miles away
- 250 E Harbortown Unit: 1102
Detroit, MI$2,195
4.65 miles away
- 603 E Milwaukee ST 104
Detroit, MI$2,195
4.23 miles away
- 2614 RIOPELLE Street #1
Detroit, MI$2,100
3.61 miles away

1093 McKinstry Street
Detroit, MI
LIGHTBOX-IMAGES





