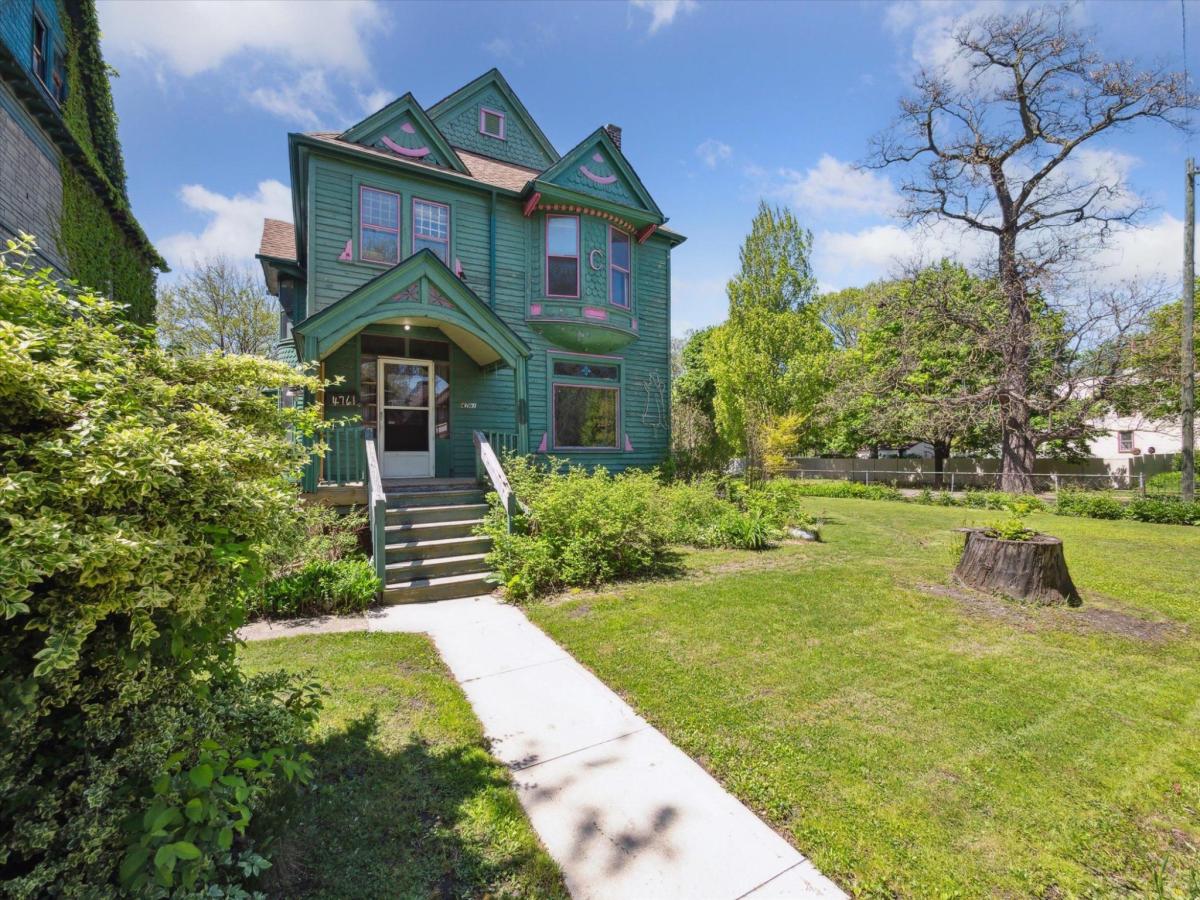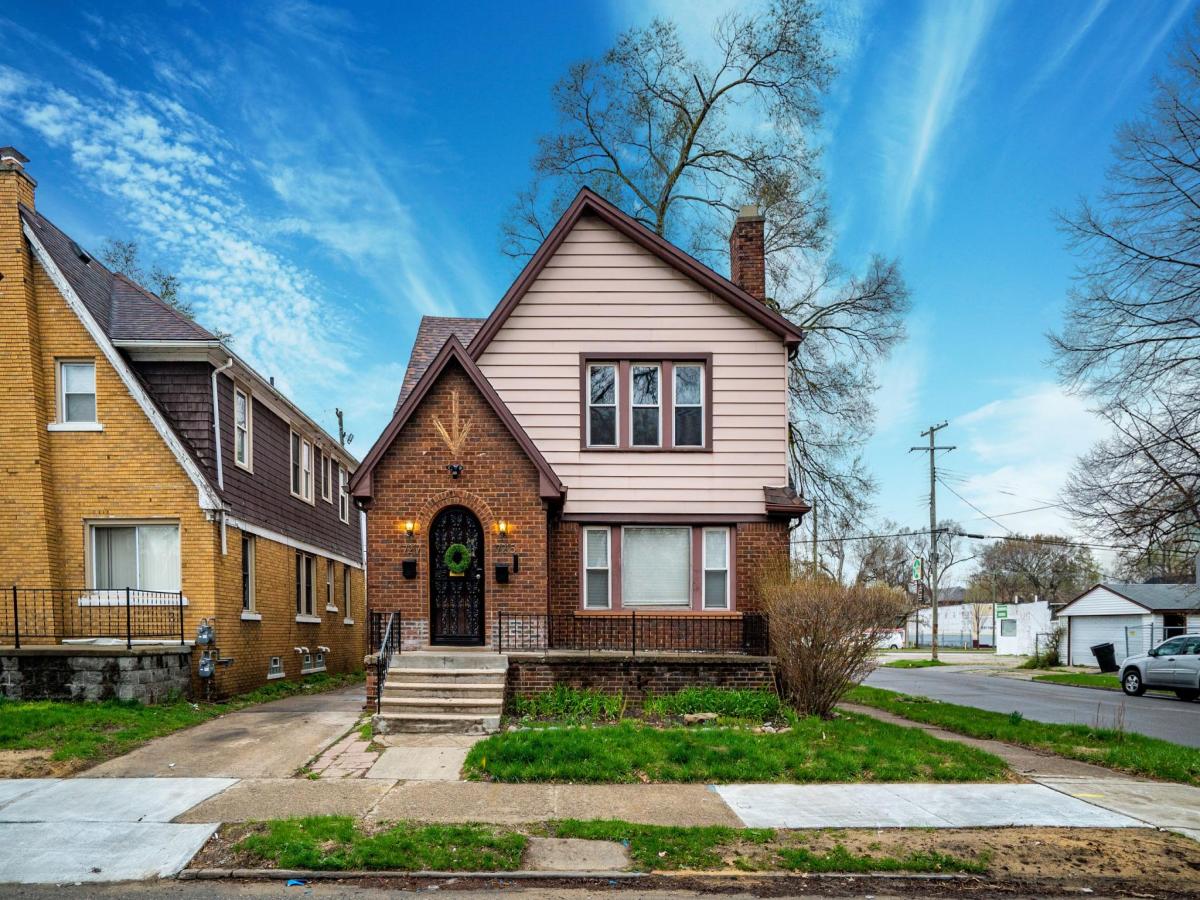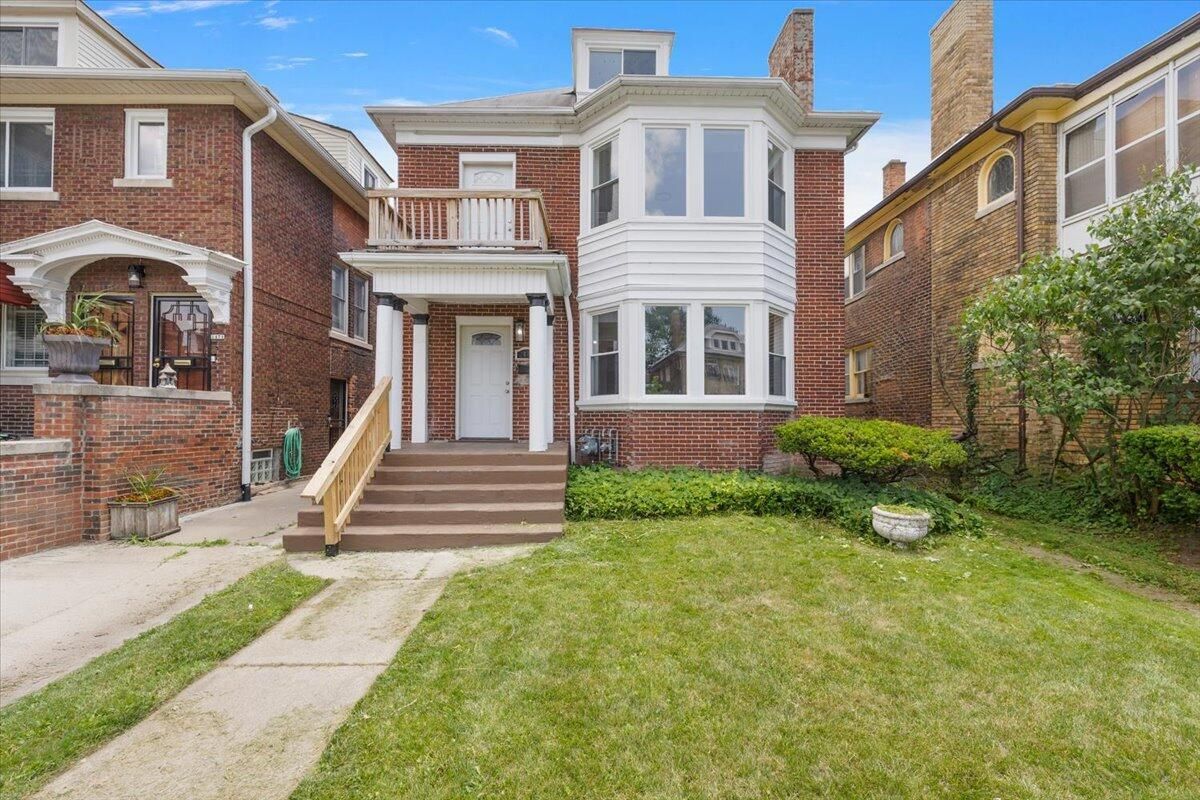A garden enthusiast’s dream, this single-family attached home is overflowing with character. Designed by well-known botanical artist Lisa Waud, the garden was recently featured in ‘Midwest Living’ and book ‘Garden to the Max’. With more than 1,600 square feet, this delightfully colorful and creative move-in ready home features a large living space with original fireplace and mantle in the living room that flows into the formal dining room, perfect for dinner gatherings and entertaining. Equipped with custom cabinets, painted laminate counters, open shelving, and an adjacent butler’s pantry full of extra storage space, the cheery kitchen offers easy access to the outdoor covered porch, overlooking the beautiful backyard garden. The path through the back door leads to the immersive private outdoor living space, steps from the alley-facing, one-car detached garage. Upstairs, a trio of bedrooms—including a roomy primary bedroom with southern exposure bay window and two more sizable bedrooms—plus a recently renovated full bathroom and an enclosed sun porch. New roof as of 2022. Conveniently located around the corner from Tenacity Craft Brewing, Detroit People’s Food Co-Op, Supino’s Pizza, Baobab Fare, The Fisher Building and Henry Ford Hospital.
Property Details
Price:
$275,000
MLS #:
20251030669
Status:
Active
Beds:
3
Baths:
2
Address:
708 W Euclid Street
Type:
Single Family
Subtype:
Single Family Residence
Subdivision:
DUFFIELD & DUNBAR SUB
Neighborhood:
05043detlivernoisi756gdriver
City:
Detroit
Listed Date:
Aug 26, 2025
State:
MI
Finished Sq Ft:
1,636
ZIP:
48202
Year Built:
1906
See this Listing
I’m a first-generation American with Italian roots. My journey combines family, real estate, and the American dream. Raised in a loving home, I embraced my Italian heritage and studied in Italy before returning to the US. As a mother of four, married for 30 years, my joy is family time. Real estate runs in my blood, inspired by my parents’ success in the industry. I earned my real estate license at 18, learned from a mentor at Century 21, and continued to grow at Remax. In 2022, I became the…
More About LiaMortgage Calculator
Schools
School District:
Detroit
Interior
Bathrooms
1 Full Bathroom, 1 Half Bathroom
Cooling
Central Air
Heating
Forced Air, Natural Gas
Laundry Features
Laundry Room
Exterior
Architectural Style
Half Duplexwith Land
Construction Materials
Brick, Cedar
Parking Features
One Car Garage, Detached
Roof
Asphalt
Financial
Taxes
$1,464
Map
Community
- Address708 W Euclid Street Detroit MI
- SubdivisionDUFFIELD & DUNBAR SUB
- CityDetroit
- CountyWayne
- Zip Code48202
Similar Listings Nearby
- 4761 AVERY ST
Detroit, MI$350,000
1.77 miles away
- 17215 WARRINGTON DR
Detroit, MI$350,000
4.17 miles away
- 14535 Ashton Road
Detroit, MI$350,000
4.73 miles away
- 19209 Bretton Drive
Detroit, MI$350,000
4.73 miles away
- 553 Belmont Street
Detroit, MI$350,000
1.11 miles away
- 2475 Hazelwood Street
Detroit, MI$350,000
1.19 miles away
- 2440 Taylor Street
Detroit, MI$350,000
1.18 miles away
- 1791 W GRAND Boulevard
Detroit, MI$350,000
2.22 miles away
- 1300 E Lafayette Street #1001
Detroit, MI$350,000
3.66 miles away
- 2447 Gladstone Street
Detroit, MI$350,000
1.15 miles away

708 W Euclid Street
Detroit, MI
LIGHTBOX-IMAGES




